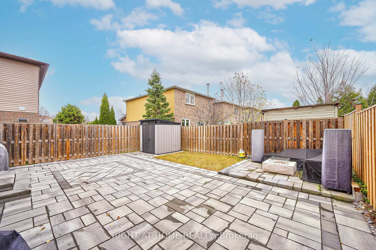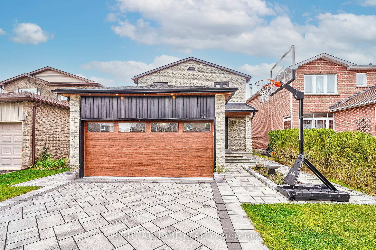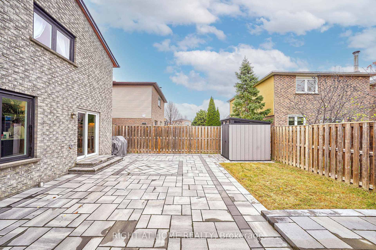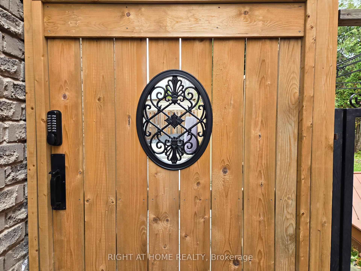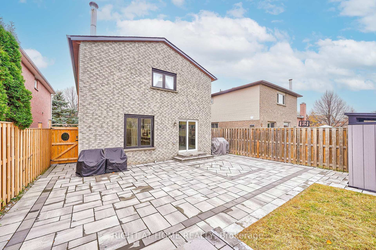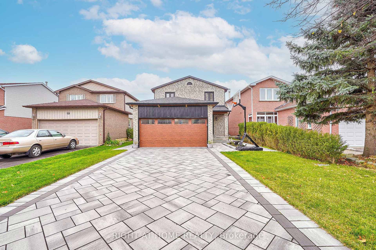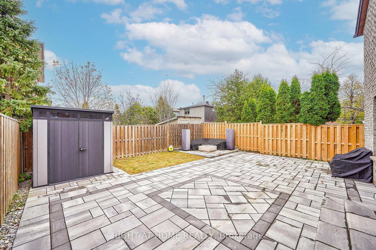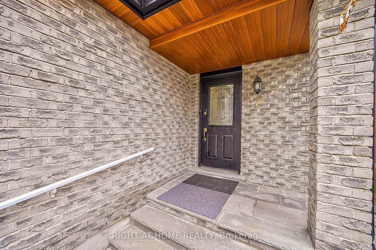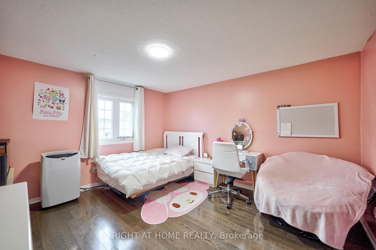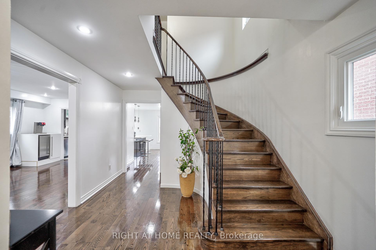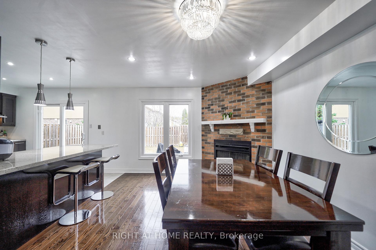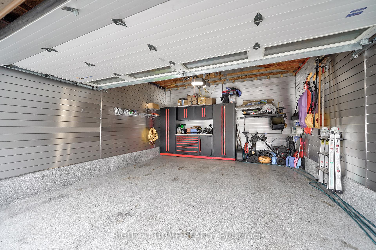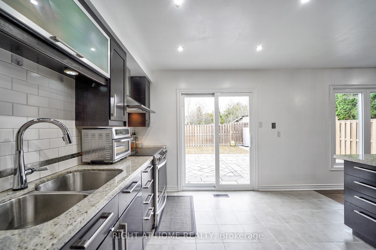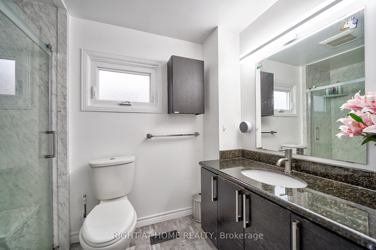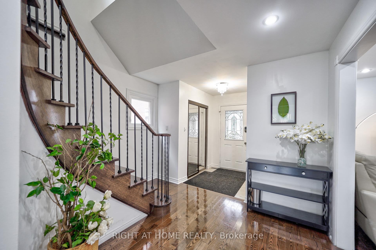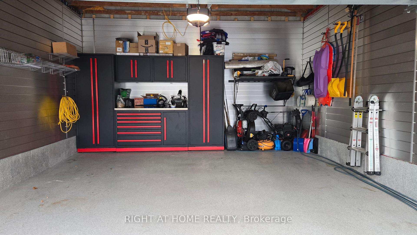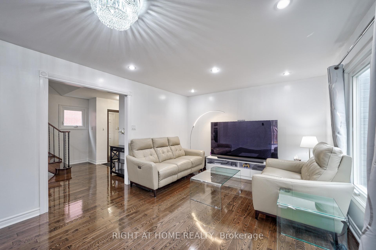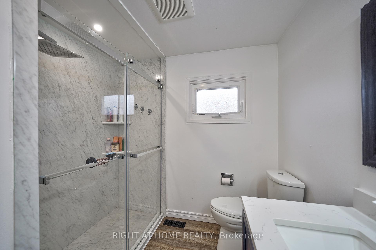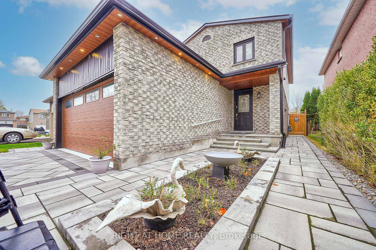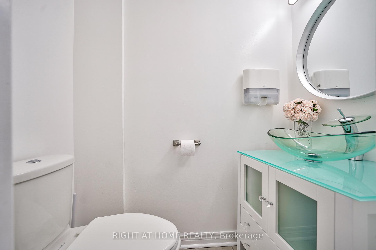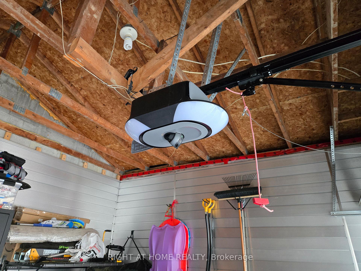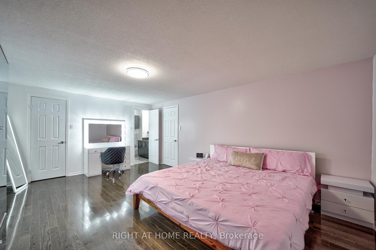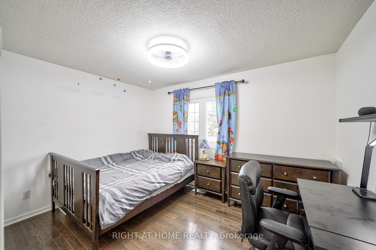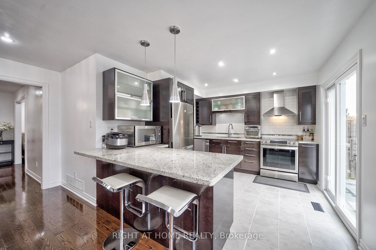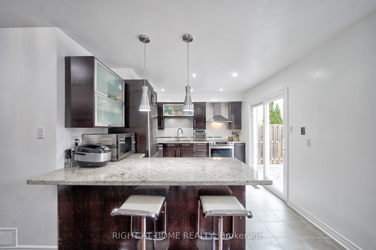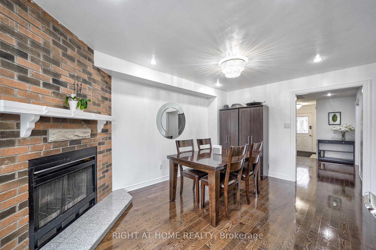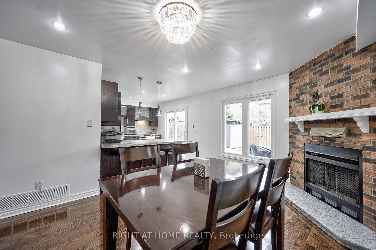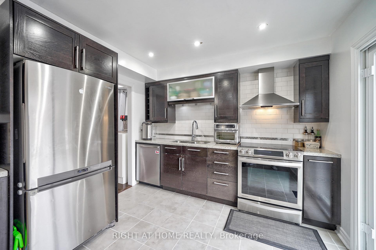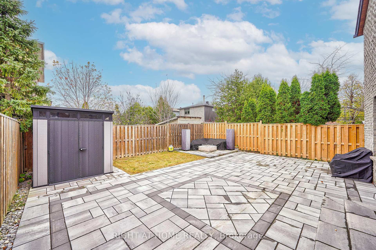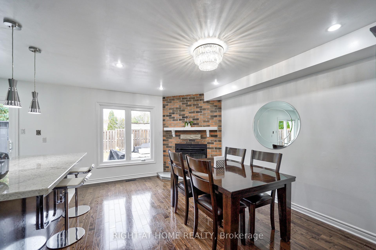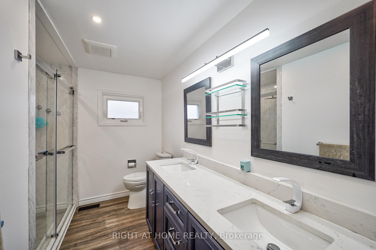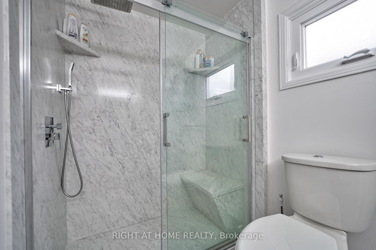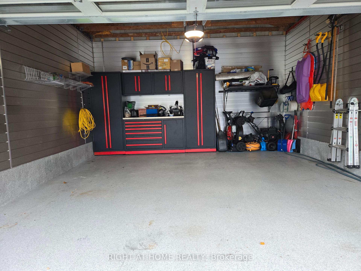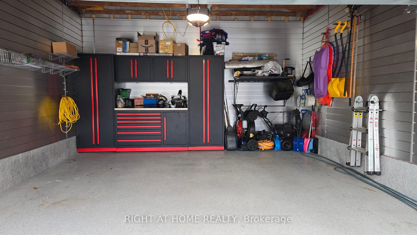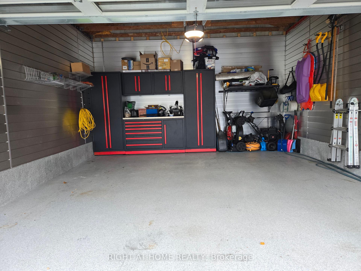$1,299,999
Available - For Sale
Listing ID: N10426969
7 Constellation Cres , Richmond Hill, L4C 8J8, Ontario
| Immaculate Detached Home with Over $150K in Upgrades! This stunning property seamlessly combines luxury, convenience, and modern upgrades, making it the perfect home for families and entertainers alike.Extensive Upgrades invested in a beautifully designed interlock driveway and backyard landscaping, offering both elegance and practicality.Garage Upgrades:Epoxy flooring for durability and easy maintenance.Built-in storage solutions for a clutter-free space.Insulated garage doors with super low-noise operation and Camera/Mic. WiFi-controlled smart lighting and switches, combining convenience with energy efficiency. Spacious Parking. Enjoy the rare benefit of no sidewalk, providing parking for up to 6 cars perfect for large families or visitors.Updated roof, furnace and AC. Modern Interior Hardwood floors throughout the main level, offering a seamless, polished look.A chefs kitchen with granite counter-tops and stainless steel appliances.Elegant oak staircase with iron pickets adds a sophisticated touch. Check the attached feature sheet for detailed list. Prime Location Situated in a top-rated French Immersion school zone ideal for families prioritizing education.Just minutes from Hillcrest Mall, Richmond Hill GO Station, and major bus routes.Close to parks, restaurants, and all essential amenities. |
| Price | $1,299,999 |
| Taxes: | $5779.00 |
| Address: | 7 Constellation Cres , Richmond Hill, L4C 8J8, Ontario |
| Lot Size: | 35.39 x 108.50 (Feet) |
| Directions/Cross Streets: | E. Yonge / N. 16th |
| Rooms: | 7 |
| Rooms +: | 3 |
| Bedrooms: | 3 |
| Bedrooms +: | 1 |
| Kitchens: | 1 |
| Family Room: | Y |
| Basement: | Finished |
| Property Type: | Detached |
| Style: | 2-Storey |
| Exterior: | Brick, Stone |
| Garage Type: | Attached |
| (Parking/)Drive: | Pvt Double |
| Drive Parking Spaces: | 6 |
| Pool: | None |
| Fireplace/Stove: | Y |
| Heat Source: | Gas |
| Heat Type: | Forced Air |
| Central Air Conditioning: | Central Air |
| Sewers: | Sewers |
| Water: | Municipal |
$
%
Years
This calculator is for demonstration purposes only. Always consult a professional
financial advisor before making personal financial decisions.
| Although the information displayed is believed to be accurate, no warranties or representations are made of any kind. |
| RIGHT AT HOME REALTY |
|
|

Ajay Chopra
Sales Representative
Dir:
647-533-6876
Bus:
6475336876
| Book Showing | Email a Friend |
Jump To:
At a Glance:
| Type: | Freehold - Detached |
| Area: | York |
| Municipality: | Richmond Hill |
| Neighbourhood: | Observatory |
| Style: | 2-Storey |
| Lot Size: | 35.39 x 108.50(Feet) |
| Tax: | $5,779 |
| Beds: | 3+1 |
| Baths: | 4 |
| Fireplace: | Y |
| Pool: | None |
Locatin Map:
Payment Calculator:

