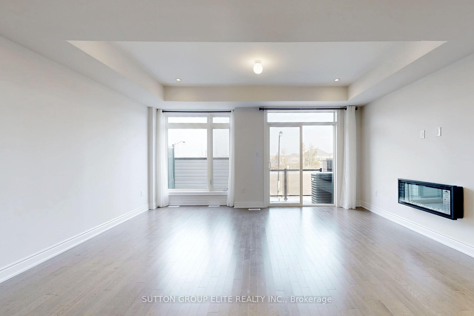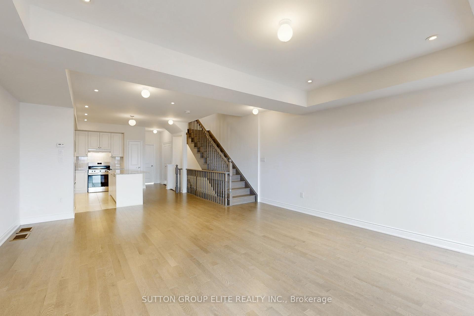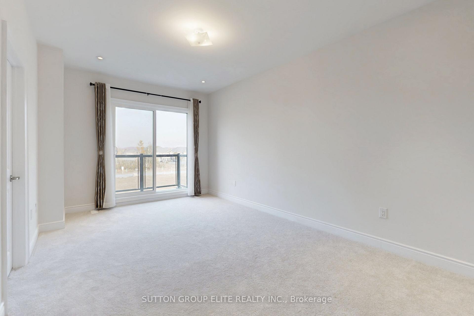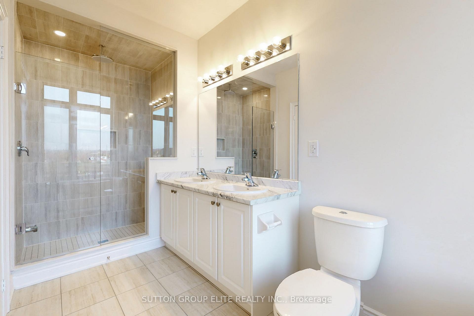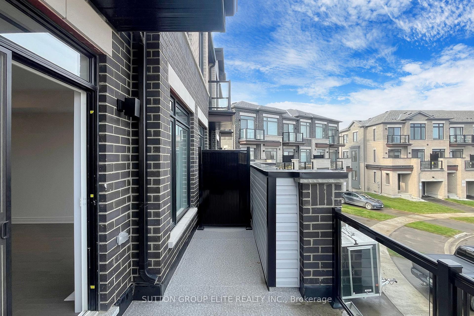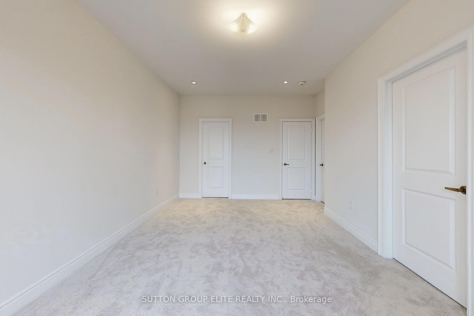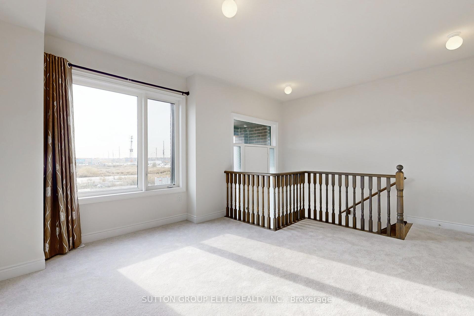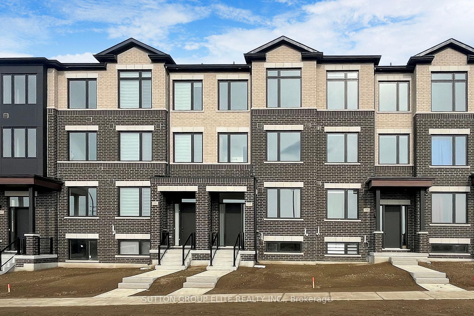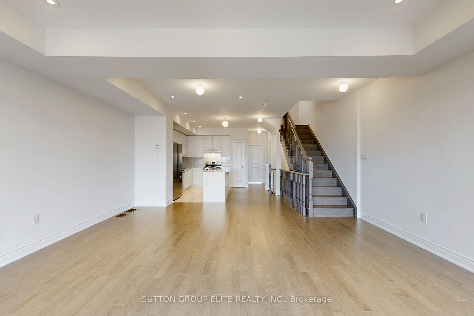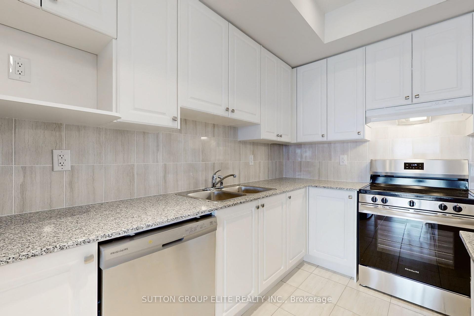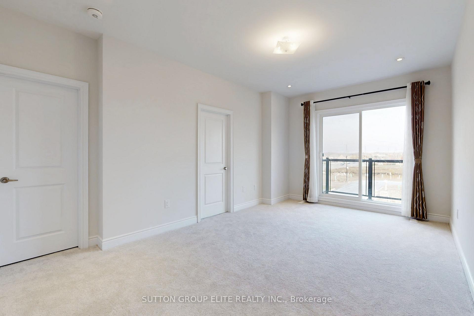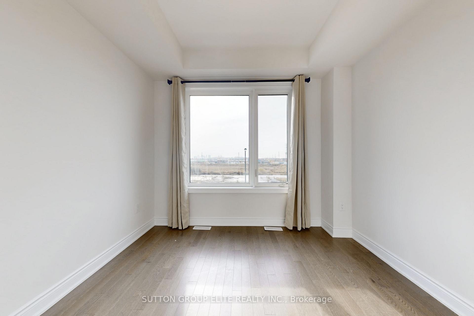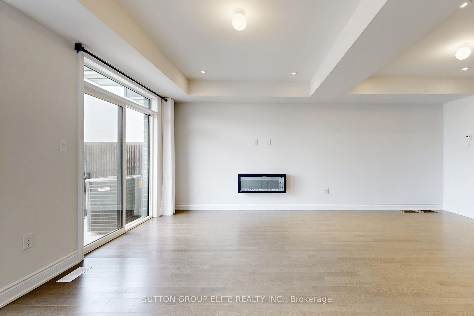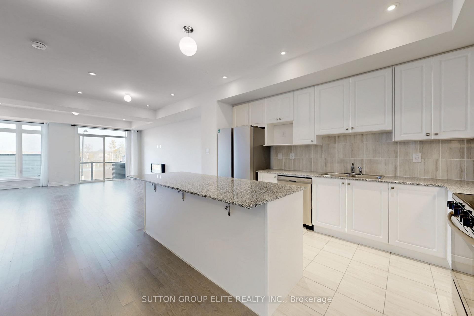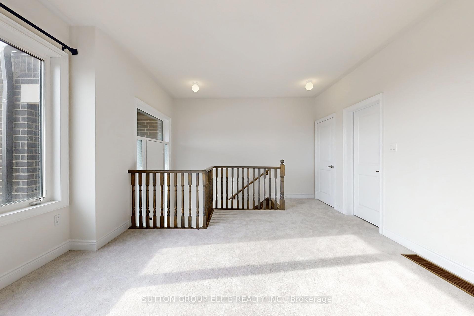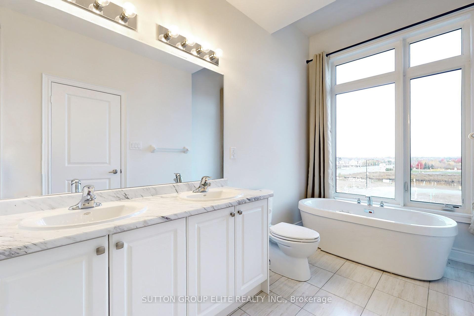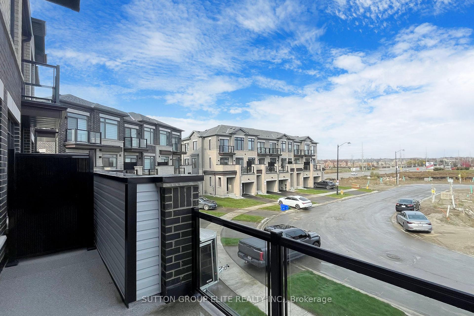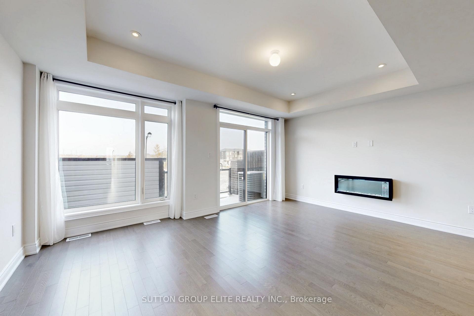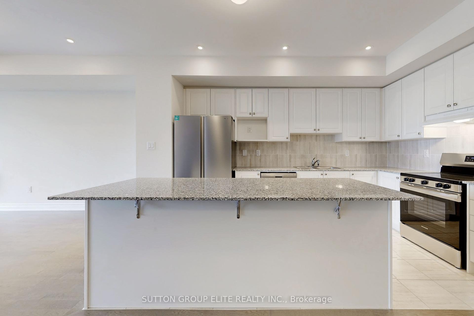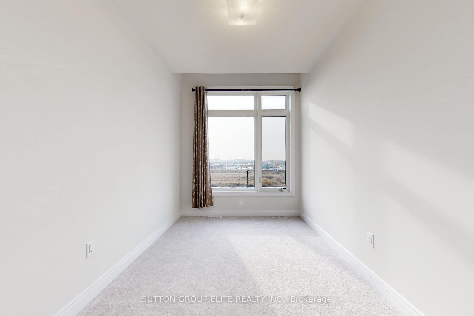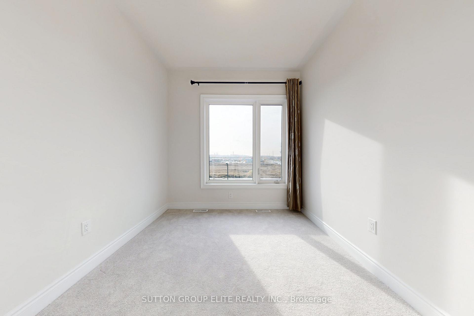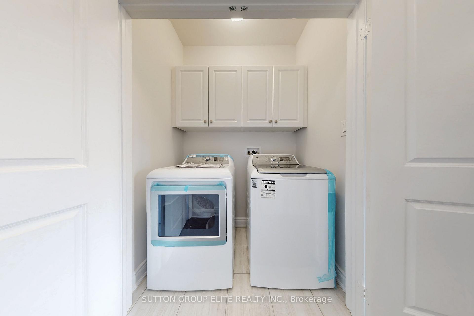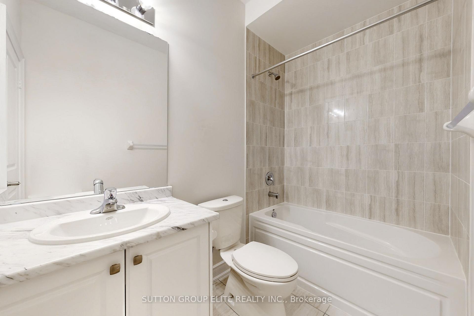$3,700
Available - For Rent
Listing ID: N9770519
395 Tennant Circ , Vaughan, L4H 5L2, Ontario
| Be the first one to enjoy this elegant, modern and brand new townhouse in one of Vaughans most sought-after neighbourhoods. Gorgeous floor plan with 2316 SF above grade, one of the larger models. See floor plan from the builder. The open-concept main floor features a gourmet kitchen, a dining area, a private office, a vast great room walking out to balcony. Three spacious bedrooms on the third floor. 5-pc Ensuite and walk-in closet in master bedroom. The lower level has a family room with a 2-pc bath, which can be used as a guest suite. Contemporary High ceilings with large window. Custom window coverings. Garage door opener and remotes. EV charging station in garage. Close to all amenities - great schools, parks, Vaughan Mills, Highway 400, Canada's Wonderland, Walmart, Home depot, Costco, supermarket, banks, entertainment and fine restaurants etc. |
| Price | $3,700 |
| Address: | 395 Tennant Circ , Vaughan, L4H 5L2, Ontario |
| Directions/Cross Streets: | Major Mackenzie/Weston Rd |
| Rooms: | 10 |
| Rooms +: | 1 |
| Bedrooms: | 3 |
| Bedrooms +: | 1 |
| Kitchens: | 1 |
| Family Room: | Y |
| Basement: | Unfinished |
| Furnished: | N |
| Approximatly Age: | New |
| Property Type: | Att/Row/Twnhouse |
| Style: | 3-Storey |
| Exterior: | Brick |
| Garage Type: | Built-In |
| (Parking/)Drive: | Available |
| Drive Parking Spaces: | 1 |
| Pool: | None |
| Private Entrance: | Y |
| Approximatly Age: | New |
| Approximatly Square Footage: | 2000-2500 |
| Parking Included: | Y |
| Fireplace/Stove: | Y |
| Heat Source: | Gas |
| Heat Type: | Forced Air |
| Central Air Conditioning: | Central Air |
| Sewers: | Sewers |
| Water: | Municipal |
| Although the information displayed is believed to be accurate, no warranties or representations are made of any kind. |
| SUTTON GROUP ELITE REALTY INC. |
|
|

Ajay Chopra
Sales Representative
Dir:
647-533-6876
Bus:
6475336876
| Virtual Tour | Book Showing | Email a Friend |
Jump To:
At a Glance:
| Type: | Freehold - Att/Row/Twnhouse |
| Area: | York |
| Municipality: | Vaughan |
| Neighbourhood: | Vellore Village |
| Style: | 3-Storey |
| Approximate Age: | New |
| Beds: | 3+1 |
| Baths: | 4 |
| Fireplace: | Y |
| Pool: | None |
Locatin Map:

