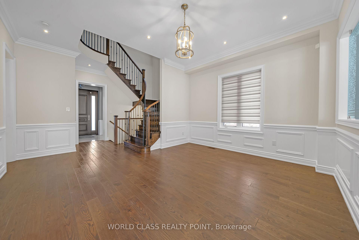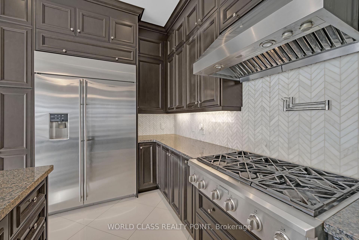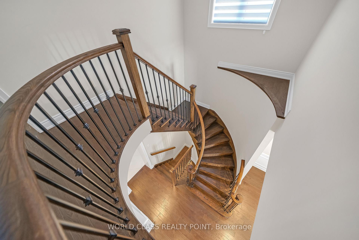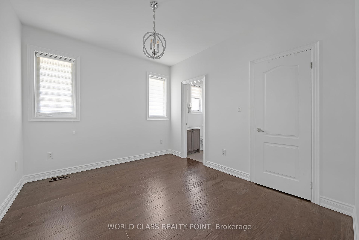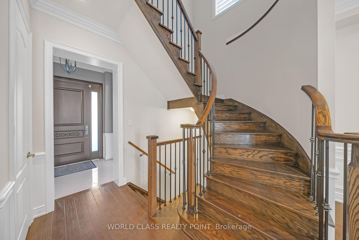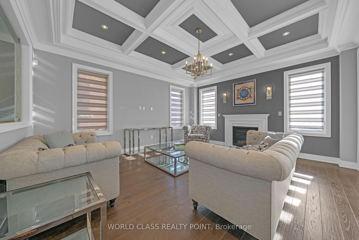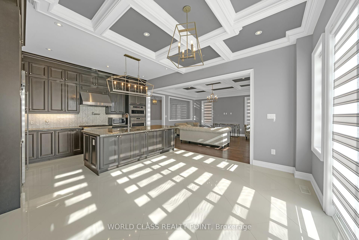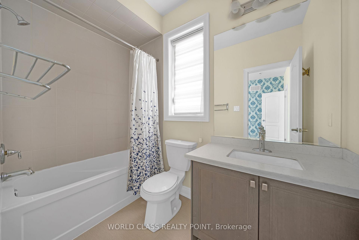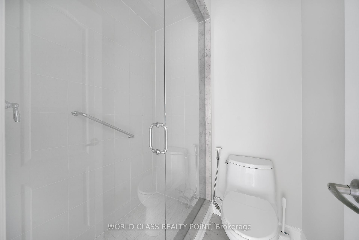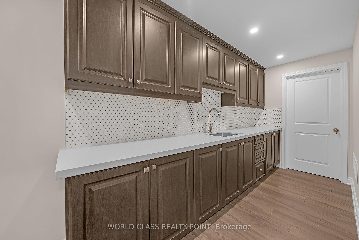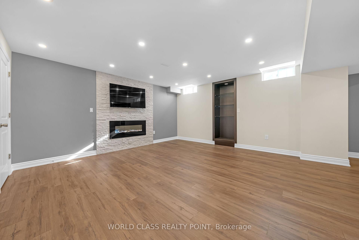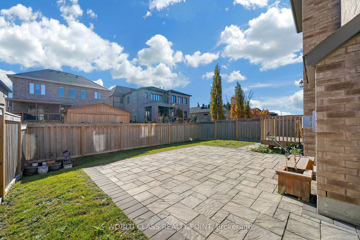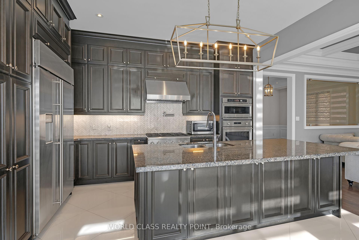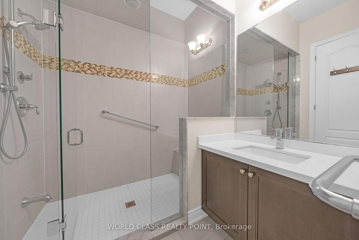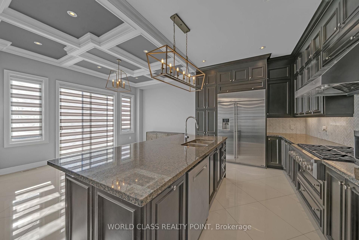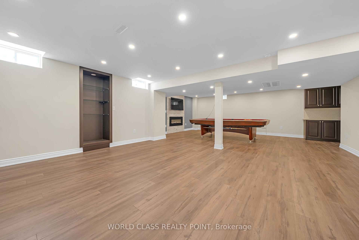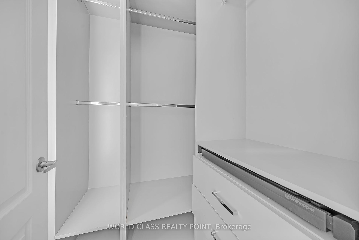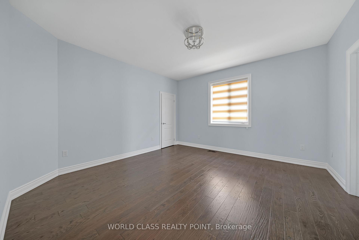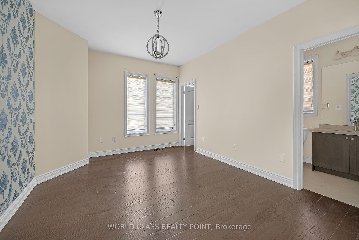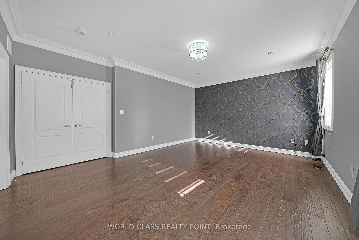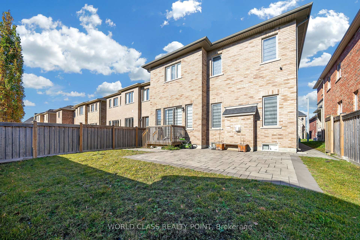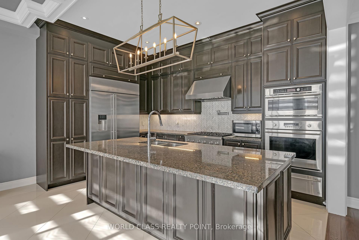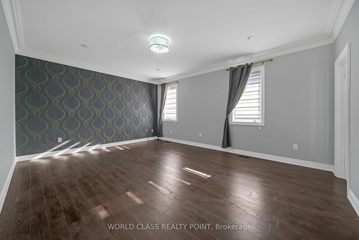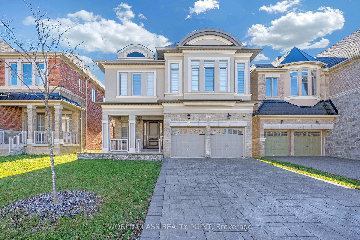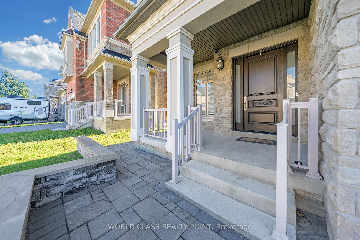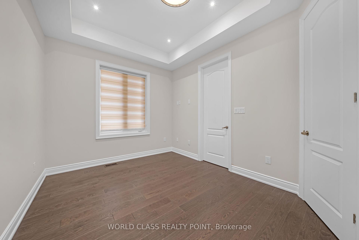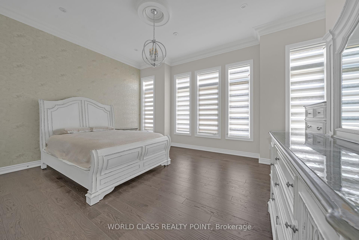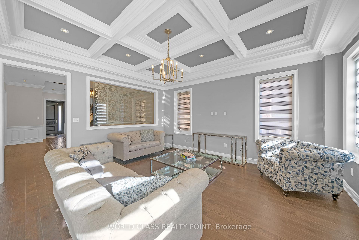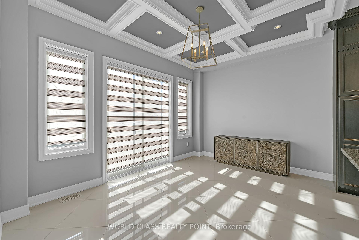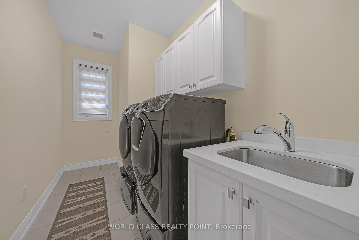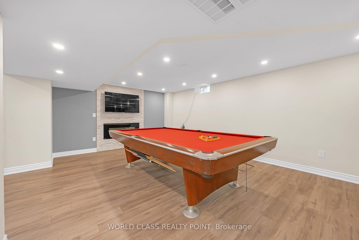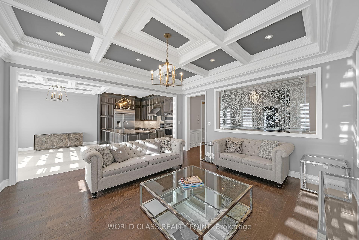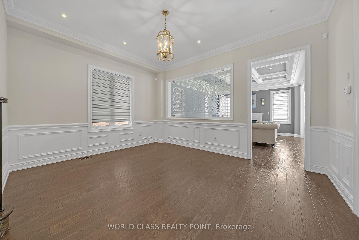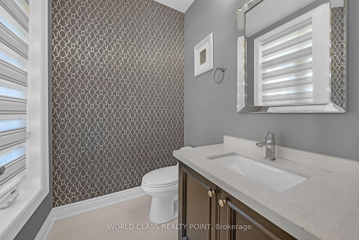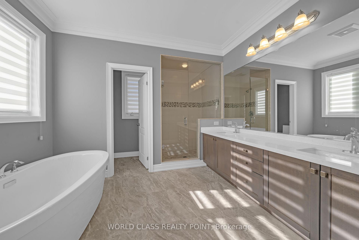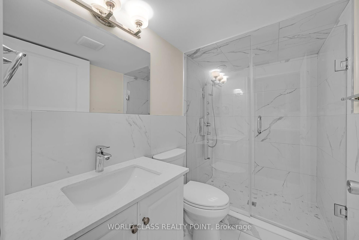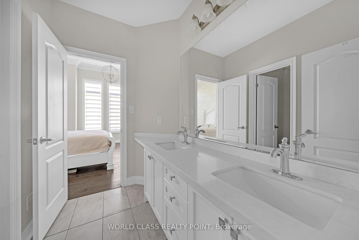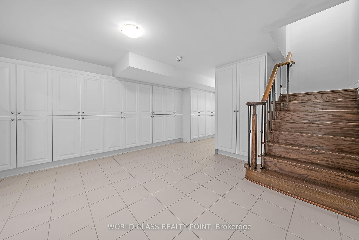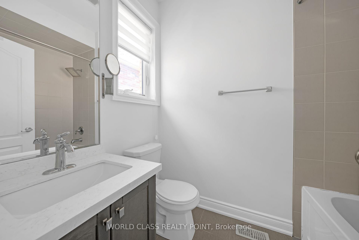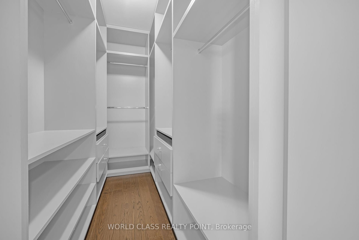$2,499,900
Available - For Sale
Listing ID: N10427324
81 Wellspring Ave , Richmond Hill, L4E 1E8, Ontario
| Exquisite Detached Dream Home in the Prestigious Oak Ridges Community. Spacious Bedroom with an Ensuite Full Bathroom on Main Floor. This stunning 6-bedroom, 7-bathroom with 6 parking spaces residence offers approximately 5,000 sqft of luxurious living space and features over $430,000 in premium upgrades (see attached for details). Ideal for large family gatherings. The home is beautifully finished with hand-scraped hardwood flooring & elegant crown molding throughout. Boasting a striking combination of stone and stucco, the exterior is complemented by interlocked driveway that accommodates 4 vehicles, with no sidewalk to maintain. Modern chefs kitchen is truly a showstopper, complete with an extended pantry, granite countertops, a marble backsplash, and an additional row of cabinets that reach the ceiling. A 5-foot-wide center island with built-in cabinetry on both sides offers ample space. High-end appliances, including a 48" wide fridge and gas stove, make this kitchen as functional & beautiful. The flooring features 2'x2' diagonal porcelain tiles, enhancing the spaces contemporary appeal. Other standout features include: Over 67 energy-efficient pot lights and designer lighting throughout, Three fireplaces, adding warmth and charm, More than 15 storage closets, providing ample space for organization, Upgraded iron spindles and custom closet organizers, including jewelry drawers, A state-of-the-art security system with cameras for added peace of mind. Professionally finished basement with kitchen, full bathroom & Two Fireplaces. Every bedroom has access to either an ensuite or Jack & Jill bathroom, ensuring both privacy & convenience. Conveniently located just minutes from top-rated schools (including Kettle Lakes Public School, Windham Ridge Public School French Immersion, King City Secondary School, and Aurora High School French Immersion), the Academy for Gifted Children (P.A.C.E.), Oak Ridges Community Centre & Pool, parks, public transit, shopping centers |
| Price | $2,499,900 |
| Taxes: | $8210.93 |
| Address: | 81 Wellspring Ave , Richmond Hill, L4E 1E8, Ontario |
| Lot Size: | 41.67 x 109.91 (Feet) |
| Directions/Cross Streets: | Yonge / King |
| Rooms: | 11 |
| Bedrooms: | 6 |
| Bedrooms +: | |
| Kitchens: | 1 |
| Kitchens +: | 1 |
| Family Room: | Y |
| Basement: | Finished |
| Property Type: | Detached |
| Style: | 2-Storey |
| Exterior: | Stone, Stucco/Plaster |
| Garage Type: | Attached |
| (Parking/)Drive: | Pvt Double |
| Drive Parking Spaces: | 4 |
| Pool: | None |
| Approximatly Square Footage: | 3500-5000 |
| Property Features: | Hospital, Library, Park, Public Transit, Rec Centre, School |
| Fireplace/Stove: | Y |
| Heat Source: | Gas |
| Heat Type: | Forced Air |
| Central Air Conditioning: | Central Air |
| Laundry Level: | Upper |
| Sewers: | Sewers |
| Water: | Municipal |
$
%
Years
This calculator is for demonstration purposes only. Always consult a professional
financial advisor before making personal financial decisions.
| Although the information displayed is believed to be accurate, no warranties or representations are made of any kind. |
| WORLD CLASS REALTY POINT |
|
|

Ajay Chopra
Sales Representative
Dir:
647-533-6876
Bus:
6475336876
| Virtual Tour | Book Showing | Email a Friend |
Jump To:
At a Glance:
| Type: | Freehold - Detached |
| Area: | York |
| Municipality: | Richmond Hill |
| Neighbourhood: | Oak Ridges |
| Style: | 2-Storey |
| Lot Size: | 41.67 x 109.91(Feet) |
| Tax: | $8,210.93 |
| Beds: | 6 |
| Baths: | 7 |
| Fireplace: | Y |
| Pool: | None |
Locatin Map:
Payment Calculator:

