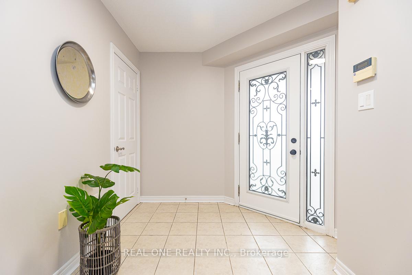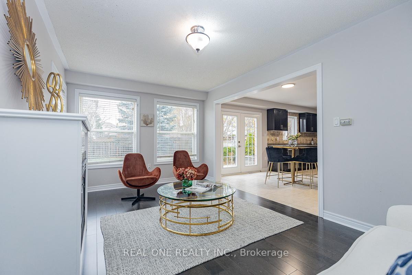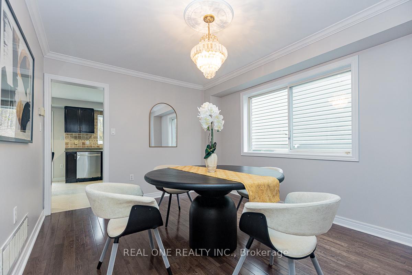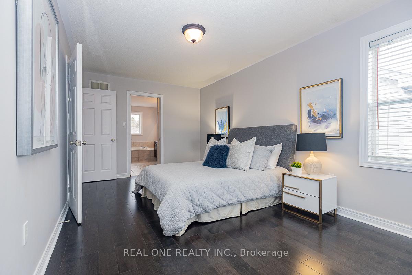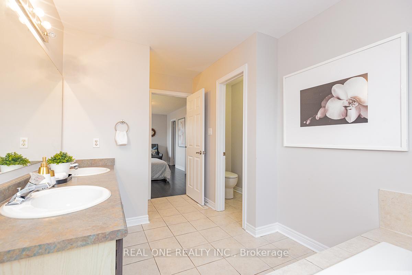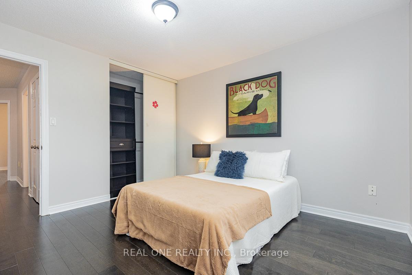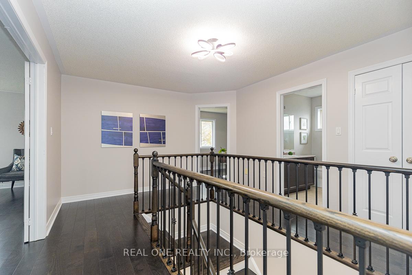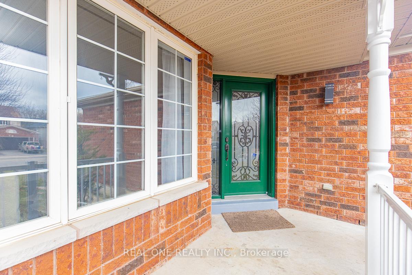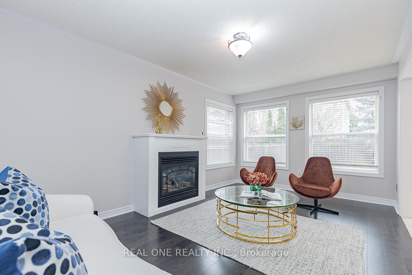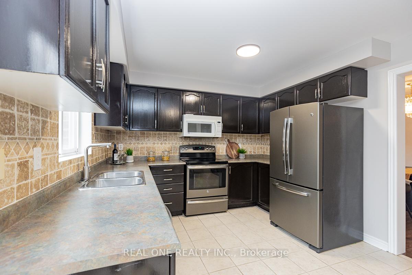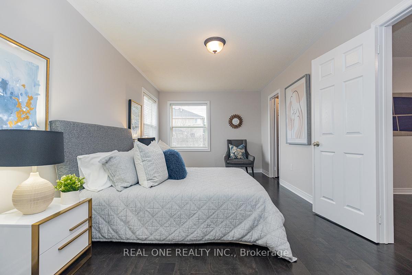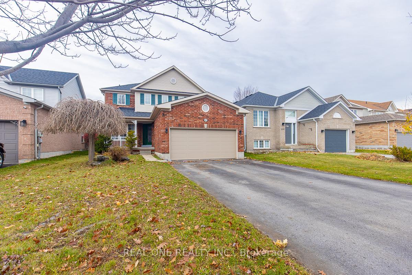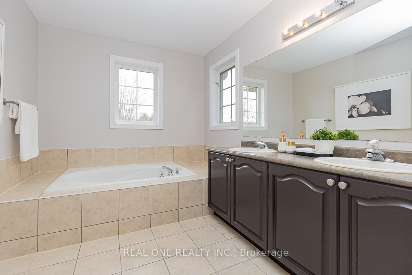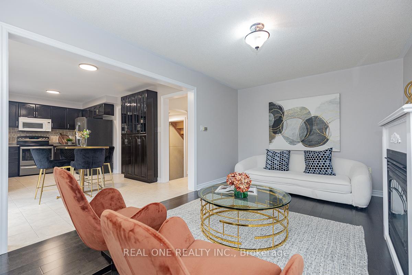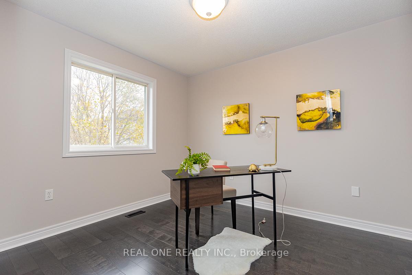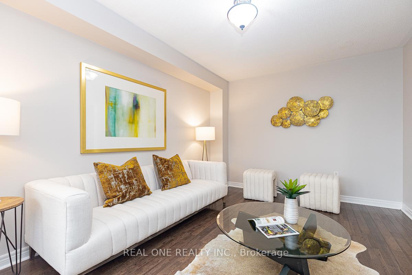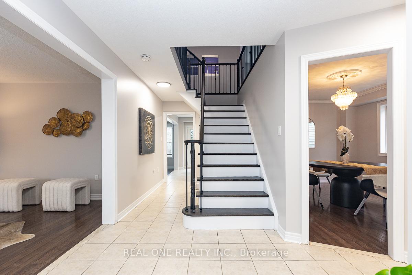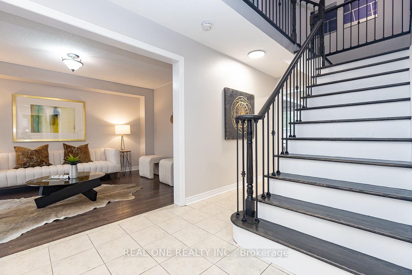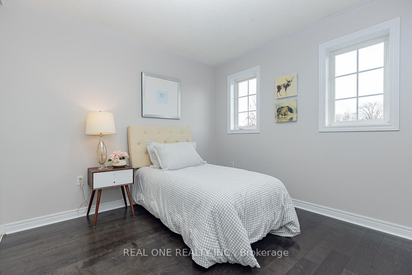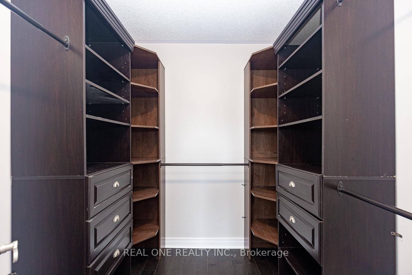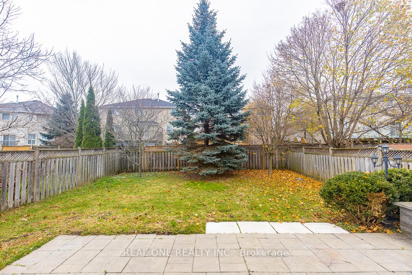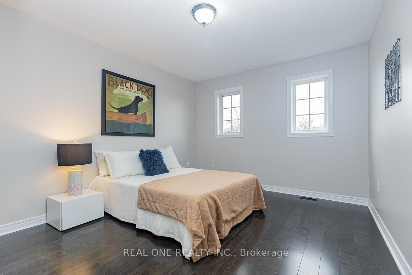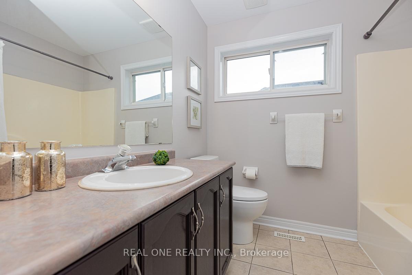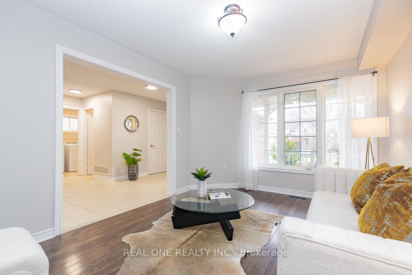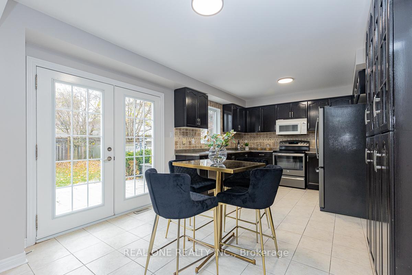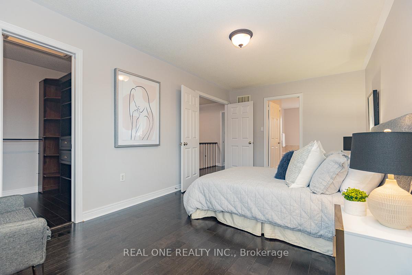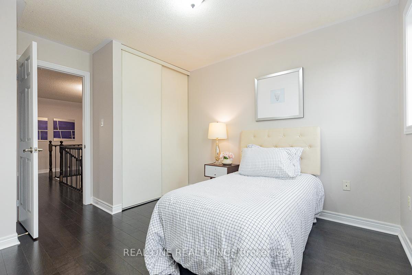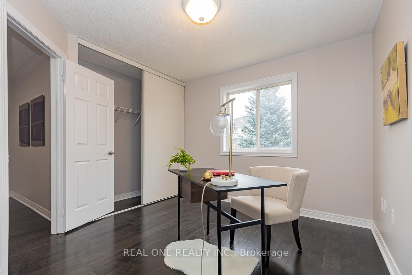$849,000
Available - For Sale
Listing ID: S10425839
227 Esther Dr , Barrie, L4N 0G3, Ontario
| Welcome to 227 Esther. Charming, Bright, Meticulously maintained Family Home . Features 2-storey, 4 Br, Double Garages, over 2k Sft living space above ground, Newly upgraded with hardwood floor for second level, Fresh paint through. Large Eat-In Kitchen With Ceramic Floors And Walnut Cabinetry And Walkout To Large Backyard, Main Floor Family Room With Gas Fireplace, Separate Dining Room With Hardwood Floors, Separate Living Room With Hardwood Floors, Main Floor Laundry With Inside Entry To Garage. Large Master With 5 Piece Ensuite, Closet Organizers in Master and Second Br.! Private backyard offers ample space for outdoor activities and relaxation. Close To Go Station, Shopping And Hyw 400. Search Stop Here! |
| Extras: Fridge, Stove, Dishwasher, Microwave, Washer, Dryer, Window Coverings |
| Price | $849,000 |
| Taxes: | $5332.46 |
| Address: | 227 Esther Dr , Barrie, L4N 0G3, Ontario |
| Lot Size: | 39.40 x 122.60 (Feet) |
| Directions/Cross Streets: | Esther And Country Lane |
| Rooms: | 9 |
| Bedrooms: | 4 |
| Bedrooms +: | |
| Kitchens: | 1 |
| Family Room: | Y |
| Basement: | Full, Unfinished |
| Approximatly Age: | 16-30 |
| Property Type: | Detached |
| Style: | 2-Storey |
| Exterior: | Alum Siding, Brick |
| Garage Type: | Attached |
| (Parking/)Drive: | Private |
| Drive Parking Spaces: | 4 |
| Pool: | None |
| Approximatly Age: | 16-30 |
| Approximatly Square Footage: | 2000-2500 |
| Fireplace/Stove: | Y |
| Heat Source: | Gas |
| Heat Type: | Forced Air |
| Central Air Conditioning: | Central Air |
| Laundry Level: | Main |
| Sewers: | Sewers |
| Water: | Municipal |
$
%
Years
This calculator is for demonstration purposes only. Always consult a professional
financial advisor before making personal financial decisions.
| Although the information displayed is believed to be accurate, no warranties or representations are made of any kind. |
| REAL ONE REALTY INC. |
|
|

Ajay Chopra
Sales Representative
Dir:
647-533-6876
Bus:
6475336876
| Book Showing | Email a Friend |
Jump To:
At a Glance:
| Type: | Freehold - Detached |
| Area: | Simcoe |
| Municipality: | Barrie |
| Neighbourhood: | Painswick South |
| Style: | 2-Storey |
| Lot Size: | 39.40 x 122.60(Feet) |
| Approximate Age: | 16-30 |
| Tax: | $5,332.46 |
| Beds: | 4 |
| Baths: | 3 |
| Fireplace: | Y |
| Pool: | None |
Locatin Map:
Payment Calculator:

