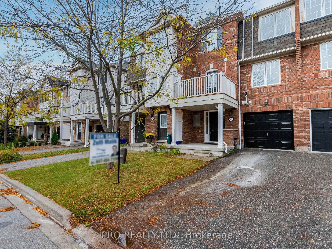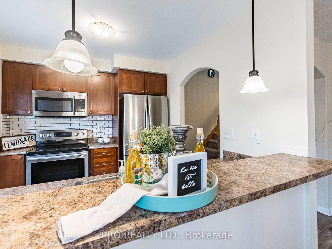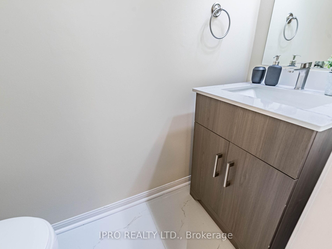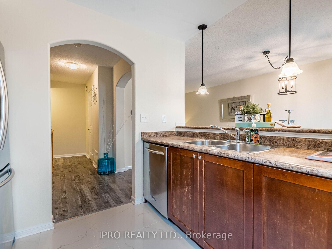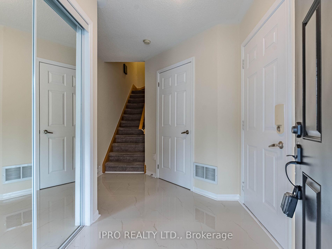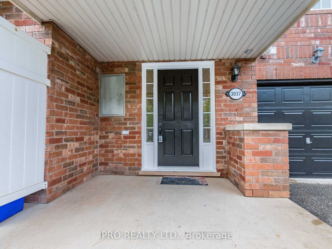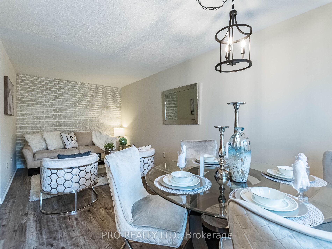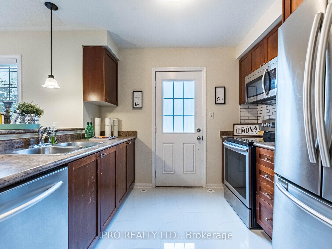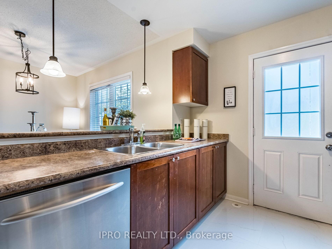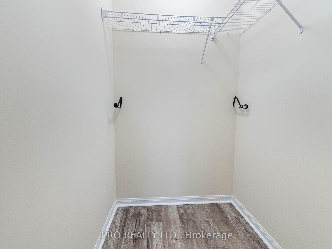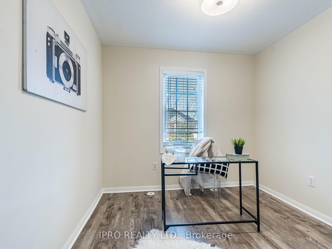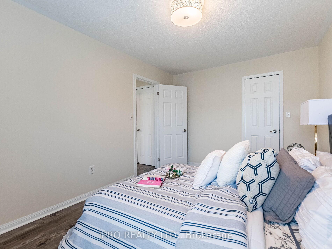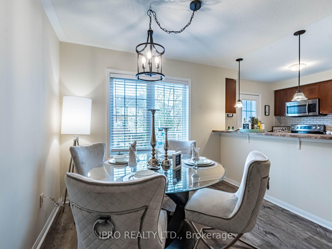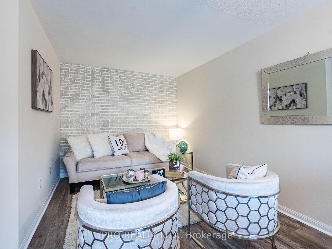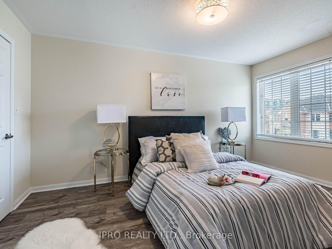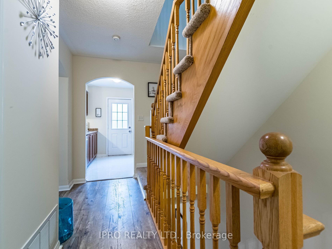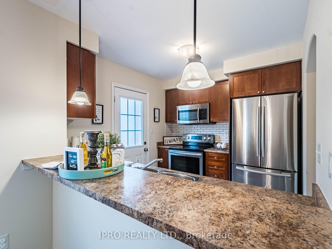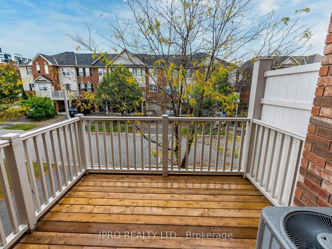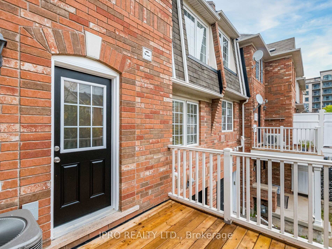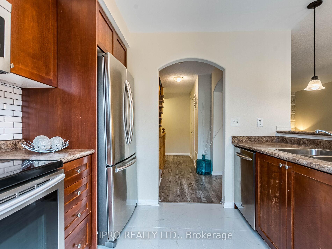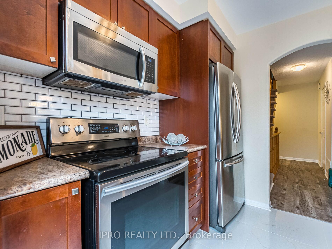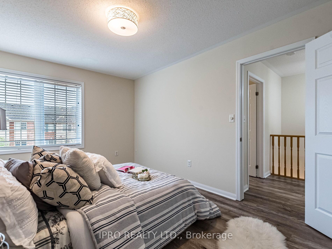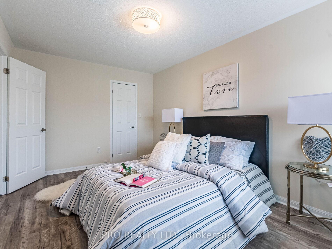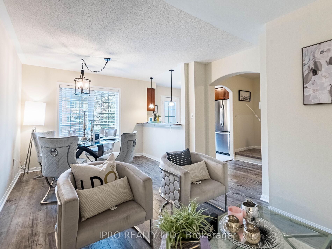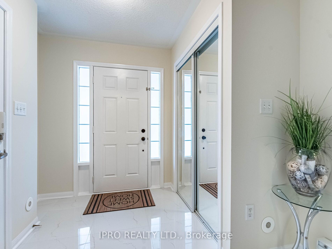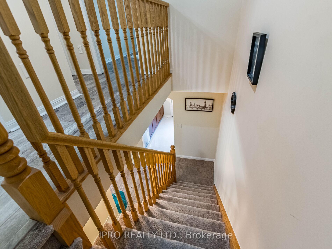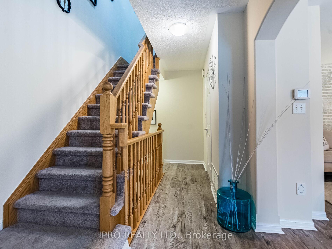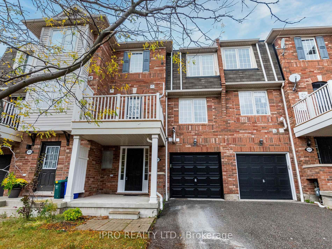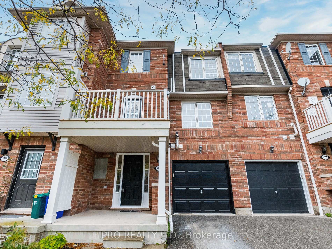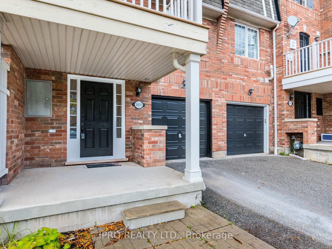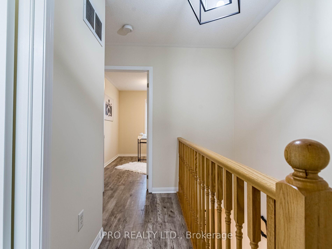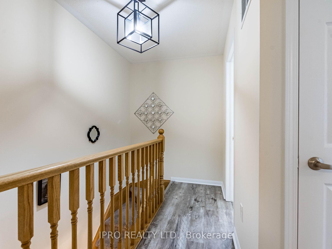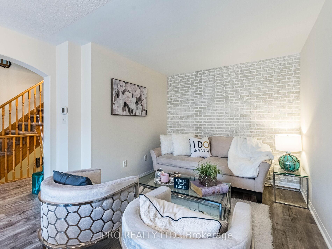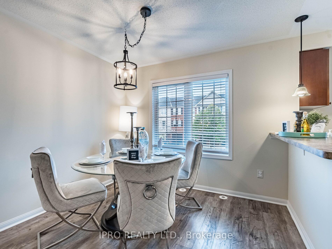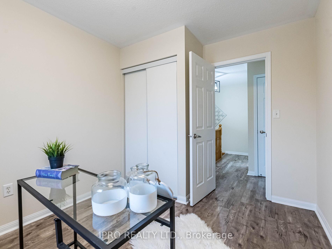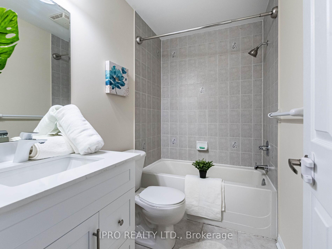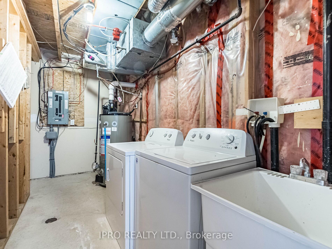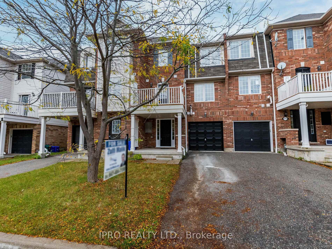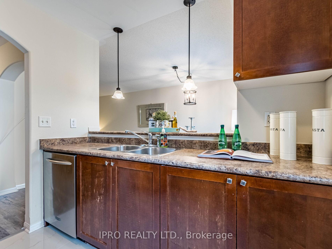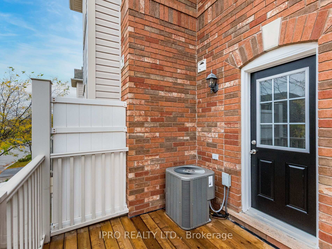$789,000
Available - For Sale
Listing ID: W9372898
3037 Drumloch Ave , Oakville, L6M 5H9, Ontario
| This sun-filled, 2-bedroom townhouse, offers the perfect blend of comfort and convenience. Located in a desirable area with no POTL or maintenance fees, it provides easy access to parks, top-rated schools, community centers, shopping, dining, and transit. Enjoy proximity to the lakeshore, QEW, and 407, as well as a short walk to Bronte Creek Provincial Park, perfect for year-round outdoor activities. The home boasts high-quality laminate floors throughout, an oak staircase, coffered ceilings, and pot lights. The spacious kitchen features stainless steel appliances, a breakfast bar, a separate dining area access, and convenient GO Train connections to Toronto from Bronte GO Station. The property is close to Oakville Trafalgar Memorial Hospital and offers low property taxes. IT'S TOTALLY FREE HOLD |
| Extras: All Elfs, S/S Fridge, S/S Microwave, S/S Dishwasher, Washer & Dryer (White) Gdo, Energy Star Hwt (rental), R/I Alarm System & Cvac. |
| Price | $789,000 |
| Taxes: | $2809.00 |
| Address: | 3037 Drumloch Ave , Oakville, L6M 5H9, Ontario |
| Lot Size: | 20.18 x 44.29 (Feet) |
| Directions/Cross Streets: | Dundas St. & Bronte Rd. |
| Rooms: | 7 |
| Bedrooms: | 2 |
| Bedrooms +: | |
| Kitchens: | 1 |
| Family Room: | N |
| Basement: | Other |
| Property Type: | Att/Row/Twnhouse |
| Style: | 3-Storey |
| Exterior: | Brick, Shingle |
| Garage Type: | Built-In |
| (Parking/)Drive: | Available |
| Drive Parking Spaces: | 2 |
| Pool: | None |
| Fireplace/Stove: | N |
| Heat Source: | Gas |
| Heat Type: | Forced Air |
| Central Air Conditioning: | Central Air |
| Sewers: | Sewers |
| Water: | Municipal |
$
%
Years
This calculator is for demonstration purposes only. Always consult a professional
financial advisor before making personal financial decisions.
| Although the information displayed is believed to be accurate, no warranties or representations are made of any kind. |
| IPRO REALTY LTD. |
|
|

Ajay Chopra
Sales Representative
Dir:
647-533-6876
Bus:
6475336876
| Virtual Tour | Book Showing | Email a Friend |
Jump To:
At a Glance:
| Type: | Freehold - Att/Row/Twnhouse |
| Area: | Halton |
| Municipality: | Oakville |
| Neighbourhood: | Palermo West |
| Style: | 3-Storey |
| Lot Size: | 20.18 x 44.29(Feet) |
| Tax: | $2,809 |
| Beds: | 2 |
| Baths: | 2 |
| Fireplace: | N |
| Pool: | None |
Locatin Map:
Payment Calculator:

