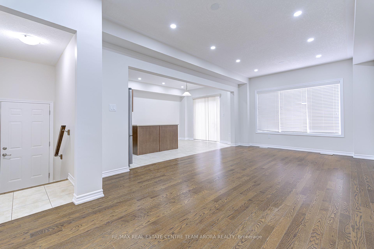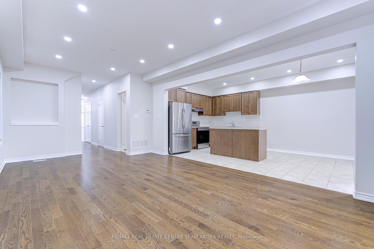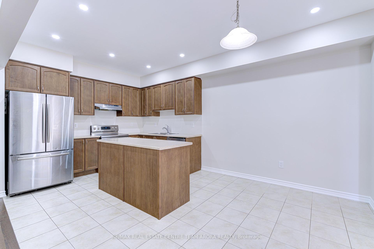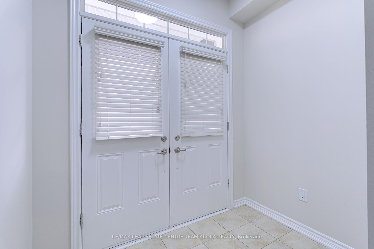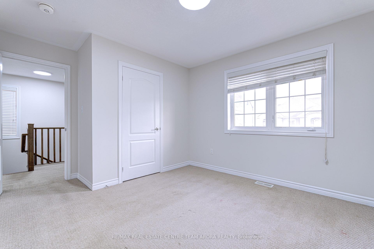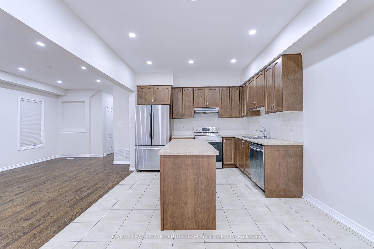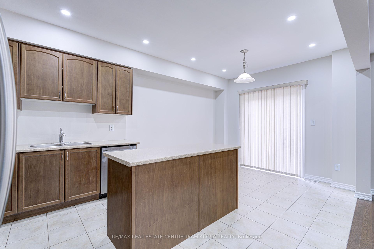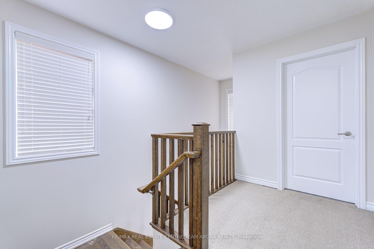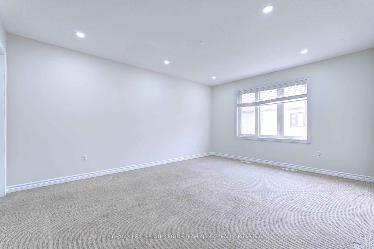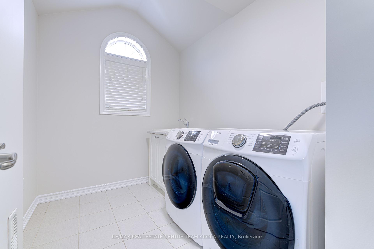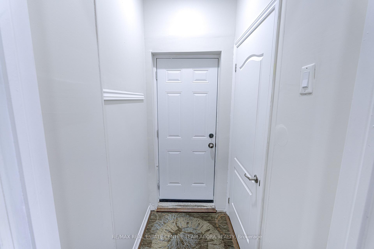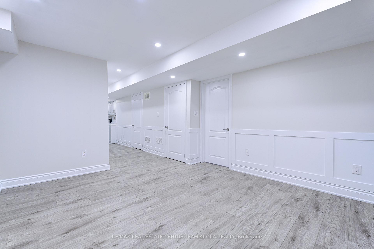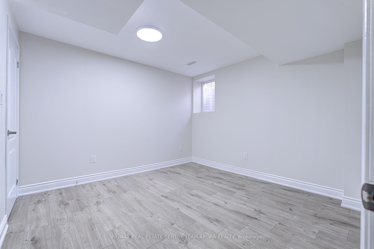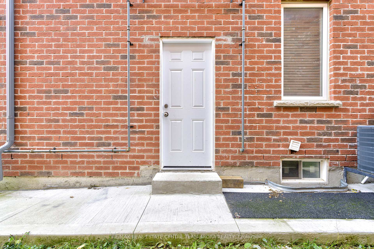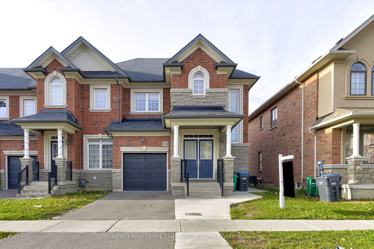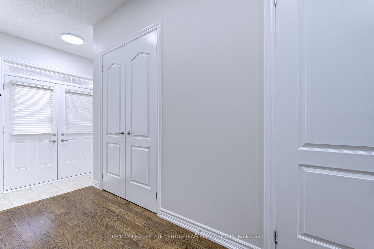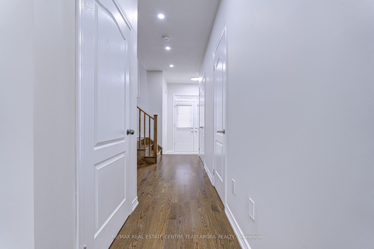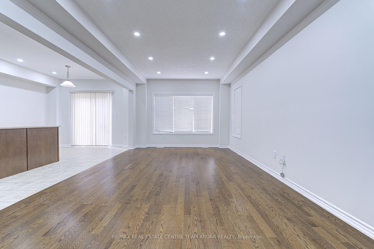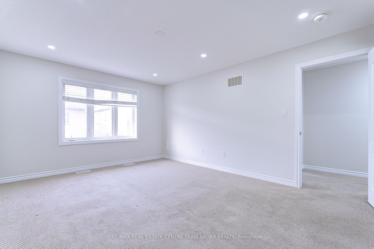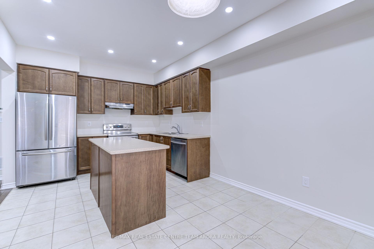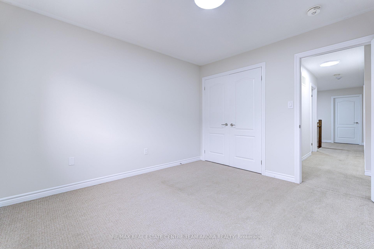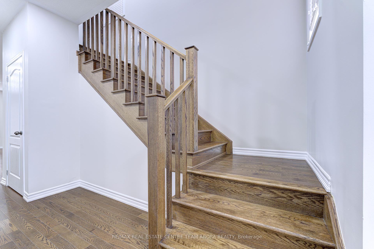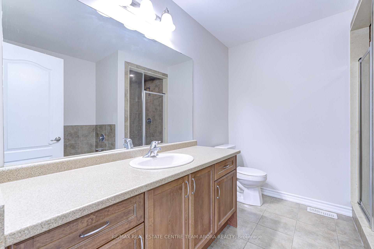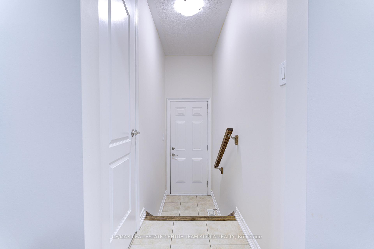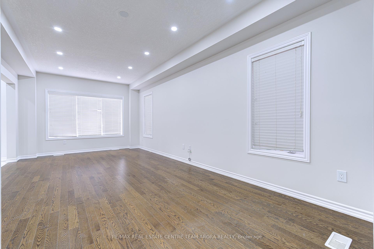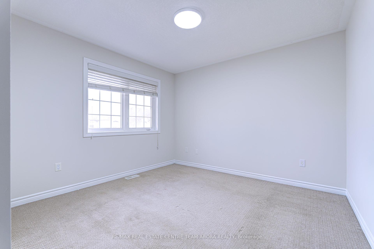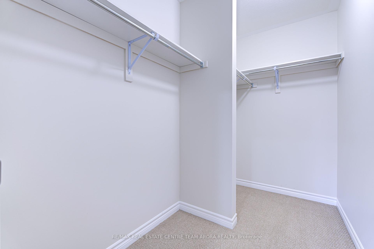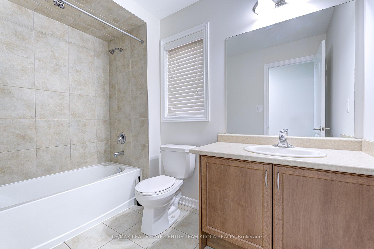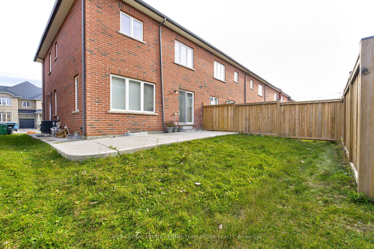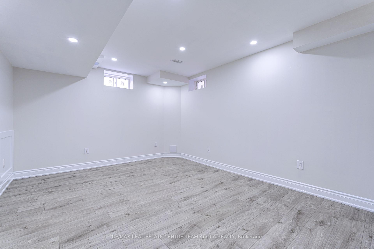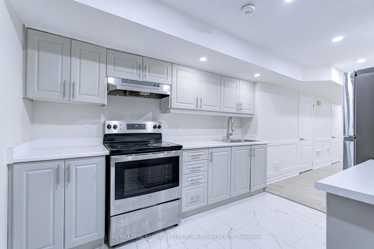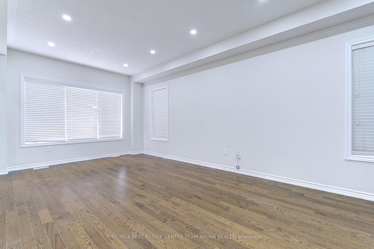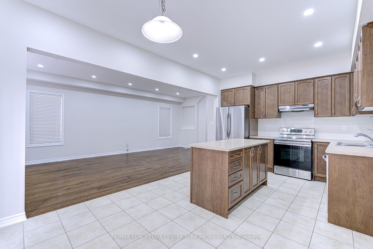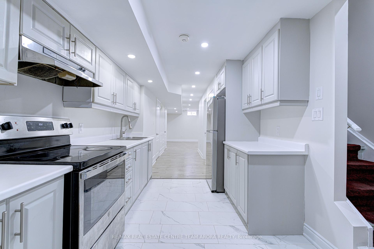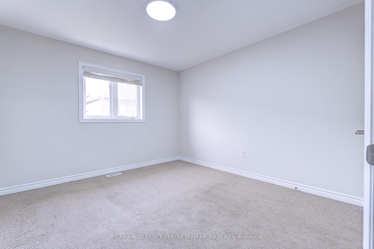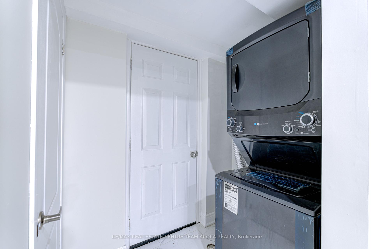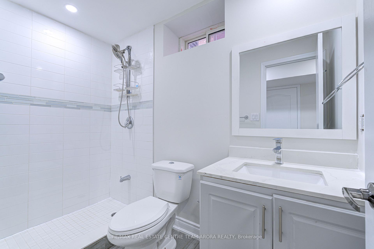$999,999
Available - For Sale
Listing ID: W10427101
14 Hines St , Brampton, L7A 4X5, Ontario
| Welcome to 14 Hines, a residence where sophistication meets comfort, nestled in the heart of Brampton. This opulent townhouse offers an unparalleled blend of elegance and innovation, crafted for those who seek the ultimate in residential living. Every corner of this home reflects meticulous attention to detail. The open-concept living spaces boast an airy, modern design, bathed in natural light that streams through floor-to-ceiling windows. The spacious rooms provide an inviting atmosphere, perfect for relaxation and entertainment, while spa-like bathrooms offer a tranquil retreat. The serene ambiance of the main floor is ideal for both intimate gatherings and grand entertainment. Situated in a prestigious neighborhood, this townhouse is more than just an address; it's a lifestyle. With proximity to top-rated schools, fine restaurants, grocery stores, and public transit, convenience is at your doorstep. The finished basement with a separate entrance adds significant income potential. Separate Laundry on upper floor & basement.14 Hines is more than a home; its a legacy. |
| Extras: 1904 sqft. above grade, built in 2018. |
| Price | $999,999 |
| Taxes: | $5633.88 |
| Address: | 14 Hines St , Brampton, L7A 4X5, Ontario |
| Lot Size: | 30.02 x 90.22 (Feet) |
| Directions/Cross Streets: | Chinguacousy Rd/Remembrance Rd |
| Rooms: | 6 |
| Rooms +: | 3 |
| Bedrooms: | 3 |
| Bedrooms +: | 1 |
| Kitchens: | 1 |
| Kitchens +: | 1 |
| Family Room: | N |
| Basement: | Finished, Sep Entrance |
| Property Type: | Att/Row/Twnhouse |
| Style: | 2-Storey |
| Exterior: | Brick |
| Garage Type: | Built-In |
| (Parking/)Drive: | Available |
| Drive Parking Spaces: | 2 |
| Pool: | None |
| Approximatly Square Footage: | 1500-2000 |
| Property Features: | Clear View, Park, Public Transit |
| Fireplace/Stove: | N |
| Heat Source: | Gas |
| Heat Type: | Forced Air |
| Central Air Conditioning: | Central Air |
| Laundry Level: | Upper |
| Sewers: | Sewers |
| Water: | Municipal |
$
%
Years
This calculator is for demonstration purposes only. Always consult a professional
financial advisor before making personal financial decisions.
| Although the information displayed is believed to be accurate, no warranties or representations are made of any kind. |
| RE/MAX REAL ESTATE CENTRE TEAM ARORA REALTY |
|
|

Ajay Chopra
Sales Representative
Dir:
647-533-6876
Bus:
6475336876
| Book Showing | Email a Friend |
Jump To:
At a Glance:
| Type: | Freehold - Att/Row/Twnhouse |
| Area: | Peel |
| Municipality: | Brampton |
| Neighbourhood: | Northwest Brampton |
| Style: | 2-Storey |
| Lot Size: | 30.02 x 90.22(Feet) |
| Tax: | $5,633.88 |
| Beds: | 3+1 |
| Baths: | 4 |
| Fireplace: | N |
| Pool: | None |
Locatin Map:
Payment Calculator:

