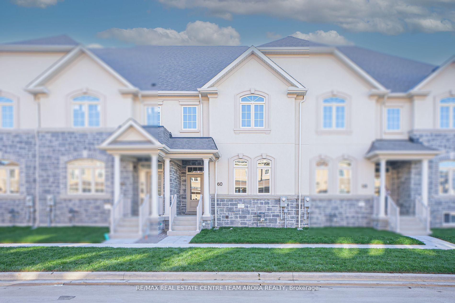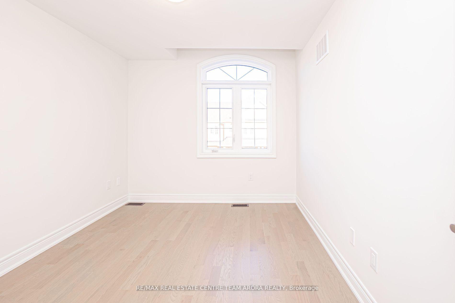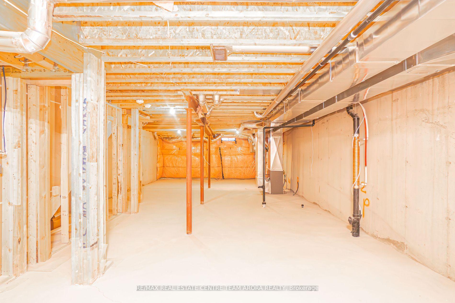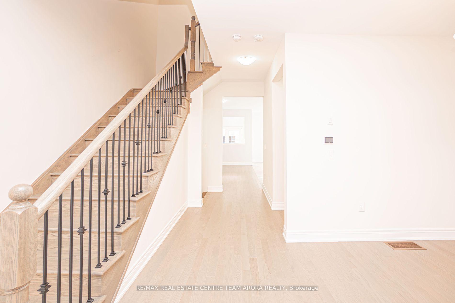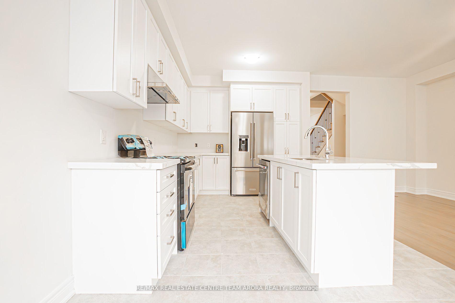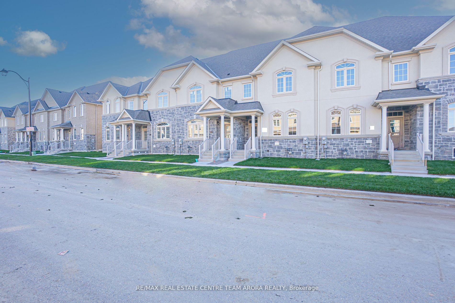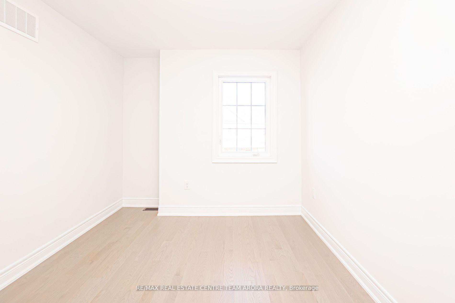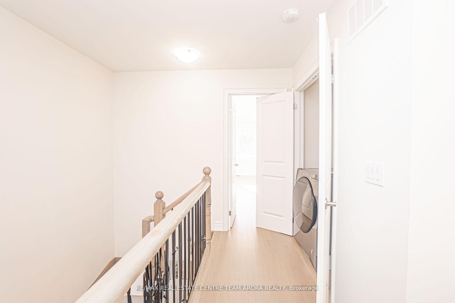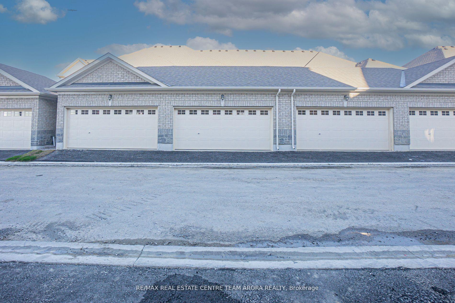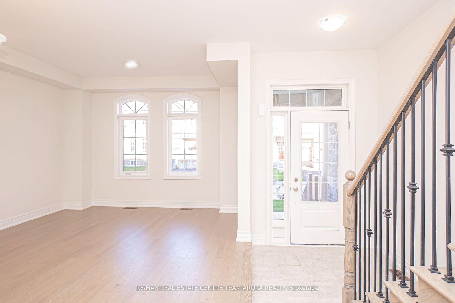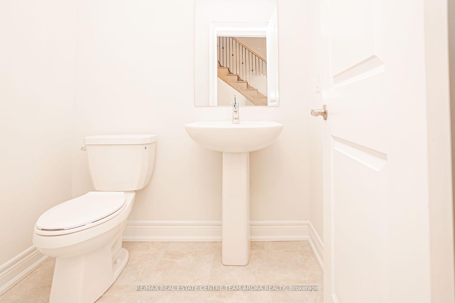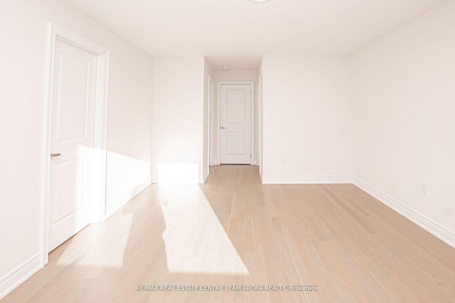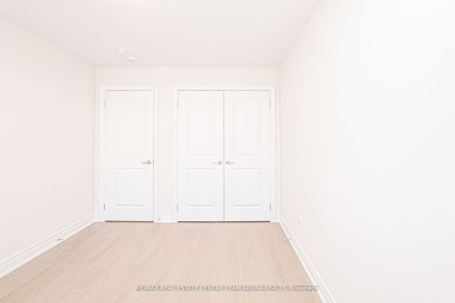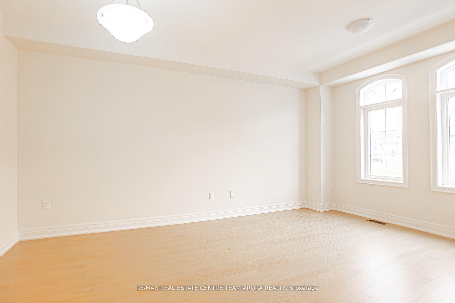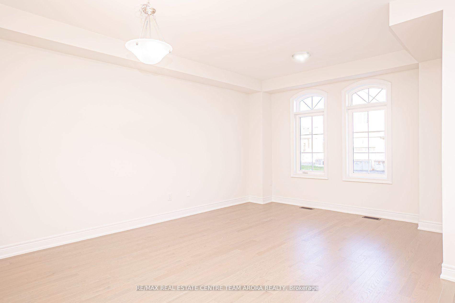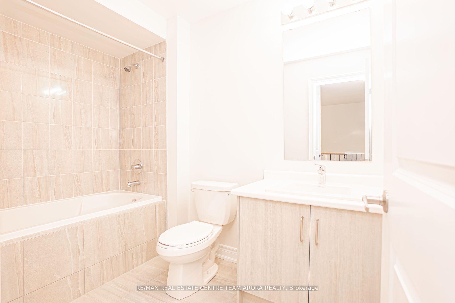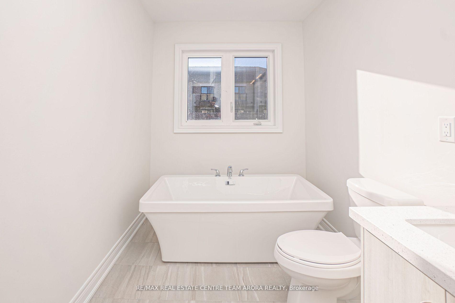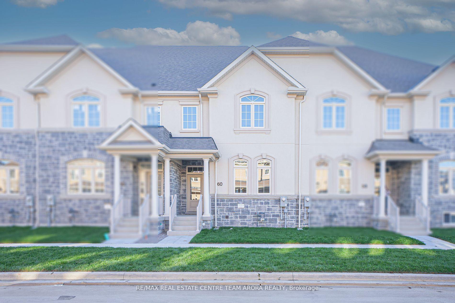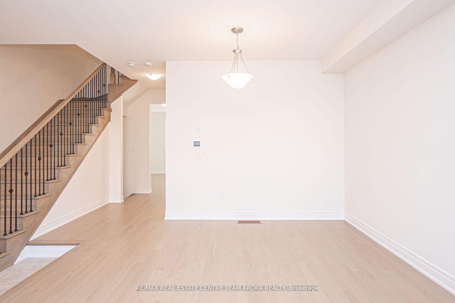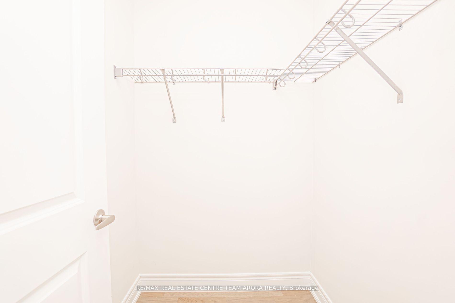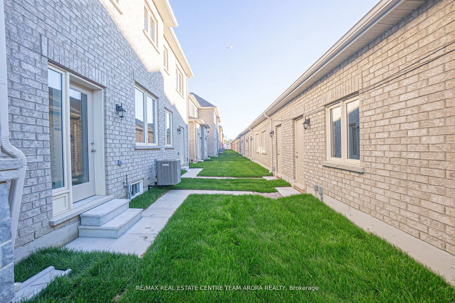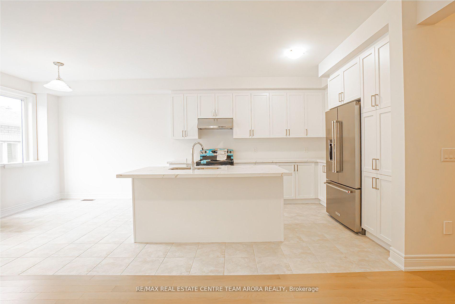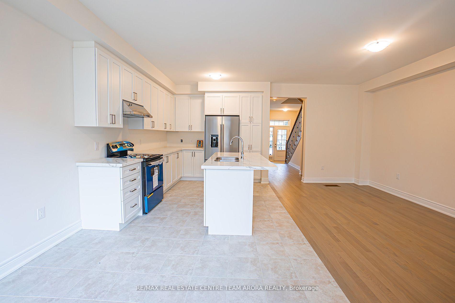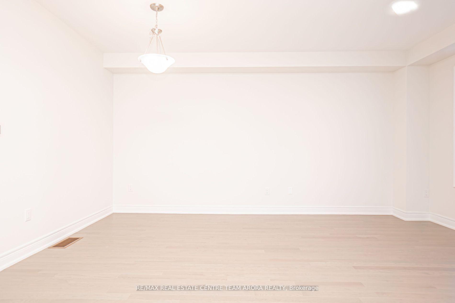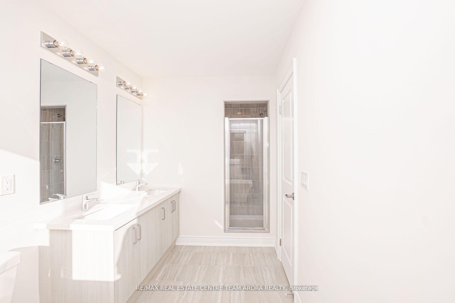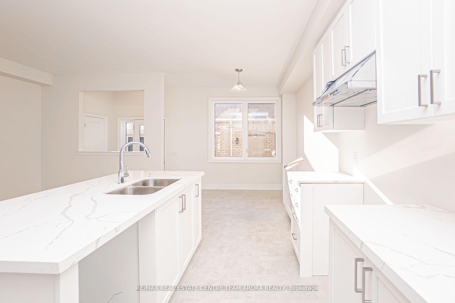$32
Available - For Rent
Listing ID: W10427054
60 Grassbank Rd , Brampton, L6R 0B8, Ontario
| New 3 bedroom townhouse, Contemporary design Approx 1850 Sq.ft + Basement, spacious design floor plan with abundant natural light from grand windows throughout. Prime location near Highway 410, Walmart, retail plaza, banks, public library, schools. Enjoy a distinct family living and formal living areas, ideal for relaxation or hosting gatherings. The luxurious master bedroom with distinct his and her walk in closet offers a private five-piece ensuite bathroom, second floor also accommodates spacious 2nd and 3rd bedrooms, in-home laundry room. Top of line Kitchenaid and whirlpool appliances with detached two-car garage. |
| Price | $32 |
| Address: | 60 Grassbank Rd , Brampton, L6R 0B8, Ontario |
| Acreage: | < .50 |
| Directions/Cross Streets: | Bramalea Rd/ Mayfield Rd |
| Rooms: | 6 |
| Bedrooms: | 3 |
| Bedrooms +: | |
| Kitchens: | 1 |
| Family Room: | Y |
| Basement: | Unfinished |
| Furnished: | N |
| Approximatly Age: | New |
| Property Type: | Att/Row/Twnhouse |
| Style: | 2-Storey |
| Exterior: | Stone, Stucco/Plaster |
| Garage Type: | Detached |
| (Parking/)Drive: | Available |
| Drive Parking Spaces: | 1 |
| Pool: | None |
| Private Entrance: | Y |
| Laundry Access: | Ensuite |
| Approximatly Age: | New |
| Approximatly Square Footage: | 1500-2000 |
| Property Features: | Public Trans, School |
| Parking Included: | Y |
| Fireplace/Stove: | N |
| Heat Source: | Gas |
| Heat Type: | Forced Air |
| Central Air Conditioning: | Central Air |
| Laundry Level: | Upper |
| Sewers: | Sewers |
| Water: | Municipal |
| Utilities-Hydro: | Y |
| Utilities-Gas: | Y |
| Although the information displayed is believed to be accurate, no warranties or representations are made of any kind. |
| RE/MAX REAL ESTATE CENTRE TEAM ARORA REALTY |
|
|

Ajay Chopra
Sales Representative
Dir:
647-533-6876
Bus:
6475336876
| Book Showing | Email a Friend |
Jump To:
At a Glance:
| Type: | Freehold - Att/Row/Twnhouse |
| Area: | Peel |
| Municipality: | Brampton |
| Neighbourhood: | Sandringham-Wellington North |
| Style: | 2-Storey |
| Approximate Age: | New |
| Beds: | 3 |
| Baths: | 3 |
| Fireplace: | N |
| Pool: | None |
Locatin Map:

