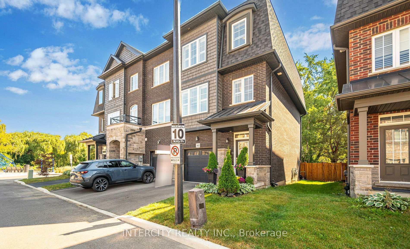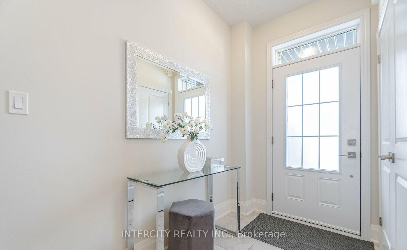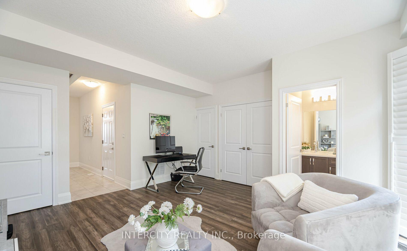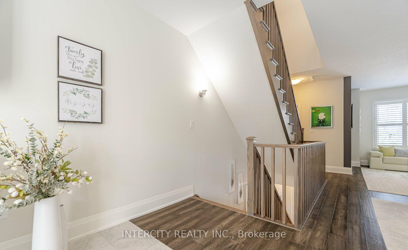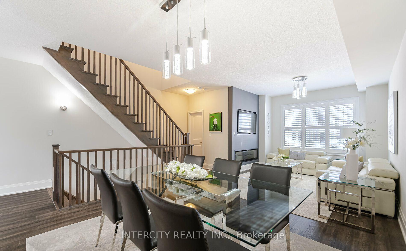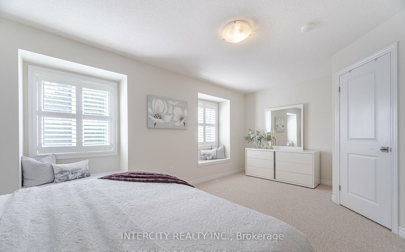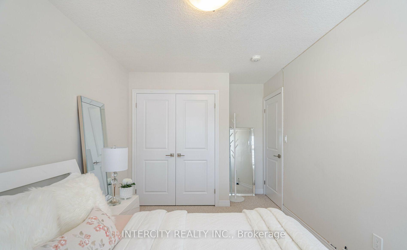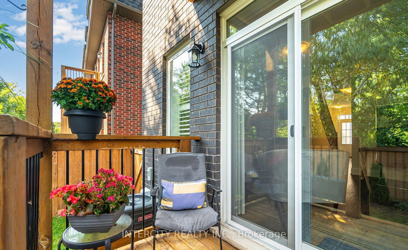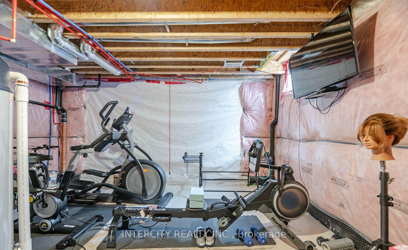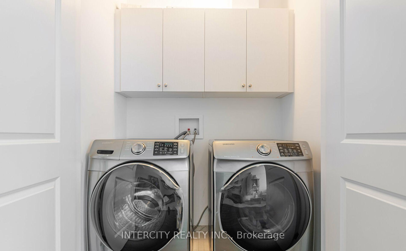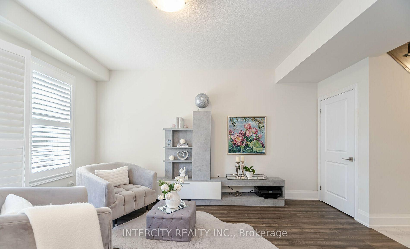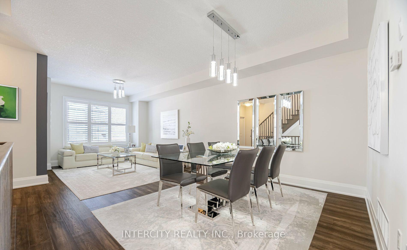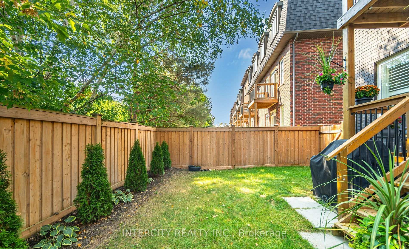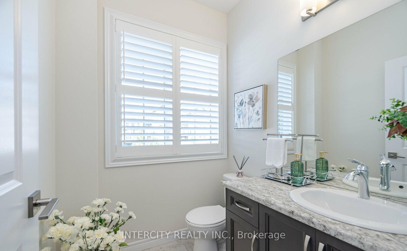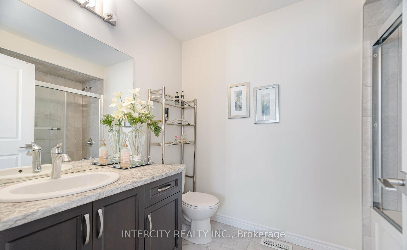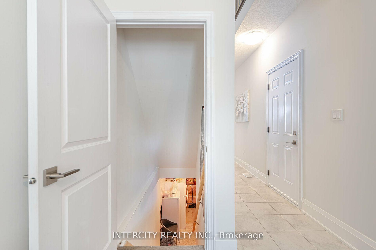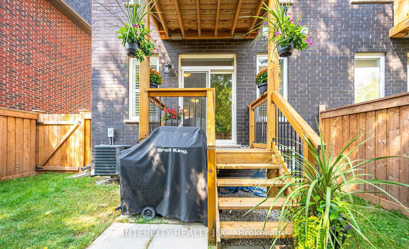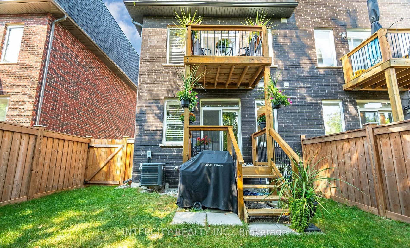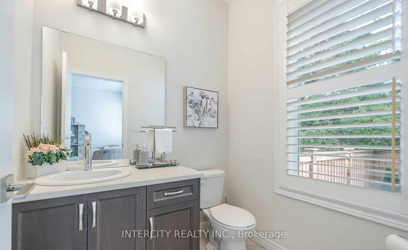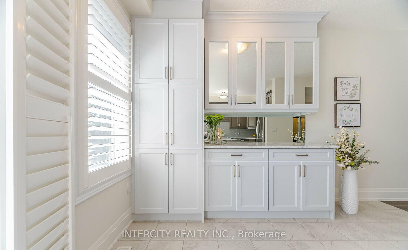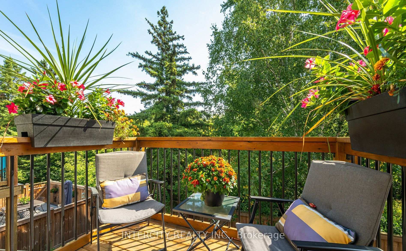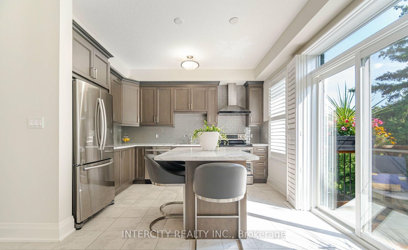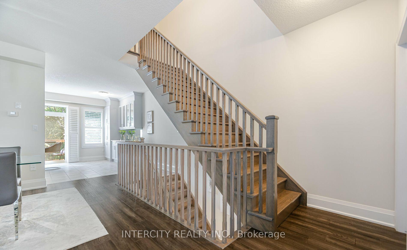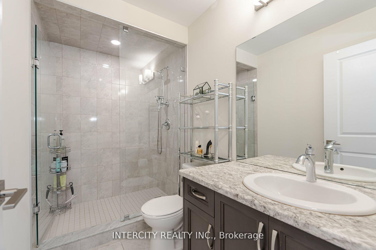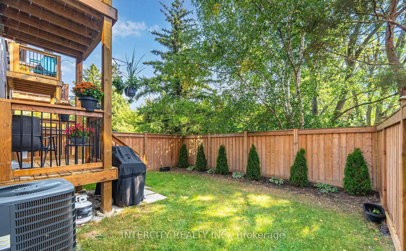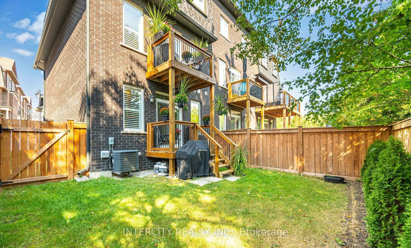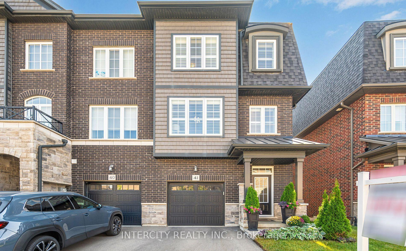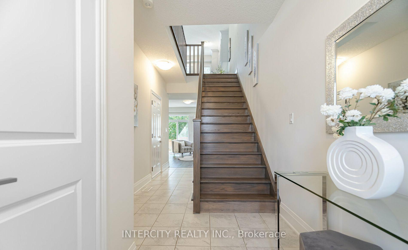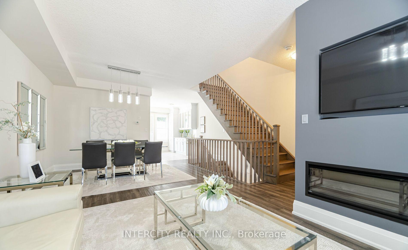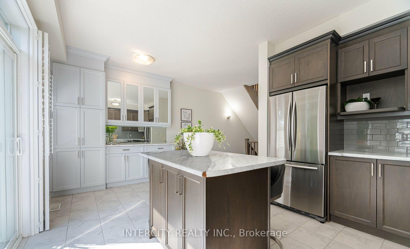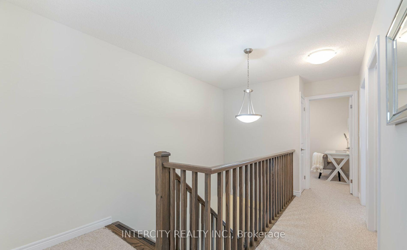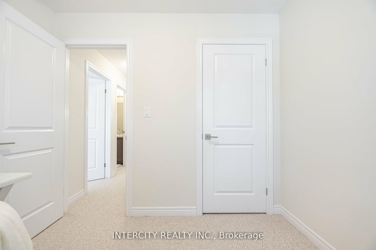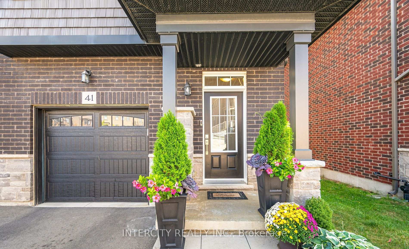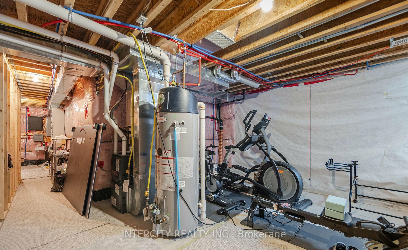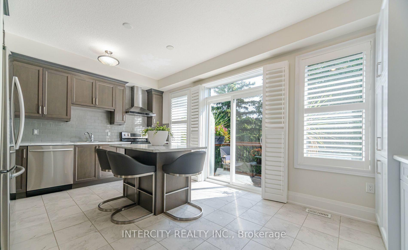$999,900
Available - For Sale
Listing ID: W9869443
445 Ontario St South , Unit 41, Milton, L9T 9K3, Ontario
| Executive Luxury End-Townhome Rarely Offered Berkeley Collection of in the Heart of Milton Backing onto Private Ravine/Conservation Land & Sixteen Mile Creek. With your own Private Backyard, this Stunning Unit Features 3 Beds & 4 Baths With Numerous Upgrades. Offering approx 1900 sqft of Finished Living Space on 3 levels, 9 ft Ceilings on the Main & 2nd Level w/Eng. Hardwood Flooring Throughout. Step into the Inviting Main Floor with the Cozy Family Room, Featuring Upgraded Laundry w/Linen Closet & 2pc Bath. The Second Level Opens up to a Large Living & Dining area, Upgraded w/ a 62" Electric Fireplace with a wall mount TV above. The Kitchen Offers the Upgraded B/I Pantry & SS Appliances giving it a seamless look & feel. The Primary Bedroom is a Great Size with a Walk-In Closet with a 4-pc Ensuite. The Basement Offers R/I 2pc-Bath for your Dream Recreational Room. |
| Extras: Eng. Hardwood 1st & 2nd Flr, Baseboards/Trim, Wood Staircases, Kitchen Pantry, Extnd. Upper Fridge panel, free standing hood vent, main bath w/shwr, Fam. Rm 2pc-bath, laundry area & linen closet, Elec. FP (62"( w/mont in Wall, R/I 2pcbath). |
| Price | $999,900 |
| Taxes: | $3574.00 |
| Address: | 445 Ontario St South , Unit 41, Milton, L9T 9K3, Ontario |
| Apt/Unit: | 41 |
| Lot Size: | 24.41 x 79.43 (Feet) |
| Acreage: | < .50 |
| Directions/Cross Streets: | Ontario St & Laurier Ave |
| Rooms: | 8 |
| Bedrooms: | 3 |
| Bedrooms +: | |
| Kitchens: | 1 |
| Family Room: | Y |
| Basement: | Unfinished |
| Approximatly Age: | 0-5 |
| Property Type: | Att/Row/Twnhouse |
| Style: | 3-Storey |
| Exterior: | Brick Front, Stone |
| Garage Type: | Attached |
| (Parking/)Drive: | Private |
| Drive Parking Spaces: | 1 |
| Pool: | None |
| Approximatly Age: | 0-5 |
| Approximatly Square Footage: | 1500-2000 |
| Property Features: | Arts Centre, Grnbelt/Conserv, Hospital, Park, Ravine, Wooded/Treed |
| Fireplace/Stove: | Y |
| Heat Source: | Gas |
| Heat Type: | Forced Air |
| Central Air Conditioning: | Central Air |
| Laundry Level: | Main |
| Sewers: | Sewers |
| Water: | Municipal |
$
%
Years
This calculator is for demonstration purposes only. Always consult a professional
financial advisor before making personal financial decisions.
| Although the information displayed is believed to be accurate, no warranties or representations are made of any kind. |
| INTERCITY REALTY INC. |
|
|

Ajay Chopra
Sales Representative
Dir:
647-533-6876
Bus:
6475336876
| Book Showing | Email a Friend |
Jump To:
At a Glance:
| Type: | Freehold - Att/Row/Twnhouse |
| Area: | Halton |
| Municipality: | Milton |
| Neighbourhood: | Timberlea |
| Style: | 3-Storey |
| Lot Size: | 24.41 x 79.43(Feet) |
| Approximate Age: | 0-5 |
| Tax: | $3,574 |
| Beds: | 3 |
| Baths: | 4 |
| Fireplace: | Y |
| Pool: | None |
Locatin Map:
Payment Calculator:

