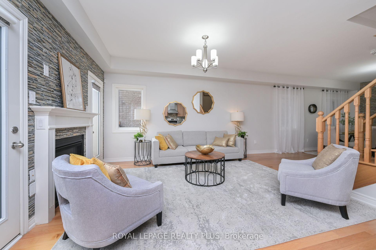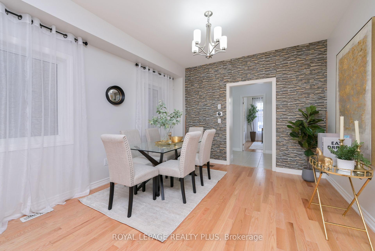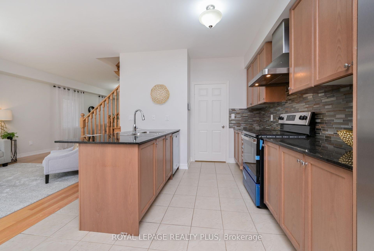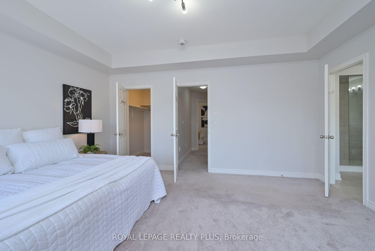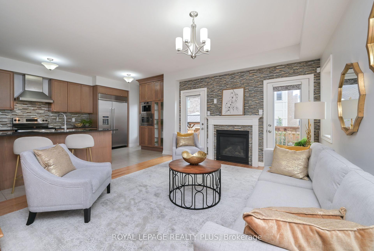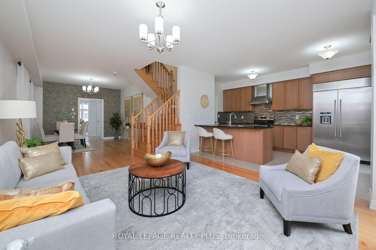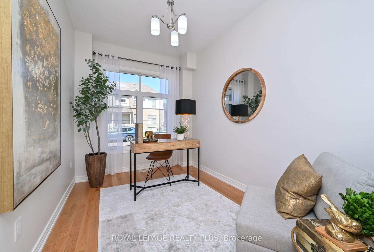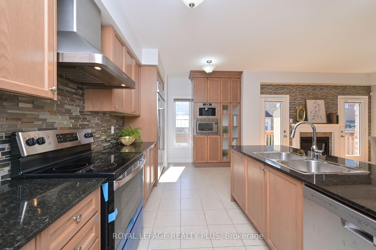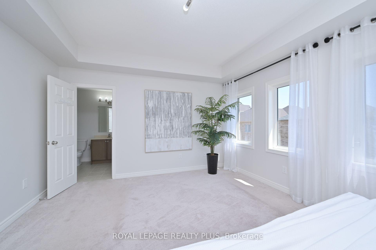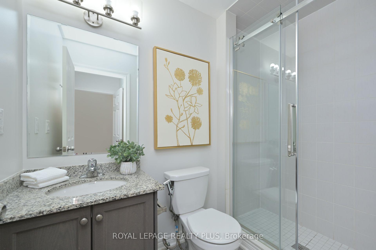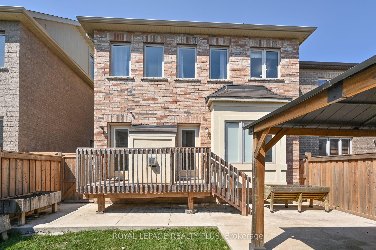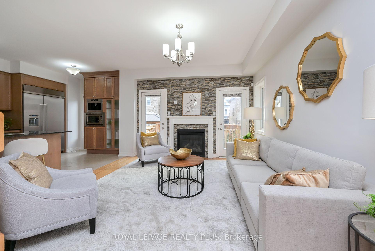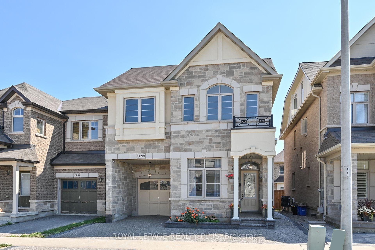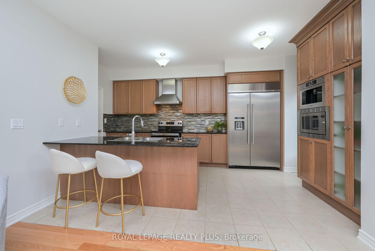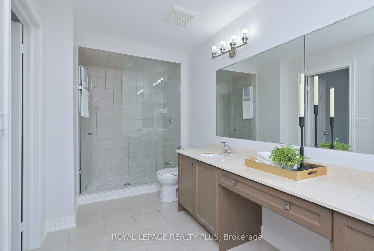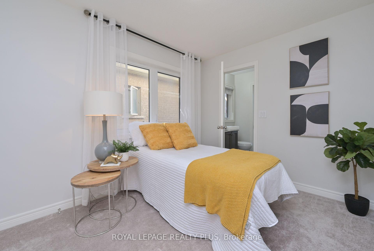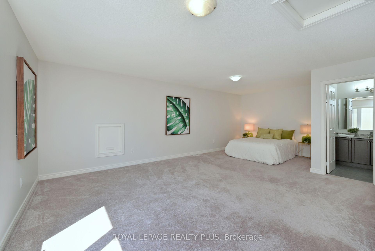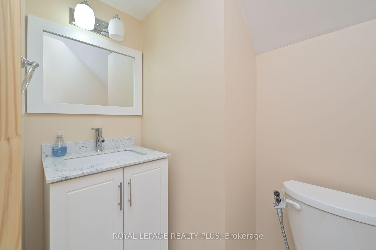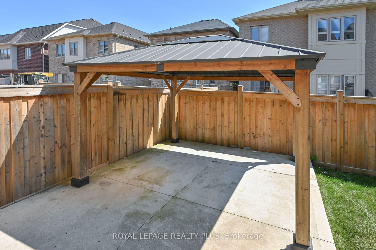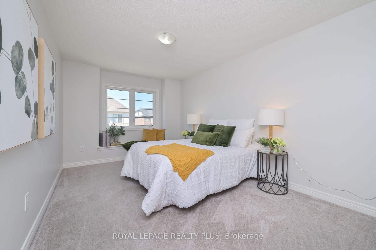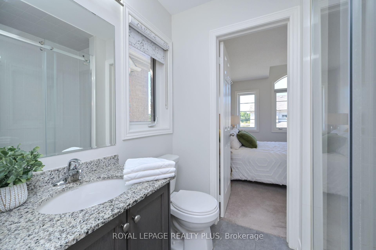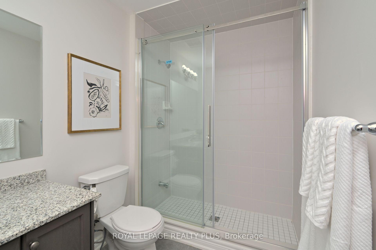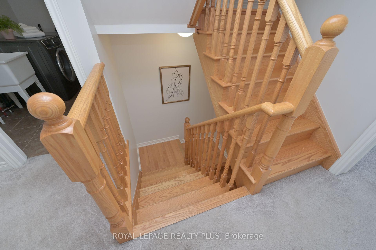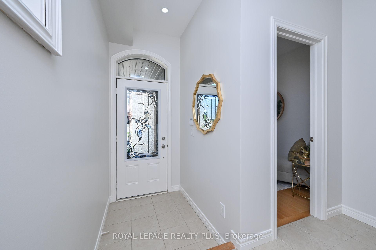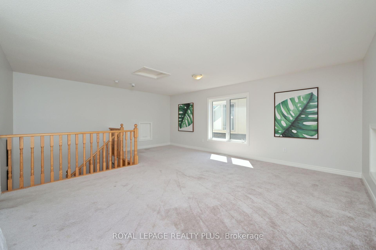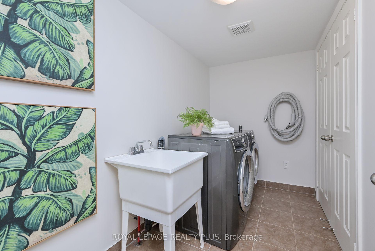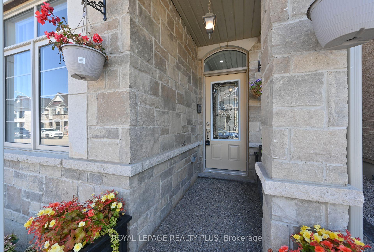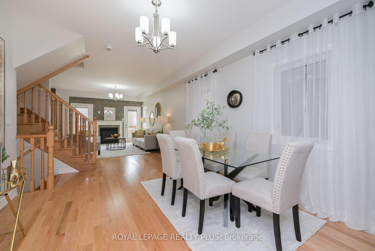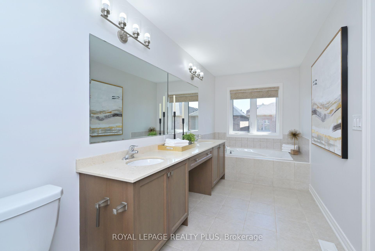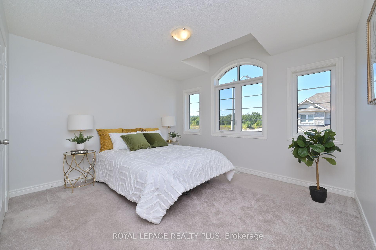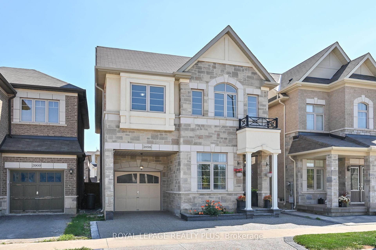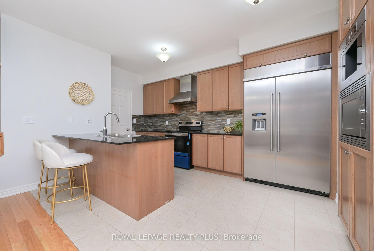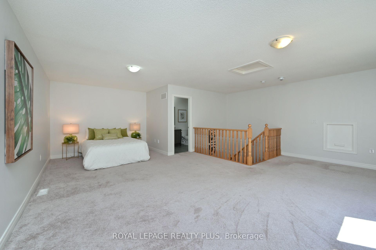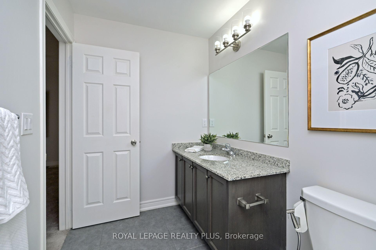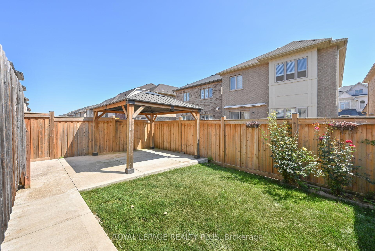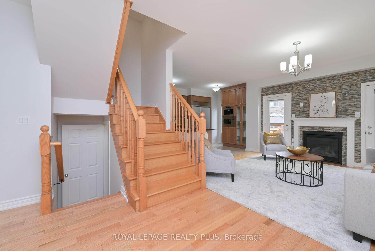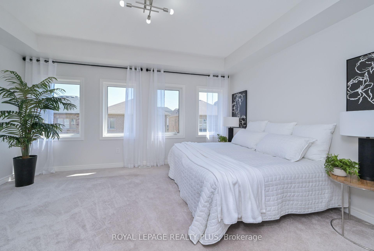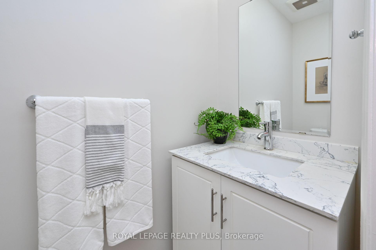$1,350,000
Available - For Sale
Listing ID: W10425646
3898 Koenig Rd , Burlington, L7M 0Z9, Ontario
| Welcome to this stunning home with a welcoming elegance as you enter. The house offers 3,433 square feet of living space, 4 bedrooms with a loft that can be used as a 5th bedroom, an office on the main level, 6 bathrooms. The kitchen features high-end appliances and granite countertops. The master bathroom offers a glass shower, soaking tub, and two sinks. This home also boasts 9-foot ceilings, freshly painted interiors, a finished basement, 2 primary rooms, also all bathrooms have access to the bathroom. Additionally, there are hardwood floors and a hardwood staircase. The allure of this captivating and inviting home offers you and your guests a true sense of arrival.10+++ |
| Price | $1,350,000 |
| Taxes: | $7308.50 |
| Address: | 3898 Koenig Rd , Burlington, L7M 0Z9, Ontario |
| Lot Size: | 31.00 x 85.30 (Feet) |
| Directions/Cross Streets: | Dundas St & Walkers Line |
| Rooms: | 12 |
| Bedrooms: | 4 |
| Bedrooms +: | 1 |
| Kitchens: | 1 |
| Family Room: | Y |
| Basement: | Finished, Full |
| Property Type: | Detached |
| Style: | 2-Storey |
| Exterior: | Brick |
| Garage Type: | Attached |
| (Parking/)Drive: | Private |
| Drive Parking Spaces: | 2 |
| Pool: | None |
| Approximatly Square Footage: | 2500-3000 |
| Fireplace/Stove: | Y |
| Heat Source: | Gas |
| Heat Type: | Forced Air |
| Central Air Conditioning: | Central Air |
| Sewers: | Sewers |
| Water: | Municipal |
$
%
Years
This calculator is for demonstration purposes only. Always consult a professional
financial advisor before making personal financial decisions.
| Although the information displayed is believed to be accurate, no warranties or representations are made of any kind. |
| ROYAL LEPAGE REALTY PLUS |
|
|

Ajay Chopra
Sales Representative
Dir:
647-533-6876
Bus:
6475336876
| Virtual Tour | Book Showing | Email a Friend |
Jump To:
At a Glance:
| Type: | Freehold - Detached |
| Area: | Halton |
| Municipality: | Burlington |
| Neighbourhood: | Alton |
| Style: | 2-Storey |
| Lot Size: | 31.00 x 85.30(Feet) |
| Tax: | $7,308.5 |
| Beds: | 4+1 |
| Baths: | 6 |
| Fireplace: | Y |
| Pool: | None |
Locatin Map:
Payment Calculator:

