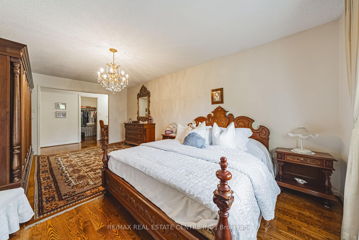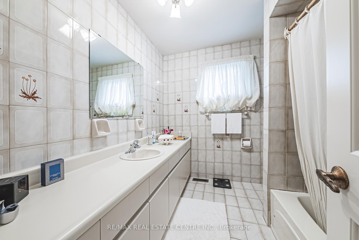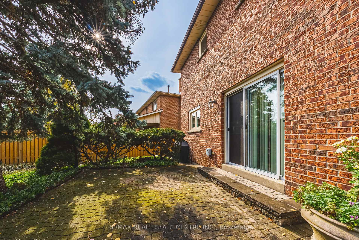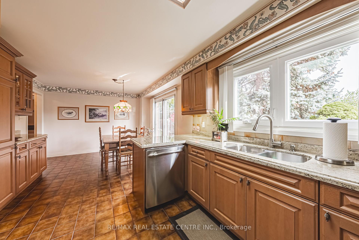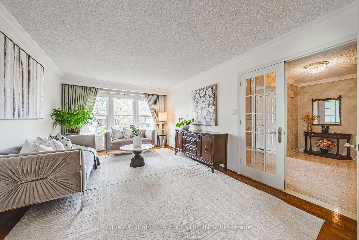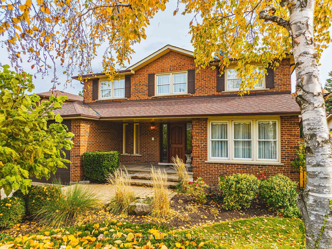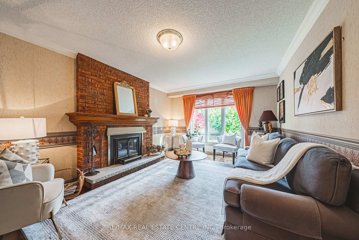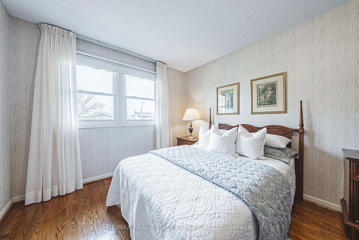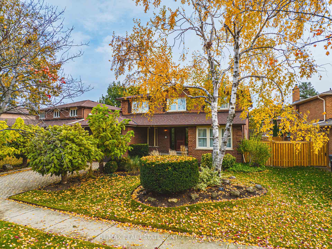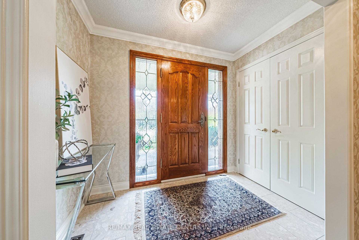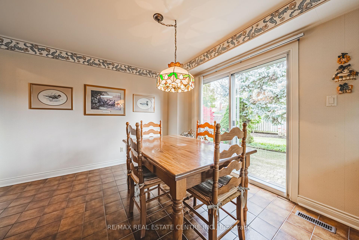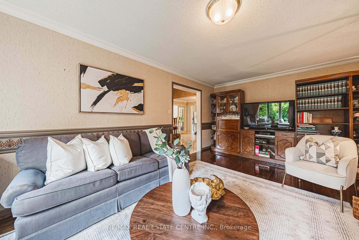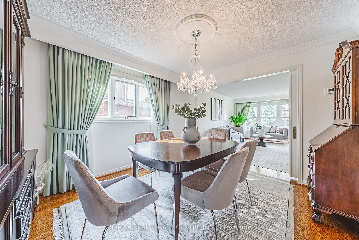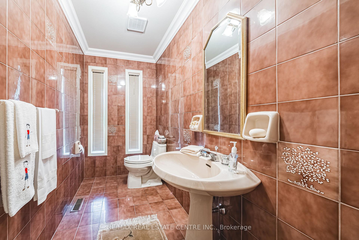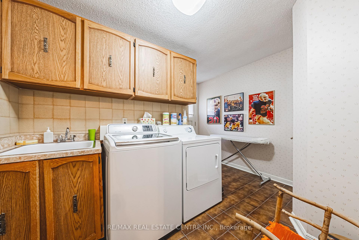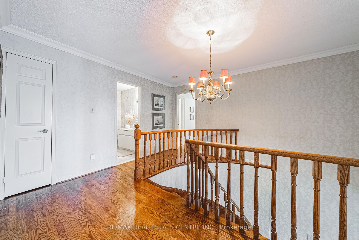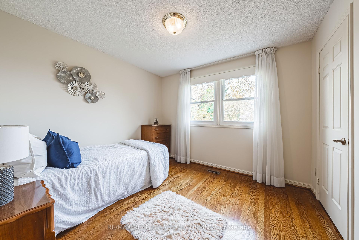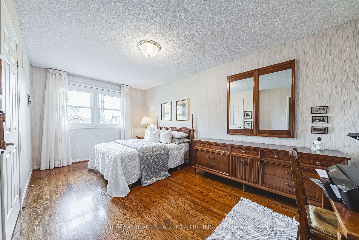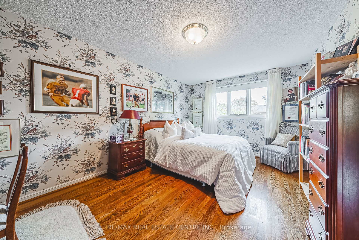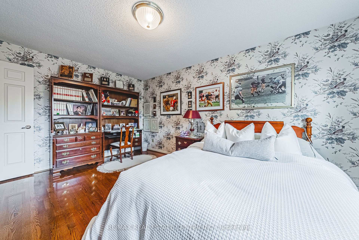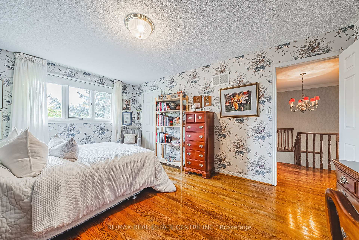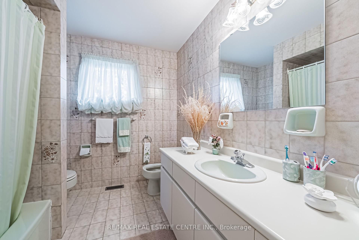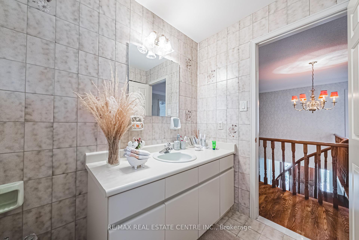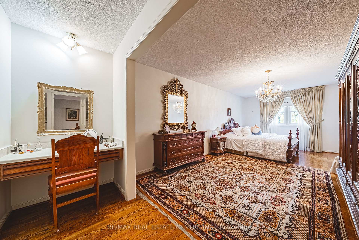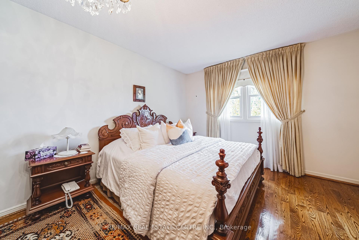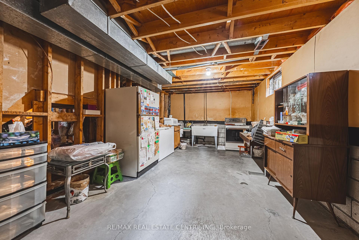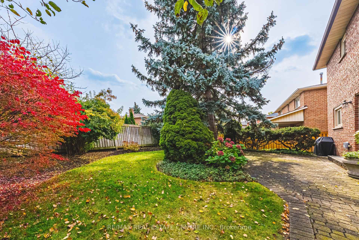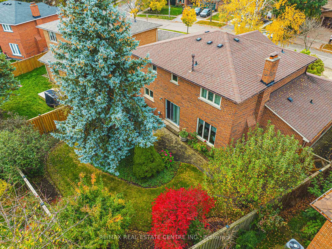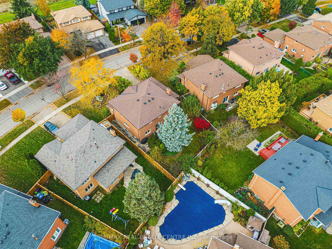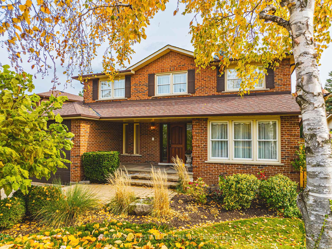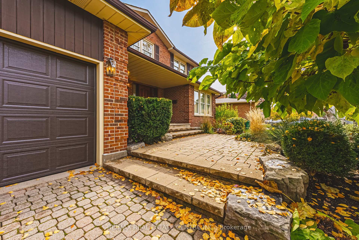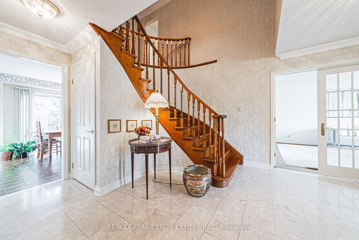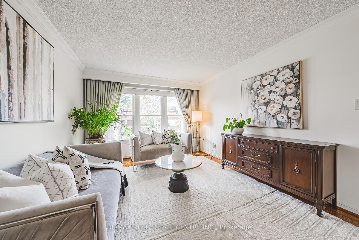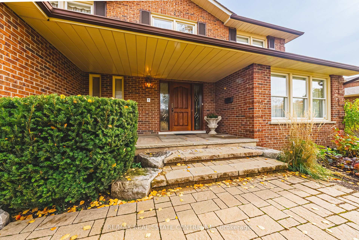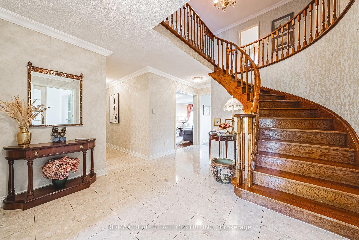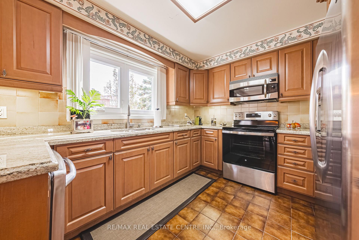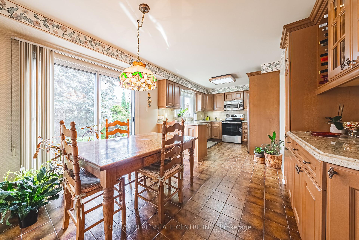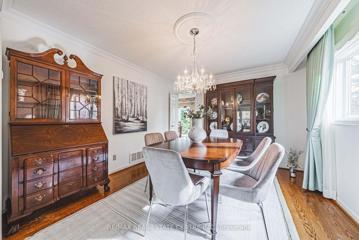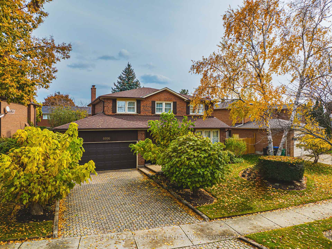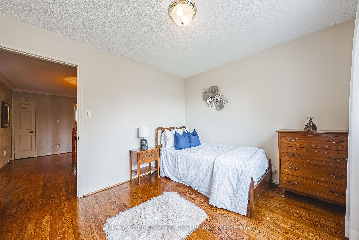$1,599,000
Available - For Sale
Listing ID: W10382118
4096 Claypine Rise , Mississauga, L4W 3S2, Ontario
| Welcome to this prestigious 4-bedroom, 2.5-bath home in the desirable Rockwood community of Mississauga. Spanning approximately 2,700 SQFT with premium wide lot , offers stunning curb appeal with a stone driveway and a grand entry porch featuring extensive stonework. The impressive entrance is highlighted by an Italian custom-made door, opening into a grand foyer with high-end porcelain tiles and a beautiful hardwood spiral staircase. The home features an upgraded kitchen equipped with stainless steel appliances, quartz countertops, and ample storage. The thoughtfully designed split layout includes a formal living and dining area, perfect for entertaining, while the warm family room boasts a cozy brick fireplace and views of the well-manicured, landscaped backyard. Additional features include in-ground sprinklers, a double garage, separate entrance to the garage, additional entrance to the main floor and meticulously maintained lawns. This home offers luxury, elegance, and comfort in one of Mississaugas finest neighborhoods. |
| Price | $1,599,000 |
| Taxes: | $8136.61 |
| Address: | 4096 Claypine Rise , Mississauga, L4W 3S2, Ontario |
| Lot Size: | 75.86 x 104.99 (Feet) |
| Directions/Cross Streets: | Rathburn & Bough Beehes Blvd |
| Rooms: | 10 |
| Bedrooms: | 4 |
| Bedrooms +: | |
| Kitchens: | 1 |
| Family Room: | N |
| Basement: | Full |
| Approximatly Age: | 16-30 |
| Property Type: | Detached |
| Style: | 2-Storey |
| Exterior: | Brick |
| Garage Type: | Detached |
| (Parking/)Drive: | Private |
| Drive Parking Spaces: | 4 |
| Pool: | None |
| Approximatly Age: | 16-30 |
| Fireplace/Stove: | N |
| Heat Source: | Gas |
| Heat Type: | Forced Air |
| Central Air Conditioning: | Central Air |
| Sewers: | Sewers |
| Water: | Municipal |
$
%
Years
This calculator is for demonstration purposes only. Always consult a professional
financial advisor before making personal financial decisions.
| Although the information displayed is believed to be accurate, no warranties or representations are made of any kind. |
| RE/MAX REAL ESTATE CENTRE INC. |
|
|

Ajay Chopra
Sales Representative
Dir:
647-533-6876
Bus:
6475336876
| Virtual Tour | Book Showing | Email a Friend |
Jump To:
At a Glance:
| Type: | Freehold - Detached |
| Area: | Peel |
| Municipality: | Mississauga |
| Neighbourhood: | Rathwood |
| Style: | 2-Storey |
| Lot Size: | 75.86 x 104.99(Feet) |
| Approximate Age: | 16-30 |
| Tax: | $8,136.61 |
| Beds: | 4 |
| Baths: | 3 |
| Fireplace: | N |
| Pool: | None |
Locatin Map:
Payment Calculator:

