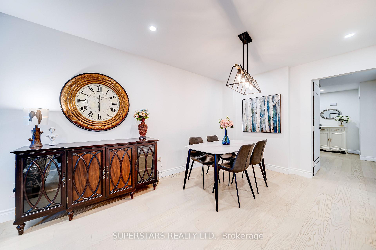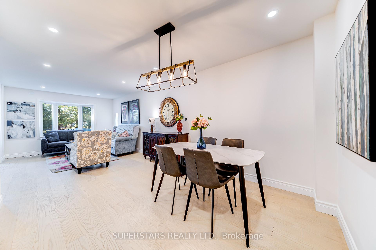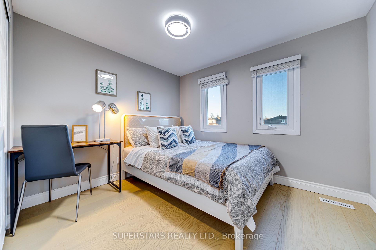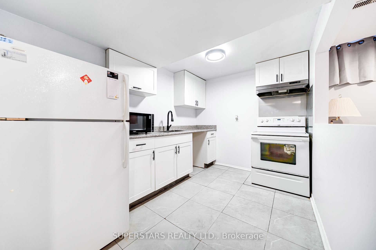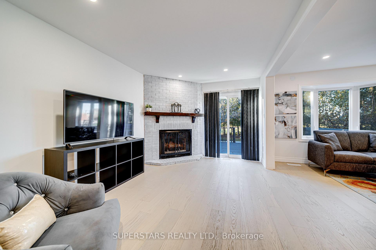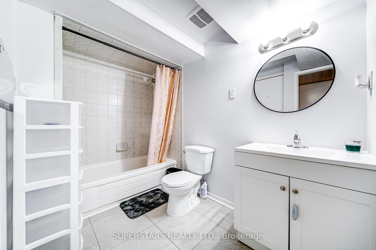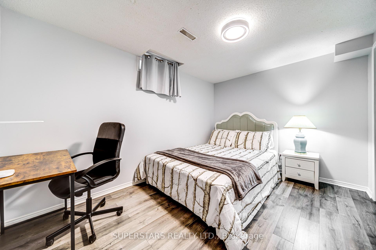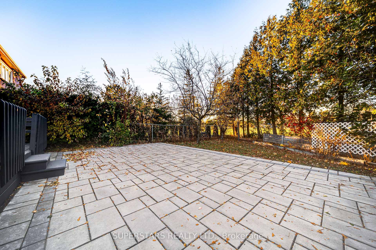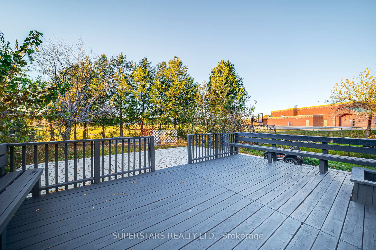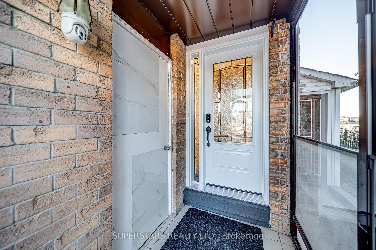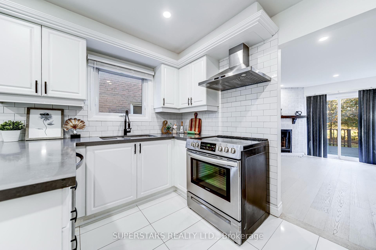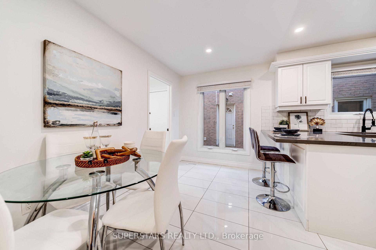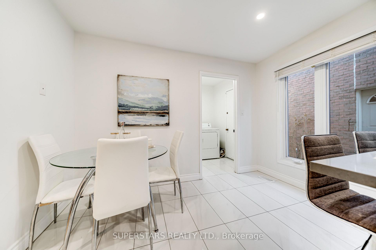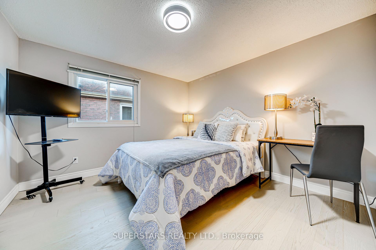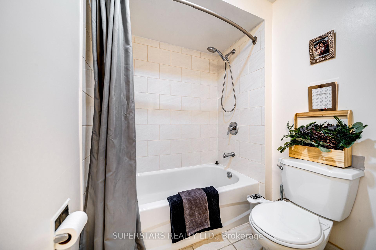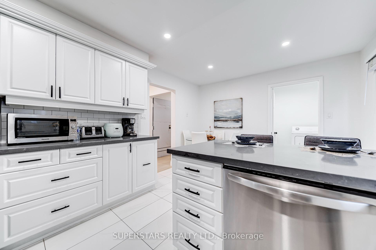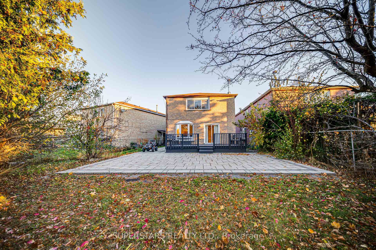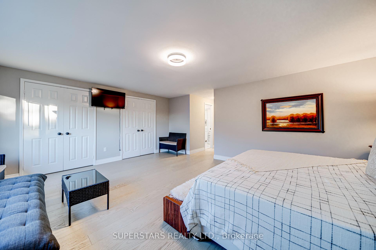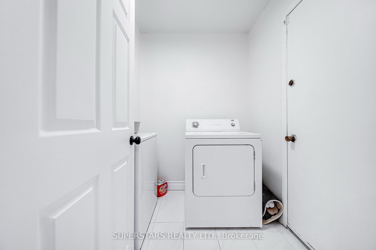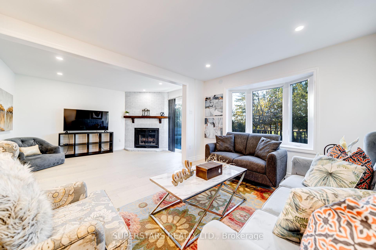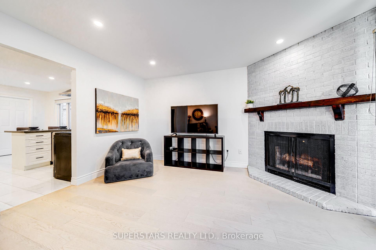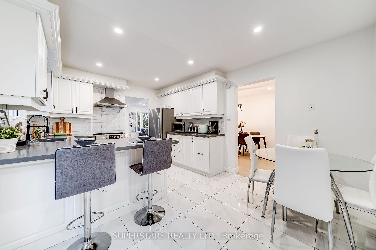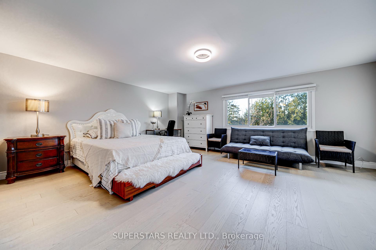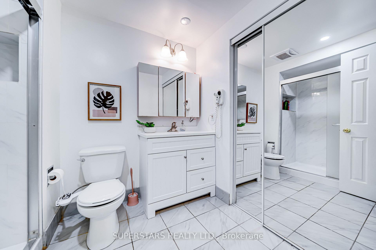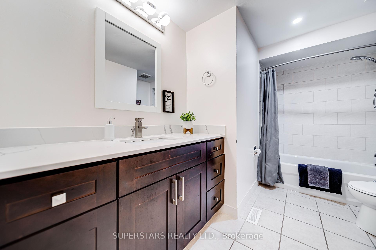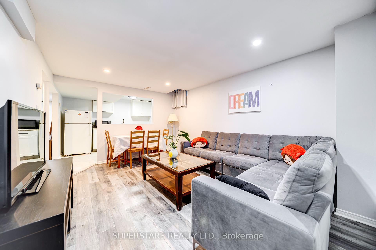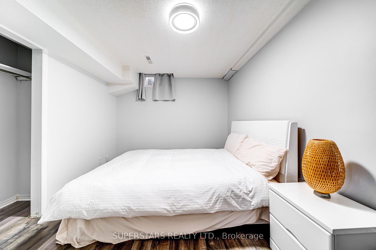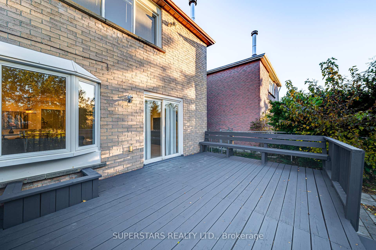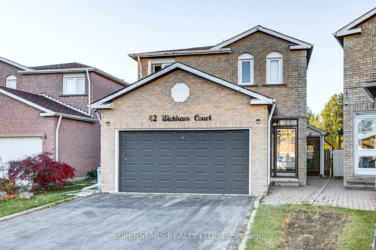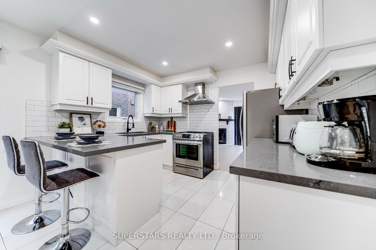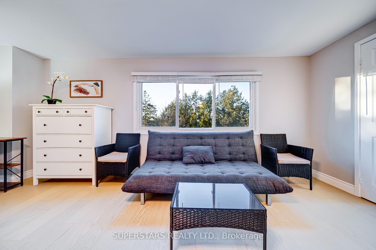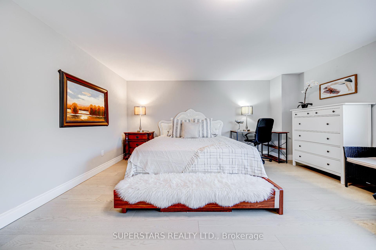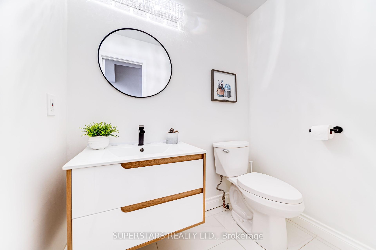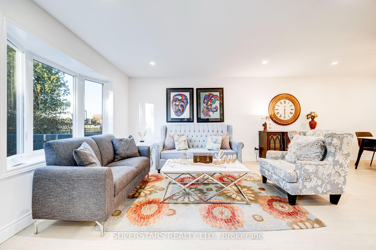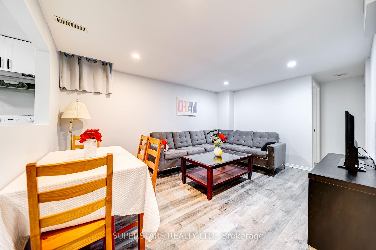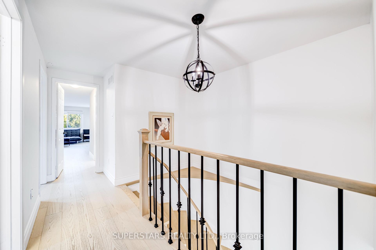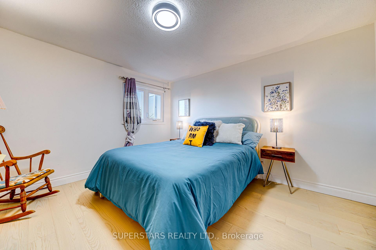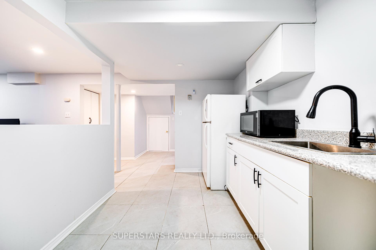$1,388,000
Available - For Sale
Listing ID: N10425803
42 Wickham Crt , Markham, L3R 7B7, Ontario
| Welcome To This Beautifully Updated Home, Nestled On A Large Pie-shaped Lot In A Peaceful Cul-De-Sac, Offering Privacy And Tranquility, Backing On The Scenic Aldergrove Park, Providing A Breathtaking View. Modern Renovation, Including Stylish Light Fixture & Pot Lights That Illuminate The Open-concept Living And Dining Area. Open Living & Dining Area Features A Bay Window. Updated Eat-in Kitchen With Quartz Counter, Stainless Steel Appliances, Breakfast Bar, Backsplash. 4 Generous-sized Bedrooms On 2nd Floor. Large Master With 3Pc Ensuite, His & Her Closets. Finished Basement With Separate Entrance, Recreation Room, 2 Bedrooms And 4Pc Bathroom. Long Driveway Without Sidewalk, Can Park 4 Cars. Large Deck & Interlock In Backyard(2023). Newer Furnace(2023) & AC(2023) & Windows(2022) & Garage Door(2023). |
| Price | $1,388,000 |
| Taxes: | $6280.24 |
| Address: | 42 Wickham Crt , Markham, L3R 7B7, Ontario |
| Lot Size: | 23.59 x 155.40 (Feet) |
| Directions/Cross Streets: | Steeles/Brimley |
| Rooms: | 9 |
| Rooms +: | 3 |
| Bedrooms: | 4 |
| Bedrooms +: | 2 |
| Kitchens: | 1 |
| Kitchens +: | 1 |
| Family Room: | Y |
| Basement: | Finished, Sep Entrance |
| Property Type: | Detached |
| Style: | 2-Storey |
| Exterior: | Brick |
| Garage Type: | Attached |
| (Parking/)Drive: | Private |
| Drive Parking Spaces: | 4 |
| Pool: | None |
| Approximatly Square Footage: | 2000-2500 |
| Fireplace/Stove: | Y |
| Heat Source: | Gas |
| Heat Type: | Forced Air |
| Central Air Conditioning: | Central Air |
| Sewers: | Sewers |
| Water: | Municipal |
$
%
Years
This calculator is for demonstration purposes only. Always consult a professional
financial advisor before making personal financial decisions.
| Although the information displayed is believed to be accurate, no warranties or representations are made of any kind. |
| SUPERSTARS REALTY LTD. |
|
|

Ajay Chopra
Sales Representative
Dir:
647-533-6876
Bus:
6475336876
| Book Showing | Email a Friend |
Jump To:
At a Glance:
| Type: | Freehold - Detached |
| Area: | York |
| Municipality: | Markham |
| Neighbourhood: | Milliken Mills East |
| Style: | 2-Storey |
| Lot Size: | 23.59 x 155.40(Feet) |
| Tax: | $6,280.24 |
| Beds: | 4+2 |
| Baths: | 4 |
| Fireplace: | Y |
| Pool: | None |
Locatin Map:
Payment Calculator:

