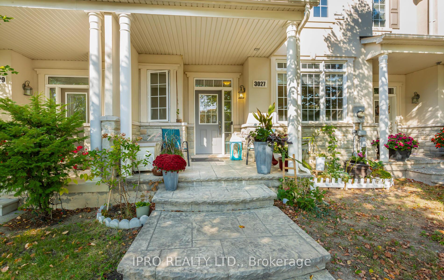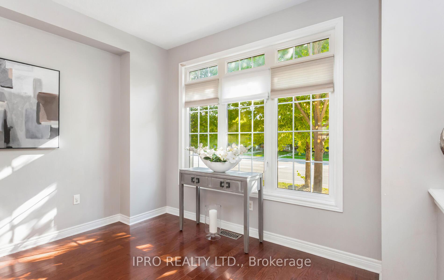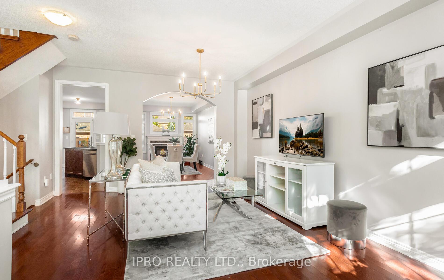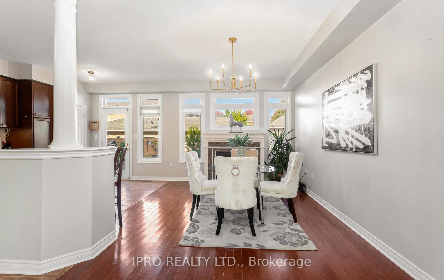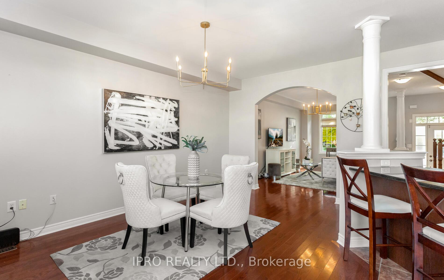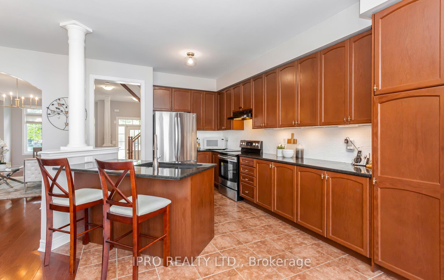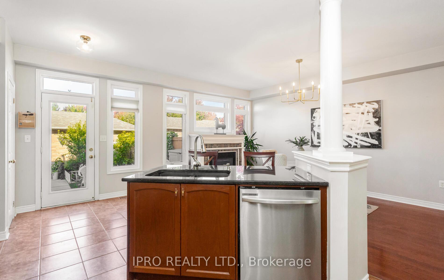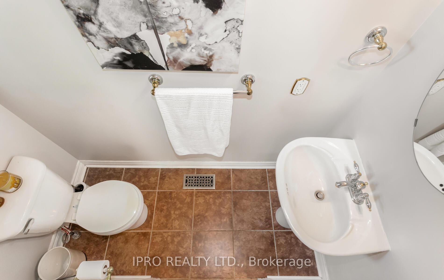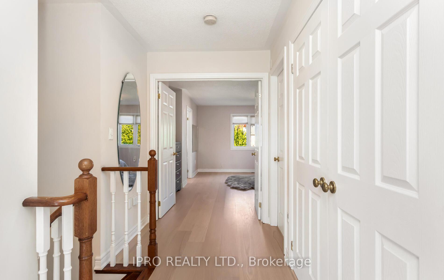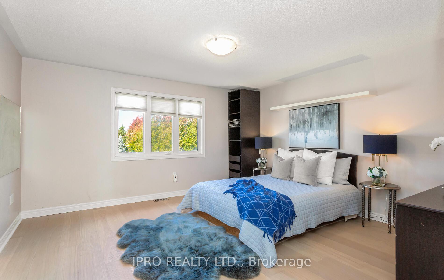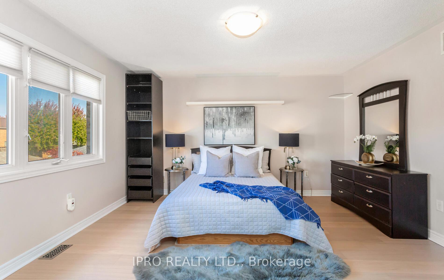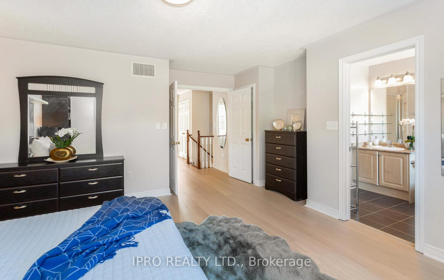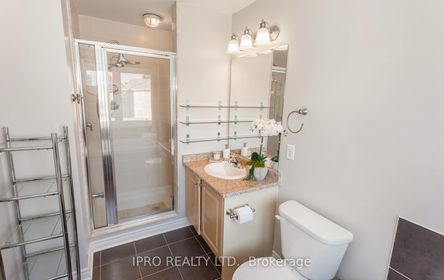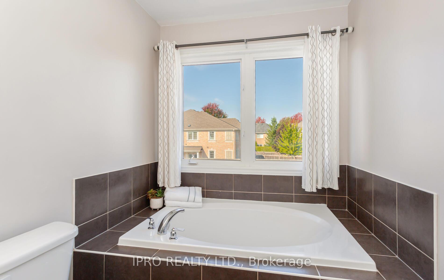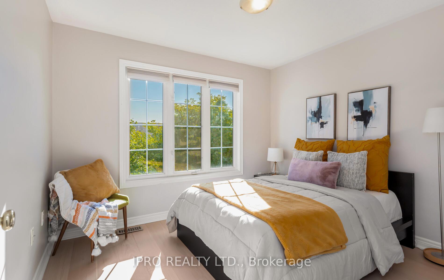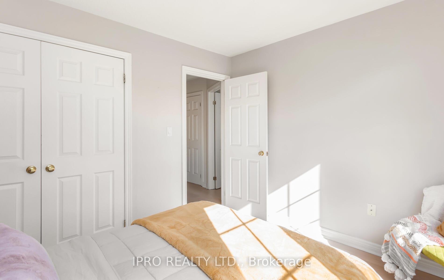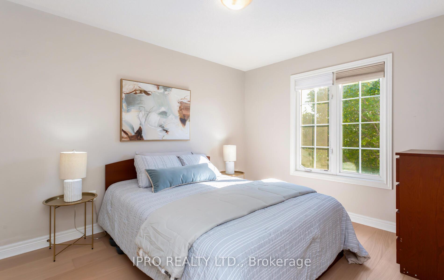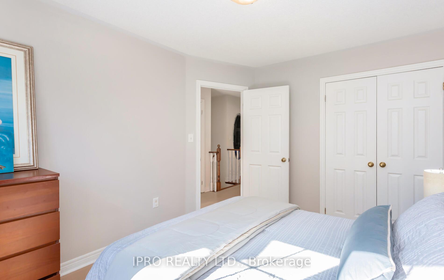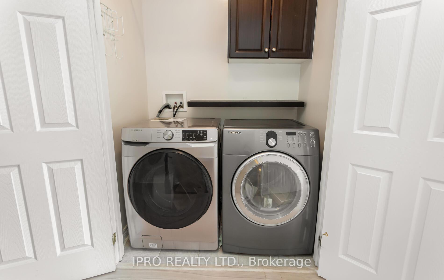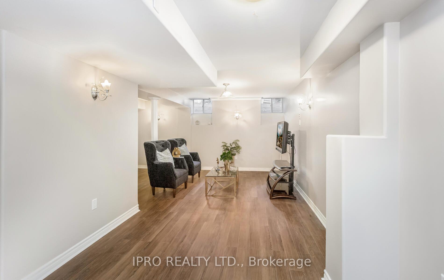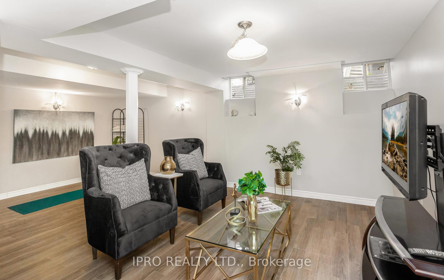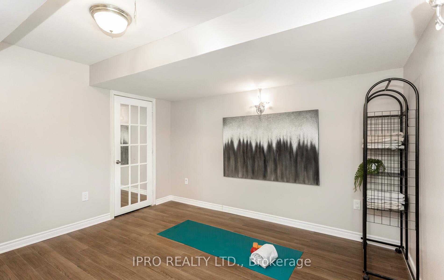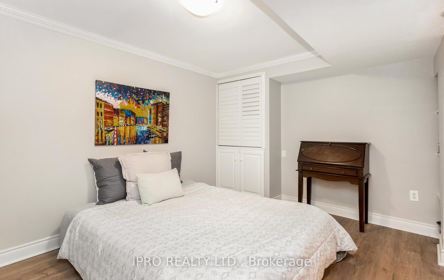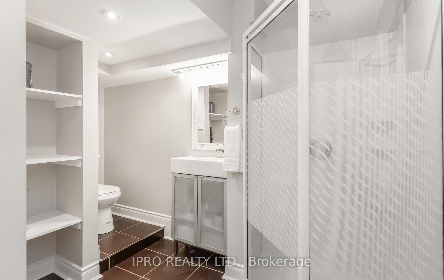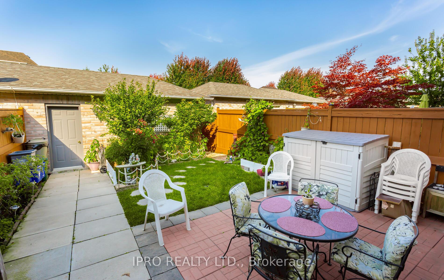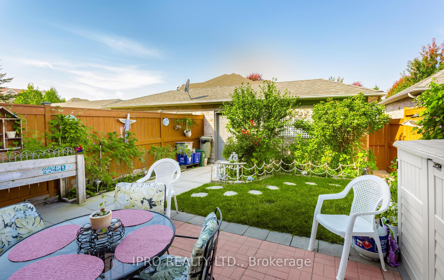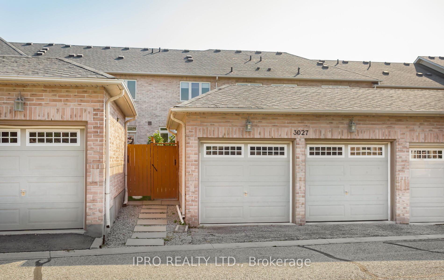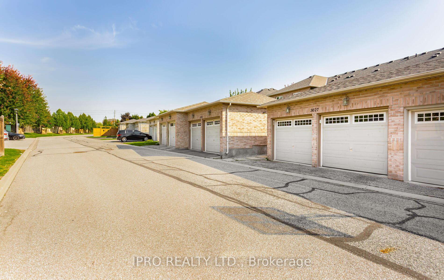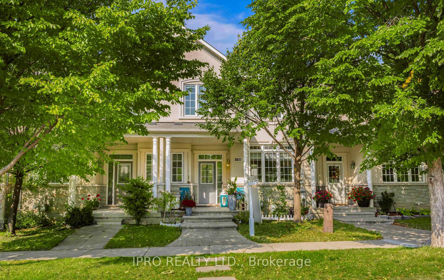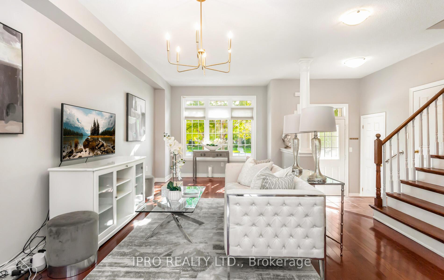$1,299,000
Available - For Sale
Listing ID: W9394246
3027 Richview Blvd , Oakville, L6M 5C7, Ontario
| An absolute show stopper !! Well maintained 3 Br Townhouse in Bronte Creek community with Tons of Natural light . Beautiful stone porch is perfect for morning coffees. The Main Floor offers open concept Living Room, Dining Room, Family Room, Kitchen & Breakfast area. Nice spacious Kitchen with Stainless Steel Appliances & Granite Countertops. Large Master Bedroom with 5 pc Ensuite & W/I Closet, All the Bedrooms are good size ** New Engineered wood floors ** New paint job** Spotless & meticulously maintained home with No carpet ** Basement is professionally finished with large living room, Bedroom and Full Washroom. The Hugh backyard stone patio provides you private enjoyment and access to Double Car Garage . Prime & very convenient location with walk to Bronte Creek Provincial Park, Trails & Paths, Schools & More ** Motivated Sellers , bring Offer's ** |
| Extras: All Elf"s, S/S Fridge, S/S Dishwasher **Brand New S/S Stove w/built in Air Fryer ** Range Hood, Front Loading Washer/ Dryer, All window coverings &blinds .Tankless water heater & Humidifier are (Owned), POTL Fee $180.40 Per Month. |
| Price | $1,299,000 |
| Taxes: | $4583.91 |
| Address: | 3027 Richview Blvd , Oakville, L6M 5C7, Ontario |
| Lot Size: | 22.43 x 104.88 (Feet) |
| Directions/Cross Streets: | Richview Blvd/ Bronte Rd |
| Rooms: | 6 |
| Rooms +: | 2 |
| Bedrooms: | 3 |
| Bedrooms +: | 1 |
| Kitchens: | 1 |
| Family Room: | Y |
| Basement: | Finished |
| Property Type: | Att/Row/Twnhouse |
| Style: | 2-Storey |
| Exterior: | Brick |
| Garage Type: | Detached |
| (Parking/)Drive: | Private |
| Drive Parking Spaces: | 0 |
| Pool: | None |
| Fireplace/Stove: | Y |
| Heat Source: | Gas |
| Heat Type: | Forced Air |
| Central Air Conditioning: | Central Air |
| Sewers: | Sewers |
| Water: | Municipal |
$
%
Years
This calculator is for demonstration purposes only. Always consult a professional
financial advisor before making personal financial decisions.
| Although the information displayed is believed to be accurate, no warranties or representations are made of any kind. |
| IPRO REALTY LTD. |
|
|

Ajay Chopra
Sales Representative
Dir:
647-533-6876
Bus:
6475336876
| Virtual Tour | Book Showing | Email a Friend |
Jump To:
At a Glance:
| Type: | Freehold - Att/Row/Twnhouse |
| Area: | Halton |
| Municipality: | Oakville |
| Neighbourhood: | Palermo West |
| Style: | 2-Storey |
| Lot Size: | 22.43 x 104.88(Feet) |
| Tax: | $4,583.91 |
| Beds: | 3+1 |
| Baths: | 4 |
| Fireplace: | Y |
| Pool: | None |
Locatin Map:
Payment Calculator:

