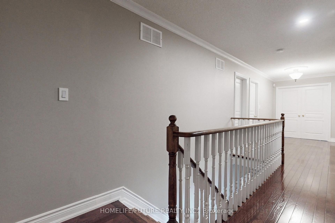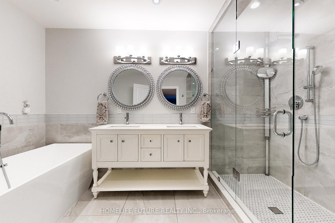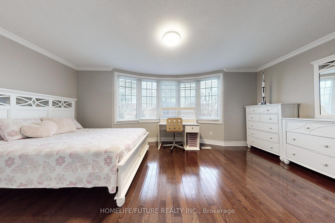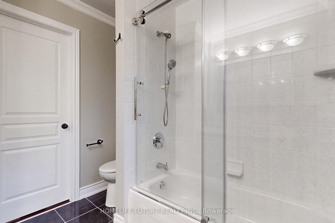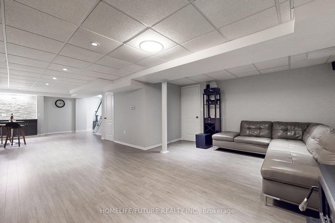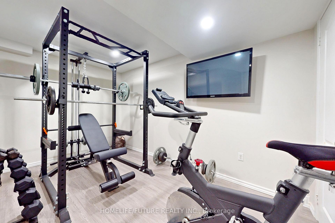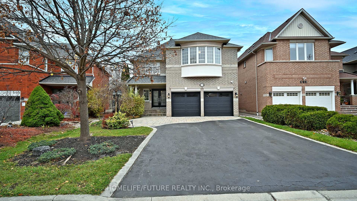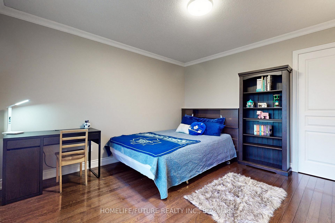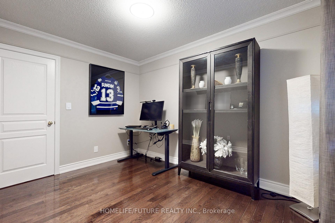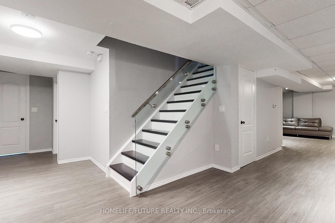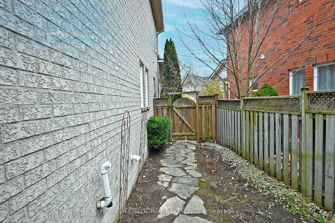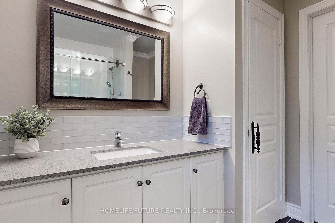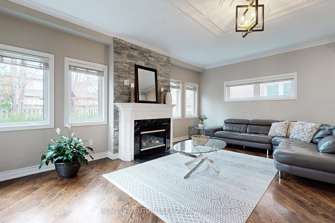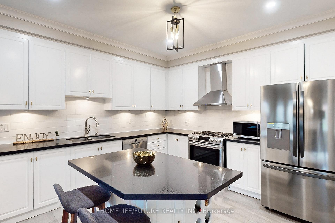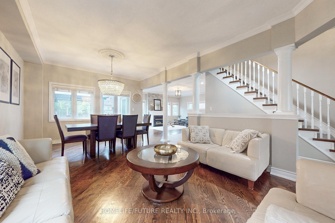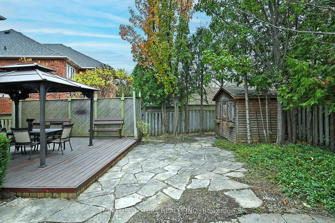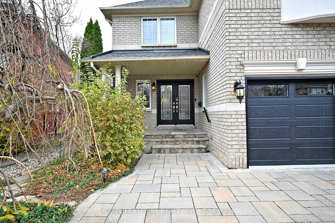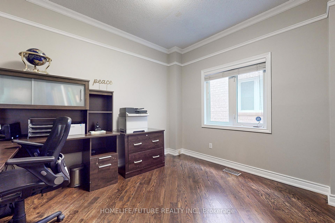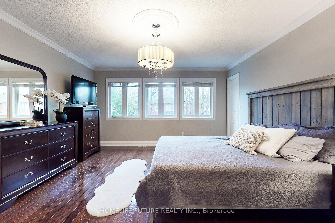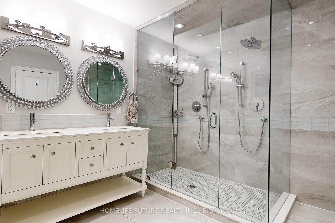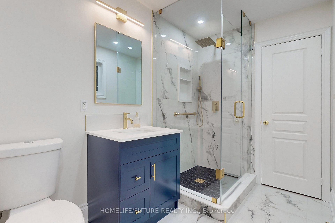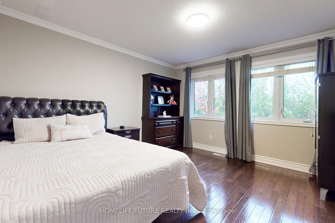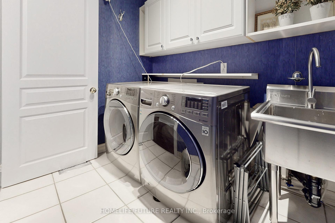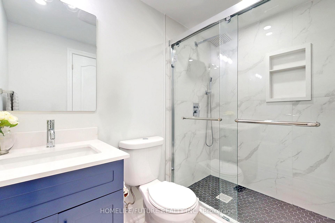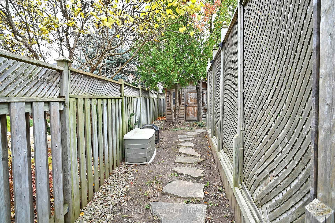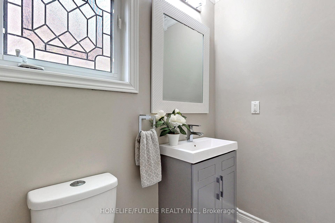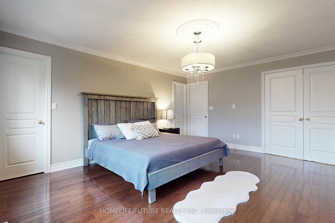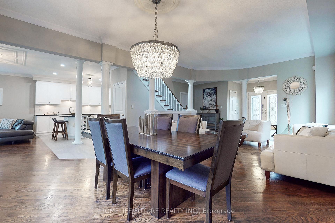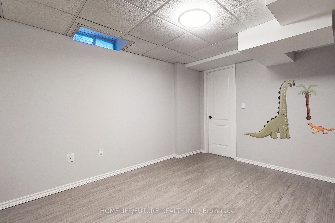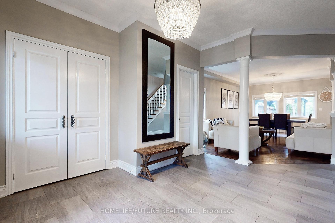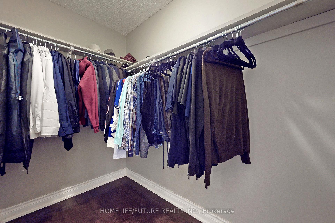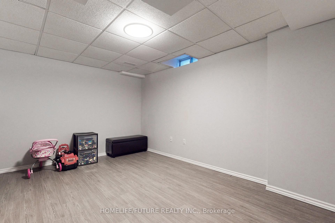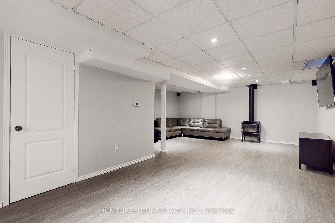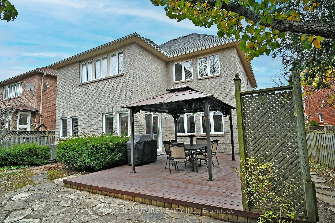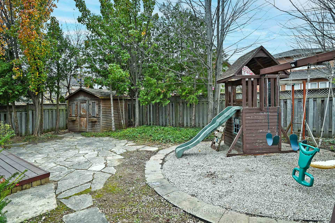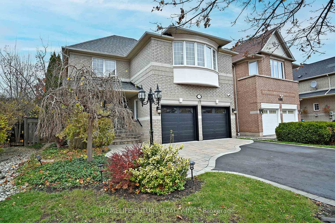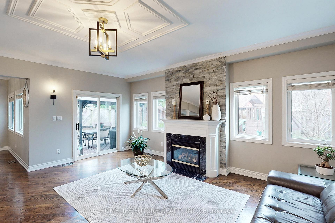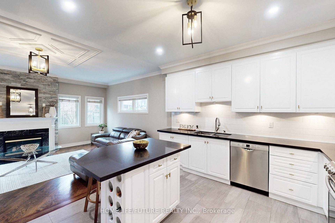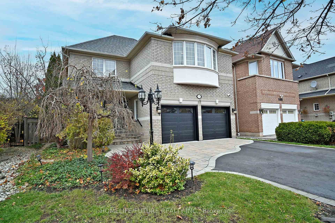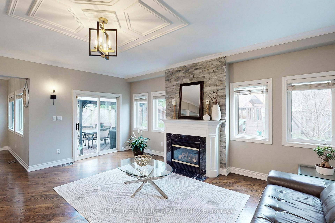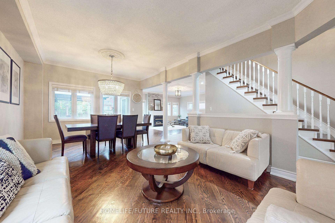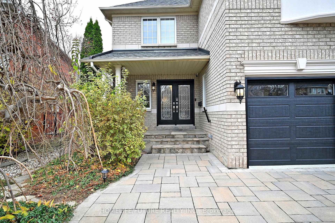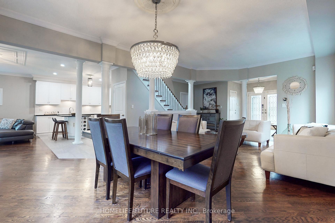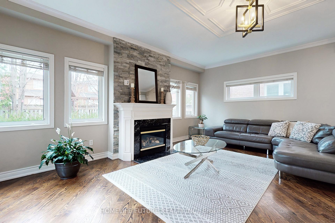$1,999,900
Available - For Sale
Listing ID: W10427024
509 Ravineview Way , Oakville, L6H 6S9, Ontario
| This Stunning 5 Bedroom, 5 Washroom Home In Sought After Iroquois Ridge North Is Move-In Ready. It boasts ~ 3000 sf Above Grade Plus A Finished Basement. The Main Floor Is Exquisitely Unique With A Highly Open Concept Layout Featuring A Large Entryway Leading Into Living Room, Dining Room, Office, Breakfast Island, Upgraded Kitchen And Oversized Family Room. Enter The 2nd Floor And Double Doors Lead You To A Large Primary Bedroom With Separate His And Hers Walk-In Closets And An Upgraded Ensuite Washroom With A Double Shower. A Total Of 5 Bedrooms And 3 Upgraded Washrooms On The 2nd Level Provides Ample Space For Comfortable Living. The Second Level Laundry Room Adds Convenience And Additional Storage Space. Enter The Bright, Modern And Open Basement Which Also Features An Upgraded 3 Piece Washroom And 2 Additional Rooms As Well As A Large Storage Room, Wet Bar, Plus A Gas Fireplace. The Main And 2nd Levels Have Crown Moulding And Hardwood Floors Throughout. The Professionally Landscaped Backyard Features A Large Deck, Playground, Varying Perennials Blooming Throughout Spring And Summer, Flagstone Walkway, And Mature Trees That Provide Privacy. Fabulously Located, It Is Close To 403, 407, And QEW, Oakville GO With Access To The Top Ranked Schools, Munn's For Which School Bussing Is Available And Iroquois Ridge High School Which Is A 10 Minute Walk. You Also Have Access To Top Catholic Schools. Situated In A Quiet Neighbourhood That Is Walking Distance To Trails, Parks And Public Transportation. |
| Price | $1,999,900 |
| Taxes: | $7830.86 |
| Address: | 509 Ravineview Way , Oakville, L6H 6S9, Ontario |
| Lot Size: | 40.91 x 115.58 (Feet) |
| Acreage: | < .50 |
| Directions/Cross Streets: | Eighth Line/Ravineview |
| Rooms: | 9 |
| Rooms +: | 2 |
| Bedrooms: | 5 |
| Bedrooms +: | 1 |
| Kitchens: | 1 |
| Family Room: | Y |
| Basement: | Finished |
| Property Type: | Detached |
| Style: | 2-Storey |
| Exterior: | Brick |
| Garage Type: | Attached |
| (Parking/)Drive: | Pvt Double |
| Drive Parking Spaces: | 4 |
| Pool: | None |
| Fireplace/Stove: | Y |
| Heat Source: | Gas |
| Heat Type: | Forced Air |
| Central Air Conditioning: | Central Air |
| Laundry Level: | Upper |
| Elevator Lift: | N |
| Sewers: | Septic |
| Water: | Municipal |
$
%
Years
This calculator is for demonstration purposes only. Always consult a professional
financial advisor before making personal financial decisions.
| Although the information displayed is believed to be accurate, no warranties or representations are made of any kind. |
| HOMELIFE/FUTURE REALTY INC. |
|
|

Ajay Chopra
Sales Representative
Dir:
647-533-6876
Bus:
6475336876
| Virtual Tour | Book Showing | Email a Friend |
Jump To:
At a Glance:
| Type: | Freehold - Detached |
| Area: | Halton |
| Municipality: | Oakville |
| Neighbourhood: | Iroquois Ridge North |
| Style: | 2-Storey |
| Lot Size: | 40.91 x 115.58(Feet) |
| Tax: | $7,830.86 |
| Beds: | 5+1 |
| Baths: | 5 |
| Fireplace: | Y |
| Pool: | None |
Locatin Map:
Payment Calculator:

