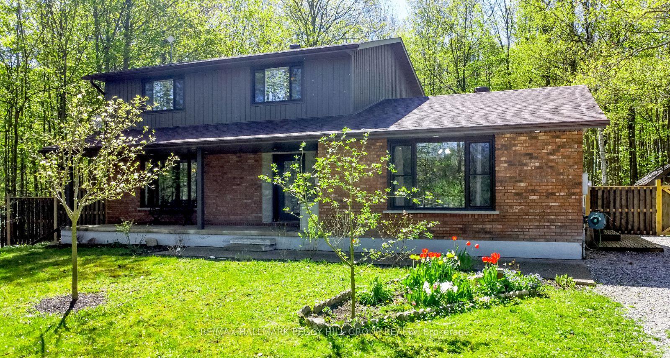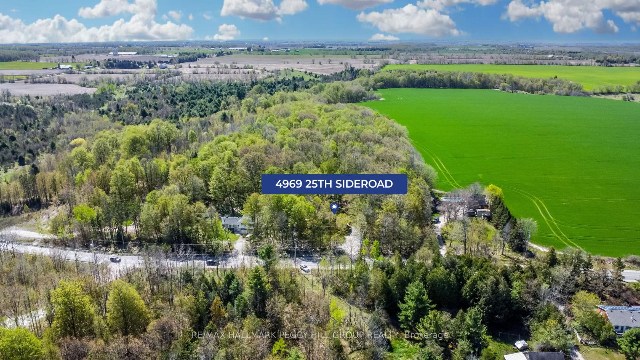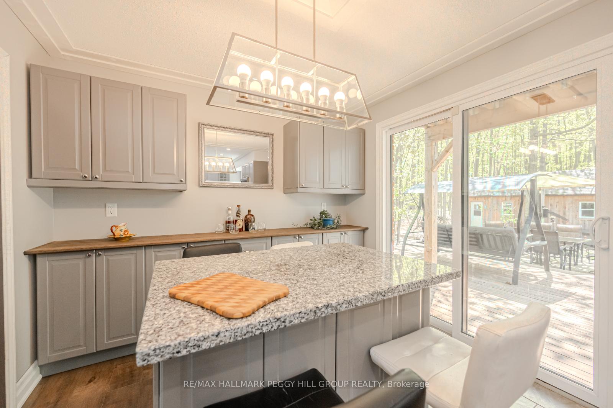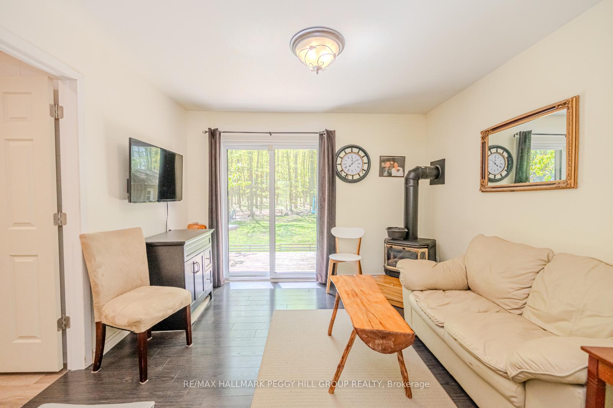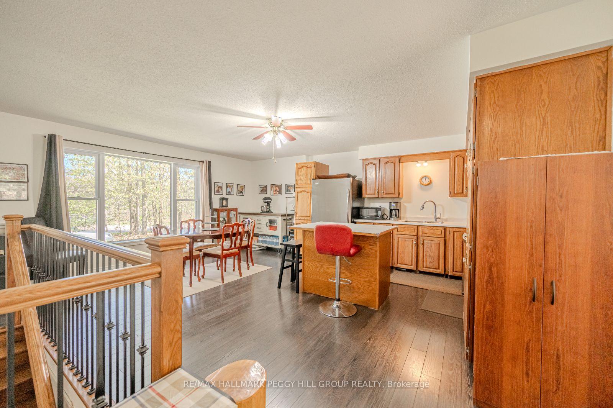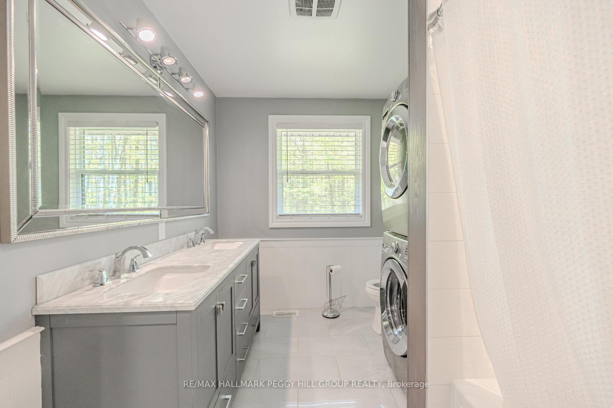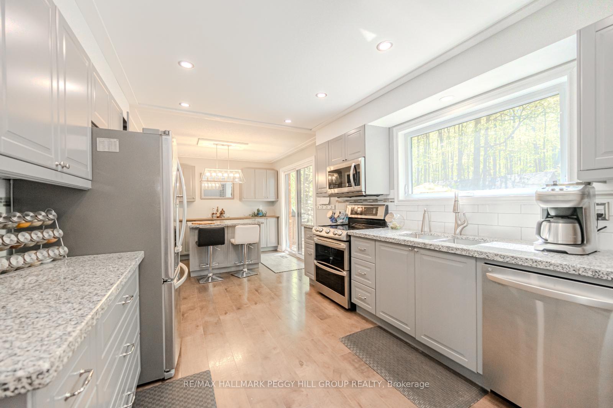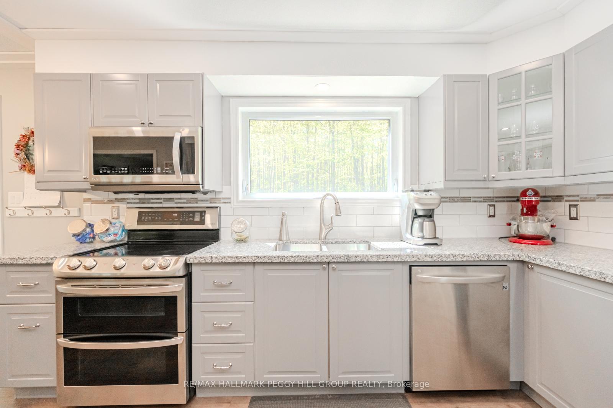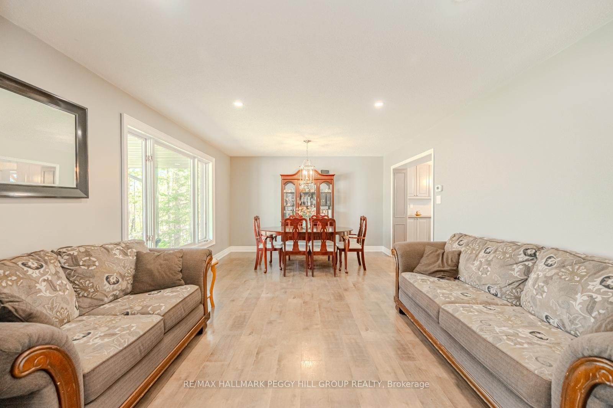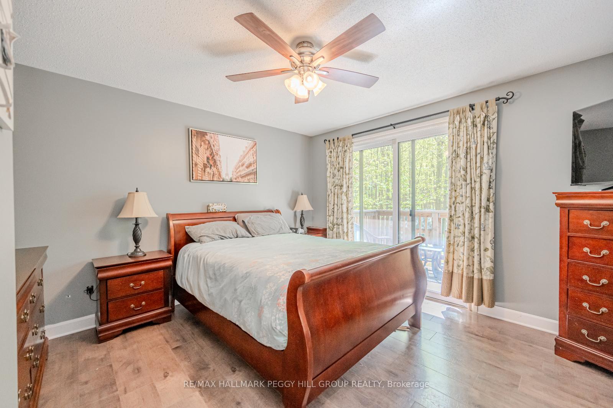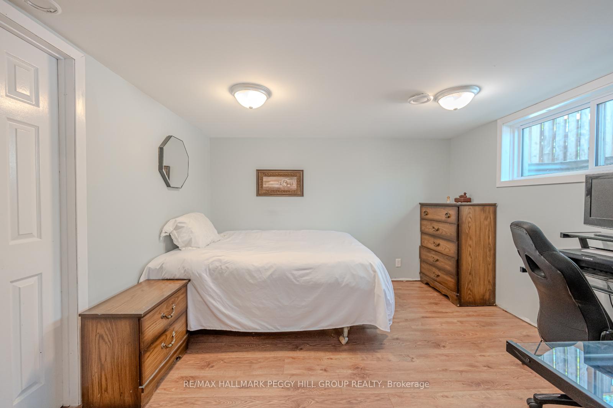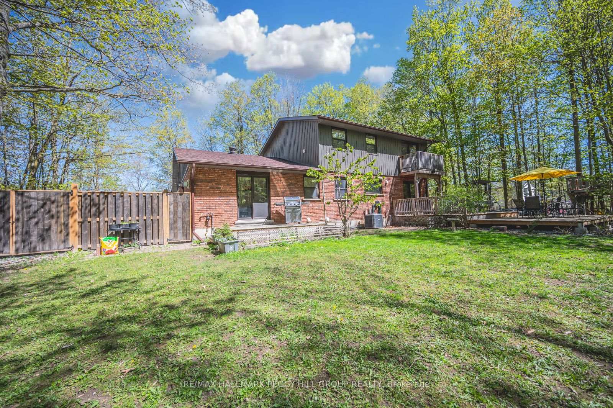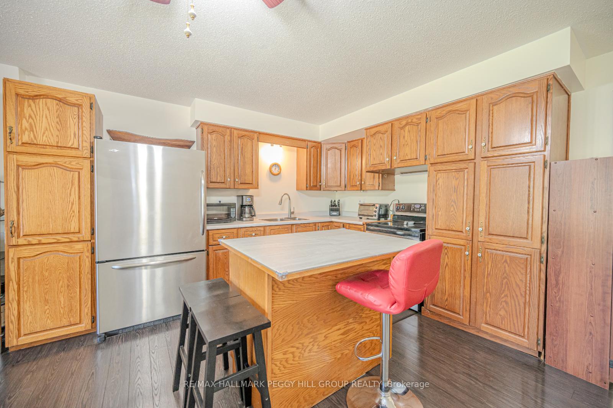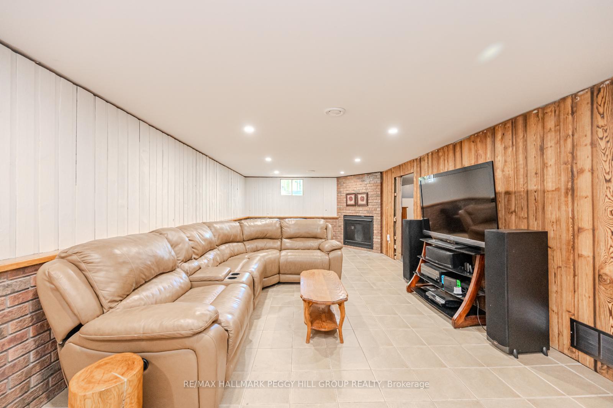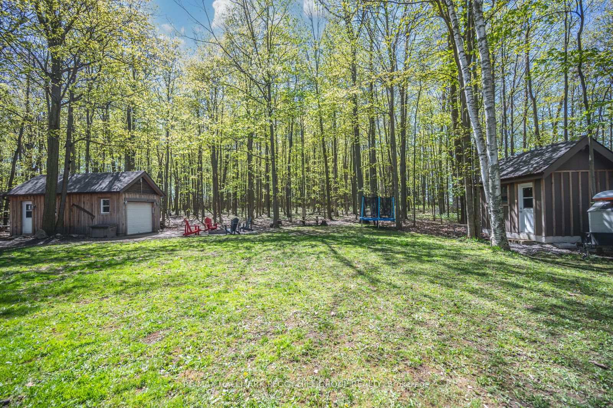$1,120,000
Available - For Sale
Listing ID: N9356492
4969 25th Sdrd , Essa, L0L 2N0, Ontario
| MULTIGENERATIONAL FAMILY PROPERTY WITH INCOME POTENTIAL! Nestled amidst lush surroundings, this 2-storey home is on a private lot with no neighbours behind. Flourishing apple, pear, and cherry trees can be found throughout the property. Ample parking in the expansive driveway ensures convenience for residents and guests. Ideally located just a 5-minute drive from the vibrant city of Barrie and a mere 2-minute drive from Tangle Creek Golf Course. The spacious 24 x 12 workshop with a convenient garage door provides ample space for projects and storage. The landscaped yard showcases a sprawling two-tiered back deck, a hot tub, a fire pit area, and a convenient shed. The spacious interior spans over 3,000 finished square feet, offering plenty of room for living and lounging. The tastefully designed eat-in kitchen is a chef's delight, featuring stylish grey shaker cabinets, an island with seating, stainless appliances, a granite countertop, and a versatile bar area offering extra storage space. The open-concept dining and living room boasts neutral flooring and paint illuminated by pot lights, creating a warm and inviting atmosphere. Two propane fireplaces add to the cozy ambiance. The primary bedroom presents sliding doors with a walkout to a balcony overlooking the peaceful backyard. This property also boasts income potential with a separate entrance to a bright and spacious above-grade living space featuring a second kitchen, patio space and in-suite laundry. With a potential in-law suite, this home is perfect for blended families, rental income potential, or multigenerational households desiring independent living spaces. You wont want to miss out on this ideal #HomeToStay! |
| Price | $1,120,000 |
| Taxes: | $3038.00 |
| Address: | 4969 25th Sdrd , Essa, L0L 2N0, Ontario |
| Lot Size: | 150.00 x 150.00 (Feet) |
| Acreage: | .50-1.99 |
| Directions/Cross Streets: | MAPLEVIEW TO 27 TO 25TH |
| Rooms: | 9 |
| Rooms +: | 4 |
| Bedrooms: | 3 |
| Bedrooms +: | 2 |
| Kitchens: | 2 |
| Family Room: | Y |
| Basement: | Finished, Full |
| Property Type: | Detached |
| Style: | 2-Storey |
| Exterior: | Brick, Vinyl Siding |
| Garage Type: | None |
| (Parking/)Drive: | Pvt Double |
| Drive Parking Spaces: | 6 |
| Pool: | None |
| Other Structures: | Garden Shed, Workshop |
| Approximatly Square Footage: | 2000-2500 |
| Property Features: | Campground, Golf, Grnbelt/Conserv, Rec Centre, School Bus Route, Skiing |
| Fireplace/Stove: | Y |
| Heat Source: | Propane |
| Heat Type: | Forced Air |
| Central Air Conditioning: | Central Air |
| Sewers: | Septic |
| Water: | Well |
| Utilities-Cable: | A |
| Utilities-Telephone: | A |
$
%
Years
This calculator is for demonstration purposes only. Always consult a professional
financial advisor before making personal financial decisions.
| Although the information displayed is believed to be accurate, no warranties or representations are made of any kind. |
| RE/MAX HALLMARK PEGGY HILL GROUP REALTY |
|
|

Ajay Chopra
Sales Representative
Dir:
647-533-6876
Bus:
6475336876
| Virtual Tour | Book Showing | Email a Friend |
Jump To:
At a Glance:
| Type: | Freehold - Detached |
| Area: | Simcoe |
| Municipality: | Essa |
| Neighbourhood: | Rural Essa |
| Style: | 2-Storey |
| Lot Size: | 150.00 x 150.00(Feet) |
| Tax: | $3,038 |
| Beds: | 3+2 |
| Baths: | 4 |
| Fireplace: | Y |
| Pool: | None |
Locatin Map:
Payment Calculator:

