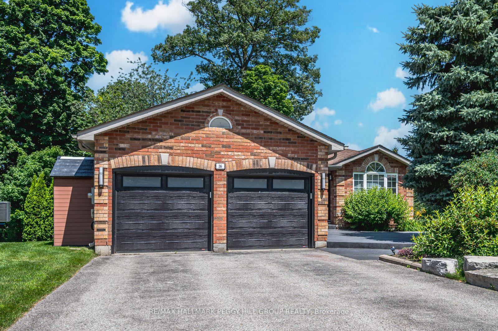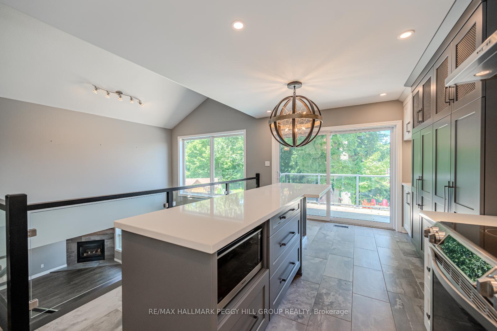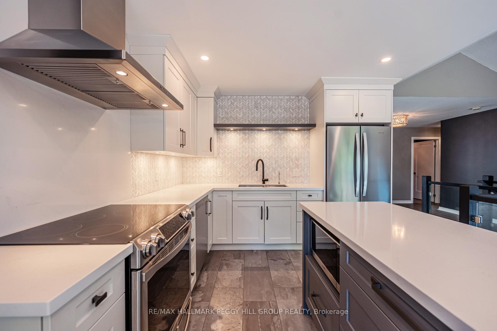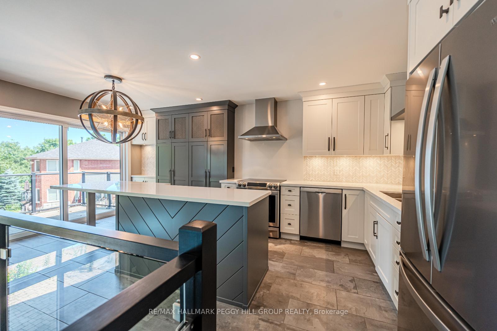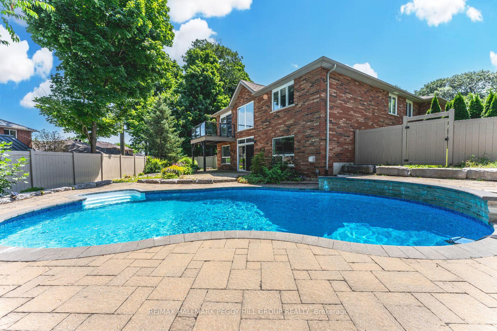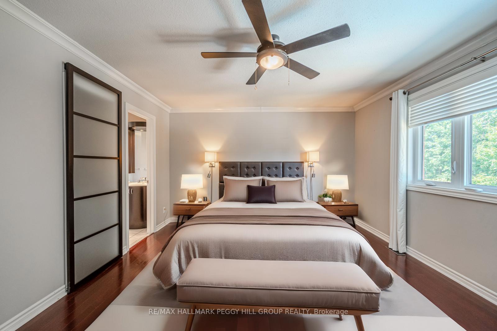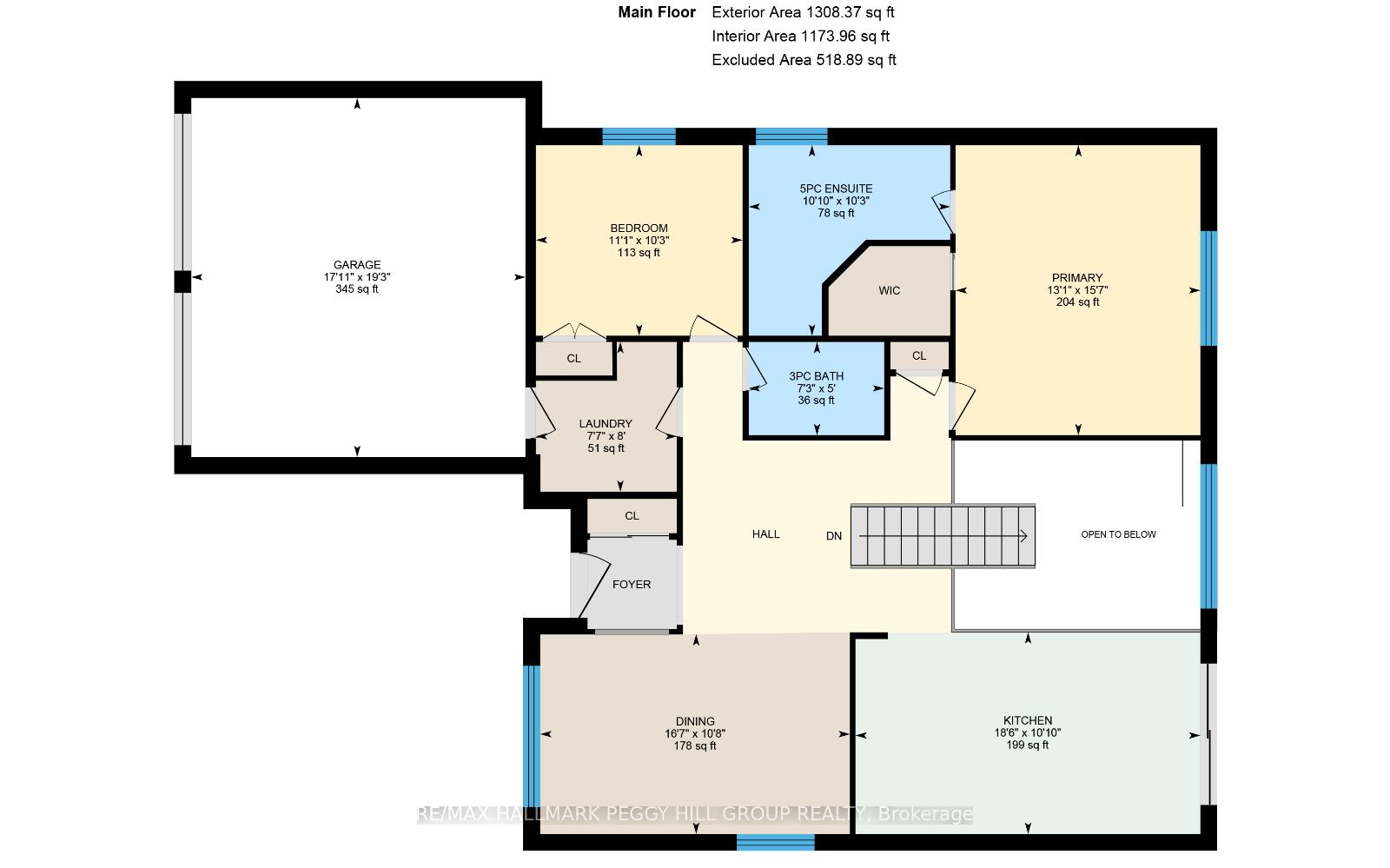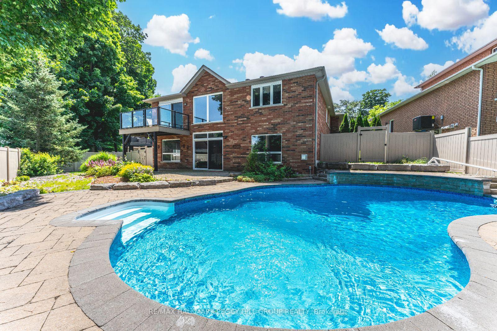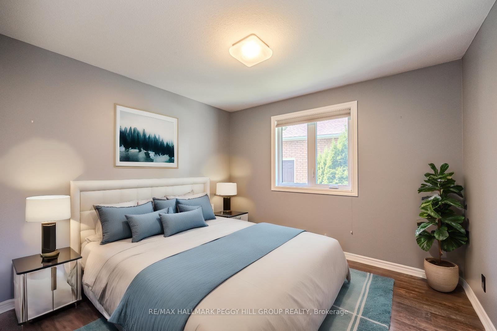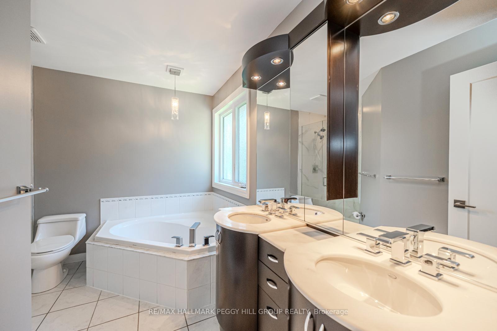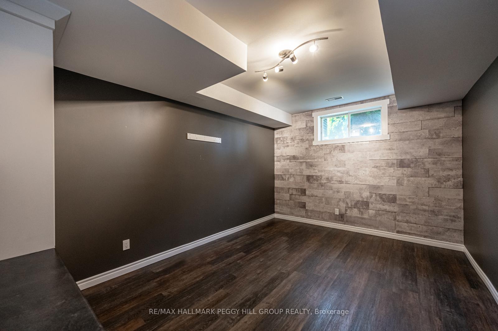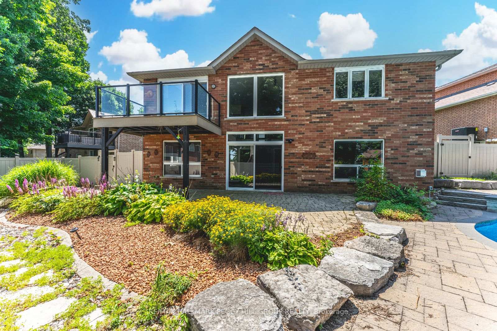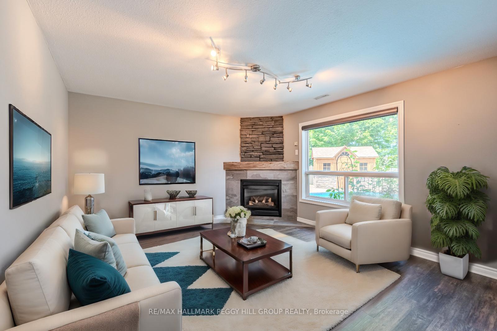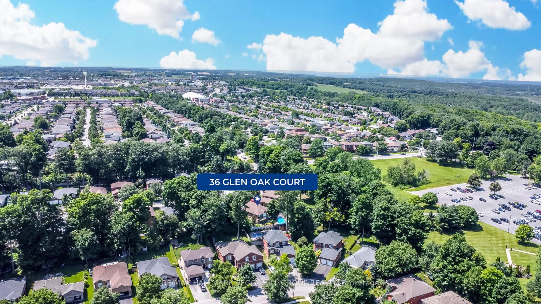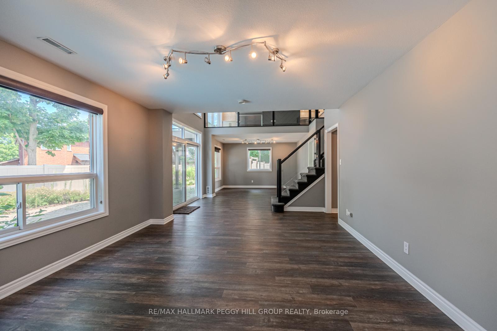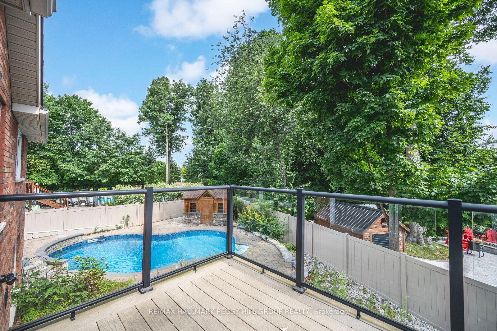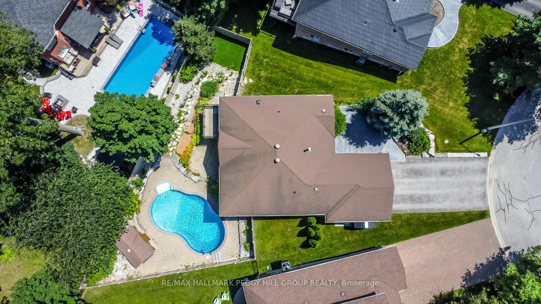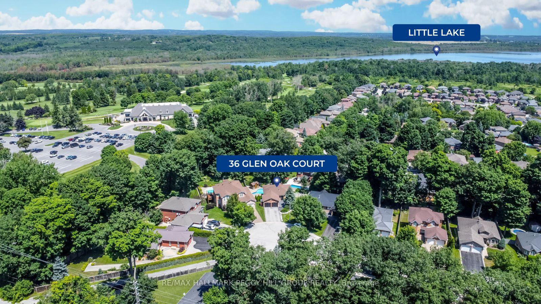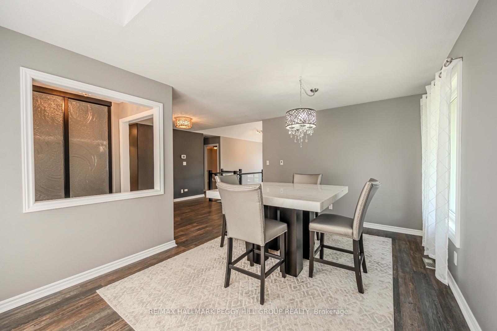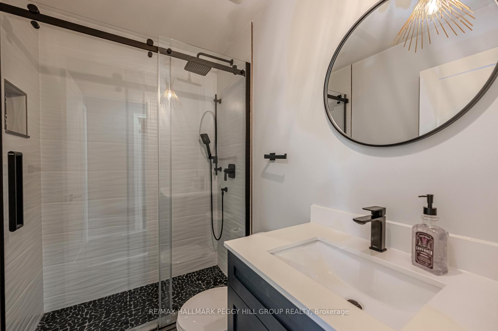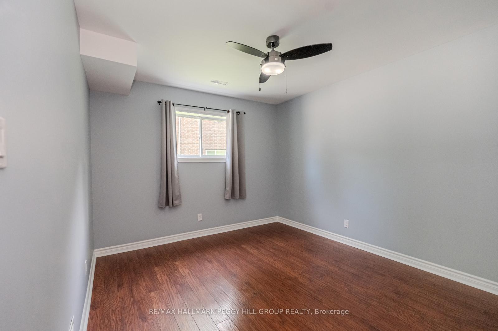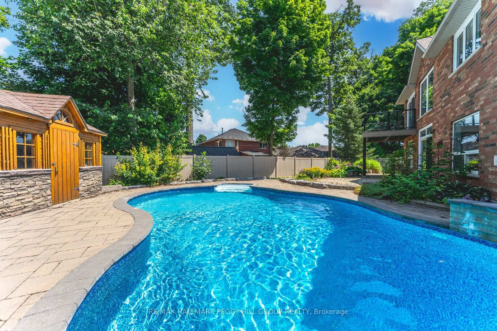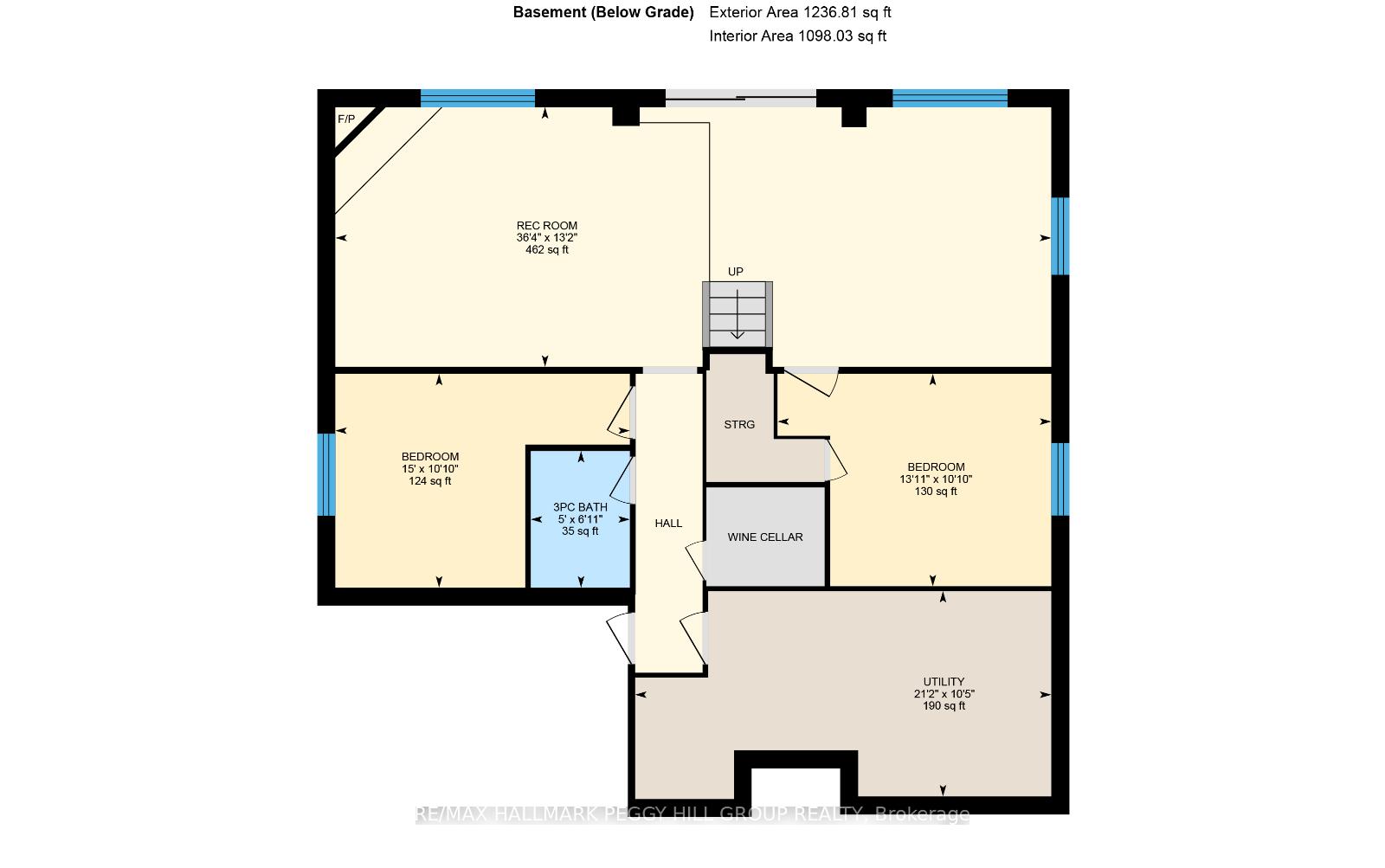$1,149,000
Available - For Sale
Listing ID: S10264093
36 Glen Oak Crt , Barrie, L4M 6M4, Ontario
| GORGEOUS CUSTOM ALL-BRICK MCGREGOR WALKOUT BUNGALOW IN BARRIE'S PRESTIGIOUS COUNTRY CLUB ESTATES! Nestled on a serene cul-de-sac backing onto the Barrie Country Club, this home boasts a desirable location with easy access to essential amenities, shopping, restaurants, and Highway 400. Immaculate curb appeal greets you with new garage doors, a modern front door, and a paved driveway framed by armour stone and perennial gardens. A new concrete walkway leads you to the entrance of your new home. Step inside and be wowed by the stunning interior featuring designer finishes and modern design elements. The large windows and vaulted ceiling provide impressive sightlines to the beautiful backyard as you walk through the door. The living room flows seamlessly into the kitchen, which looks like its straight out of a home magazine. A large island anchors the kitchen, while quartz countertops, high-end stainless steel appliances, a counter-to-ceiling tile backsplash, and a patio door walkout to the deck complete the overall look. Enjoy unobstructed backyard views and nature from the glass railings. The primary bedroom on the main floor is a retreat with a walk-in closet and a luxurious 5-piece ensuite. The mudroom is designed for convenience, with built-in cabinets, a laundry sink, and inside garage access. Descend the glass staircase to the finished basement, which offers additional living space with massive windows, a rec room, three bedrooms, a 3-piece bathroom, and a wine room. The patio door walkout leads to a covered patio, perfect for outdoor gatherings regardless of the weather. The private backyard is an oasis featuring a gorgeous in-ground pool with a cabana, surrounded by an expansive interlock patio, armour stone, perennial gardens, and a new surrounding composite fence. This #HomeToStay has been meticulously updated and is ready to check all your boxes. |
| Price | $1,149,000 |
| Taxes: | $6279.85 |
| Address: | 36 Glen Oak Crt , Barrie, L4M 6M4, Ontario |
| Lot Size: | 41.22 x 132.41 (Feet) |
| Acreage: | < .50 |
| Directions/Cross Streets: | Livingstone St E/Brown Wood Dr/Glen Oak Ct |
| Rooms: | 5 |
| Rooms +: | 4 |
| Bedrooms: | 2 |
| Bedrooms +: | 3 |
| Kitchens: | 1 |
| Family Room: | Y |
| Basement: | Finished, Full |
| Property Type: | Detached |
| Style: | Bungalow |
| Exterior: | Brick |
| Garage Type: | Attached |
| (Parking/)Drive: | Pvt Double |
| Drive Parking Spaces: | 2 |
| Pool: | Inground |
| Other Structures: | Garden Shed |
| Approximatly Square Footage: | 1100-1500 |
| Property Features: | Golf, Place Of Worship, School, School Bus Route |
| Fireplace/Stove: | Y |
| Heat Source: | Gas |
| Heat Type: | Forced Air |
| Central Air Conditioning: | Central Air |
| Laundry Level: | Main |
| Sewers: | Sewers |
| Water: | Municipal |
| Water Supply Types: | Unknown |
| Utilities-Cable: | A |
| Utilities-Hydro: | Y |
| Utilities-Gas: | Y |
| Utilities-Telephone: | A |
$
%
Years
This calculator is for demonstration purposes only. Always consult a professional
financial advisor before making personal financial decisions.
| Although the information displayed is believed to be accurate, no warranties or representations are made of any kind. |
| RE/MAX HALLMARK PEGGY HILL GROUP REALTY |
|
|

Ajay Chopra
Sales Representative
Dir:
647-533-6876
Bus:
6475336876
| Virtual Tour | Book Showing | Email a Friend |
Jump To:
At a Glance:
| Type: | Freehold - Detached |
| Area: | Simcoe |
| Municipality: | Barrie |
| Neighbourhood: | Little Lake |
| Style: | Bungalow |
| Lot Size: | 41.22 x 132.41(Feet) |
| Tax: | $6,279.85 |
| Beds: | 2+3 |
| Baths: | 3 |
| Fireplace: | Y |
| Pool: | Inground |
Locatin Map:
Payment Calculator:

