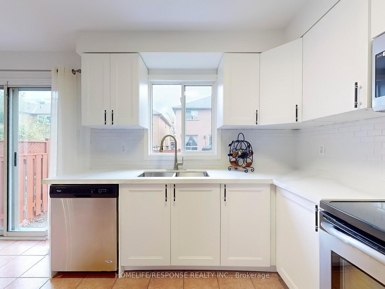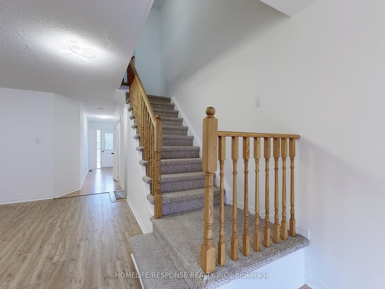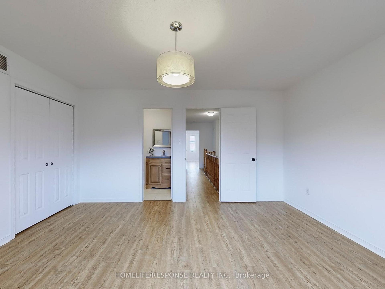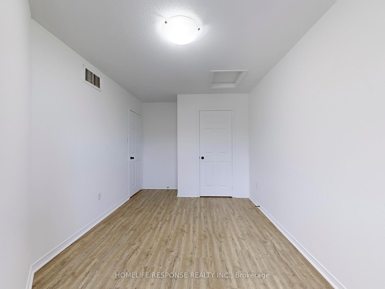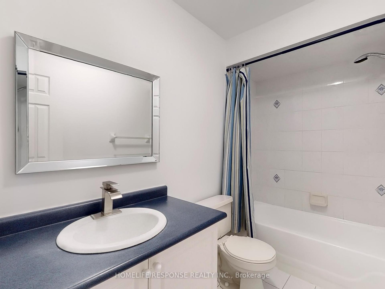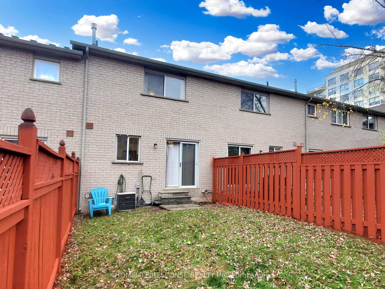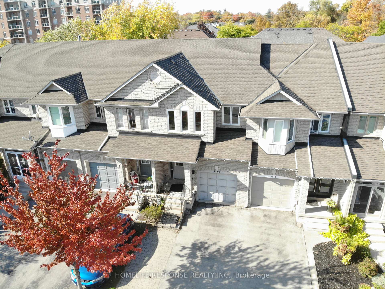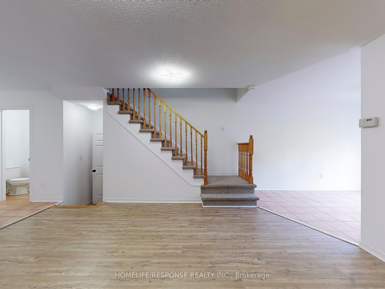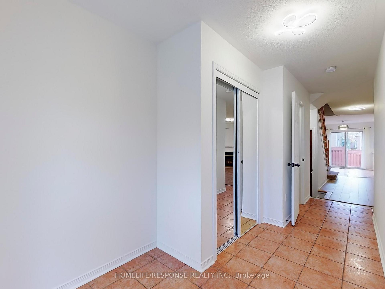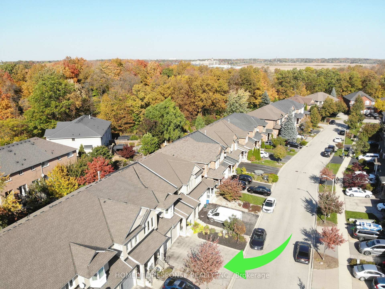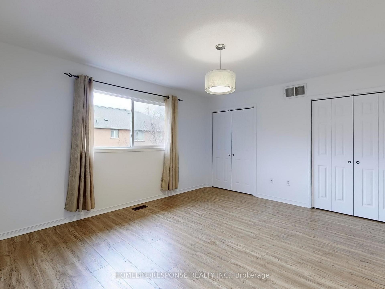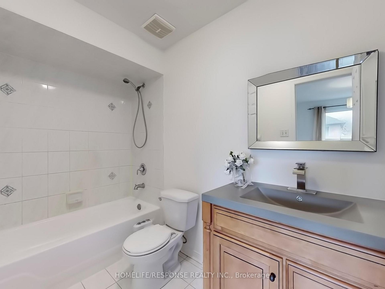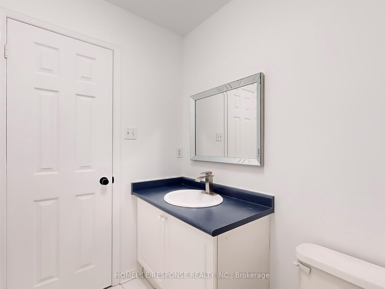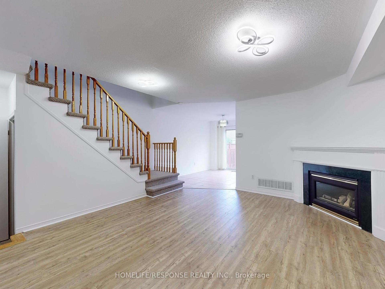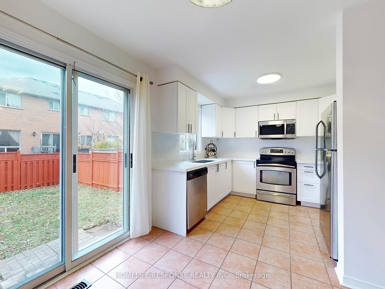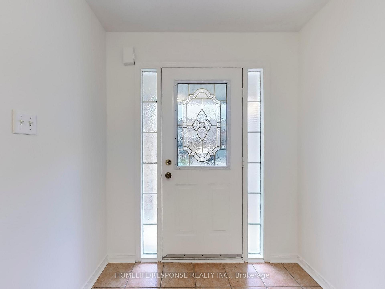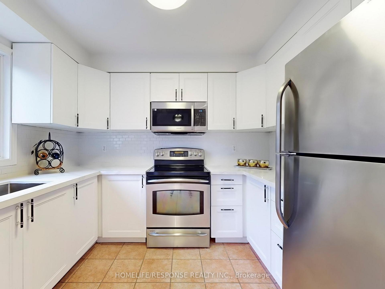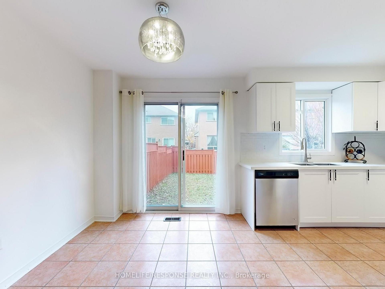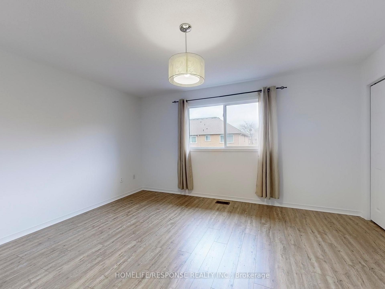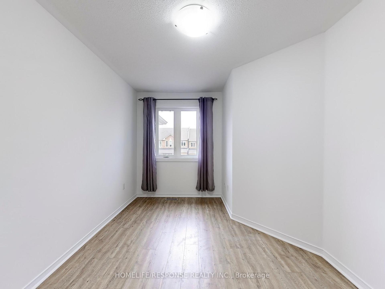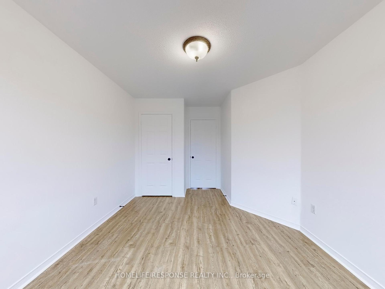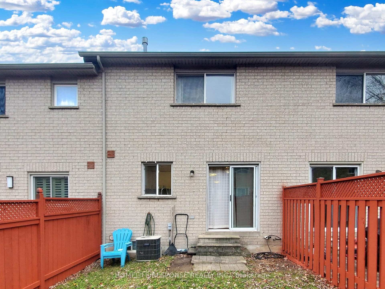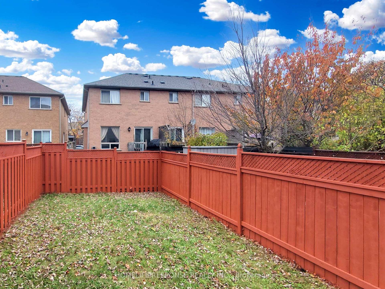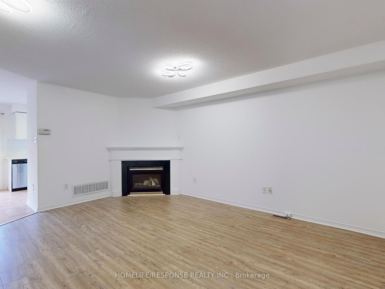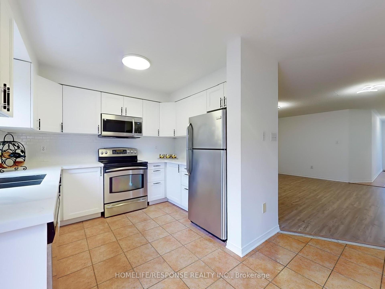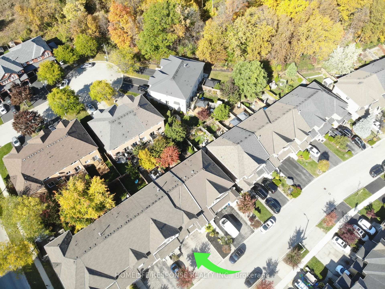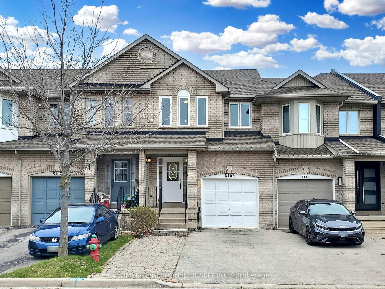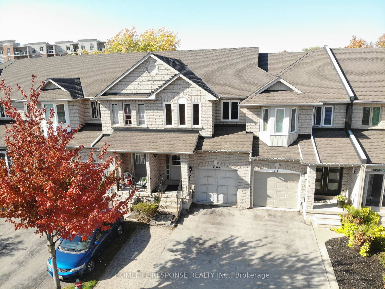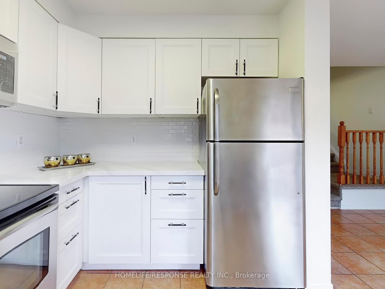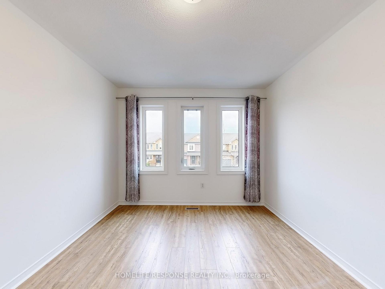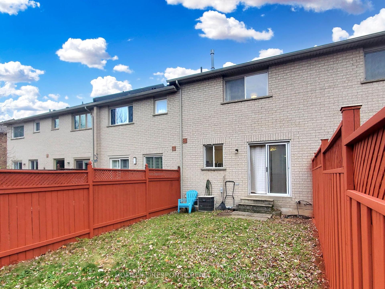$929,000
Available - For Sale
Listing ID: W10425995
5109 FALCONCREST Dr , Burlington, L7L 6K3, Ontario
| Nestled in a highly desirable, family friendly Neighbourhood, this great value 3 bedroom freehold townhouse is located in the lovely town of Burlington. This professionally renovated home features a large, brand new eat-in kitchen with quartz counter tops, new light fixtures, a fresh coat of paint and modern, high quality wood look laminate flooring. Unspoiled, spacious basement waiting for your final touch. The property also benefits from an excellent location-just minutes from highways, Go Transit, Bronte Provincial Park and this Milcroft Gold Club. Close to shopping restaurants, desirable schools, trails, and parks. This is truly a house to call home! |
| Extras: Newer windows (2023), Roof (2019), HWT (2019) |
| Price | $929,000 |
| Taxes: | $4076.00 |
| Address: | 5109 FALCONCREST Dr , Burlington, L7L 6K3, Ontario |
| Lot Size: | 18.08 x 98.60 (Feet) |
| Directions/Cross Streets: | APPLEBY/UPPER MIDDLE |
| Rooms: | 6 |
| Bedrooms: | 3 |
| Bedrooms +: | |
| Kitchens: | 1 |
| Family Room: | N |
| Basement: | Unfinished |
| Property Type: | Att/Row/Twnhouse |
| Style: | 2-Storey |
| Exterior: | Brick |
| Garage Type: | Attached |
| (Parking/)Drive: | Private |
| Drive Parking Spaces: | 2 |
| Pool: | None |
| Fireplace/Stove: | Y |
| Heat Source: | Gas |
| Heat Type: | Forced Air |
| Central Air Conditioning: | Central Air |
| Sewers: | Sewers |
| Water: | Municipal |
$
%
Years
This calculator is for demonstration purposes only. Always consult a professional
financial advisor before making personal financial decisions.
| Although the information displayed is believed to be accurate, no warranties or representations are made of any kind. |
| HOMELIFE/RESPONSE REALTY INC. |
|
|

Ajay Chopra
Sales Representative
Dir:
647-533-6876
Bus:
6475336876
| Virtual Tour | Book Showing | Email a Friend |
Jump To:
At a Glance:
| Type: | Freehold - Att/Row/Twnhouse |
| Area: | Halton |
| Municipality: | Burlington |
| Neighbourhood: | Uptown |
| Style: | 2-Storey |
| Lot Size: | 18.08 x 98.60(Feet) |
| Tax: | $4,076 |
| Beds: | 3 |
| Baths: | 3 |
| Fireplace: | Y |
| Pool: | None |
Locatin Map:
Payment Calculator:

