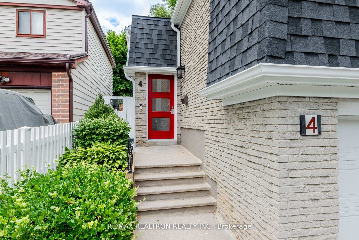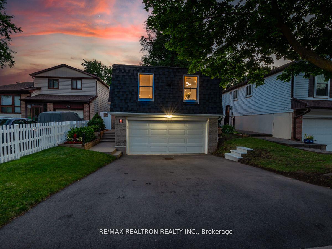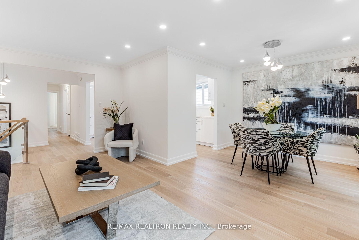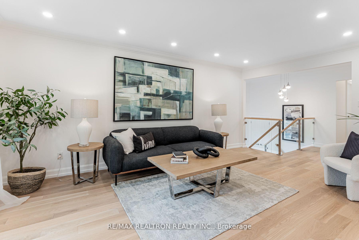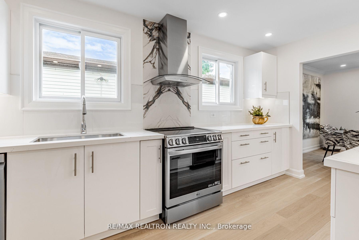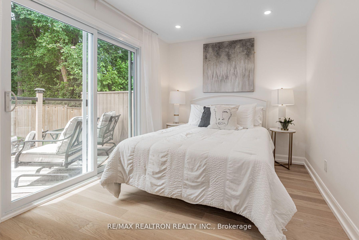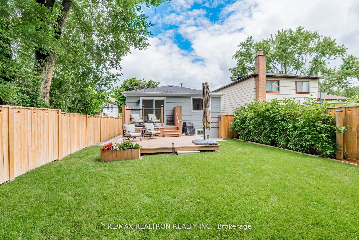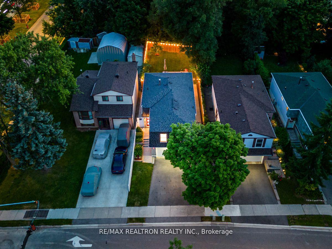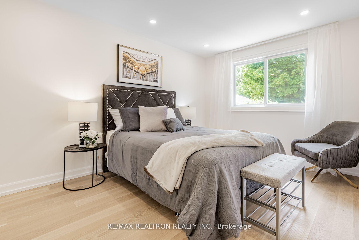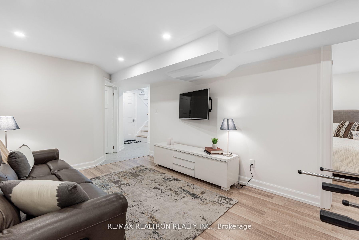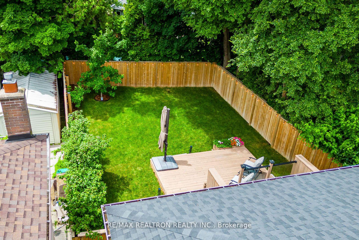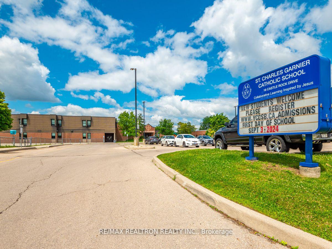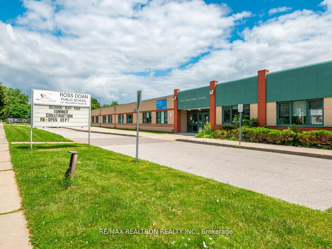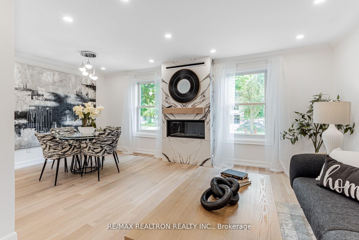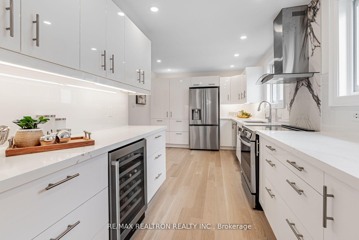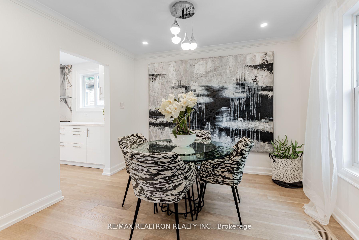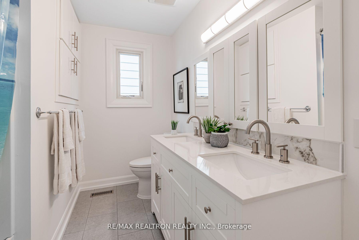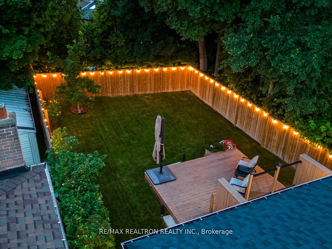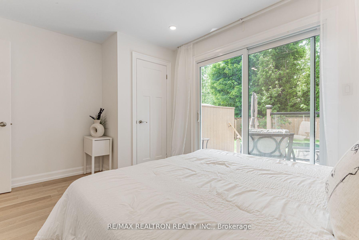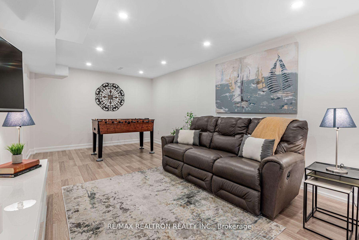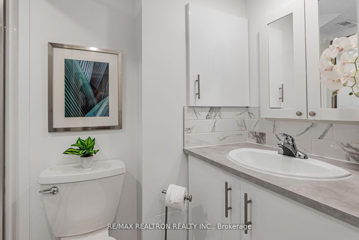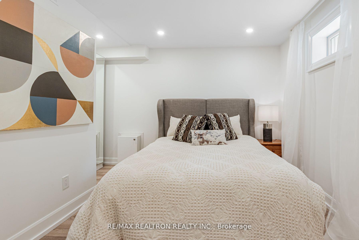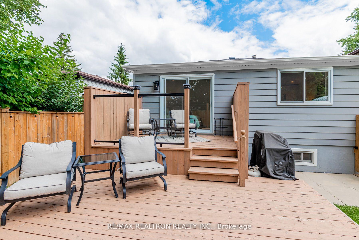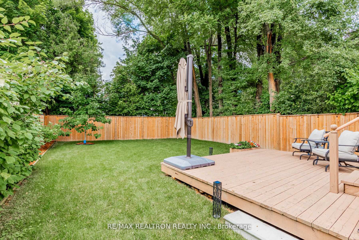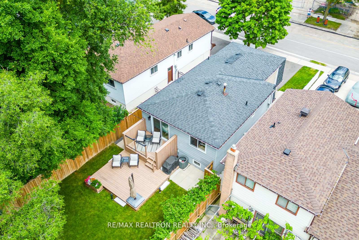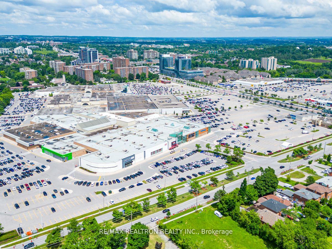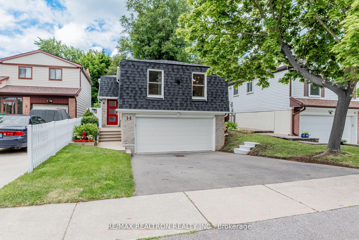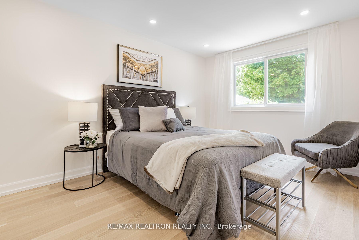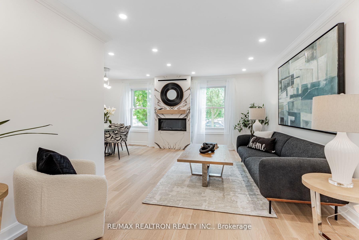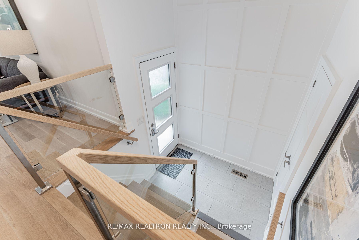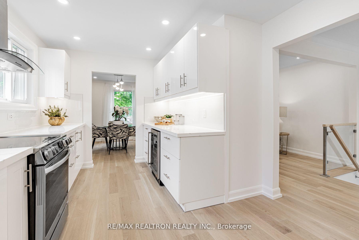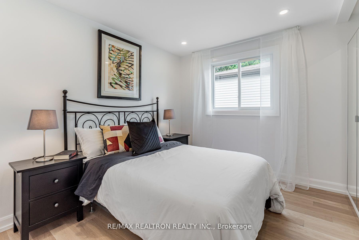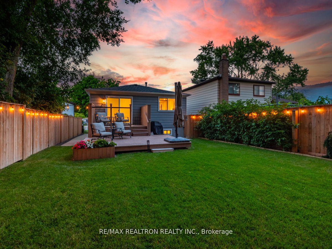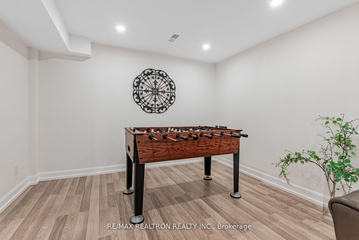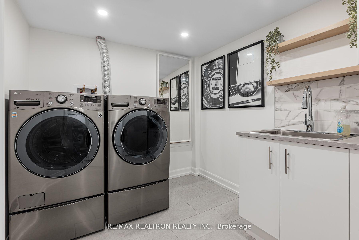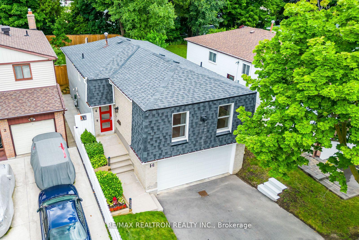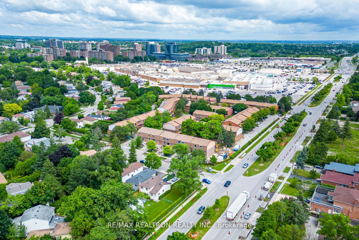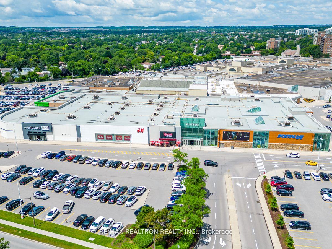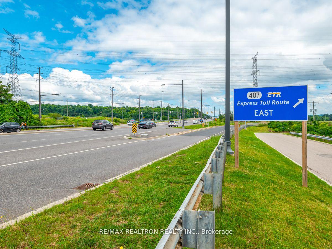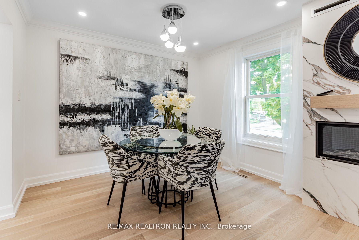$1,325,000
Available - For Sale
Listing ID: N9359010
4 Plaisance Rd , Richmond Hill, L4C 5B5, Ontario
| Unbelievable AND remodeled! No need to spend a penny! One-of-a-kind opportunity in N. Richvale family-oriented community! Totally fresh 3+1 bdrm,2 bath home. EVERY detail has been carefully considered and made new! Modern kitchen, all new bathrooms, flooring, tiles - even hard-to-spot details like lighting/electrical/insulation -too many details to list, must be seen! New front door and entry glass railing! Main floor has a modern flair with kitchen open to dining, which flows into living. Backyard Oasis with large mature trees, two-level back deck, new sod! Plenty of parking with option for EV! Pride of ownership at its finest! Great location for schools, Hillcrest mall, hwy 404/407, GO station nearby. Yonge st! Public transit. All the city features in a quiet peaceful neighbourhood! LONG LIST OF FEATURES TO BE SEEN. |
| Extras: Well-loved family home. All appls, window covs, and elfs. Even hardwired for EV charge station! Two-tier back deck, fenced, catanary lights. See complete features list. |
| Price | $1,325,000 |
| Taxes: | $5378.59 |
| Address: | 4 Plaisance Rd , Richmond Hill, L4C 5B5, Ontario |
| Lot Size: | 35.00 x 125.00 (Feet) |
| Acreage: | < .50 |
| Directions/Cross Streets: | Yonge/ Carrville |
| Rooms: | 6 |
| Rooms +: | 3 |
| Bedrooms: | 3 |
| Bedrooms +: | 1 |
| Kitchens: | 1 |
| Family Room: | Y |
| Basement: | Finished |
| Approximatly Age: | 51-99 |
| Property Type: | Detached |
| Style: | Bungalow-Raised |
| Exterior: | Alum Siding, Brick |
| Garage Type: | Attached |
| (Parking/)Drive: | Pvt Double |
| Drive Parking Spaces: | 2 |
| Pool: | None |
| Approximatly Age: | 51-99 |
| Approximatly Square Footage: | 1100-1500 |
| Property Features: | Fenced Yard, Hospital, Park, Public Transit, Rec Centre, School |
| Fireplace/Stove: | Y |
| Heat Source: | Gas |
| Heat Type: | Forced Air |
| Central Air Conditioning: | Central Air |
| Laundry Level: | Lower |
| Sewers: | Sewers |
| Water: | Municipal |
| Utilities-Cable: | A |
| Utilities-Hydro: | Y |
| Utilities-Gas: | Y |
| Utilities-Telephone: | Y |
$
%
Years
This calculator is for demonstration purposes only. Always consult a professional
financial advisor before making personal financial decisions.
| Although the information displayed is believed to be accurate, no warranties or representations are made of any kind. |
| RE/MAX REALTRON REALTY INC. |
|
|

Ajay Chopra
Sales Representative
Dir:
647-533-6876
Bus:
6475336876
| Virtual Tour | Book Showing | Email a Friend |
Jump To:
At a Glance:
| Type: | Freehold - Detached |
| Area: | York |
| Municipality: | Richmond Hill |
| Neighbourhood: | North Richvale |
| Style: | Bungalow-Raised |
| Lot Size: | 35.00 x 125.00(Feet) |
| Approximate Age: | 51-99 |
| Tax: | $5,378.59 |
| Beds: | 3+1 |
| Baths: | 2 |
| Fireplace: | Y |
| Pool: | None |
Locatin Map:
Payment Calculator:

