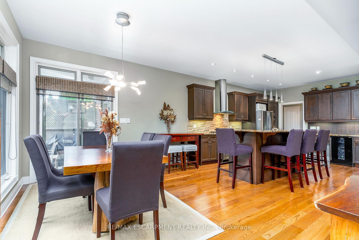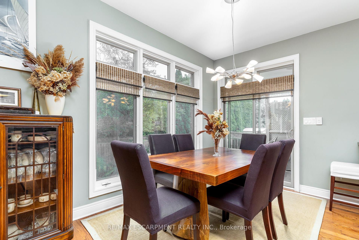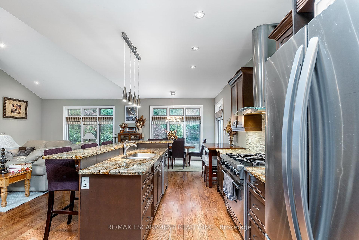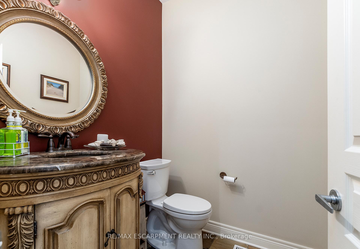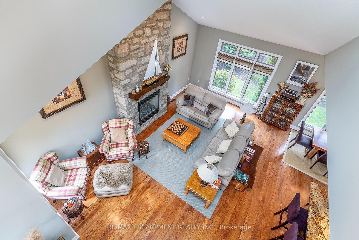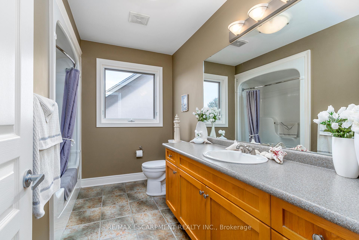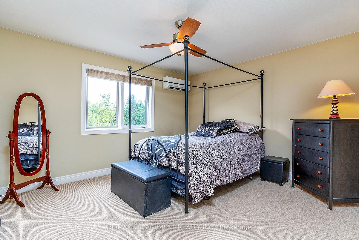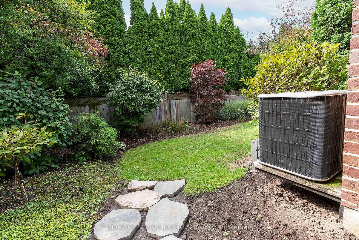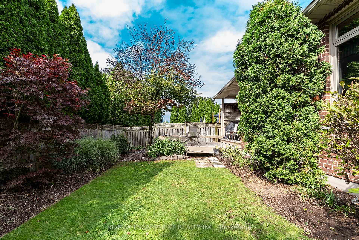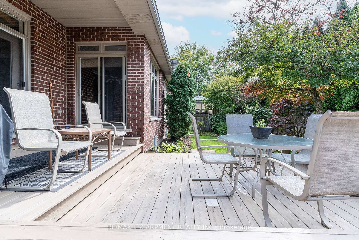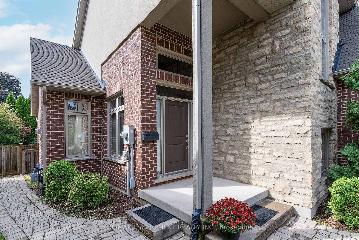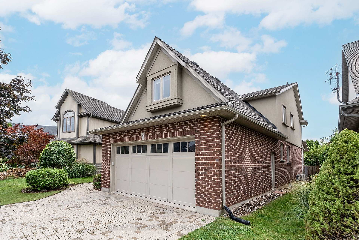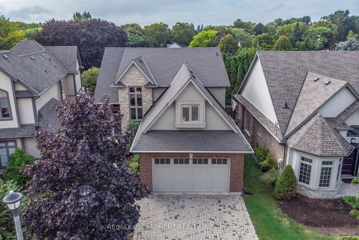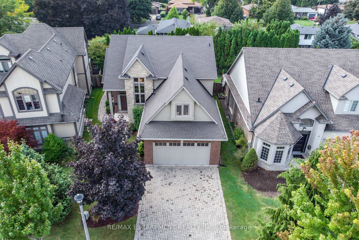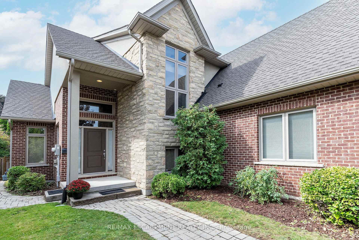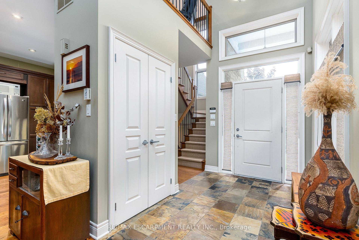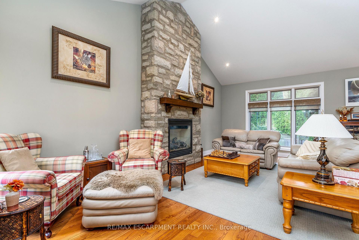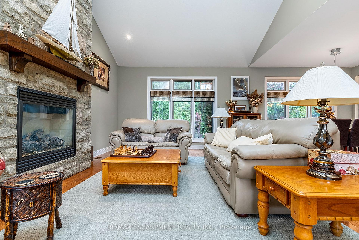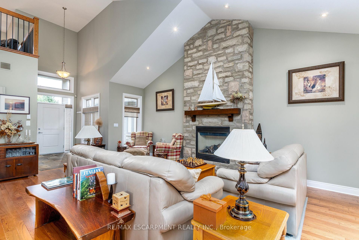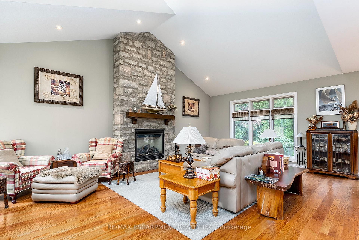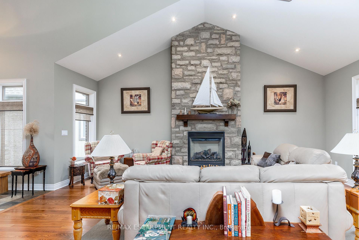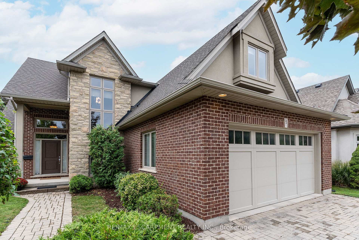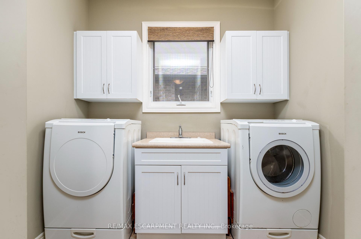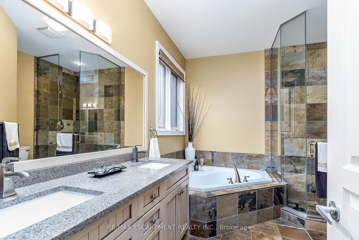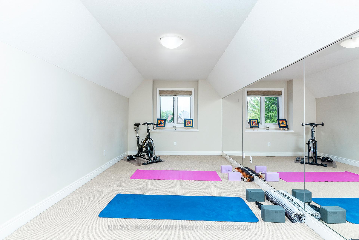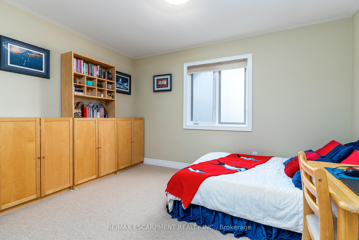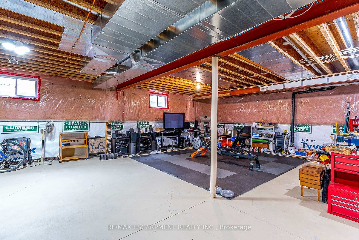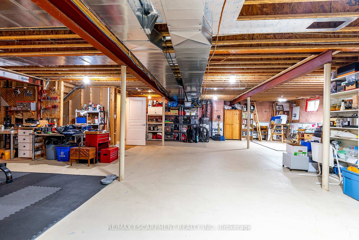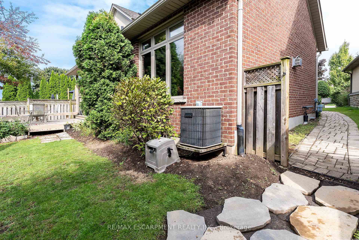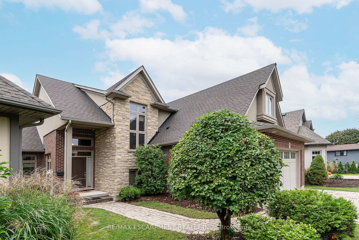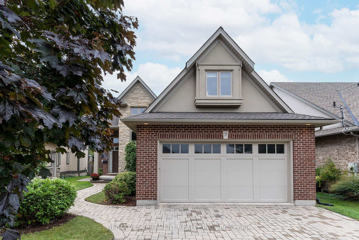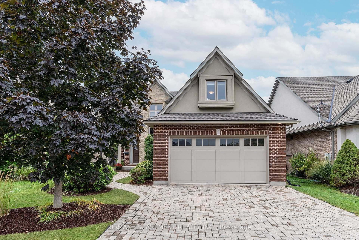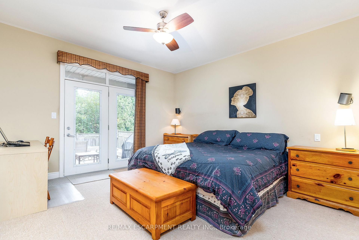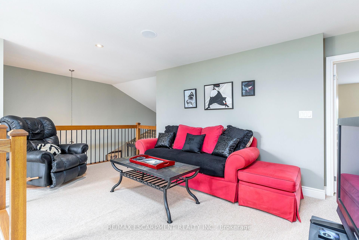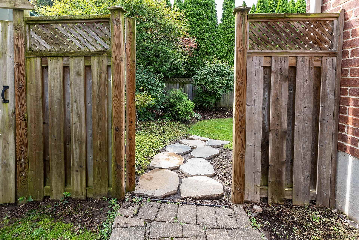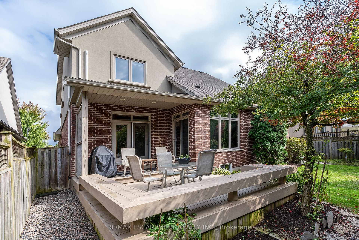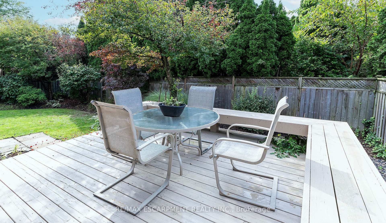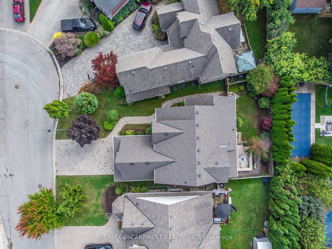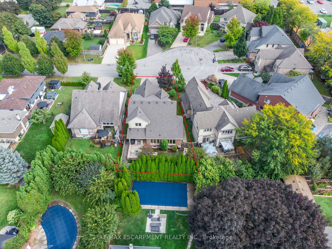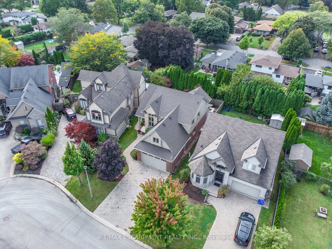$1,199,900
Available - For Sale
Listing ID: X9397110
5 Xavier Crt , St. Catharines, L2N 7T4, Ontario
| SILVERGATE MODEL HOME BUNGALOFT, unique, stunning, custom built home. 10+ LOCATION LOCATION LOCATION on a quite cul-de-sac close to Lake Ontario beaches, multiple recreation trails, wineries and all amenities. All principle rooms offer plenty of natural light, pot lights and a grand open feel w/high/open ceilings and open concept, perfect for entertaining family and friends and all closets designed, by Closet Concepts with additional wire shelving. The large Great Rm. offers floor to ceilings stone FP for cozy nights at home. The Kitch is a Chefs dream and offers high end appliances, plenty of cabinets and counter space (granite) including a large island w/breakfast bar. Din Rm offers plenty of seating and access to the back deck. The main floor also offers the convenience of laundry and main floor master. The Master is fit for a queen with walk out to the back deck and spa like bath w/jetted tub and large jetted shower. The main flr is complete with a 2pce powder rm. Upstairs there are 2 additional spacious bedrooms, a bonus room (currently yoga/dance studio),open loft area and a 4 pce bath. The lower level is a large open space awaiting your finishing touches (has 3 pce rough-in bath and insulation). The private fully fenced back yard offers spacious 20 x 14 two tiered deck and with plenty of mature trees and beautiful landscaping it offers a tranquil retreat like feel. You will NOT want to miss out on this BEAUTY that checks ALL the boxes. |
| Price | $1,199,900 |
| Taxes: | $8898.00 |
| Address: | 5 Xavier Crt , St. Catharines, L2N 7T4, Ontario |
| Lot Size: | 38.00 x 110.00 (Feet) |
| Acreage: | < .50 |
| Directions/Cross Streets: | Lakeshore / Shoreline / Grenada / Xavier |
| Rooms: | 9 |
| Bedrooms: | 4 |
| Bedrooms +: | |
| Kitchens: | 1 |
| Family Room: | Y |
| Basement: | Full, Unfinished |
| Approximatly Age: | 16-30 |
| Property Type: | Detached |
| Style: | Bungaloft |
| Exterior: | Brick, Stone |
| Garage Type: | Attached |
| (Parking/)Drive: | Pvt Double |
| Drive Parking Spaces: | 4 |
| Pool: | None |
| Approximatly Age: | 16-30 |
| Approximatly Square Footage: | 2000-2500 |
| Property Features: | Beach, Marina, Park, Place Of Worship, Public Transit, School |
| Fireplace/Stove: | Y |
| Heat Source: | Gas |
| Heat Type: | Forced Air |
| Central Air Conditioning: | Central Air |
| Sewers: | Sewers |
| Water: | Municipal |
$
%
Years
This calculator is for demonstration purposes only. Always consult a professional
financial advisor before making personal financial decisions.
| Although the information displayed is believed to be accurate, no warranties or representations are made of any kind. |
| RE/MAX ESCARPMENT REALTY INC. |
|
|

Ajay Chopra
Sales Representative
Dir:
647-533-6876
Bus:
6475336876
| Book Showing | Email a Friend |
Jump To:
At a Glance:
| Type: | Freehold - Detached |
| Area: | Niagara |
| Municipality: | St. Catharines |
| Style: | Bungaloft |
| Lot Size: | 38.00 x 110.00(Feet) |
| Approximate Age: | 16-30 |
| Tax: | $8,898 |
| Beds: | 4 |
| Baths: | 3 |
| Fireplace: | Y |
| Pool: | None |
Locatin Map:
Payment Calculator:

