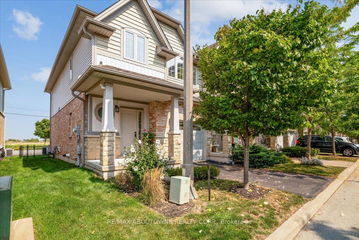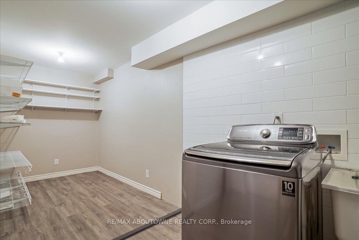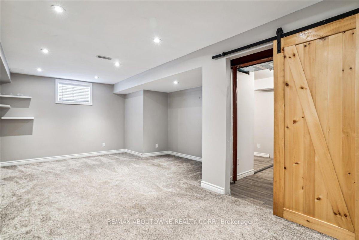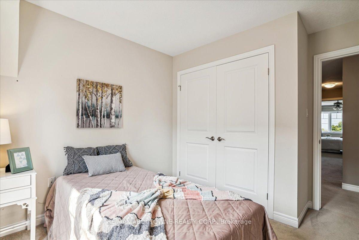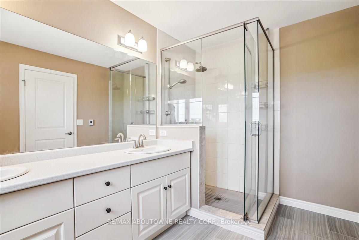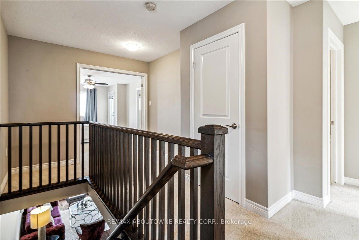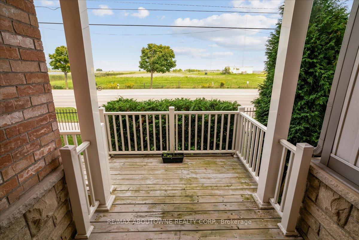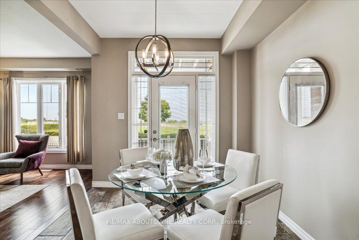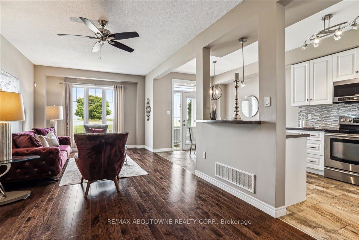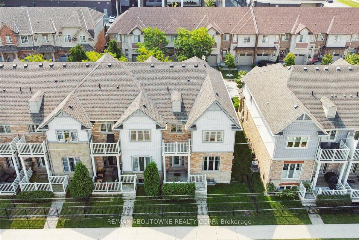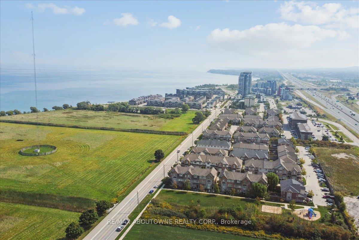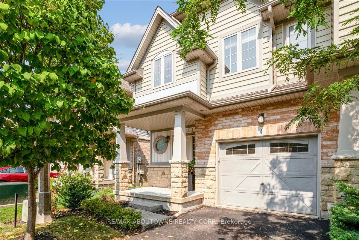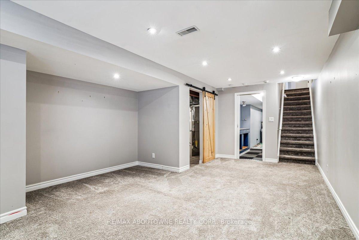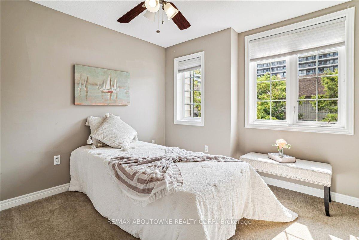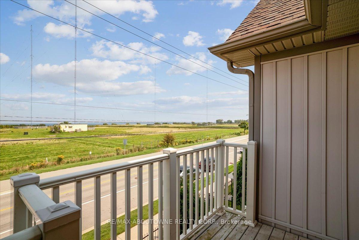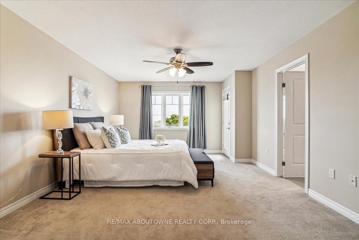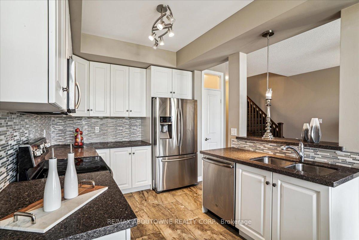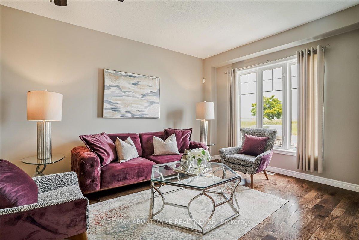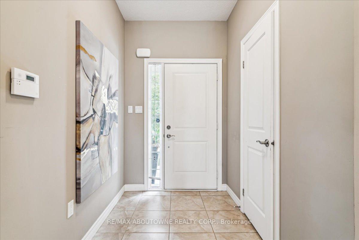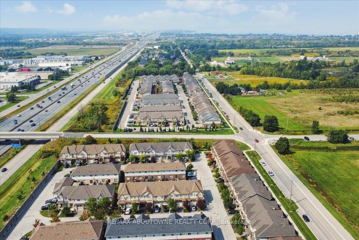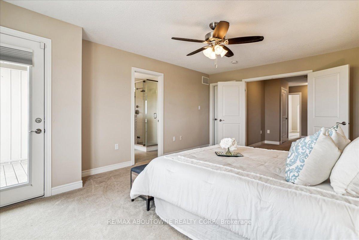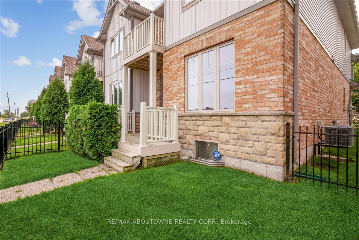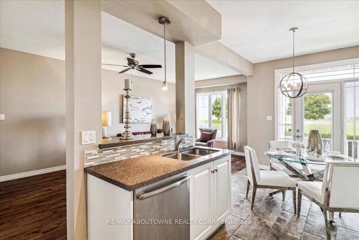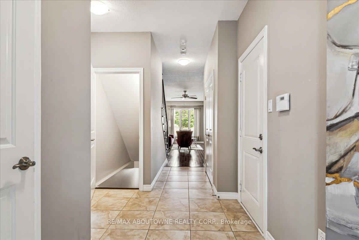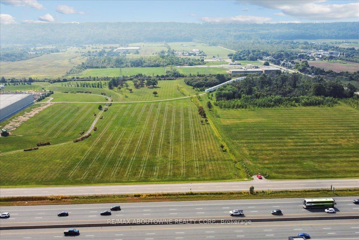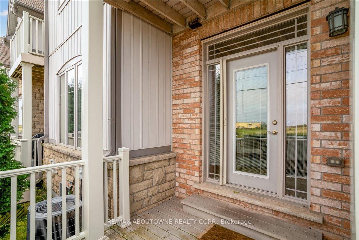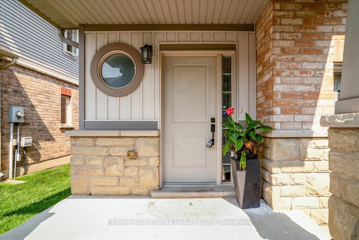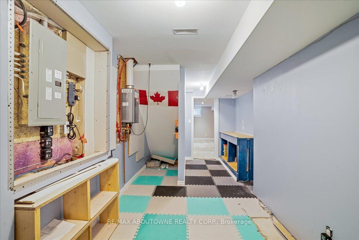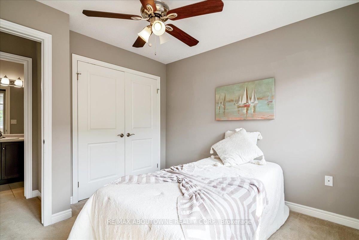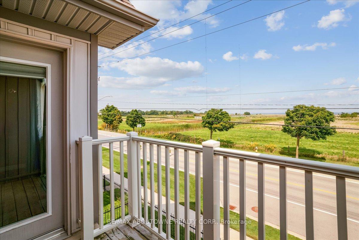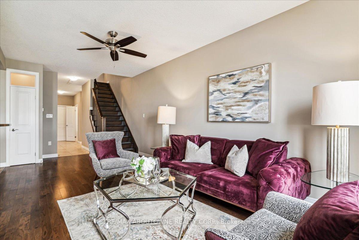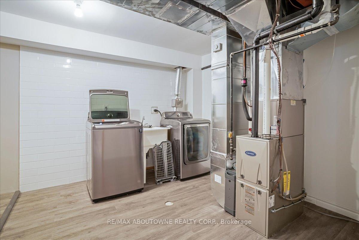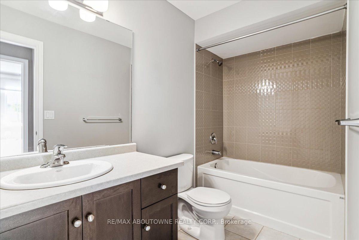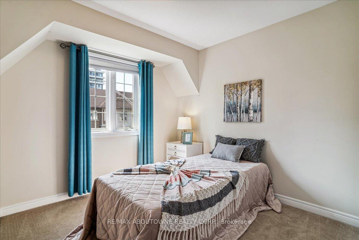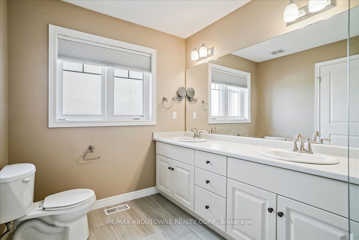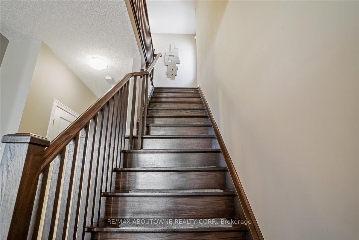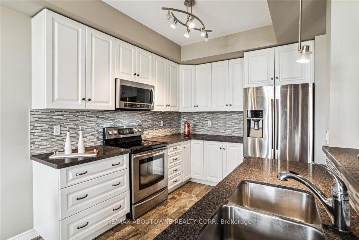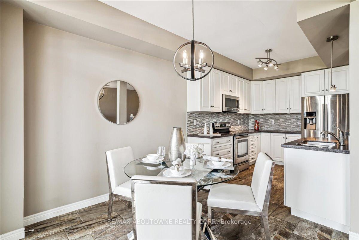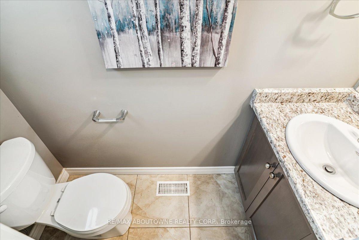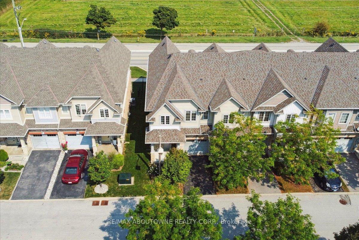$3,000
Available - For Rent
Listing ID: X10426541
7 Lakelawn Rd , Unit 4, Grimsby, L3M 0E9, Ontario
| Stunning On The Lake End Unit Townhouse Offering 1520 Square Feet of Upscale Living Space plus a Finished Basement. Basement Offers a rec room, Laundry Room With a Huge Storage Area and a Workshop. The Main Floor Features Hard Wood Floors, Open Concept. The Chefs kitchen Offers Quartz Counter Tops, Back Splash, a Separate Pantry and High End Stainless Steel Appliances. Upstairs, the Primary Bedroom Has a 4Pc. Ensuite Bathroom With Heated floors and a Walk -In Closet with Built-Ins and a Balcony With Unobstructed Lake views. Move-in Ready and Impeccably Maintained and Offers Unbeatable Proximity to Lakefront Beaches, Walking Paths, and Recreational Activities. With easy access to QEW |
| Price | $3,000 |
| Address: | 7 Lakelawn Rd , Unit 4, Grimsby, L3M 0E9, Ontario |
| Apt/Unit: | 4 |
| Lot Size: | 27.32 x 79.88 (Feet) |
| Directions/Cross Streets: | N Service Rd to Lakelawn Rd |
| Rooms: | 7 |
| Rooms +: | 3 |
| Bedrooms: | 3 |
| Bedrooms +: | |
| Kitchens: | 1 |
| Family Room: | N |
| Basement: | Finished, Full |
| Furnished: | N |
| Approximatly Age: | 6-15 |
| Property Type: | Att/Row/Twnhouse |
| Style: | 2-Storey |
| Exterior: | Brick Front, Vinyl Siding |
| Garage Type: | Built-In |
| (Parking/)Drive: | Private |
| Drive Parking Spaces: | 1 |
| Pool: | None |
| Private Entrance: | Y |
| Approximatly Age: | 6-15 |
| Approximatly Square Footage: | 1500-2000 |
| Parking Included: | Y |
| Fireplace/Stove: | N |
| Heat Source: | Gas |
| Heat Type: | Forced Air |
| Central Air Conditioning: | Central Air |
| Sewers: | Sewers |
| Water: | Municipal |
| Although the information displayed is believed to be accurate, no warranties or representations are made of any kind. |
| RE/MAX ABOUTOWNE REALTY CORP. |
|
|

Ajay Chopra
Sales Representative
Dir:
647-533-6876
Bus:
6475336876
| Book Showing | Email a Friend |
Jump To:
At a Glance:
| Type: | Freehold - Att/Row/Twnhouse |
| Area: | Niagara |
| Municipality: | Grimsby |
| Neighbourhood: | 540 - Grimsby Beach |
| Style: | 2-Storey |
| Lot Size: | 27.32 x 79.88(Feet) |
| Approximate Age: | 6-15 |
| Beds: | 3 |
| Baths: | 3 |
| Fireplace: | N |
| Pool: | None |
Locatin Map:

