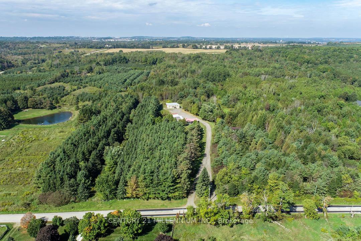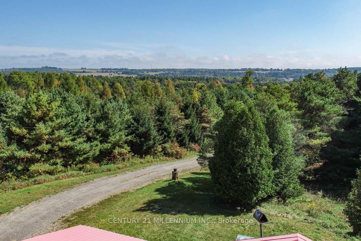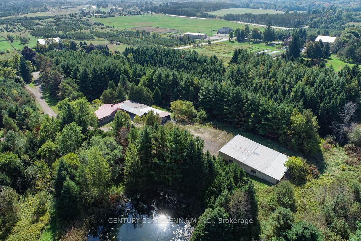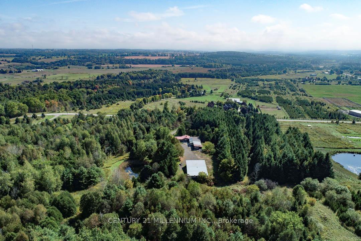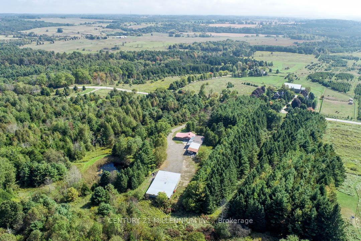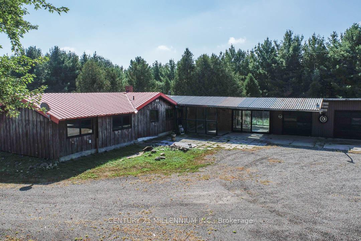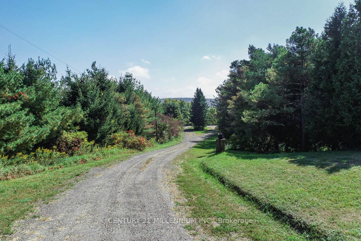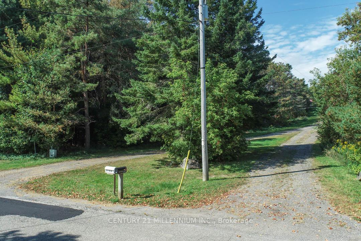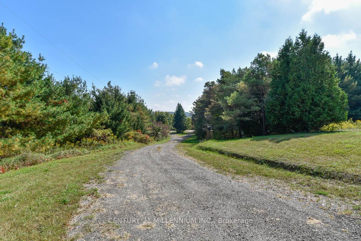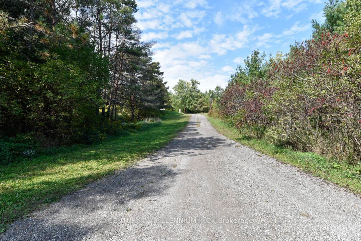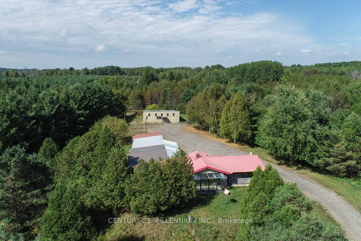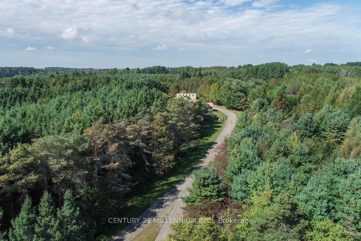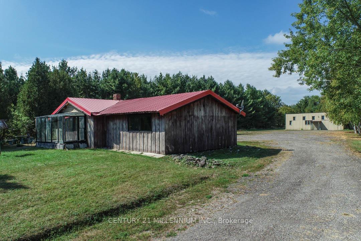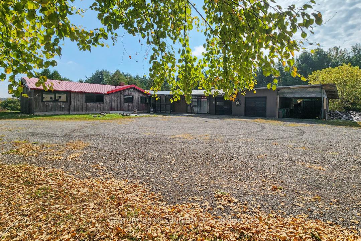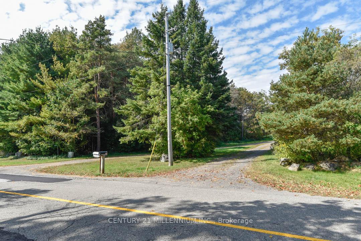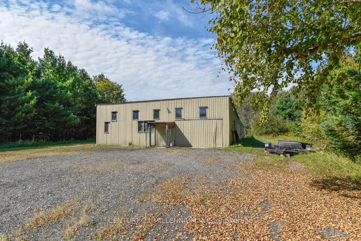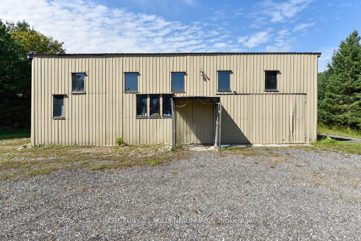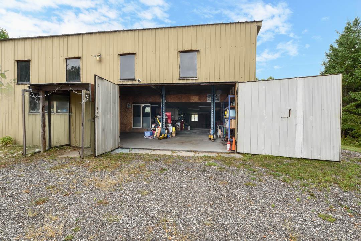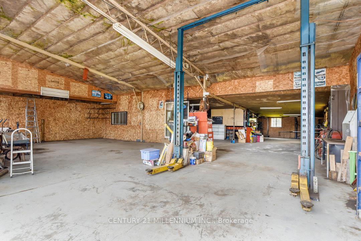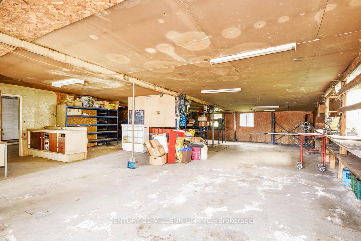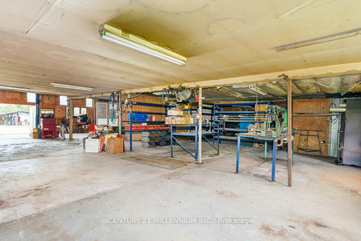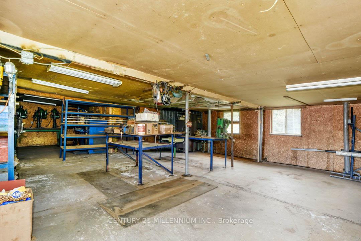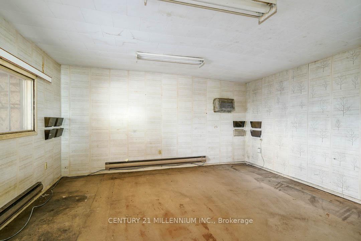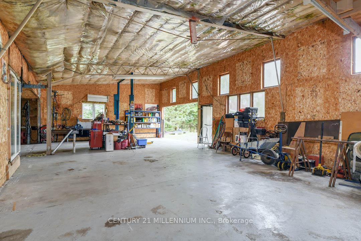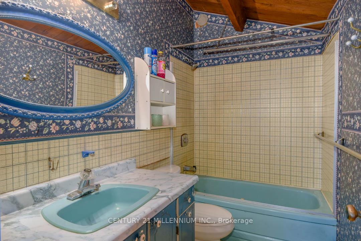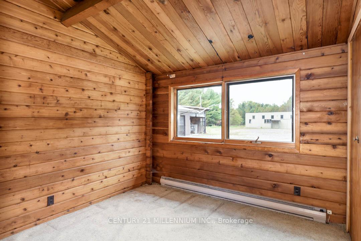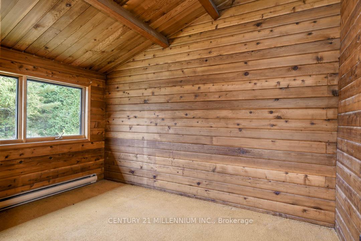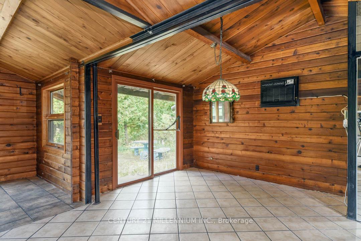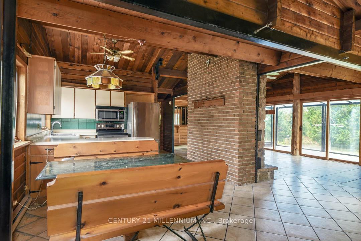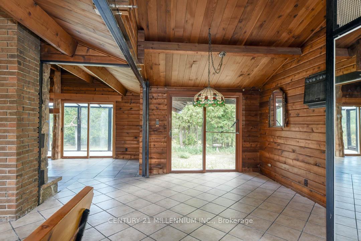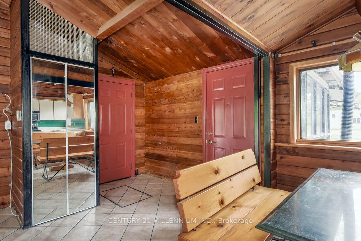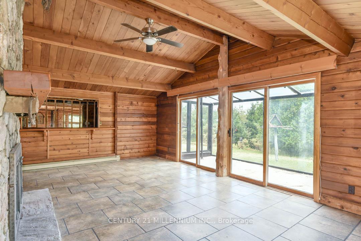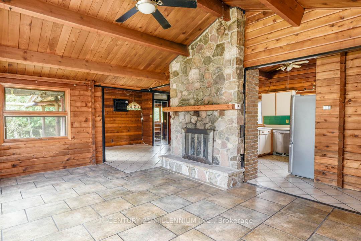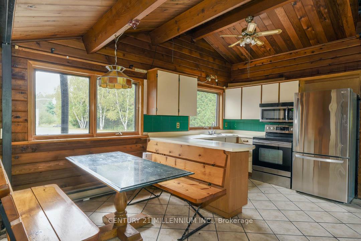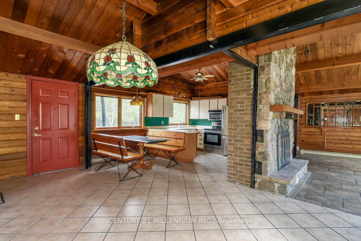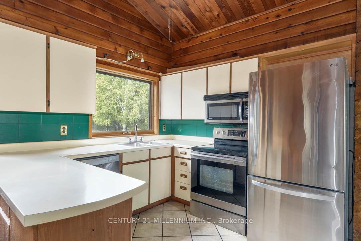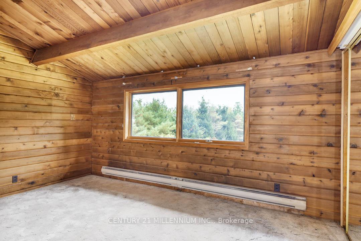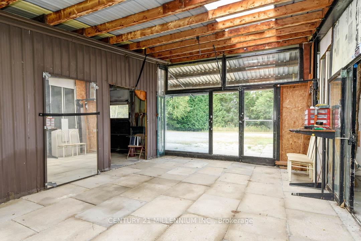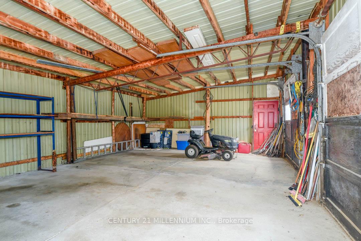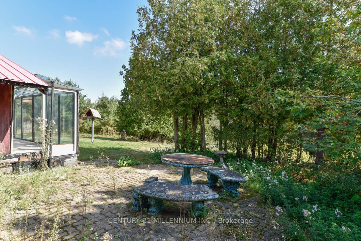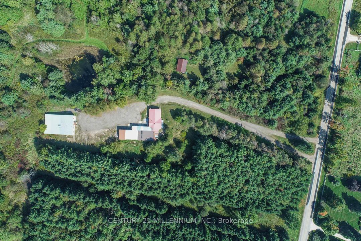$1,198,000
Available - For Sale
Listing ID: W9368479
2180 Highpoint Sdrd , Caledon, L7K 0H9, Ontario
| Private and set amongst towering mature trees on an approx. 5.98 acre lot, is this 1960s, rustic, 3-bedroom bungalow awaiting your ideas. Functional layout featuring an open concept Kitchen with breakfast area, Dining room with a sliding door walk-out to a patio, a large Living Rm with a floor-to-ceiling stone fireplace, dry bar, and 2 sliding doors to an enclosed porch. The large, detached workshop has an office space, hoist, machine area, and ample storage space. The 2024 tax bill includes both residential and commercial tax levies. The property code describes it as a residence with a commercial/industrial unit. This area features cideries, breweries, Art Centers, Millcroft Inn & Spa, Forks Of The Credit Provincial Park, Golf at TPC Toronto at Osprey Valley & MORE! 10 Mins To All Amenities & Hospital In Orangeville. Fantastic location near Porterfield Rd (136), Highways 9 &10 for easy commuting. Close to all shopping, amenities & the hospital in nearby Orangeville. 1 hr to Toronto & Pearson International Airport. |
| Extras: Estate Sale. Property is being sold, as is, where is, without warranty. Video surveillance. Do NOT enter without an appointment. Extras: septic pumped 2024. |
| Price | $1,198,000 |
| Taxes: | $6400.12 |
| Address: | 2180 Highpoint Sdrd , Caledon, L7K 0H9, Ontario |
| Lot Size: | 400.00 x 656.45 (Feet) |
| Acreage: | 5-9.99 |
| Directions/Cross Streets: | Porterfield (136)/ Highpoint |
| Rooms: | 7 |
| Bedrooms: | 3 |
| Bedrooms +: | |
| Kitchens: | 1 |
| Family Room: | N |
| Basement: | Crawl Space |
| Approximatly Age: | 51-99 |
| Property Type: | Detached |
| Style: | Bungalow |
| Exterior: | Board/Batten |
| Garage Type: | Attached |
| (Parking/)Drive: | Available |
| Drive Parking Spaces: | 20 |
| Pool: | None |
| Other Structures: | Workshop |
| Approximatly Age: | 51-99 |
| Property Features: | Lake/Pond, Ravine, School Bus Route, Wooded/Treed |
| Fireplace/Stove: | Y |
| Heat Source: | Propane |
| Heat Type: | Forced Air |
| Central Air Conditioning: | None |
| Laundry Level: | Main |
| Sewers: | Septic |
| Water: | Well |
$
%
Years
This calculator is for demonstration purposes only. Always consult a professional
financial advisor before making personal financial decisions.
| Although the information displayed is believed to be accurate, no warranties or representations are made of any kind. |
| CENTURY 21 MILLENNIUM INC. |
|
|

Ajay Chopra
Sales Representative
Dir:
647-533-6876
Bus:
6475336876
| Virtual Tour | Book Showing | Email a Friend |
Jump To:
At a Glance:
| Type: | Freehold - Detached |
| Area: | Peel |
| Municipality: | Caledon |
| Neighbourhood: | Rural Caledon |
| Style: | Bungalow |
| Lot Size: | 400.00 x 656.45(Feet) |
| Approximate Age: | 51-99 |
| Tax: | $6,400.12 |
| Beds: | 3 |
| Baths: | 1 |
| Fireplace: | Y |
| Pool: | None |
Locatin Map:
Payment Calculator:

