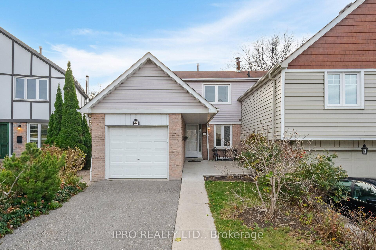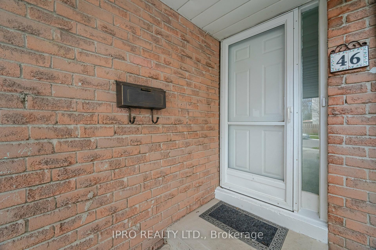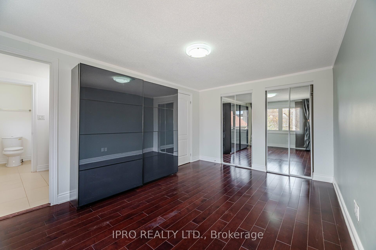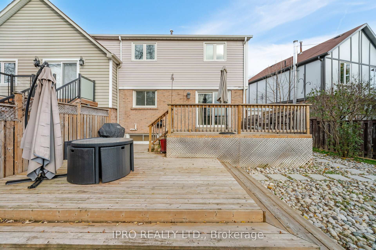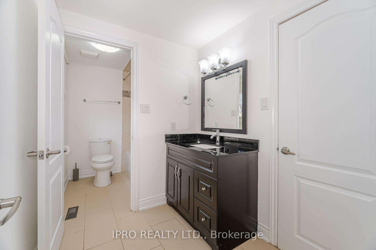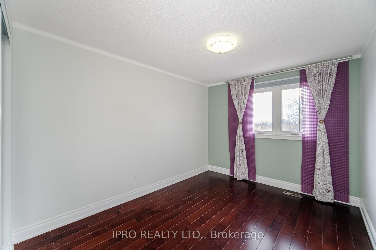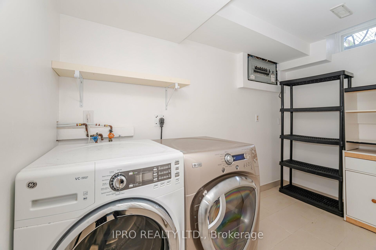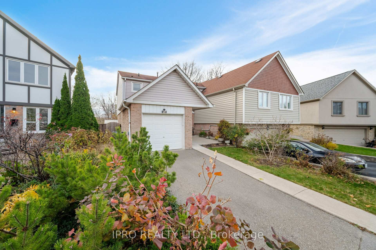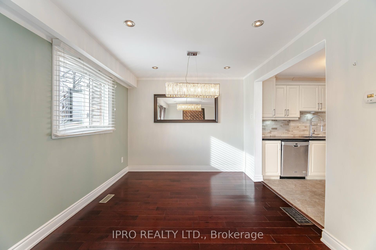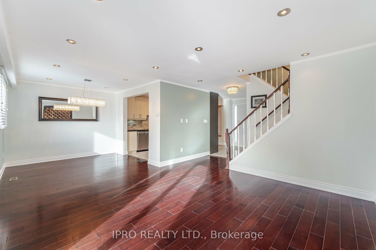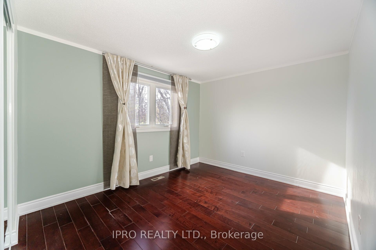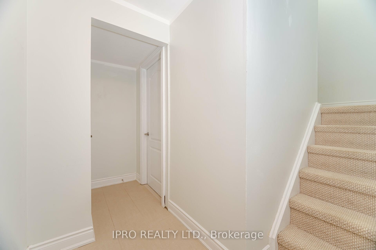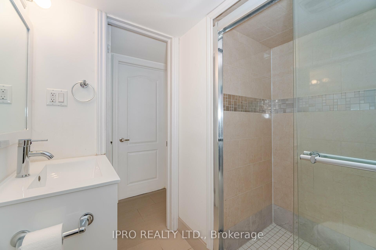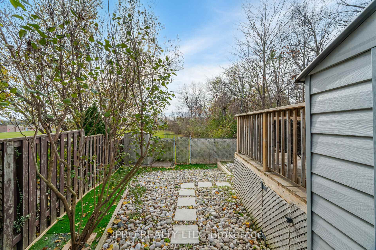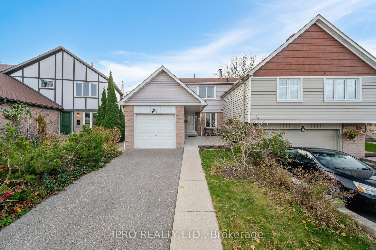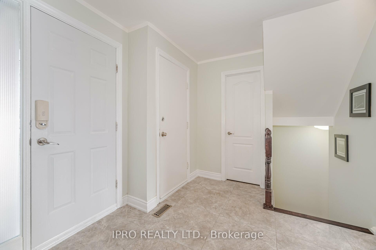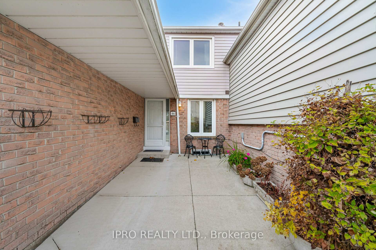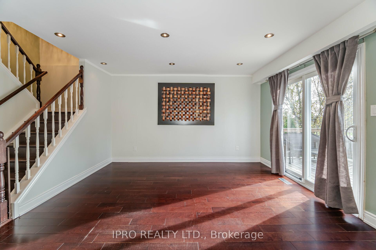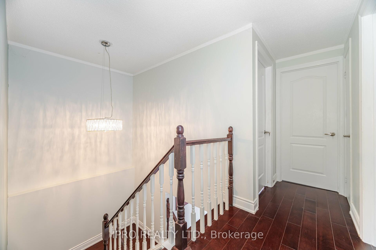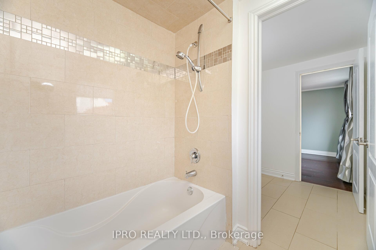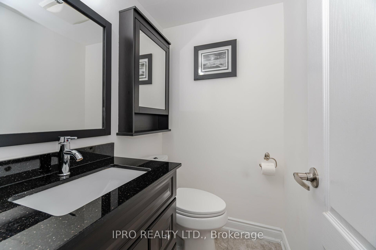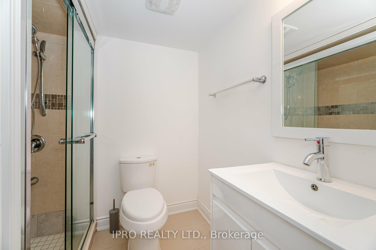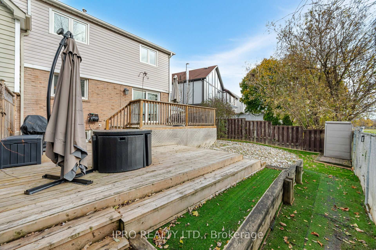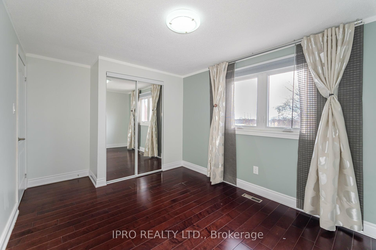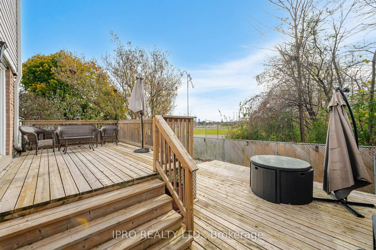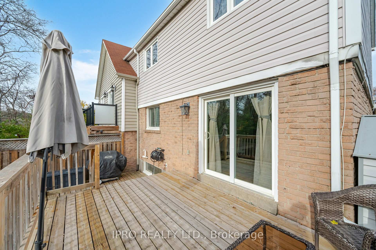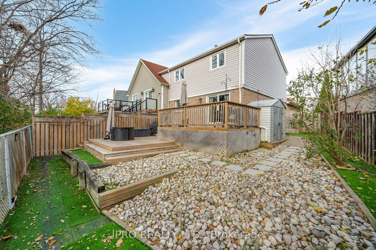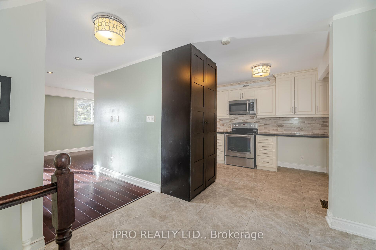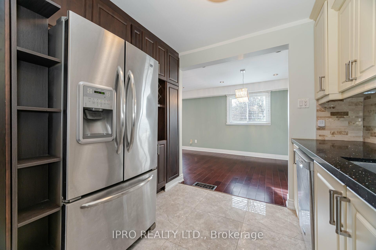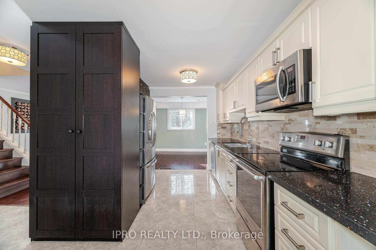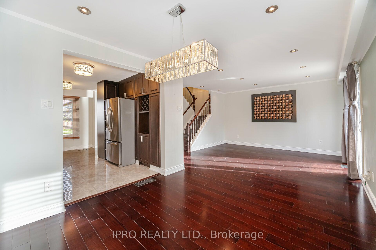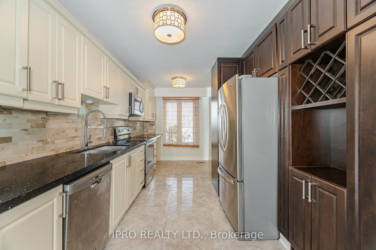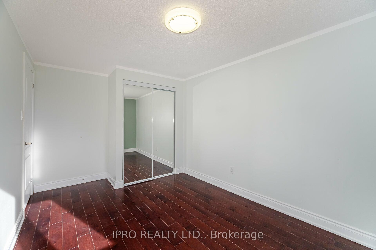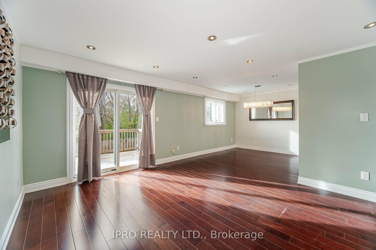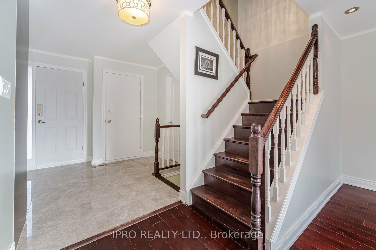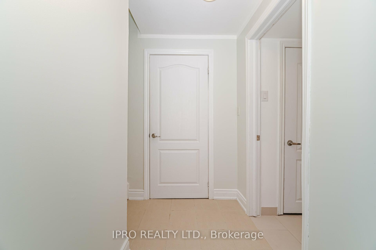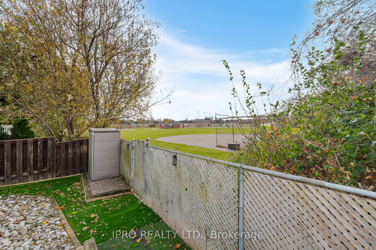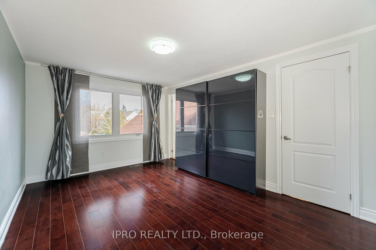$3,850
Available - For Rent
Listing ID: W10425776
46 Lafferty St , Toronto, M9C 5B6, Ontario
| Updated and well maintained semi-detached 3-bedroom home in desirable Etobicoke neighborhood. Steps from public transit, excellent schools, shopping, parks & trails. Easy access to all major hwys, one bus to subway, short drive to downtown Toronto and Pearson Intl. Modern main level with open concept living space, functional kitchen, hardwood floors throughout perfect for families with young children! 3 large bedrooms with ample natural light and closet space, three bathrooms. Fantastic patio/deck perfect for backyard entertaining overlooking quiet green space. Truly a wonderful family home in a fantastic quiet and safe neighborhood. |
| Extras: *Tenant Pays For All Utilities and Responsible for Content/liability Insurance* |
| Price | $3,850 |
| Address: | 46 Lafferty St , Toronto, M9C 5B6, Ontario |
| Directions/Cross Streets: | Renforth Drive and Rathbun Road |
| Rooms: | 6 |
| Rooms +: | 2 |
| Bedrooms: | 3 |
| Bedrooms +: | |
| Kitchens: | 1 |
| Family Room: | N |
| Basement: | Part Bsmt |
| Furnished: | N |
| Property Type: | Semi-Detached |
| Style: | 2-Storey |
| Exterior: | Alum Siding, Brick |
| Garage Type: | Attached |
| (Parking/)Drive: | Private |
| Drive Parking Spaces: | 1 |
| Pool: | None |
| Private Entrance: | Y |
| Other Structures: | Garden Shed |
| Property Features: | Fenced Yard, Public Transit, Ravine, School |
| Parking Included: | Y |
| Fireplace/Stove: | N |
| Heat Source: | Gas |
| Heat Type: | Forced Air |
| Central Air Conditioning: | Central Air |
| Laundry Level: | Lower |
| Sewers: | Sewers |
| Water: | Municipal |
| Utilities-Hydro: | A |
| Utilities-Gas: | A |
| Although the information displayed is believed to be accurate, no warranties or representations are made of any kind. |
| IPRO REALTY LTD. |
|
|

Ajay Chopra
Sales Representative
Dir:
647-533-6876
Bus:
6475336876
| Virtual Tour | Book Showing | Email a Friend |
Jump To:
At a Glance:
| Type: | Freehold - Semi-Detached |
| Area: | Toronto |
| Municipality: | Toronto |
| Neighbourhood: | Eringate-Centennial-West Deane |
| Style: | 2-Storey |
| Beds: | 3 |
| Baths: | 3 |
| Fireplace: | N |
| Pool: | None |
Locatin Map:

