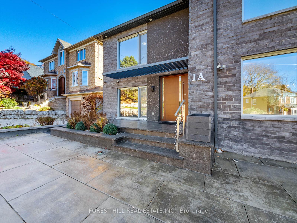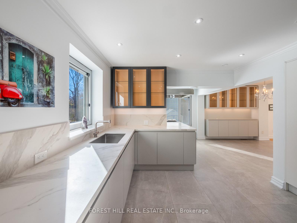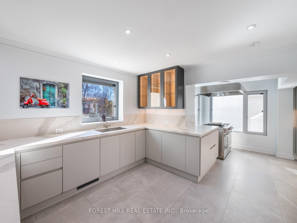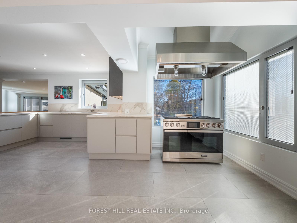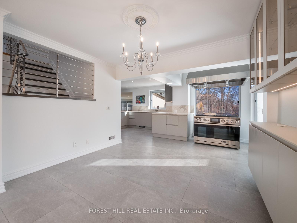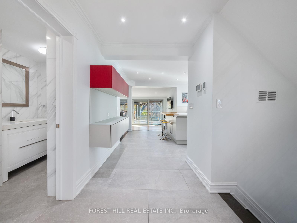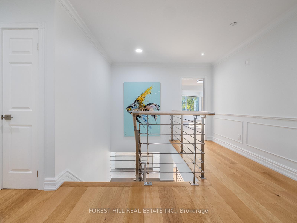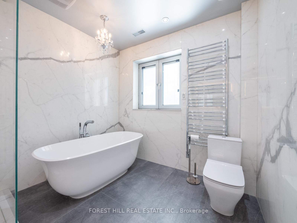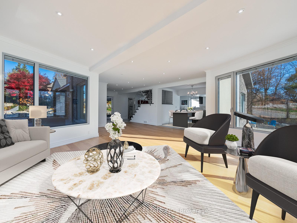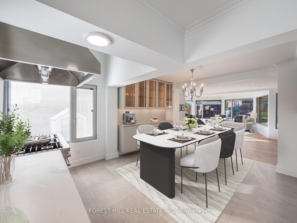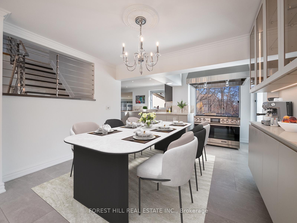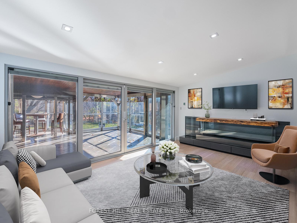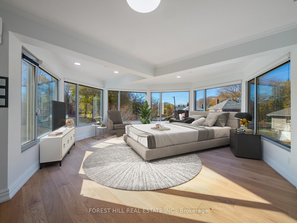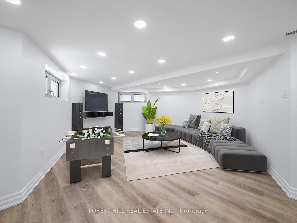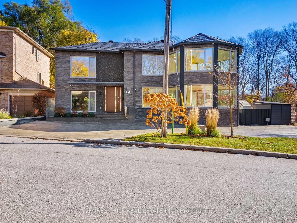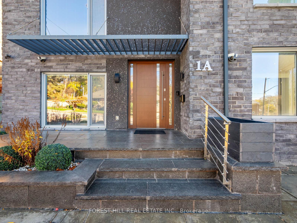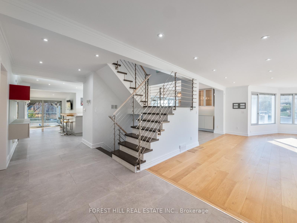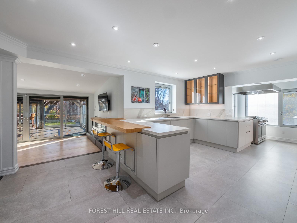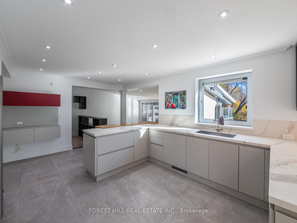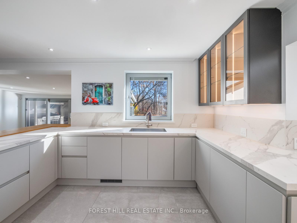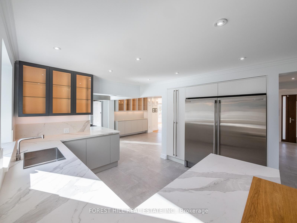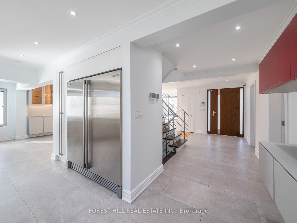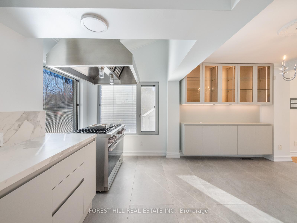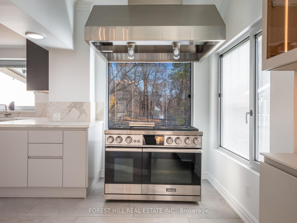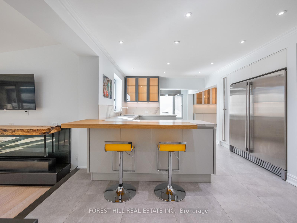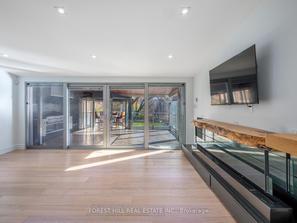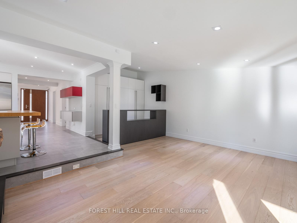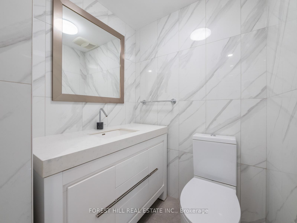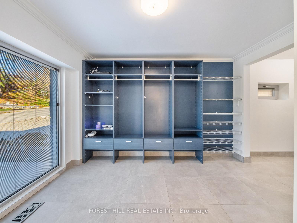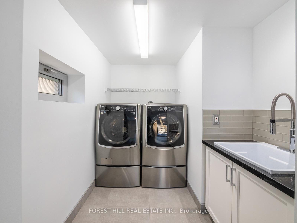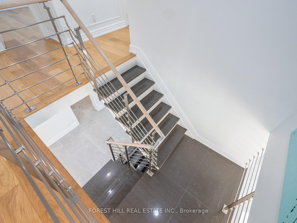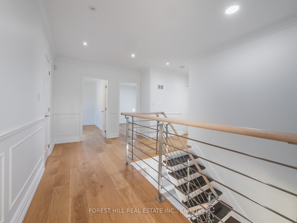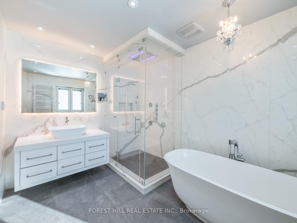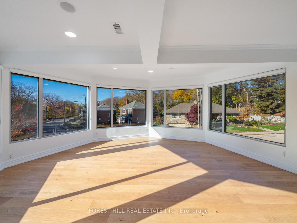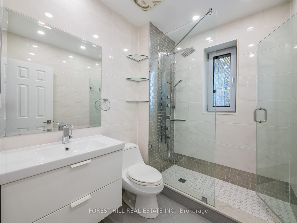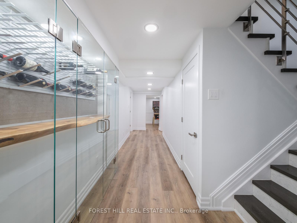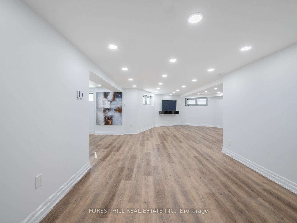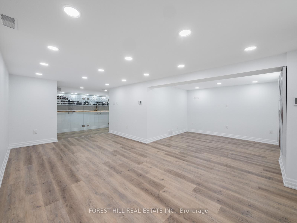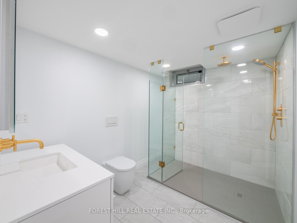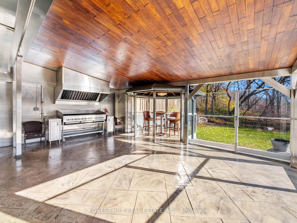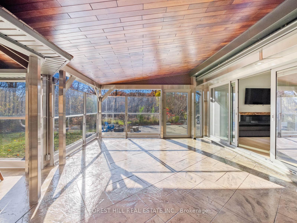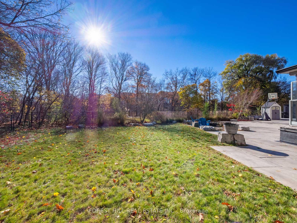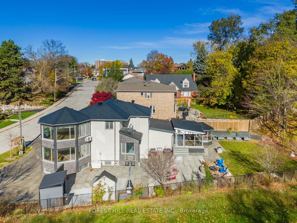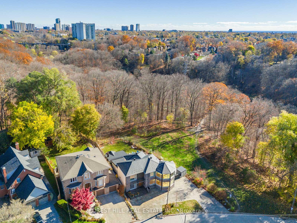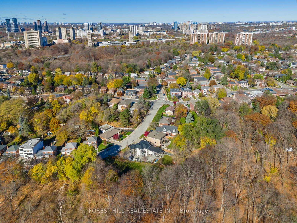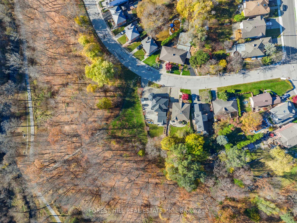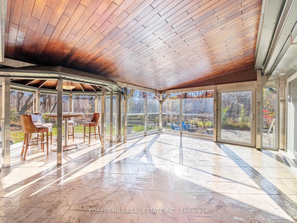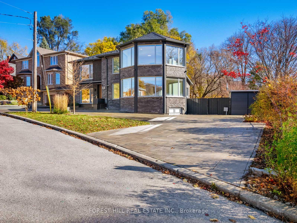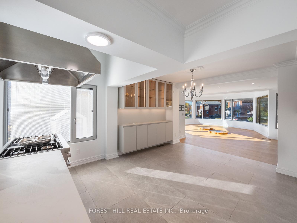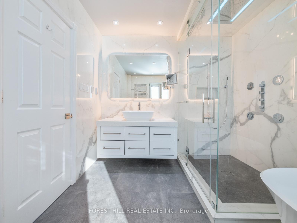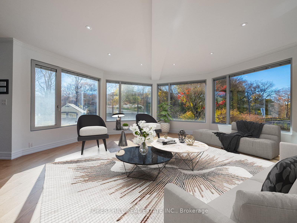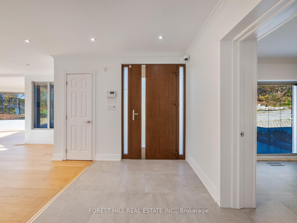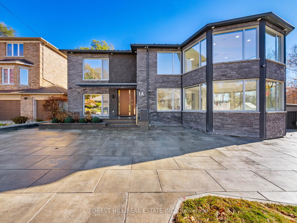$2,988,888
Available - For Sale
Listing ID: E10426179
1A Alder Rd , Toronto, M4B 2Y2, Ontario
| Opportunity To Live In The City With A Muskoka Lifestyle Setting. Located Steps Away From Ravines,Nature Walking Trails & Bike Trails. A Picture Tells A Thousand Words, Please View Photos & Videos To SeeThe Unique Layout & property. Imported Scavolini Kitchen & Italian Porcelain Tiles, Metal Roof, Epal Aluminum Euro Doors & Windows, Heated Driveway, Heated Floors, Covered Loggia W/Outdoor Kitchen, fire pit area, One of a kind pivot main entrance... |
| Price | $2,988,888 |
| Taxes: | $9499.04 |
| Address: | 1A Alder Rd , Toronto, M4B 2Y2, Ontario |
| Lot Size: | 99.54 x 108.58 (Feet) |
| Directions/Cross Streets: | St Clair Ave & O'connor Dr |
| Rooms: | 9 |
| Rooms +: | 5 |
| Bedrooms: | 4 |
| Bedrooms +: | 1 |
| Kitchens: | 1 |
| Family Room: | Y |
| Basement: | Finished |
| Property Type: | Detached |
| Style: | 2-Storey |
| Exterior: | Stone, Stucco/Plaster |
| Garage Type: | None |
| (Parking/)Drive: | Private |
| Drive Parking Spaces: | 10 |
| Pool: | None |
| Fireplace/Stove: | Y |
| Heat Source: | Gas |
| Heat Type: | Forced Air |
| Central Air Conditioning: | Central Air |
| Laundry Level: | Main |
| Sewers: | Sewers |
| Water: | Municipal |
$
%
Years
This calculator is for demonstration purposes only. Always consult a professional
financial advisor before making personal financial decisions.
| Although the information displayed is believed to be accurate, no warranties or representations are made of any kind. |
| FOREST HILL REAL ESTATE INC. |
|
|

Ajay Chopra
Sales Representative
Dir:
647-533-6876
Bus:
6475336876
| Virtual Tour | Book Showing | Email a Friend |
Jump To:
At a Glance:
| Type: | Freehold - Detached |
| Area: | Toronto |
| Municipality: | Toronto |
| Neighbourhood: | O'Connor-Parkview |
| Style: | 2-Storey |
| Lot Size: | 99.54 x 108.58(Feet) |
| Tax: | $9,499.04 |
| Beds: | 4+1 |
| Baths: | 4 |
| Fireplace: | Y |
| Pool: | None |
Locatin Map:
Payment Calculator:

