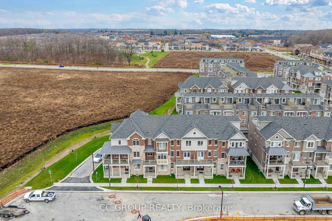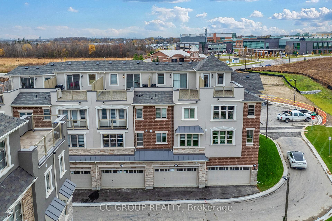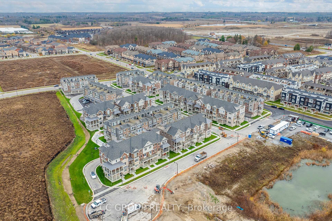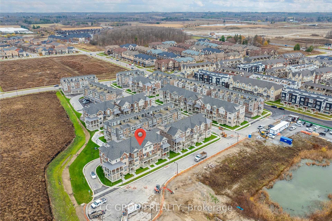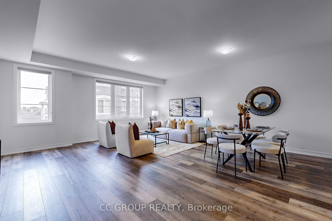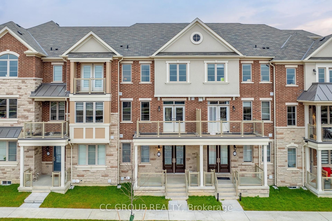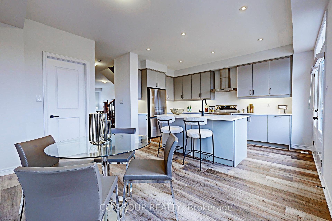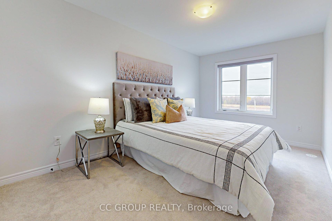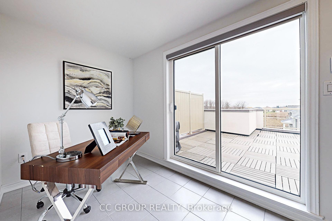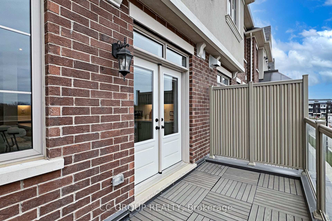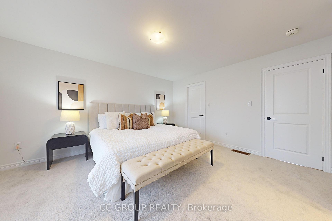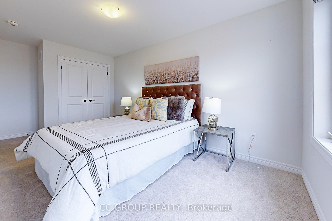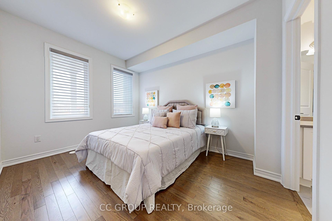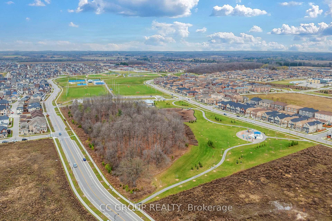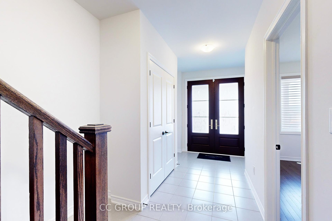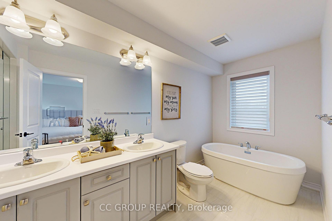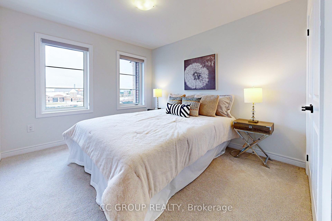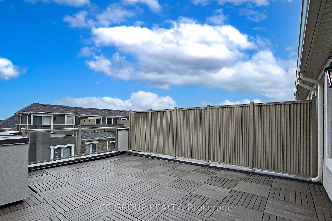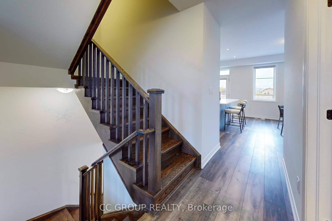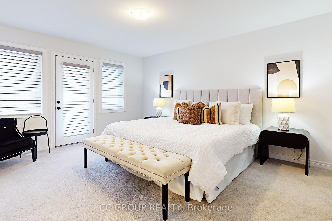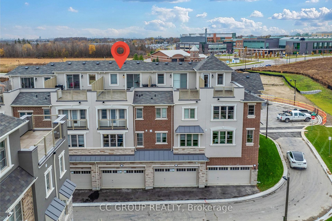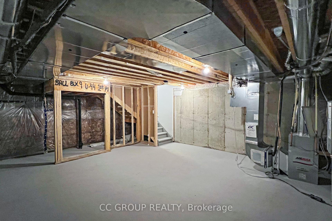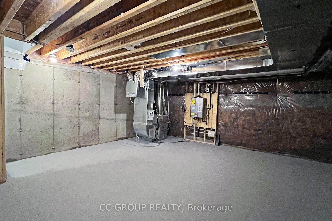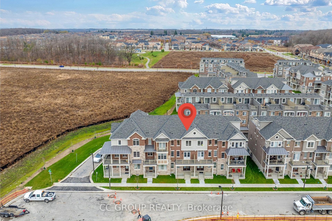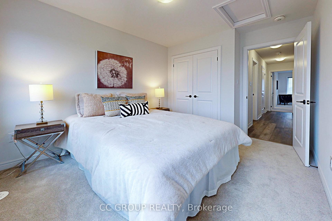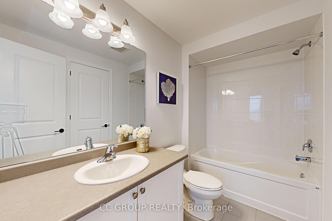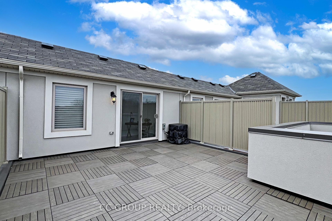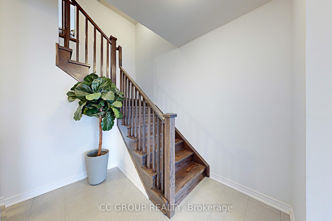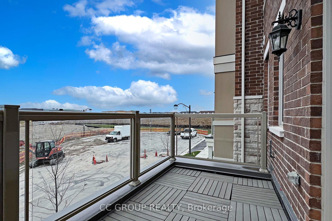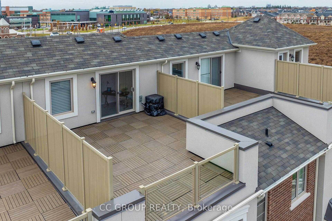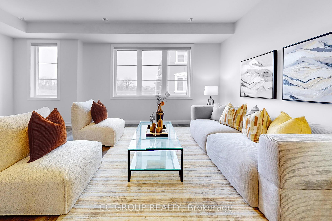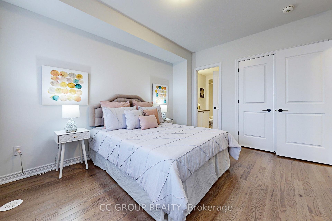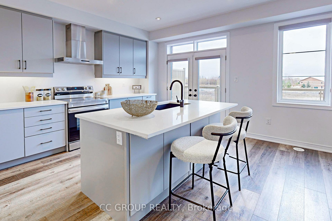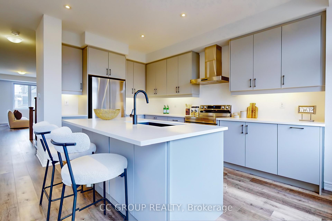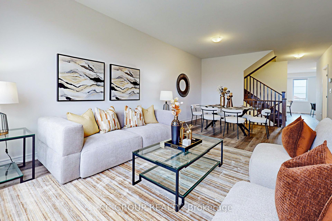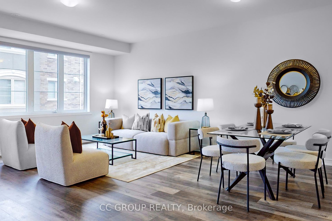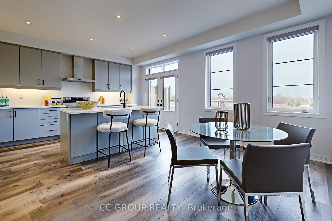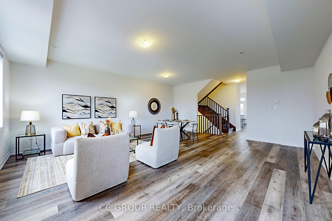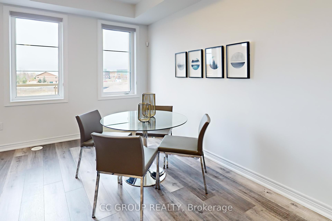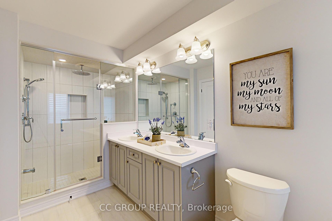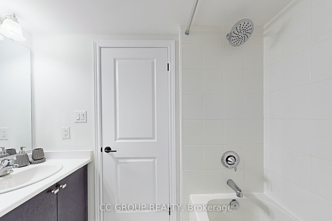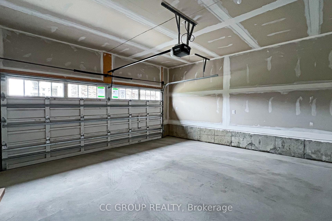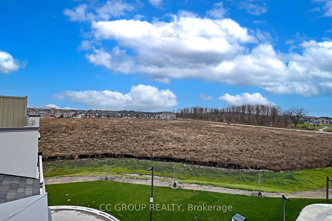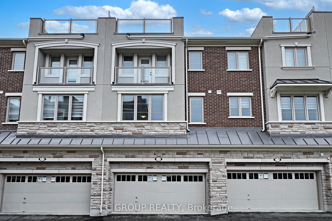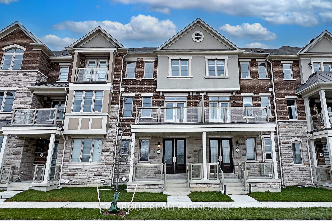$1,318,000
Available - For Sale
Listing ID: N10426010
23 Murray Wellman Crt , Markham, L6B 1R3, Ontario
| Luxury Modern Freehold Townhome In Desirable Cornell Community. Open Concept 2369 Sqft Floorplan With 2-Car Garages, Spacious Bedrooms, Roof-Top Terrace & Unfinished Basement. Featuring 9 Feet Ceiling On Ground & Main Floors, Oak Stairs, Gourmet Kitchen With Quality Cabinets, Pot Lights & Centre Island, Ground Floor Bedroom With Ensuite Bathroom, Upper Floor Multi-Purpose Den With Walk Out To Huge Terrace & More! Top Schools: Bill Hogarth Ss (8.2/10) & Rouge Park Ps. Close To Hwy 407, Go Station, Walmart, Hospital, Library, Community Centre, Parks & More! This Home Is Perfect For Multi-Generational Living & Growing Families! |
| Extras: S/S Fridge, Stove, Hood & Dishwasher, Washer, Dryer, All Existing Elf & All Existing Windows Coverings. |
| Price | $1,318,000 |
| Taxes: | $1989.30 |
| Address: | 23 Murray Wellman Crt , Markham, L6B 1R3, Ontario |
| Lot Size: | 19.69 x 60.70 (Feet) |
| Directions/Cross Streets: | Highway 7 & Bur Oak Ave |
| Rooms: | 9 |
| Bedrooms: | 4 |
| Bedrooms +: | |
| Kitchens: | 1 |
| Family Room: | N |
| Basement: | Unfinished |
| Approximatly Age: | 0-5 |
| Property Type: | Att/Row/Twnhouse |
| Style: | 3-Storey |
| Exterior: | Brick |
| Garage Type: | Built-In |
| (Parking/)Drive: | Private |
| Drive Parking Spaces: | 1 |
| Pool: | None |
| Approximatly Age: | 0-5 |
| Approximatly Square Footage: | 2000-2500 |
| Fireplace/Stove: | N |
| Heat Source: | Gas |
| Heat Type: | Forced Air |
| Central Air Conditioning: | Central Air |
| Laundry Level: | Upper |
| Sewers: | Sewers |
| Water: | Municipal |
$
%
Years
This calculator is for demonstration purposes only. Always consult a professional
financial advisor before making personal financial decisions.
| Although the information displayed is believed to be accurate, no warranties or representations are made of any kind. |
| CC GROUP REALTY |
|
|

Ajay Chopra
Sales Representative
Dir:
647-533-6876
Bus:
6475336876
| Virtual Tour | Book Showing | Email a Friend |
Jump To:
At a Glance:
| Type: | Freehold - Att/Row/Twnhouse |
| Area: | York |
| Municipality: | Markham |
| Neighbourhood: | Cornell |
| Style: | 3-Storey |
| Lot Size: | 19.69 x 60.70(Feet) |
| Approximate Age: | 0-5 |
| Tax: | $1,989.3 |
| Beds: | 4 |
| Baths: | 4 |
| Fireplace: | N |
| Pool: | None |
Locatin Map:
Payment Calculator:

