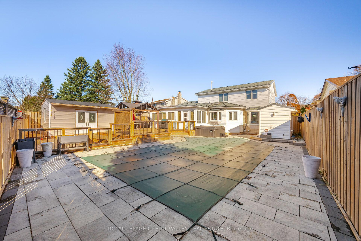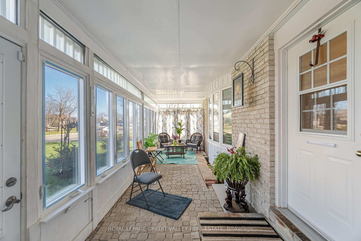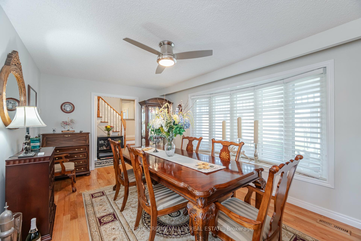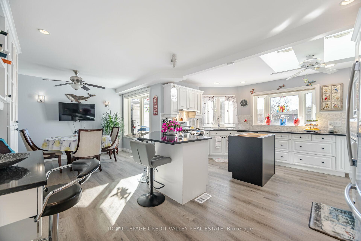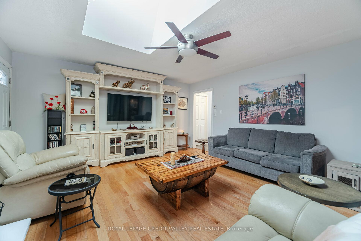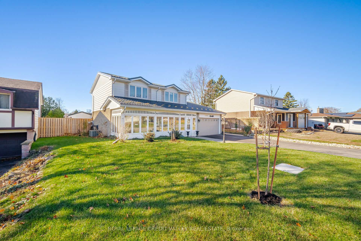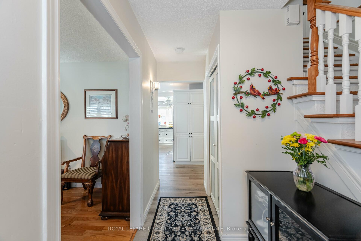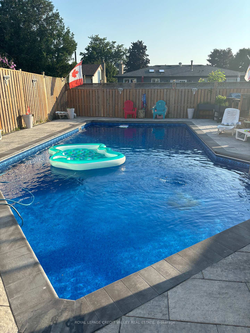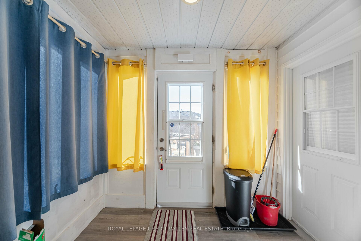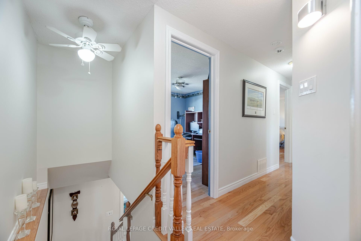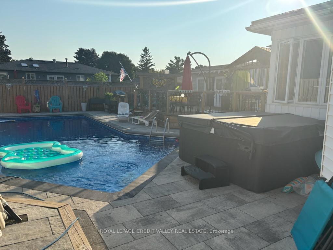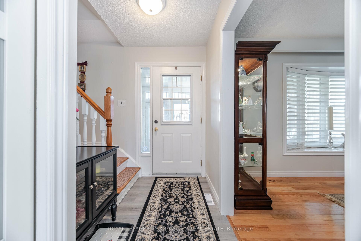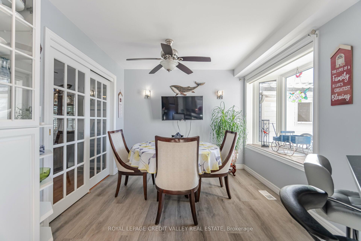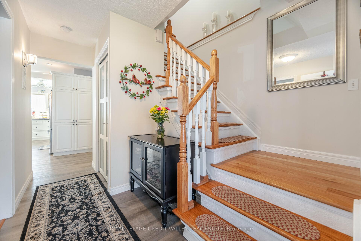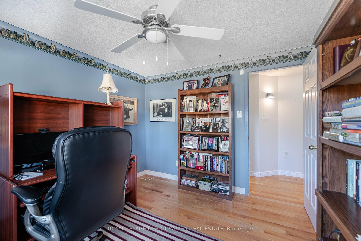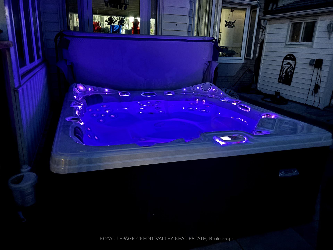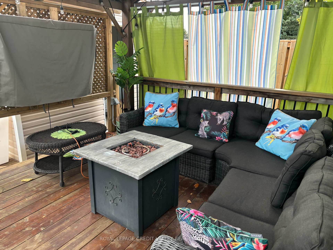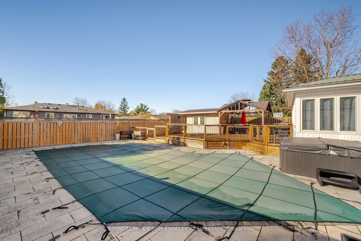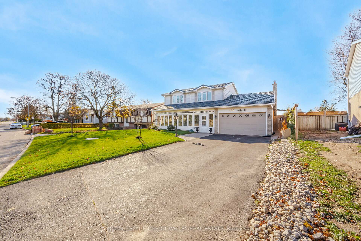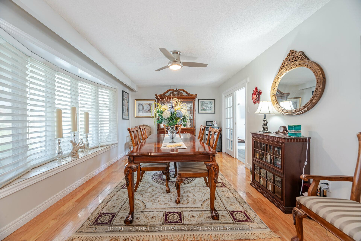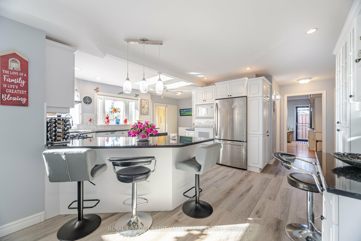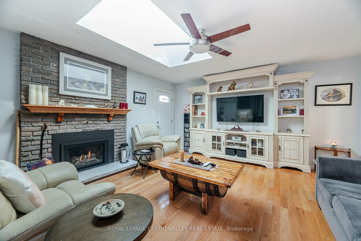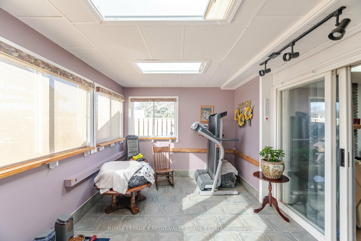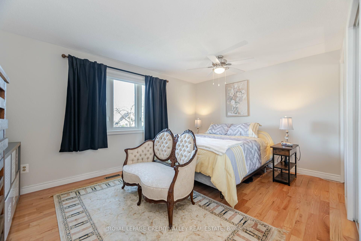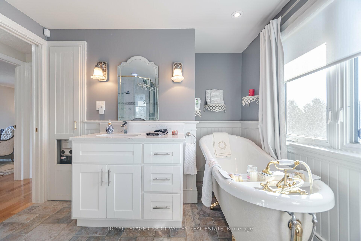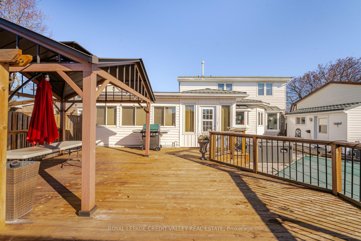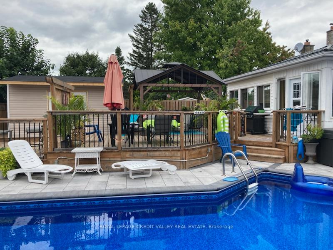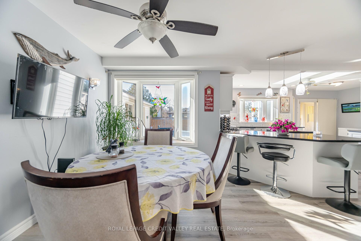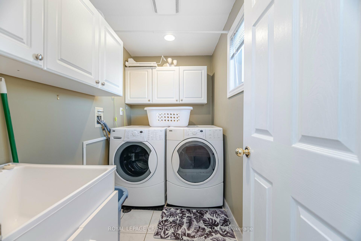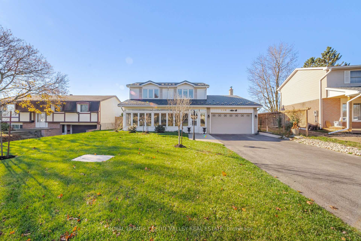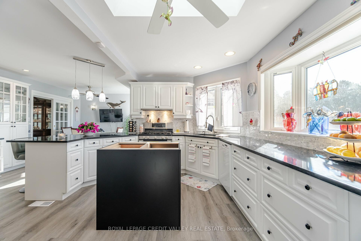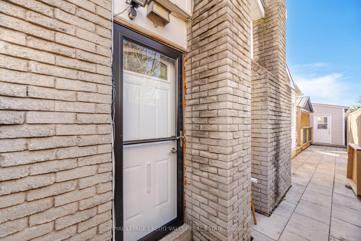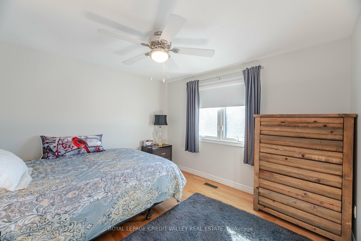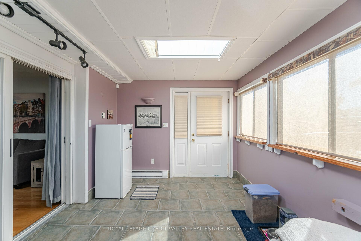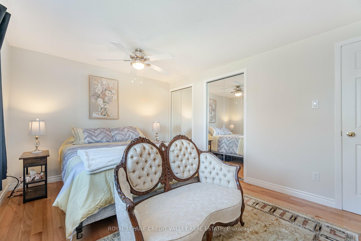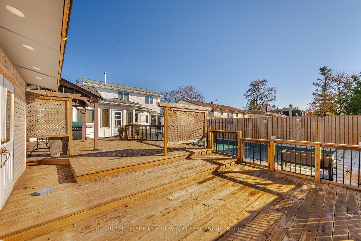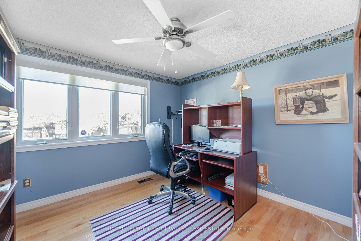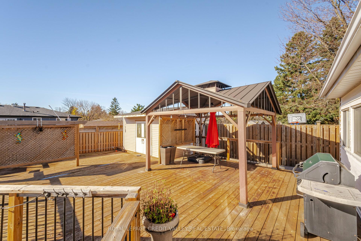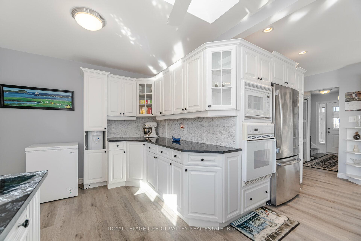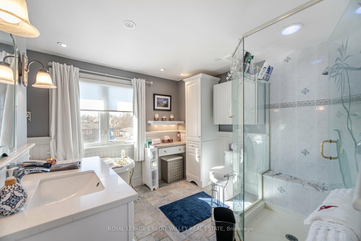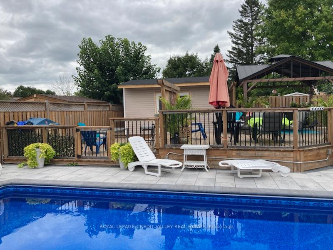$1,099,900
Available - For Sale
Listing ID: W10427142
106 Acton Blvd , Halton Hills, L7J 2H7, Ontario
| Welcome to this beautiful 2 storey all brick home located in the heart of Acton. This home features an enclosed porch and on the main level a formal living/dining room, an updated kitchen with new granite counter, laminate floors, new centre island and a family sized breakfast area. The cozy family room features new fireplace, hardwood floors with a direct walkout to the sunroom, which leads you to a gorgeous backyard oasis with a new 3 tier deck, inground pool, hot tub, new fence for all of your summer gatherings. The upper level has 3 generous sized bedrooms, hardwood floors throughout, a laundry room and a 4 piece bath with separate shower and soaker tub. This home has had many updates including complete front yard makeover, new fence around the property, new 3 tier deck in the backyard, new gazebo, new shed, interlocking stone work around the pool, updated kitchen cupboards, new kitchen flooring, new centre island, new gas stove, new kitchen countertops, new fireplace. |
| Extras: Hot tub and Equipment, Inground Pool and Equipment, New Shed, Metal Roof (Lifetime Warranty) |
| Price | $1,099,900 |
| Taxes: | $5587.90 |
| Assessment Year: | 2023 |
| Address: | 106 Acton Blvd , Halton Hills, L7J 2H7, Ontario |
| Lot Size: | 61.97 x 113.42 (Feet) |
| Directions/Cross Streets: | Hwy 7/Acton Blvd |
| Rooms: | 10 |
| Rooms +: | 2 |
| Bedrooms: | 3 |
| Bedrooms +: | 2 |
| Kitchens: | 1 |
| Family Room: | Y |
| Basement: | Finished |
| Property Type: | Detached |
| Style: | 2-Storey |
| Exterior: | Brick |
| Garage Type: | Built-In |
| (Parking/)Drive: | Private |
| Drive Parking Spaces: | 4 |
| Pool: | Inground |
| Fireplace/Stove: | Y |
| Heat Source: | Gas |
| Heat Type: | Forced Air |
| Central Air Conditioning: | Central Air |
| Laundry Level: | Upper |
| Sewers: | Sewers |
| Water: | Municipal |
$
%
Years
This calculator is for demonstration purposes only. Always consult a professional
financial advisor before making personal financial decisions.
| Although the information displayed is believed to be accurate, no warranties or representations are made of any kind. |
| ROYAL LEPAGE CREDIT VALLEY REAL ESTATE |
|
|

Ajay Chopra
Sales Representative
Dir:
647-533-6876
Bus:
6475336876
| Virtual Tour | Book Showing | Email a Friend |
Jump To:
At a Glance:
| Type: | Freehold - Detached |
| Area: | Halton |
| Municipality: | Halton Hills |
| Neighbourhood: | Acton |
| Style: | 2-Storey |
| Lot Size: | 61.97 x 113.42(Feet) |
| Tax: | $5,587.9 |
| Beds: | 3+2 |
| Baths: | 2 |
| Fireplace: | Y |
| Pool: | Inground |
Locatin Map:
Payment Calculator:

