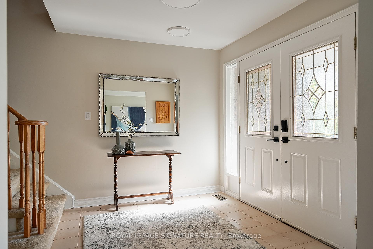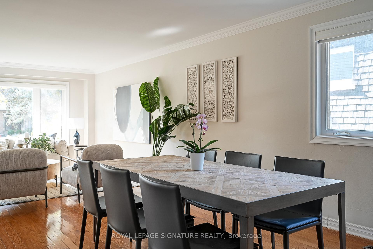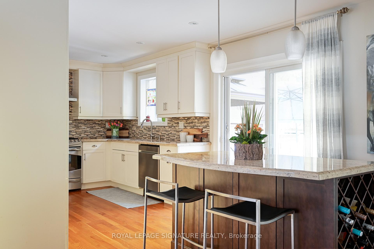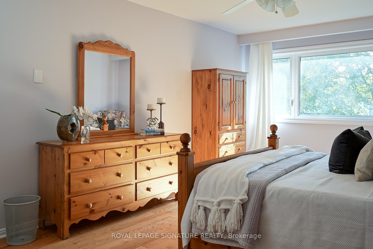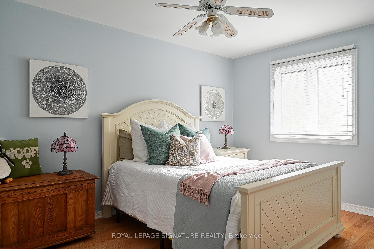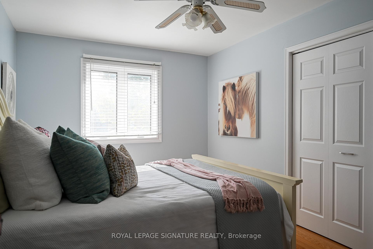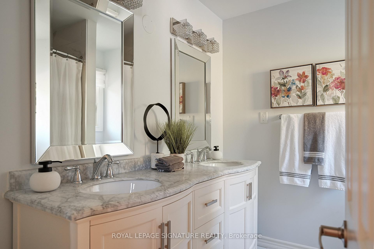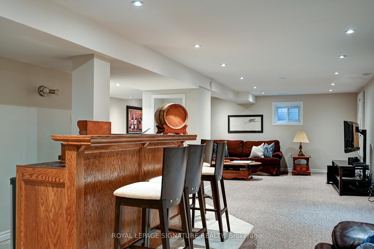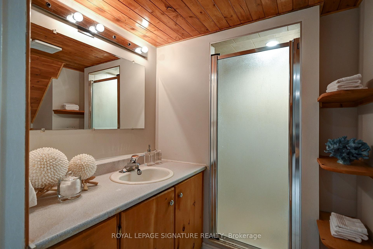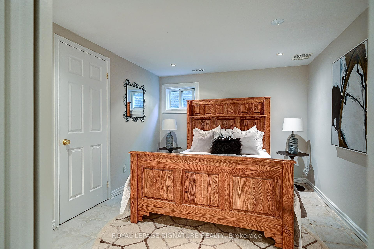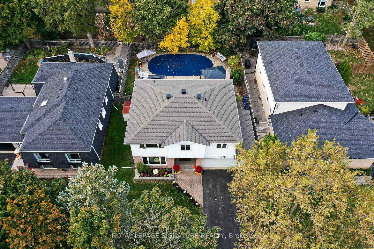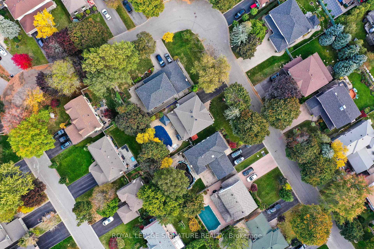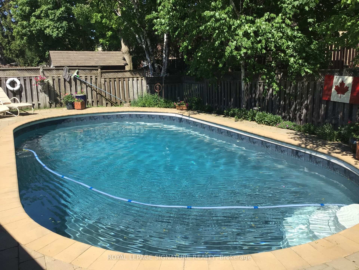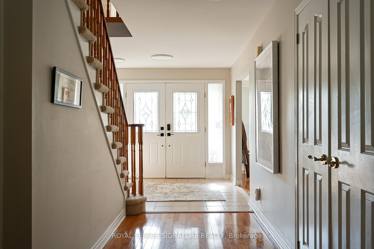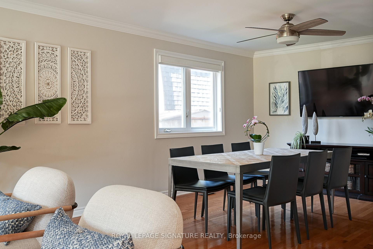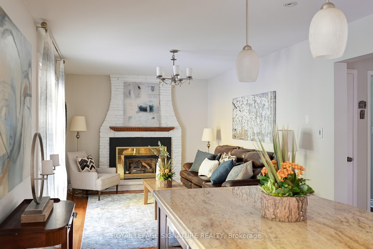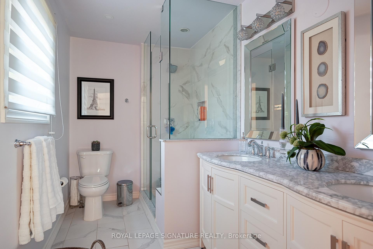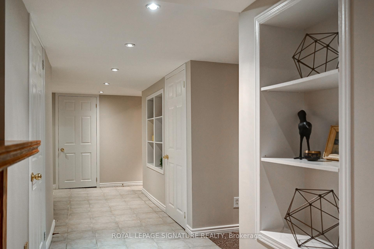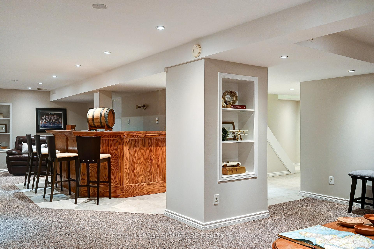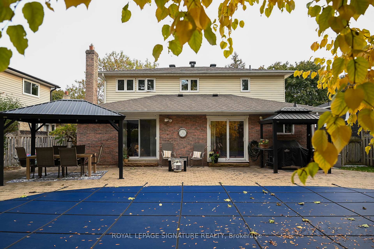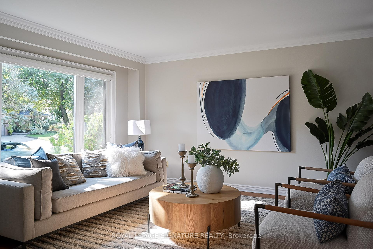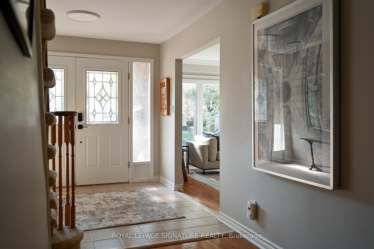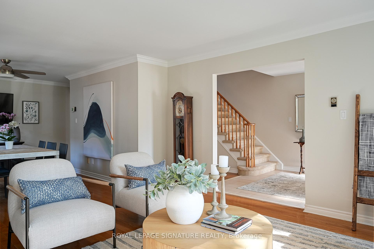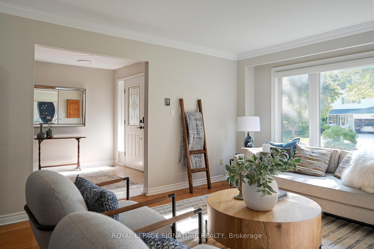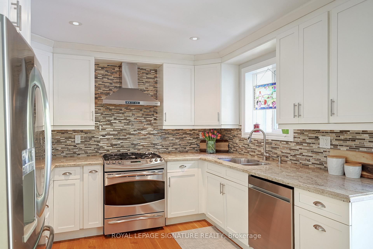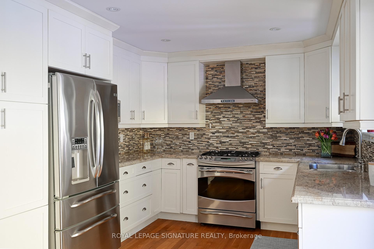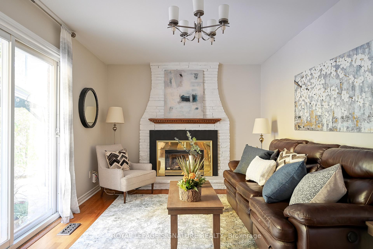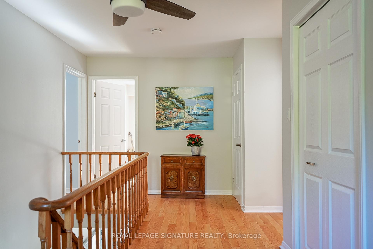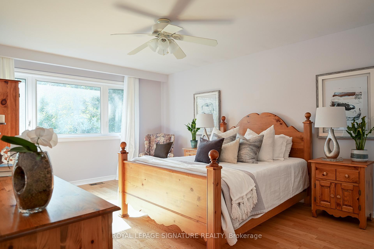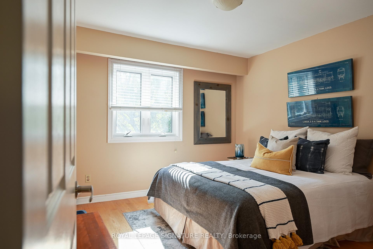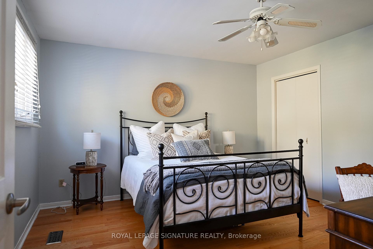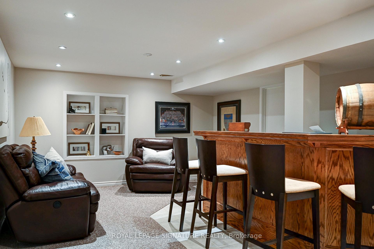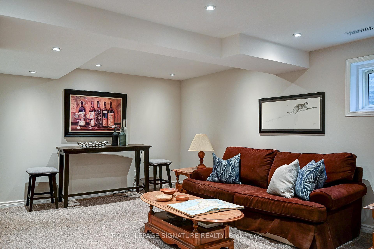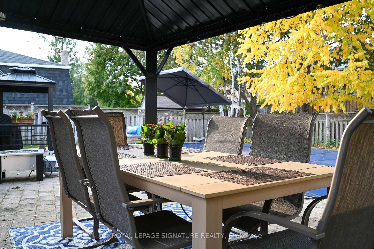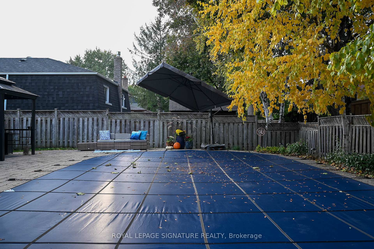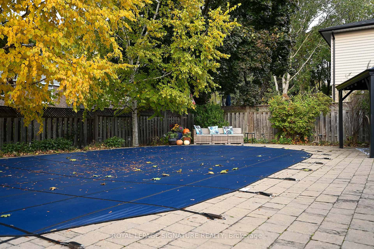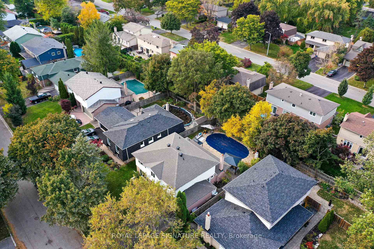$1,598,000
Available - For Sale
Listing ID: N9302481
26 Oak Lea Circ , Markham, L3P 3M5, Ontario
| Offers anytime! Wonderful Family Home In Markham Village! Approx 3000sf of Total Living Space.Nestled On A Mature landscaped lot 60ft x 110 Lot w/4 Car Driveway & No Sidewalk! Lovely Centre Hall Spacious entry with large hall closet. The Kitchen, bathrooms have all been updated. All Windows and roof have been replaced. Let's Not Forget The Basement Which Is Open Concept, and has a 3 Piece Bath & More Than Enough Storage. The Lower Level Adds To The Entertainers Delight w/Space to Watch TV or a game table or two for all family fun. Need A Workout Space? Another Bedroom? Playroom?There's A Room For That Too!Pre-list home inspection conducted by Frontier Home Inspection Inc. on 18Oct23. |
| Extras: Located On A Highly Desirable Quiet Street & Only Steps To Parks,Green space,Markham Stouffville Hospital & Schools. Less Than 5 Min Drive To HWY 407,Main St. Markham,Longos,Tim Hortons,Gym,LCBO,Banks,Coffee Shops & Restaurants. |
| Price | $1,598,000 |
| Taxes: | $5960.40 |
| Address: | 26 Oak Lea Circ , Markham, L3P 3M5, Ontario |
| Lot Size: | 60.00 x 110.00 (Feet) |
| Acreage: | < .50 |
| Directions/Cross Streets: | Hwy 7 and 9th Line |
| Rooms: | 8 |
| Rooms +: | 2 |
| Bedrooms: | 4 |
| Bedrooms +: | 1 |
| Kitchens: | 1 |
| Family Room: | Y |
| Basement: | Finished |
| Property Type: | Detached |
| Style: | 2-Storey |
| Exterior: | Brick, Vinyl Siding |
| Garage Type: | Attached |
| (Parking/)Drive: | Pvt Double |
| Drive Parking Spaces: | 4 |
| Pool: | Inground |
| Other Structures: | Garden Shed |
| Property Features: | Fenced Yard, Hospital, Park, School, Wooded/Treed |
| Fireplace/Stove: | Y |
| Heat Source: | Gas |
| Heat Type: | Forced Air |
| Central Air Conditioning: | Central Air |
| Laundry Level: | Main |
| Sewers: | Sewers |
| Water: | Municipal |
$
%
Years
This calculator is for demonstration purposes only. Always consult a professional
financial advisor before making personal financial decisions.
| Although the information displayed is believed to be accurate, no warranties or representations are made of any kind. |
| ROYAL LEPAGE SIGNATURE REALTY |
|
|

Ajay Chopra
Sales Representative
Dir:
647-533-6876
Bus:
6475336876
| Virtual Tour | Book Showing | Email a Friend |
Jump To:
At a Glance:
| Type: | Freehold - Detached |
| Area: | York |
| Municipality: | Markham |
| Neighbourhood: | Markham Village |
| Style: | 2-Storey |
| Lot Size: | 60.00 x 110.00(Feet) |
| Tax: | $5,960.4 |
| Beds: | 4+1 |
| Baths: | 4 |
| Fireplace: | Y |
| Pool: | Inground |
Locatin Map:
Payment Calculator:

