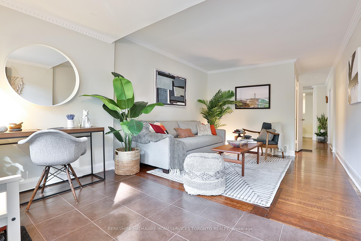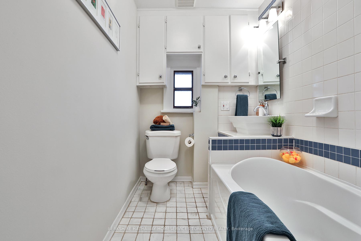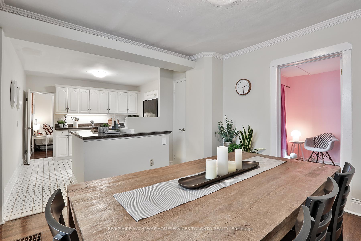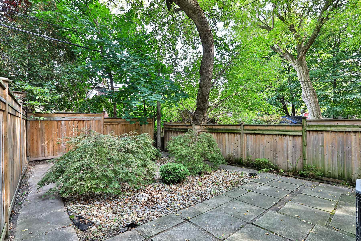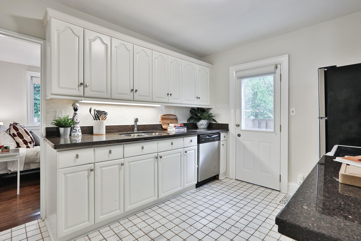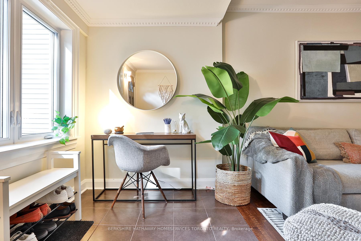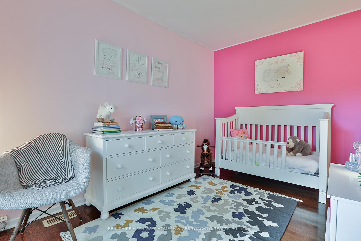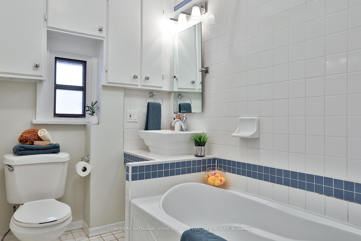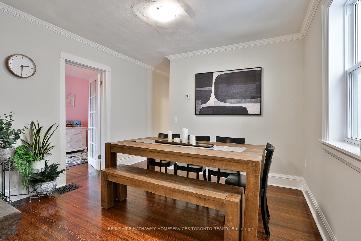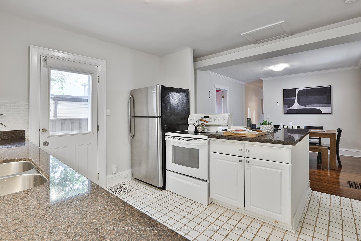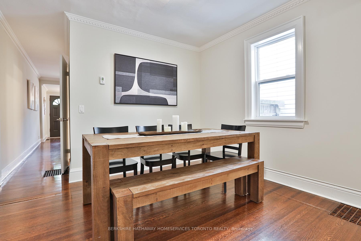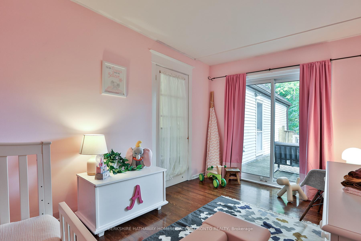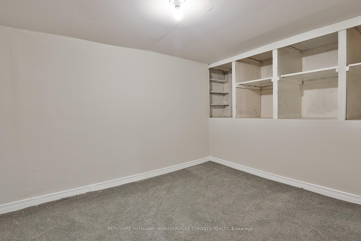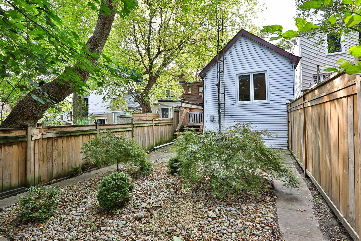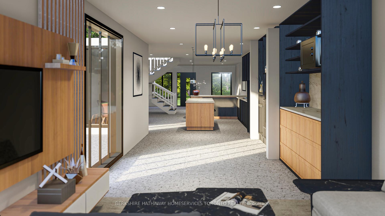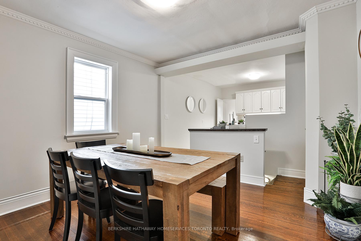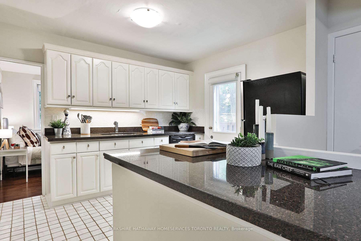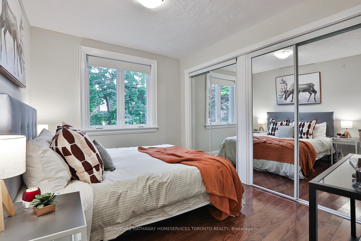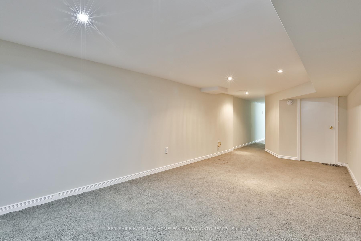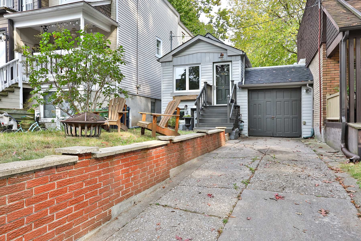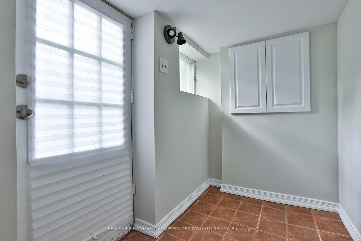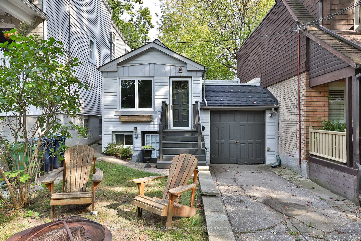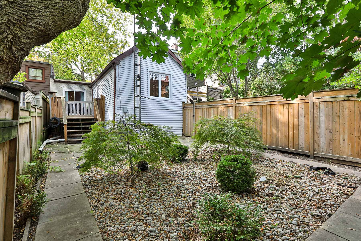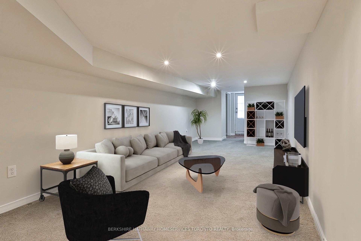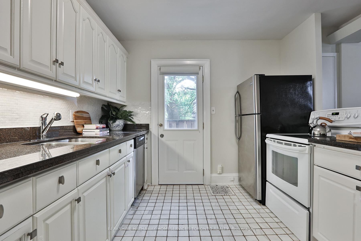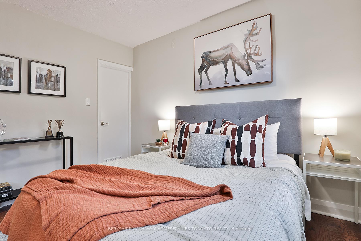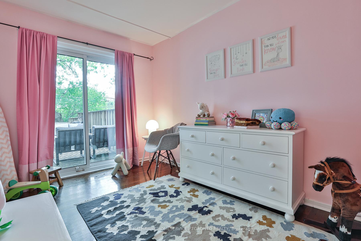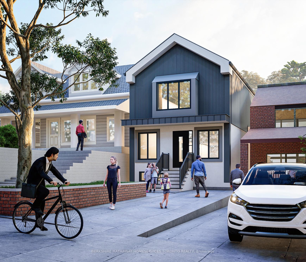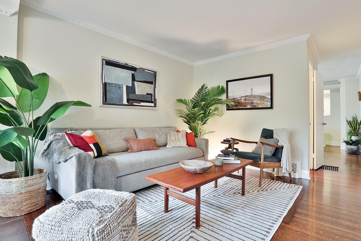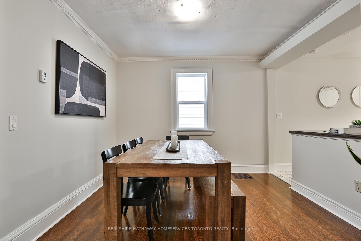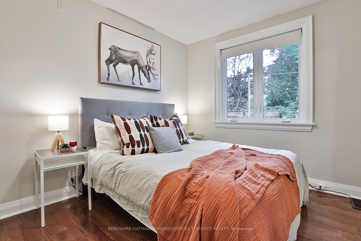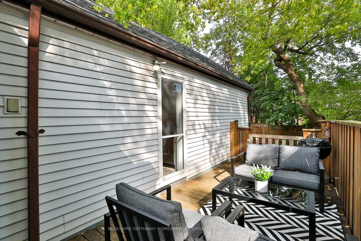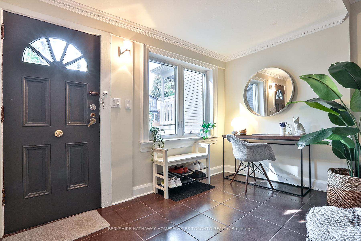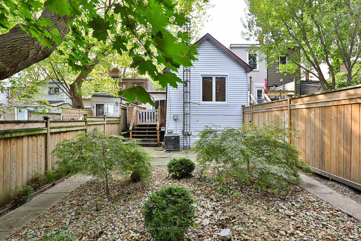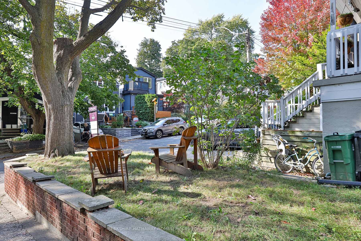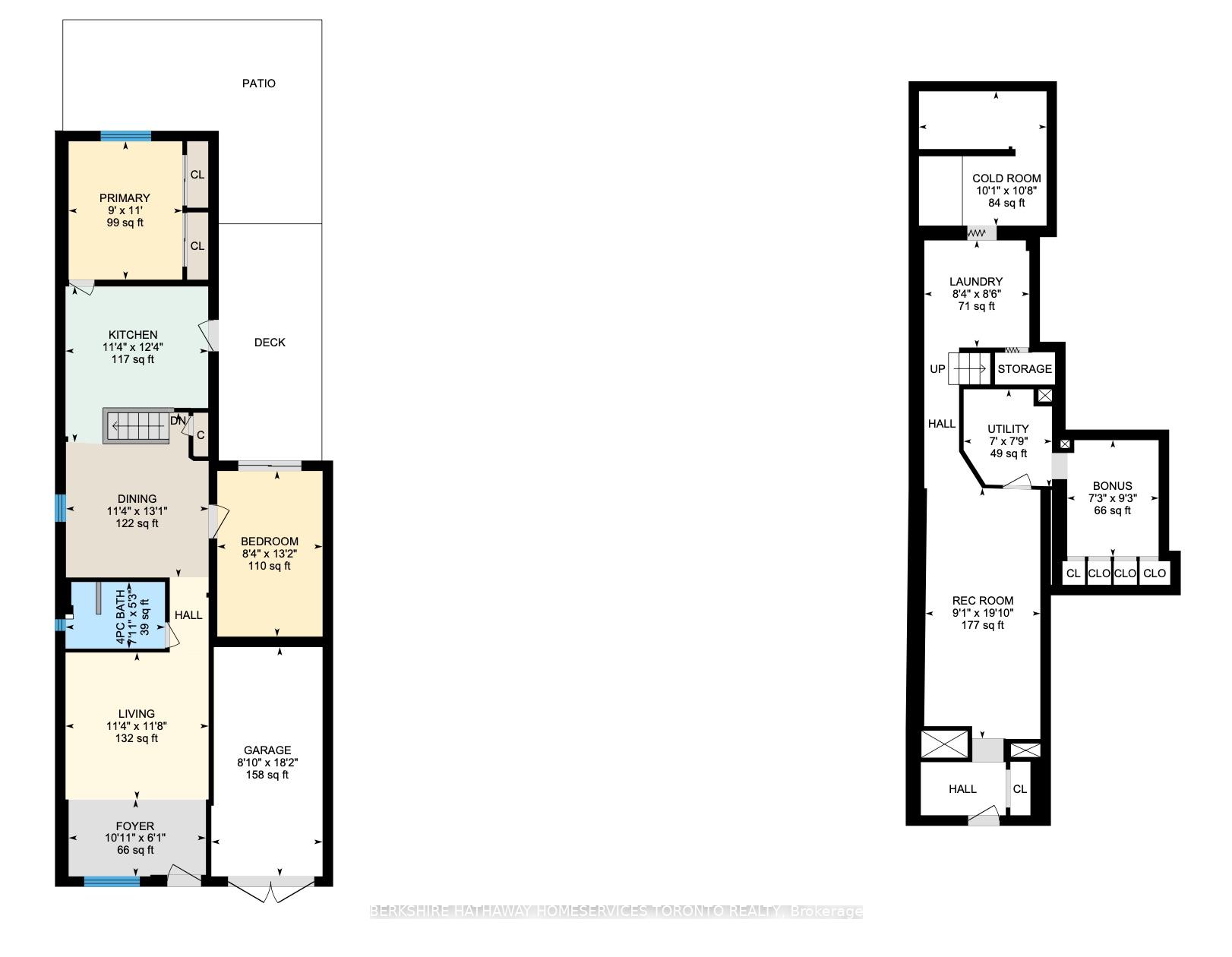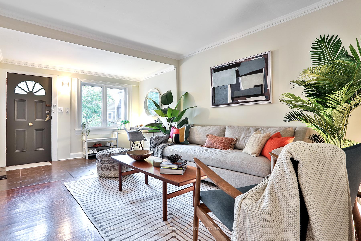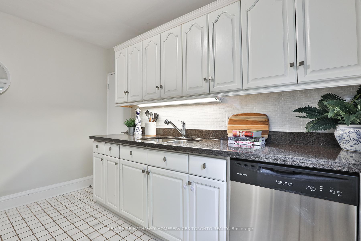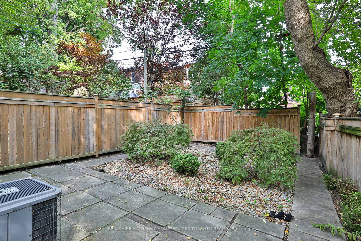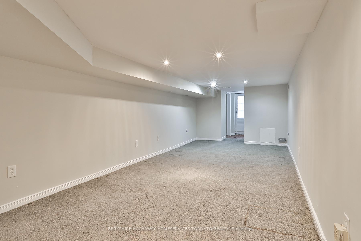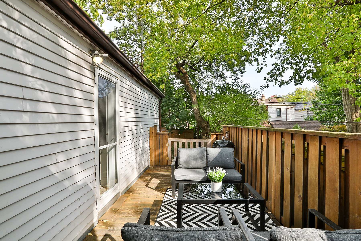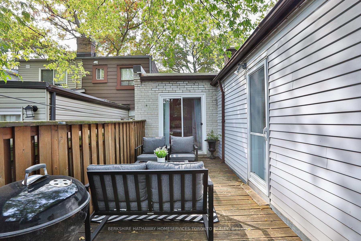$979,999
Available - For Sale
Listing ID: E9752020
43 Golfview Ave , Toronto, M4E 2J9, Ontario
| In the calm, picturesque neighbourhood of Beach Hill, sits this cute-as-a-button bungalow that provides so much more than meets the eye. Set-back from the street, this house has on a 23.5 ft. wide lot with an extremely rare attached garage and private drive fitting up to 3 cars. Inside, the home's deep footprint provides a surprising amount of functional space. It is the perfect condo alternative for those looking to live in a quiet, friendly neighbourhood while enjoying the serenity and privacy of a large maintenance-free backyard. But there is more! The property has an approved minor variance to build a 2136 sq.ft home and the Committee of Adjustment decision will be passed on to the new owner, providing you with the ability to build your dream home today or in the future. The potential value here is immense, so book a visit today and start envisioning all the ways you can make this home your own! The home is much larger than it looks, offers anytime! |
| Extras: Come experience living in the Upper Beach: Norway Public School, Beach Hill BBQ, Bodega Henriette & more! Sep. front bsmt entrance, The garage has a high loft ceiling w/electrical and height for a car stacker, workshop or studio. |
| Price | $979,999 |
| Taxes: | $5393.28 |
| Address: | 43 Golfview Ave , Toronto, M4E 2J9, Ontario |
| Lot Size: | 23.50 x 111.75 (Feet) |
| Directions/Cross Streets: | Kingston & Woodbine |
| Rooms: | 5 |
| Rooms +: | 1 |
| Bedrooms: | 2 |
| Bedrooms +: | |
| Kitchens: | 1 |
| Family Room: | N |
| Basement: | Finished, Sep Entrance |
| Approximatly Age: | 100+ |
| Property Type: | Detached |
| Style: | Bungalow |
| Exterior: | Alum Siding, Brick |
| Garage Type: | Attached |
| (Parking/)Drive: | Private |
| Drive Parking Spaces: | 3 |
| Pool: | None |
| Approximatly Age: | 100+ |
| Approximatly Square Footage: | 700-1100 |
| Property Features: | Fenced Yard, Park, Public Transit, Rec Centre, School |
| Fireplace/Stove: | N |
| Heat Source: | Gas |
| Heat Type: | Forced Air |
| Central Air Conditioning: | Central Air |
| Laundry Level: | Lower |
| Sewers: | Sewers |
| Water: | Municipal |
| Utilities-Cable: | A |
| Utilities-Hydro: | Y |
| Utilities-Gas: | Y |
| Utilities-Telephone: | A |
$
%
Years
This calculator is for demonstration purposes only. Always consult a professional
financial advisor before making personal financial decisions.
| Although the information displayed is believed to be accurate, no warranties or representations are made of any kind. |
| BERKSHIRE HATHAWAY HOMESERVICES TORONTO REALTY |
|
|

Ajay Chopra
Sales Representative
Dir:
647-533-6876
Bus:
6475336876
| Virtual Tour | Book Showing | Email a Friend |
Jump To:
At a Glance:
| Type: | Freehold - Detached |
| Area: | Toronto |
| Municipality: | Toronto |
| Neighbourhood: | East End-Danforth |
| Style: | Bungalow |
| Lot Size: | 23.50 x 111.75(Feet) |
| Approximate Age: | 100+ |
| Tax: | $5,393.28 |
| Beds: | 2 |
| Baths: | 1 |
| Fireplace: | N |
| Pool: | None |
Locatin Map:
Payment Calculator:

