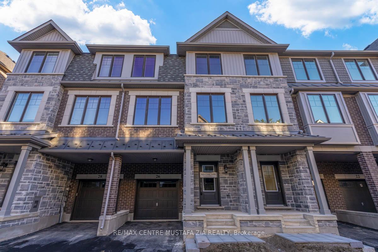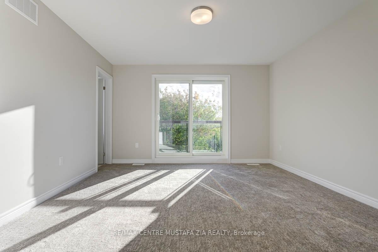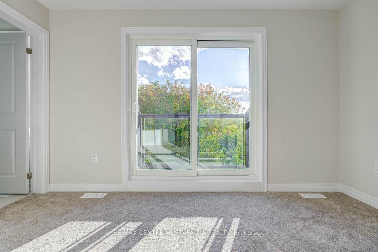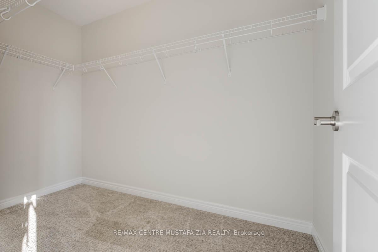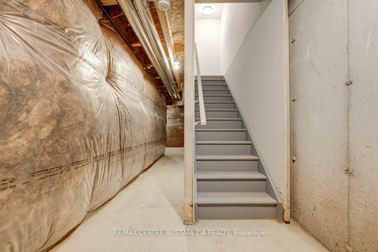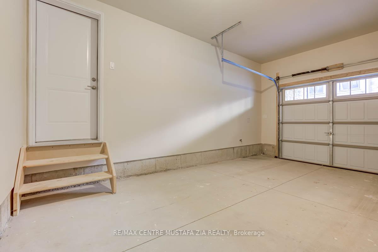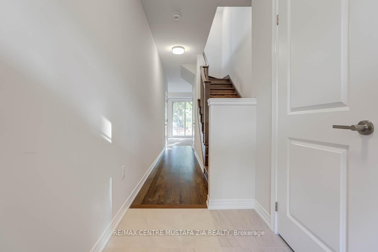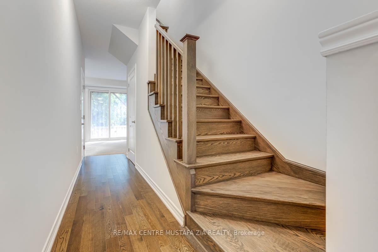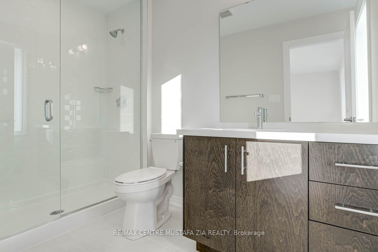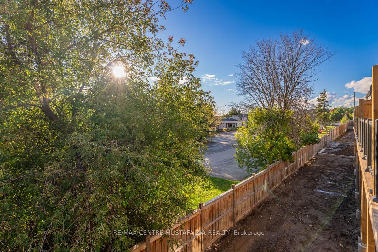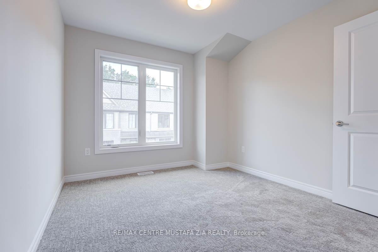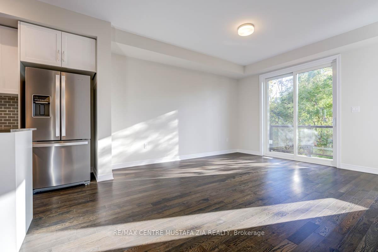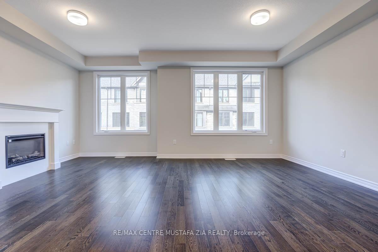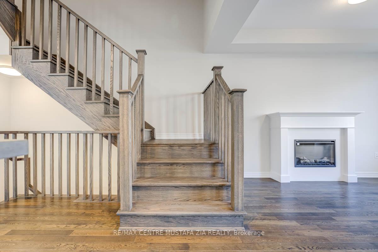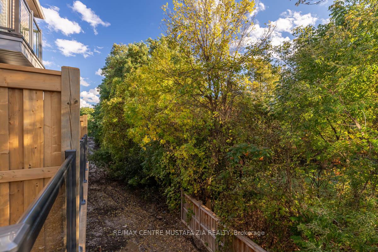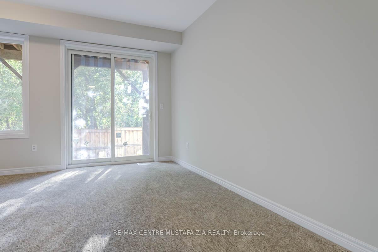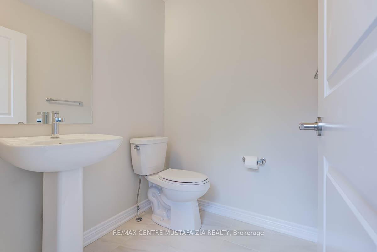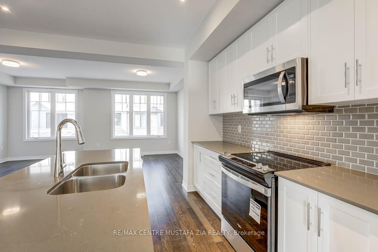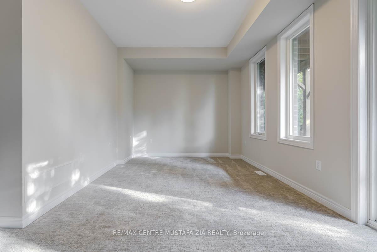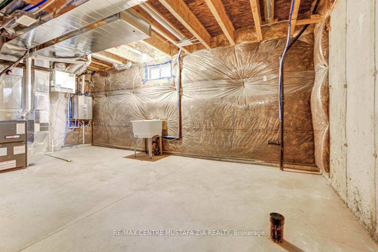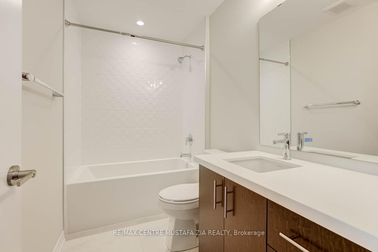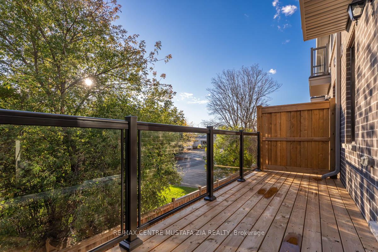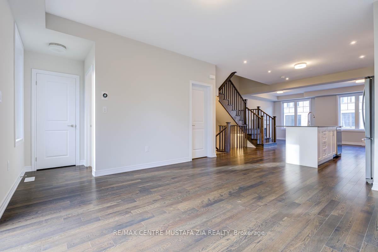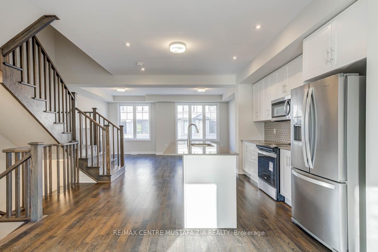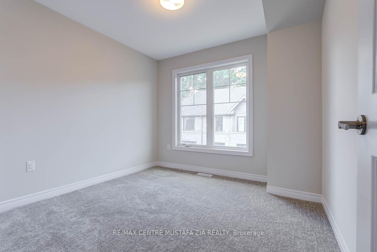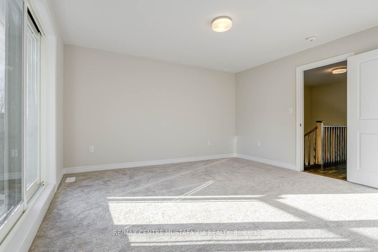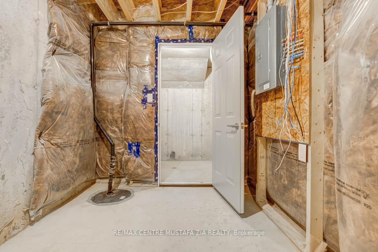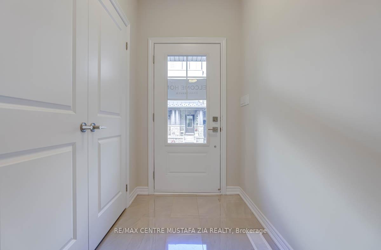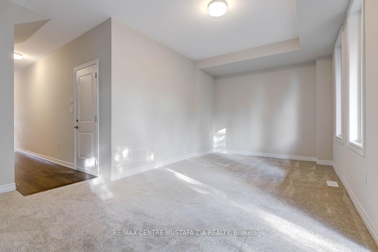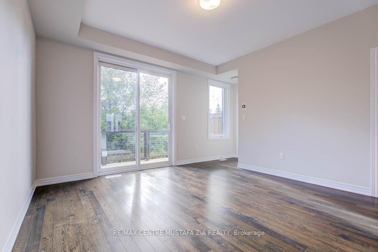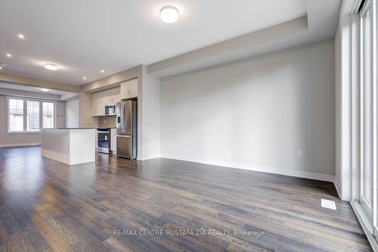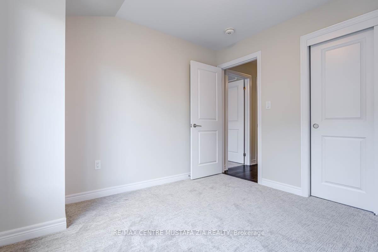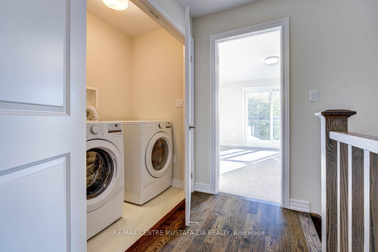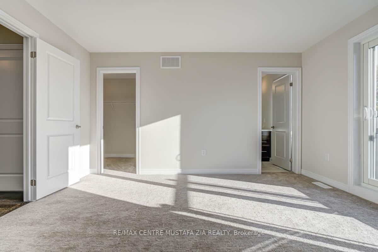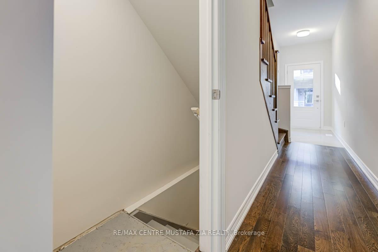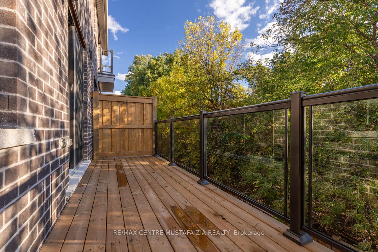$3,350
Available - For Rent
Listing ID: W10427039
26 Folcroft St , Brampton, L6Y 0B6, Ontario
| Introducing this Beautiful, Brand new, never lived in Branthaven Essex model. 2140 Sq.Ft of living space with modern and luxurious finishes. Upon entering there is a spacious rec room that leads you to the backyard backing onto greenery. The main floor boasts hardwood flooring, 9 smooth ceilings, built-in electrical fireplace and functional open concept layout. The eat-in kitchen features a centre island, granite counters, subway tile backsplash and SS appliances. Walkout from the living room to a large balcony with glass railings for an unobstructed view of the mature trees. The top floor has hardwood landing, washer/dryer for your convenience, a 3-pc bath and 3 generous sized bedrooms. The primary boasts a large walk-in closet and 3-pc bath with glass standing shower. Garage access to inside of home. |
| Price | $3,350 |
| Address: | 26 Folcroft St , Brampton, L6Y 0B6, Ontario |
| Directions/Cross Streets: | Mississauga Rd & Queen St |
| Rooms: | 7 |
| Bedrooms: | 3 |
| Bedrooms +: | |
| Kitchens: | 1 |
| Family Room: | Y |
| Basement: | Unfinished |
| Furnished: | N |
| Property Type: | Att/Row/Twnhouse |
| Style: | 3-Storey |
| Exterior: | Brick, Stone |
| Garage Type: | Attached |
| (Parking/)Drive: | Private |
| Drive Parking Spaces: | 1 |
| Pool: | None |
| Private Entrance: | N |
| Parking Included: | Y |
| Fireplace/Stove: | Y |
| Heat Source: | Gas |
| Heat Type: | Forced Air |
| Central Air Conditioning: | Central Air |
| Sewers: | Sewers |
| Water: | Municipal |
| Although the information displayed is believed to be accurate, no warranties or representations are made of any kind. |
| RE/MAX CENTRE MUSTAFA ZIA REALTY |
|
|

Ajay Chopra
Sales Representative
Dir:
647-533-6876
Bus:
6475336876
| Book Showing | Email a Friend |
Jump To:
At a Glance:
| Type: | Freehold - Att/Row/Twnhouse |
| Area: | Peel |
| Municipality: | Brampton |
| Neighbourhood: | Credit Valley |
| Style: | 3-Storey |
| Beds: | 3 |
| Baths: | 3 |
| Fireplace: | Y |
| Pool: | None |
Locatin Map:

