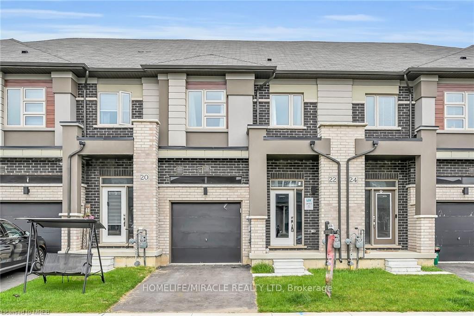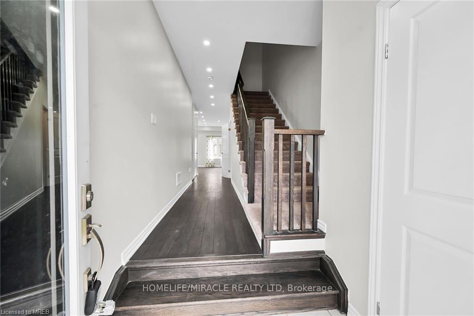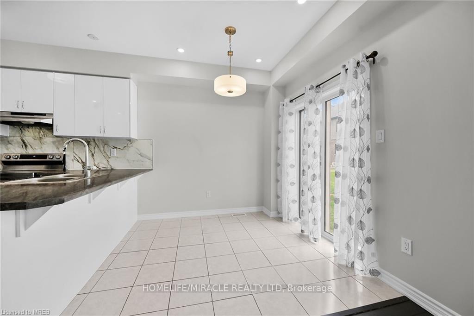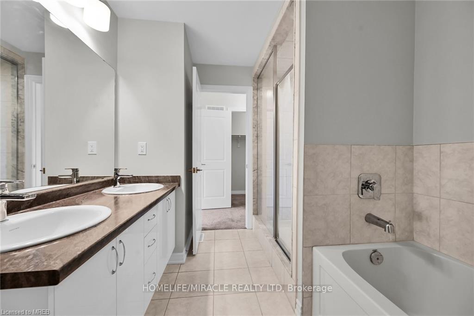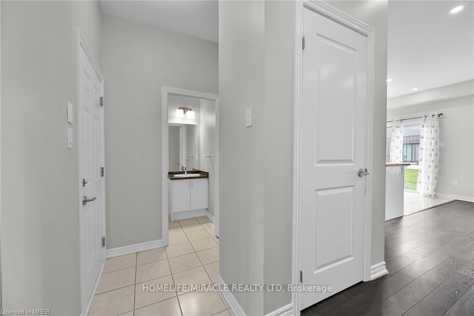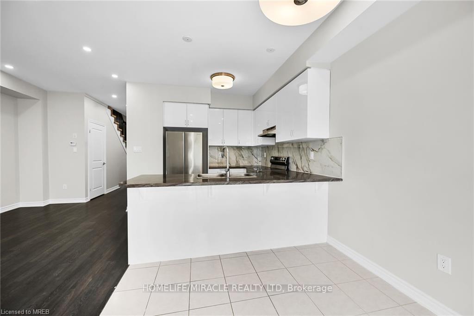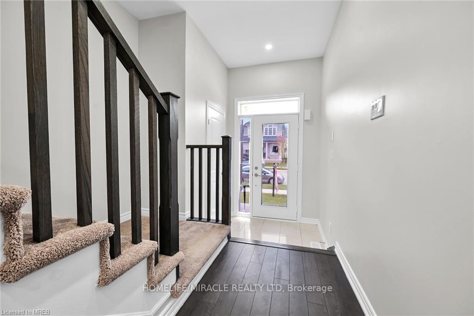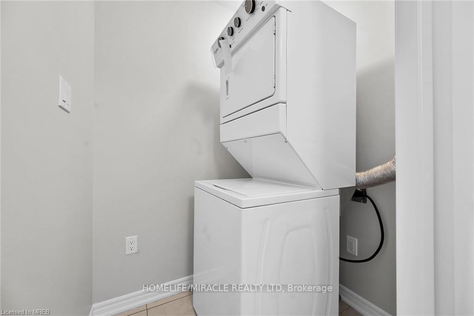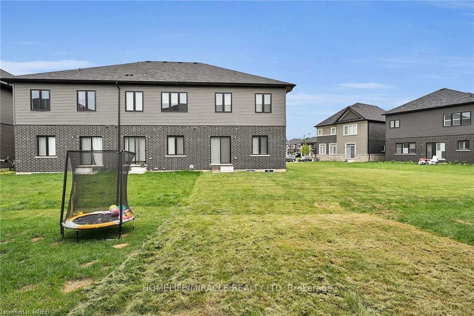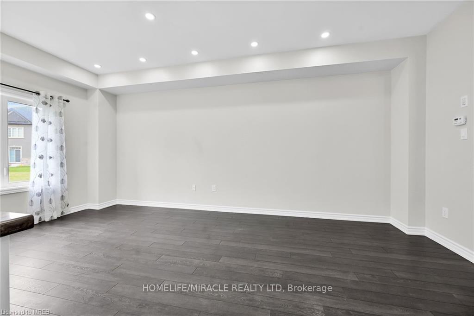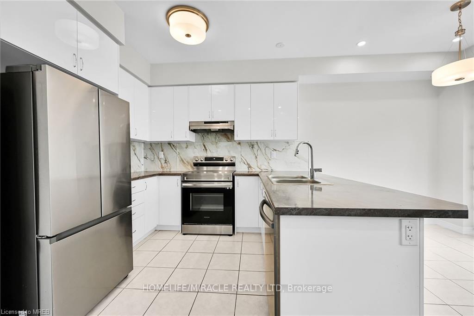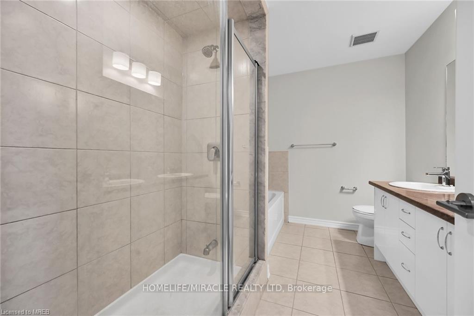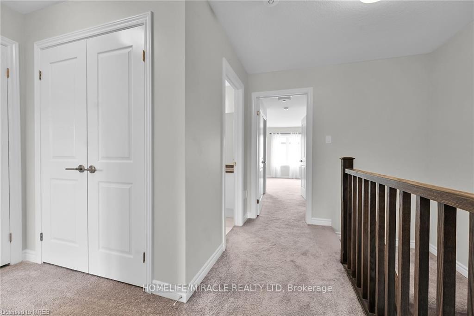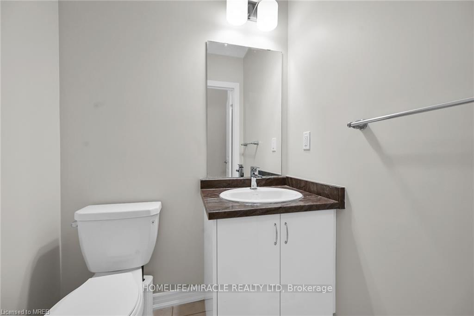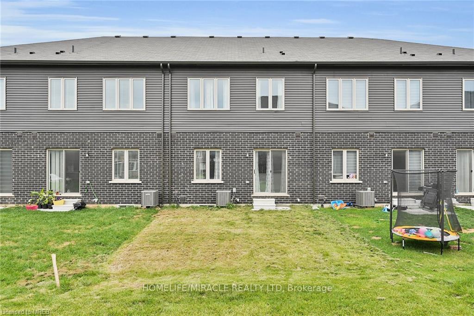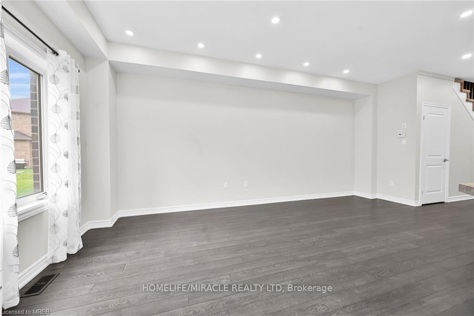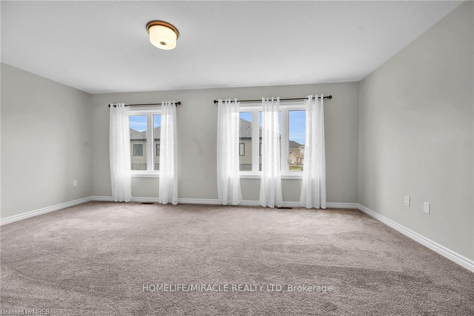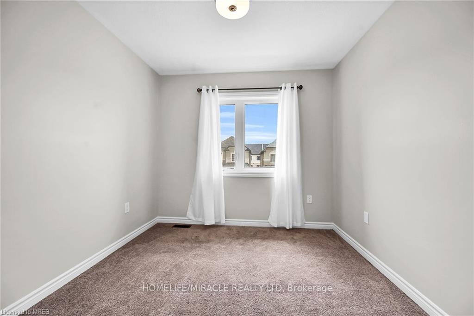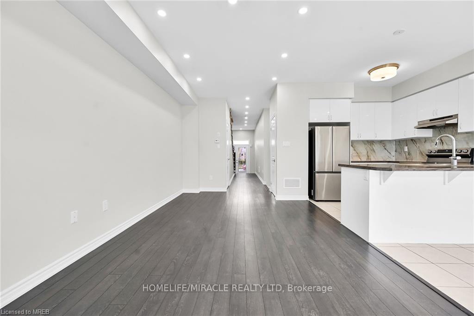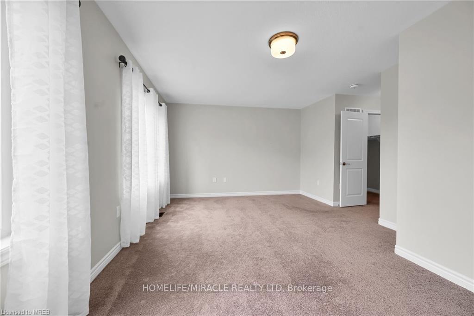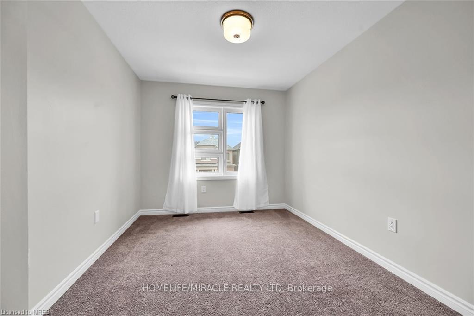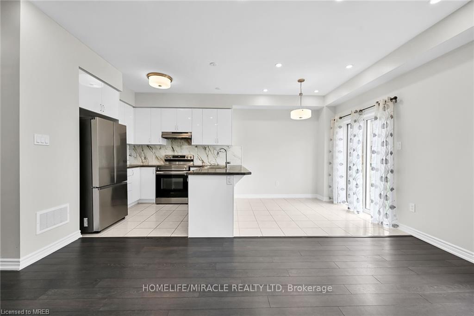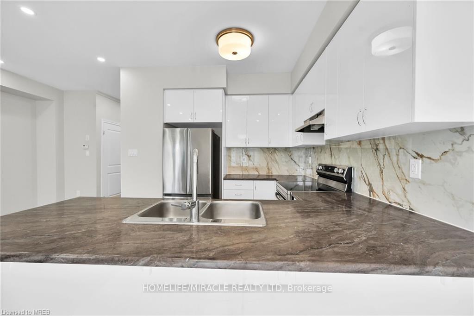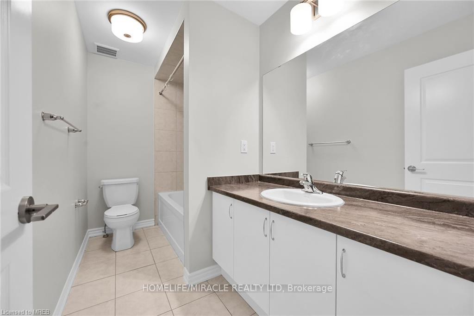$679,900
Available - For Sale
Listing ID: X9356863
22 Copeman Ave , Brantford, N3T 5L8, Ontario
| Welcome to this stunning 3-bedroom, 3-bathroom townhome, just 1.5 year old and boasting 1594 square feet of contemporary living space. Located in a sought-after area close to Hwy 403, the renowned Hershey factory, and with a picturesque neighborhood backing onto the Grand River, this home offers both convenience and charm. Upon entering, you'll be greeted by brand new pot lights illuminating the main floor, complemented by fresh drapes adorning the windows throughout. The kitchen is a chef's delight with stainless steel appliances, a custom backsplash, and ample counter space for meal preparation. Convenience is key with an entrance to the garage directly from within the house, complete with an automatic garage door opener for ease of access. Upstairs, discover a spacious master bedroom featuring a walk-in closet and a luxurious 5-piece ensuite bathroom, providing a serene retreat after a long day. The upper level also houses a practical laundry room, ensuring efficiency in your daily routine. The unspoiled basement presents an opportunity to customize and expand your living space to suit your needs, with a convenient 3-piece rough-in bathroom already in place. Don't miss out on the chance to make this meticulously maintained townhome your own. Schedule a viewing today and envision the lifestyle awaiting you in this prime location. |
| Extras: Stainless Steel Fridge, Stove, Dishwasher, Hood Fan. Stacked Washer and Dryer. All Electrical Light Fixtures - Pot-lights. All New Window Coverings (Drapes). Automatic Garage Door Opener. |
| Price | $679,900 |
| Taxes: | $1965.35 |
| Address: | 22 Copeman Ave , Brantford, N3T 5L8, Ontario |
| Lot Size: | 20.05 x 93.73 (Feet) |
| Directions/Cross Streets: | Oakpark Rd / Bowery RD |
| Rooms: | 6 |
| Bedrooms: | 3 |
| Bedrooms +: | |
| Kitchens: | 1 |
| Family Room: | N |
| Basement: | Full |
| Property Type: | Att/Row/Twnhouse |
| Style: | 2-Storey |
| Exterior: | Brick, Stucco/Plaster |
| Garage Type: | Attached |
| (Parking/)Drive: | Available |
| Drive Parking Spaces: | 1 |
| Pool: | None |
| Approximatly Square Footage: | 1500-2000 |
| Fireplace/Stove: | N |
| Heat Source: | Gas |
| Heat Type: | Forced Air |
| Central Air Conditioning: | Central Air |
| Sewers: | Sewers |
| Water: | Municipal |
$
%
Years
This calculator is for demonstration purposes only. Always consult a professional
financial advisor before making personal financial decisions.
| Although the information displayed is believed to be accurate, no warranties or representations are made of any kind. |
| HOMELIFE/MIRACLE REALTY LTD |
|
|

Ajay Chopra
Sales Representative
Dir:
647-533-6876
Bus:
6475336876
| Book Showing | Email a Friend |
Jump To:
At a Glance:
| Type: | Freehold - Att/Row/Twnhouse |
| Area: | Brantford |
| Municipality: | Brantford |
| Style: | 2-Storey |
| Lot Size: | 20.05 x 93.73(Feet) |
| Tax: | $1,965.35 |
| Beds: | 3 |
| Baths: | 3 |
| Fireplace: | N |
| Pool: | None |
Locatin Map:
Payment Calculator:

