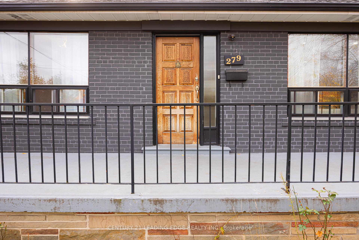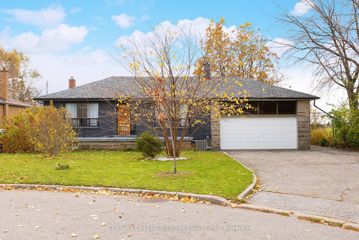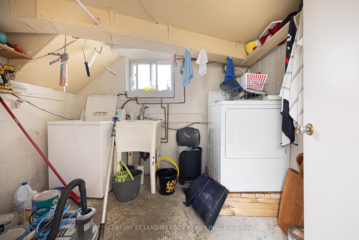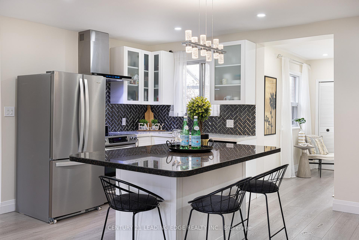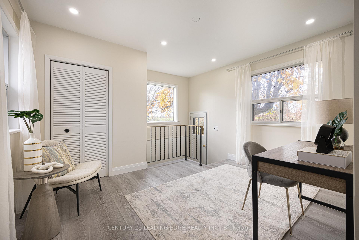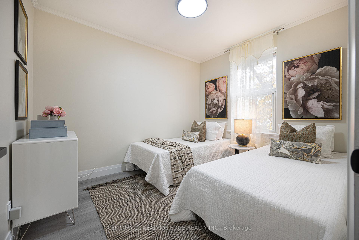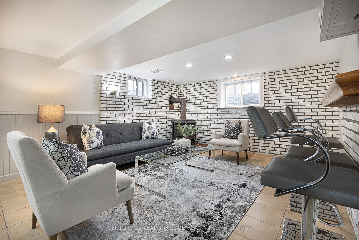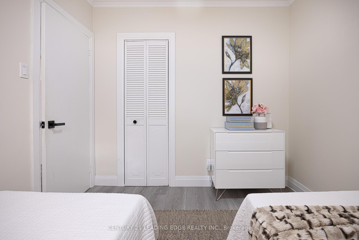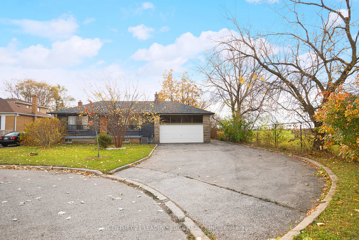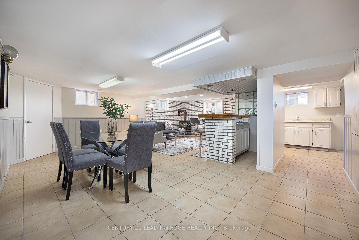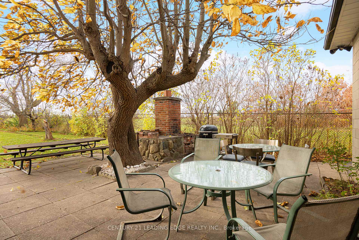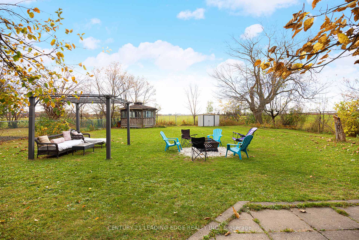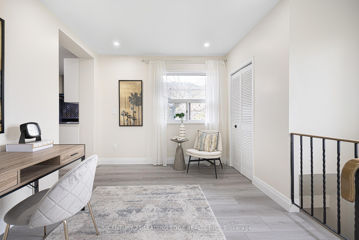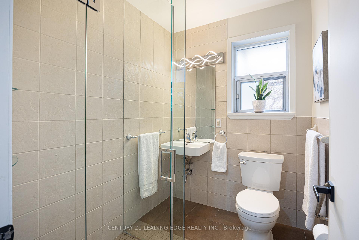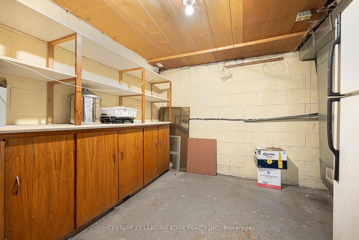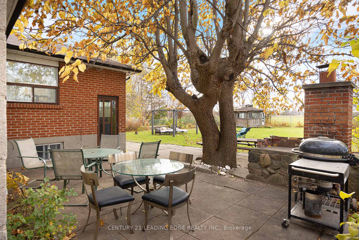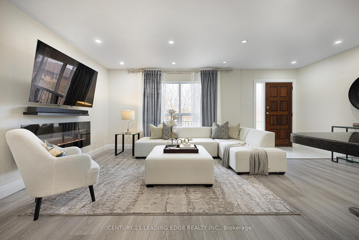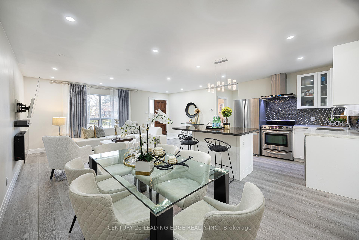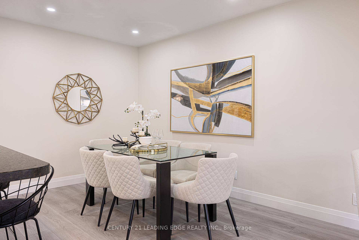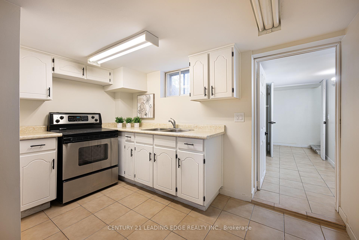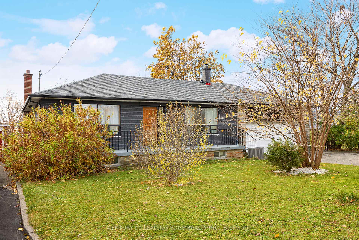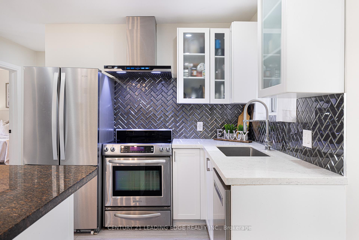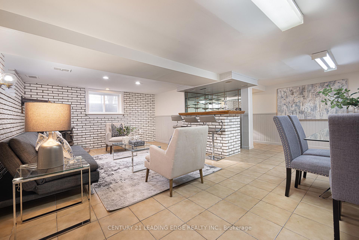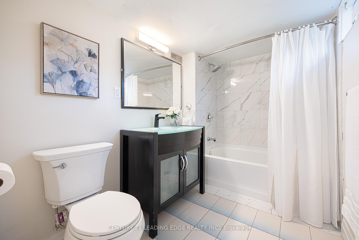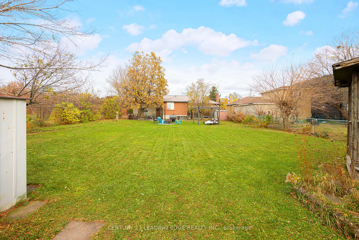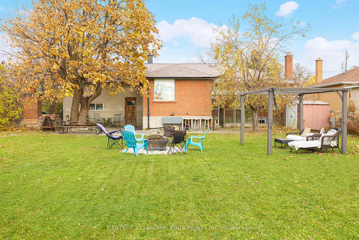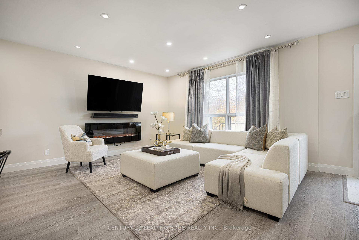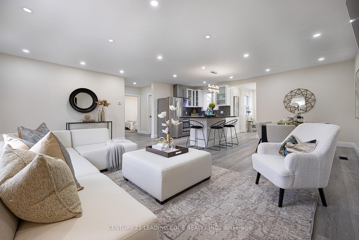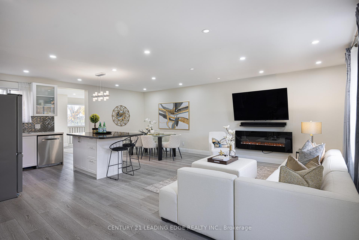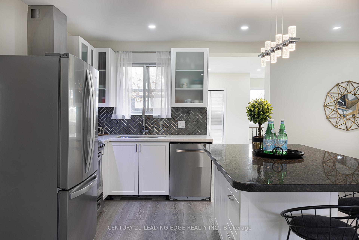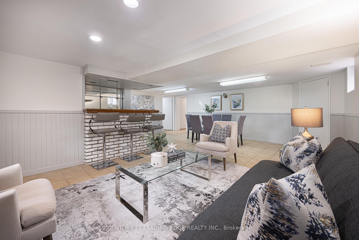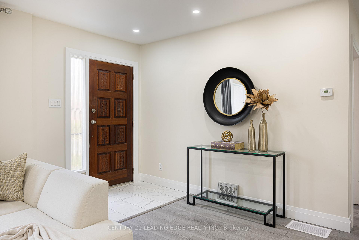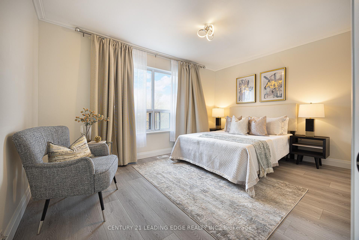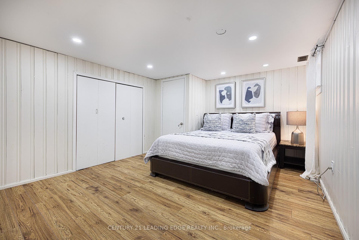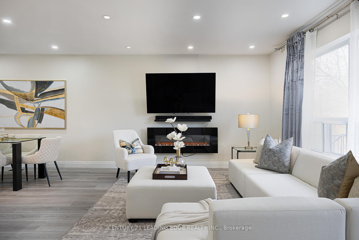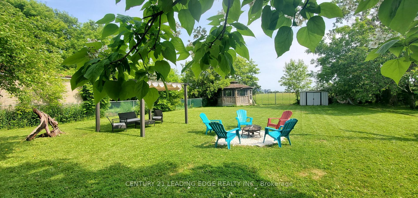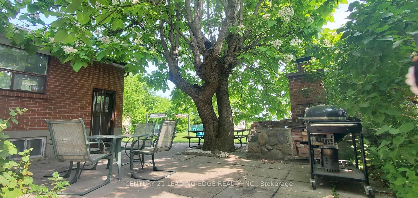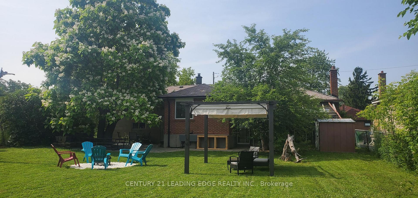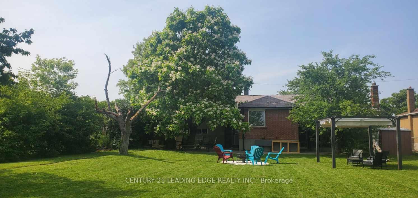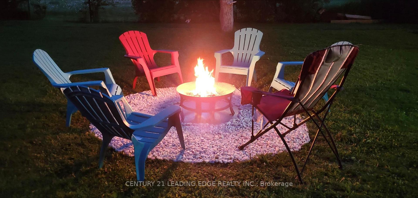$1,498,000
Available - For Sale
Listing ID: C10425999
279 REINER Rd , Toronto, M3H 2M5, Ontario
| Nestled on a premium corner lot measuring 67 x 165, this charming detached bungalow offers exceptional space and comfort. The property boasts an expansive, extra-large yard perfect for outdoor entertaining, gardening, or play along with a driveway that accommodates up to 8 cars. Step inside to discover an open-concept floor plan that seamlessly blends functionality and style. The main floor features a spacious living room filled with natural light and a well appointed kitchen ready for your culinary creations. Two generous bedrooms are complemented by a pristine four-piece bath, ensuring ample accommodation. The finished basement adds even more versatility, with a kitchen, an additional bedroom, a full bathroom, and valuable storage space. Whether its a guest suite or a cozy retreat, the lower level offers endless possibilities. Situated in a highly sought-after location, this home provides convenient access to local amenities, parks, and top-rated schools. With its impressive lot size and welcoming interior, this bungalow is the perfect blend of comfort and potential. |
| Price | $1,498,000 |
| Taxes: | $8039.85 |
| Address: | 279 REINER Rd , Toronto, M3H 2M5, Ontario |
| Lot Size: | 67.66 x 165.16 (Feet) |
| Acreage: | < .50 |
| Directions/Cross Streets: | Allen Rd & Sheppard Ave. W |
| Rooms: | 10 |
| Bedrooms: | 2 |
| Bedrooms +: | 1 |
| Kitchens: | 1 |
| Kitchens +: | 1 |
| Family Room: | Y |
| Basement: | Apartment, Finished |
| Property Type: | Detached |
| Style: | Bungalow |
| Exterior: | Brick |
| Garage Type: | Attached |
| (Parking/)Drive: | Pvt Double |
| Drive Parking Spaces: | 8 |
| Pool: | None |
| Property Features: | Fenced Yard, Hospital, Park, Public Transit, School |
| Fireplace/Stove: | Y |
| Heat Source: | Gas |
| Heat Type: | Forced Air |
| Central Air Conditioning: | Central Air |
| Sewers: | Sewers |
| Water: | Municipal |
| Utilities-Cable: | Y |
| Utilities-Hydro: | Y |
| Utilities-Gas: | Y |
| Utilities-Telephone: | Y |
$
%
Years
This calculator is for demonstration purposes only. Always consult a professional
financial advisor before making personal financial decisions.
| Although the information displayed is believed to be accurate, no warranties or representations are made of any kind. |
| CENTURY 21 LEADING EDGE REALTY INC. |
|
|

Ajay Chopra
Sales Representative
Dir:
647-533-6876
Bus:
6475336876
| Virtual Tour | Book Showing | Email a Friend |
Jump To:
At a Glance:
| Type: | Freehold - Detached |
| Area: | Toronto |
| Municipality: | Toronto |
| Neighbourhood: | Clanton Park |
| Style: | Bungalow |
| Lot Size: | 67.66 x 165.16(Feet) |
| Tax: | $8,039.85 |
| Beds: | 2+1 |
| Baths: | 2 |
| Fireplace: | Y |
| Pool: | None |
Locatin Map:
Payment Calculator:

