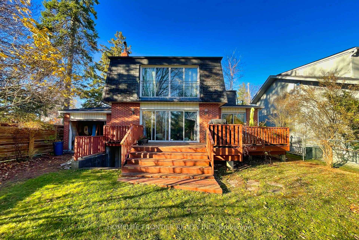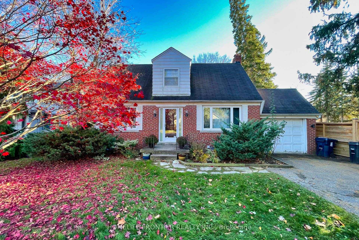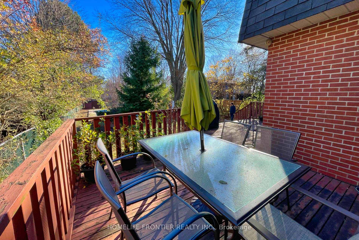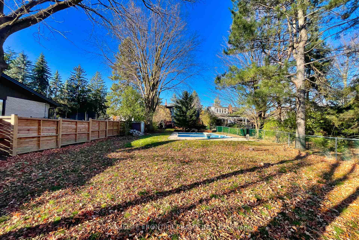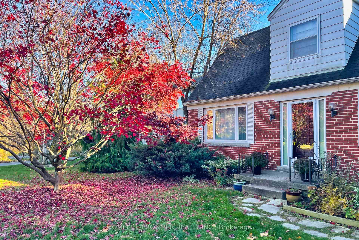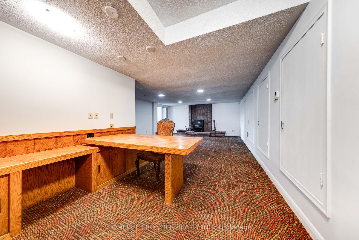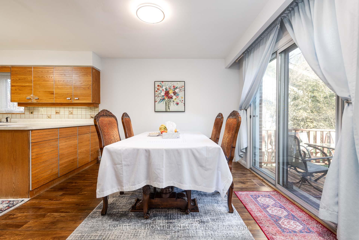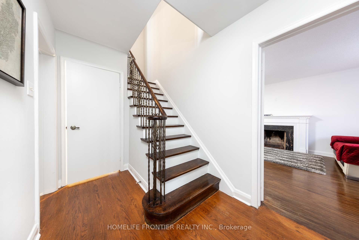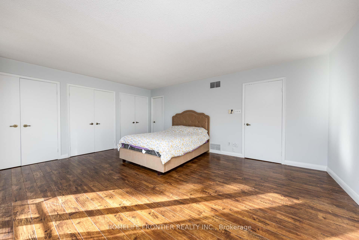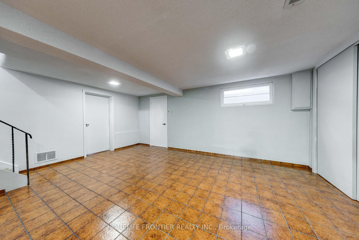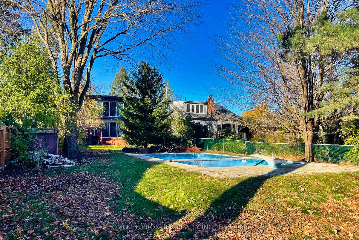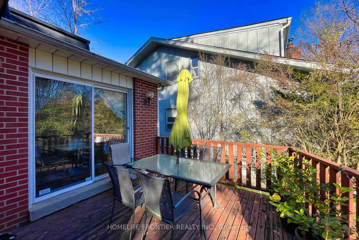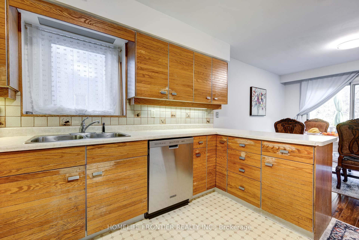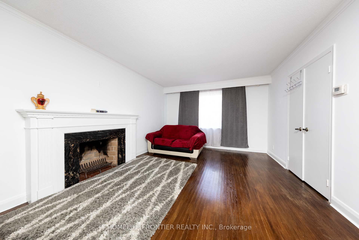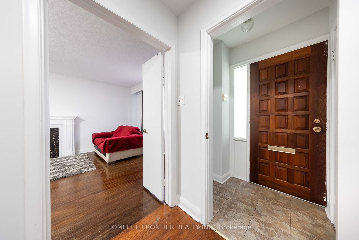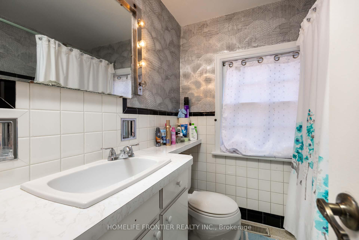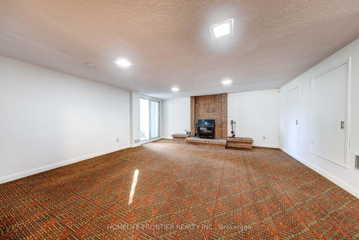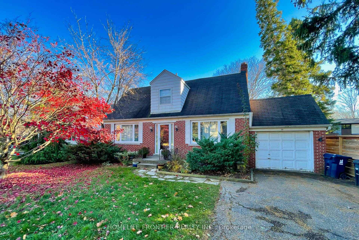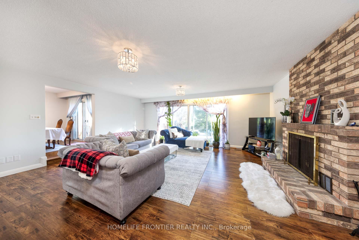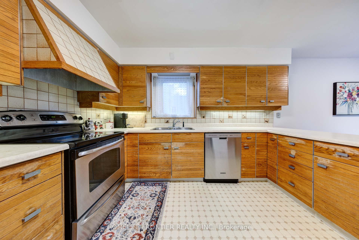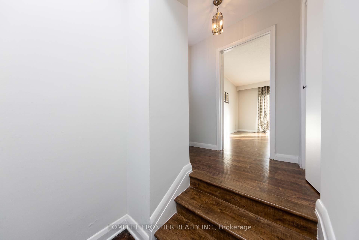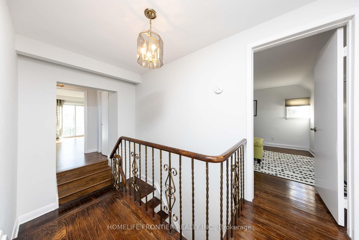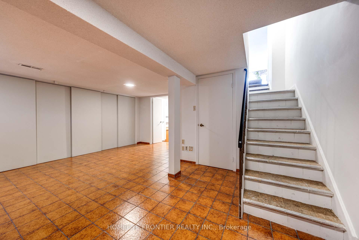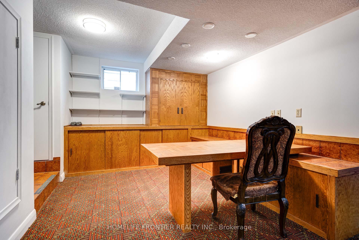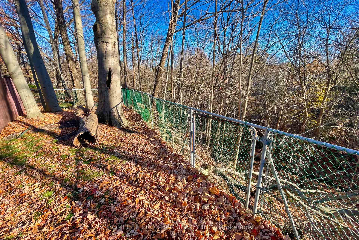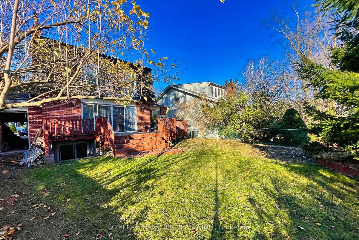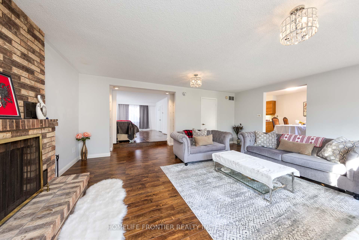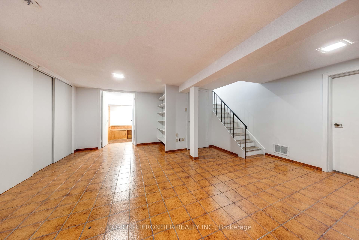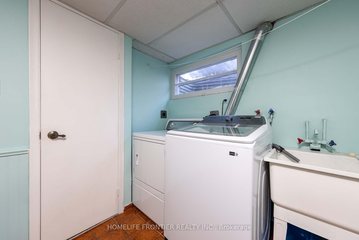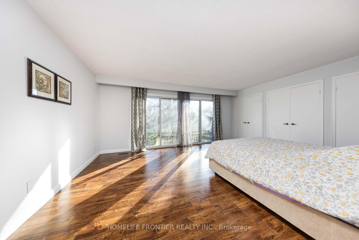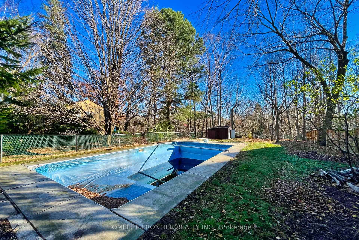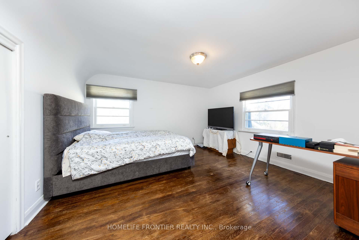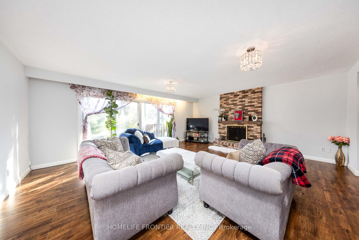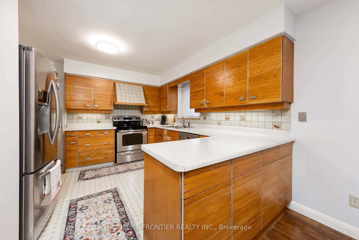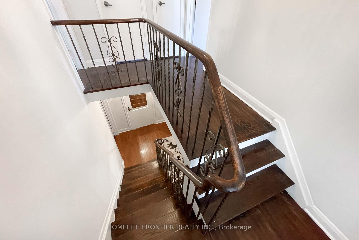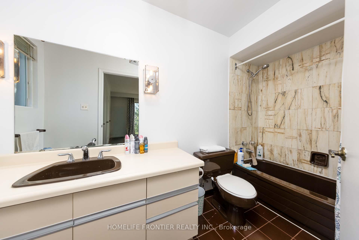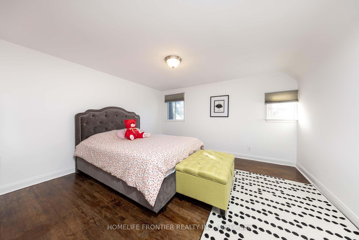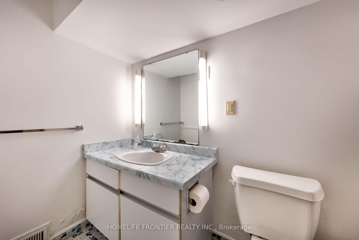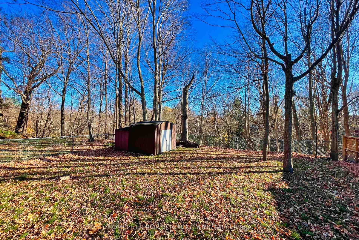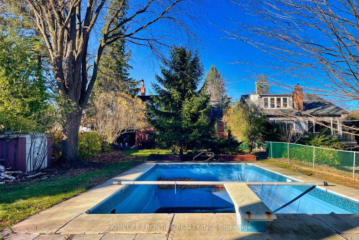$1,998,000
Available - For Sale
Listing ID: C10426173
19 Wentworth Ave , Toronto, M2N 1T5, Ontario
| This Charming Detached 2-story Residence Is Ideally Situated On A Highly Sought-After ravine lot, offering breathtaking, unobstructed views of the lush natural surroundings. The property provides a tranquil, private retreat with the beauty of mature trees, abundant wildlife, and a peaceful atmosphere right at your doorstep. The home itself is a well-maintained, spacious 2-story dwelling, featuring generous living areas and an excellent floor plan. It offers significant potential for endusers seeking a home they can move into and enjoy immediately, while also presenting a prime opportunity for those interested in customizing the property to suit their specific needs and tastes. For those with vision, A large, deep ravine lot providing the perfect setting for the construction of a custom home that capitalizes on the natural beauty and privacy of thesite. Convenient access to [major highways/public transit], providing easy commuting options. Close proximity to Schools, parks, shopping Centers. |
| Extras: All Existing Appliances, Pool in as- is condition. |
| Price | $1,998,000 |
| Taxes: | $10214.30 |
| Assessment Year: | 2023 |
| Address: | 19 Wentworth Ave , Toronto, M2N 1T5, Ontario |
| Lot Size: | 50.00 x 310.00 (Feet) |
| Directions/Cross Streets: | YONGE/SHEPPARD |
| Rooms: | 6 |
| Rooms +: | 3 |
| Bedrooms: | 3 |
| Bedrooms +: | 1 |
| Kitchens: | 1 |
| Family Room: | Y |
| Basement: | Finished, W/O |
| Property Type: | Detached |
| Style: | 2-Storey |
| Exterior: | Brick |
| Garage Type: | Built-In |
| (Parking/)Drive: | Private |
| Drive Parking Spaces: | 4 |
| Pool: | None |
| Approximatly Square Footage: | 2000-2500 |
| Fireplace/Stove: | Y |
| Heat Source: | Gas |
| Heat Type: | Forced Air |
| Central Air Conditioning: | Central Air |
| Laundry Level: | Lower |
| Sewers: | Sewers |
| Water: | Municipal |
$
%
Years
This calculator is for demonstration purposes only. Always consult a professional
financial advisor before making personal financial decisions.
| Although the information displayed is believed to be accurate, no warranties or representations are made of any kind. |
| HOMELIFE FRONTIER REALTY INC. |
|
|

Ajay Chopra
Sales Representative
Dir:
647-533-6876
Bus:
6475336876
| Virtual Tour | Book Showing | Email a Friend |
Jump To:
At a Glance:
| Type: | Freehold - Detached |
| Area: | Toronto |
| Municipality: | Toronto |
| Neighbourhood: | Lansing-Westgate |
| Style: | 2-Storey |
| Lot Size: | 50.00 x 310.00(Feet) |
| Tax: | $10,214.3 |
| Beds: | 3+1 |
| Baths: | 3 |
| Fireplace: | Y |
| Pool: | None |
Locatin Map:
Payment Calculator:

