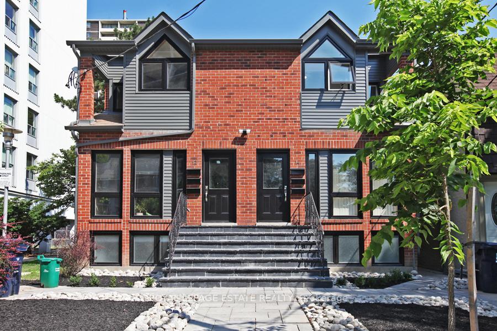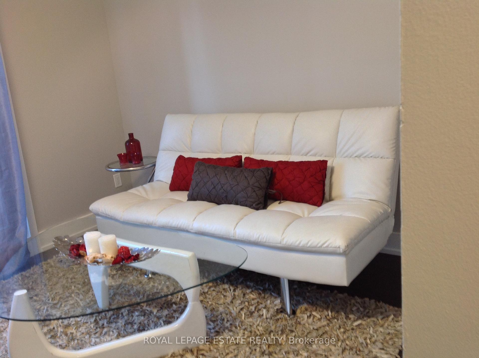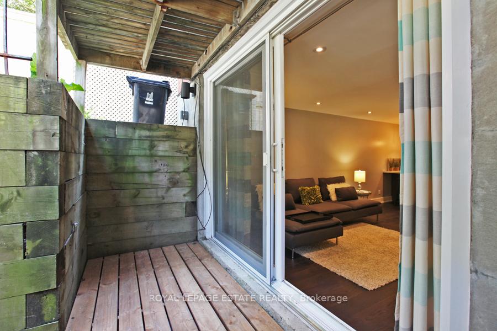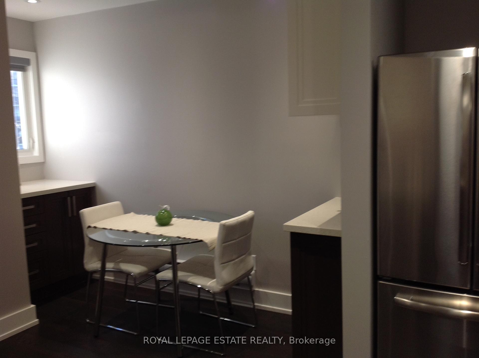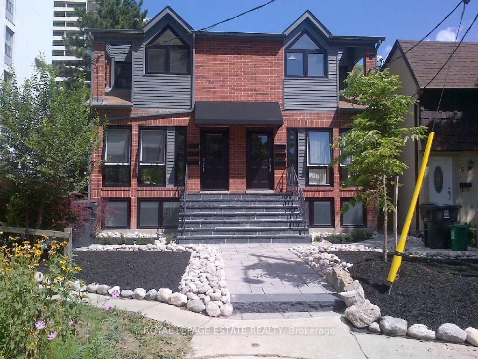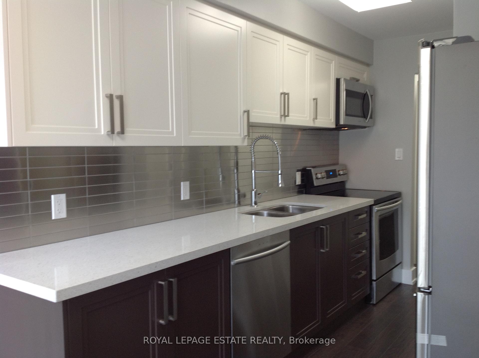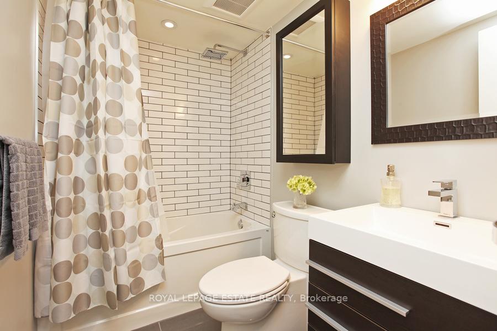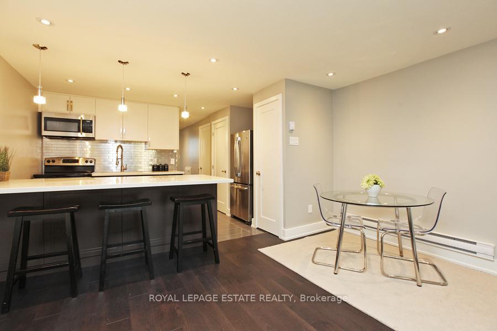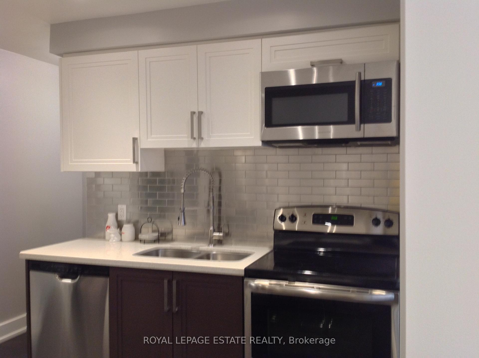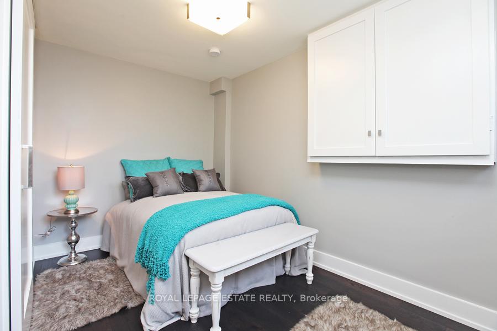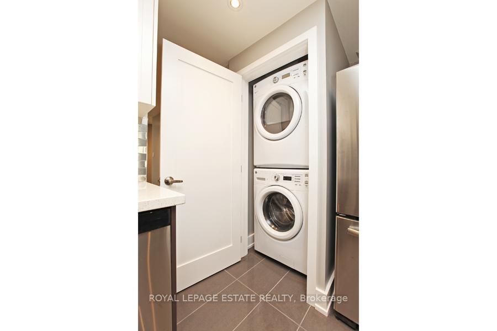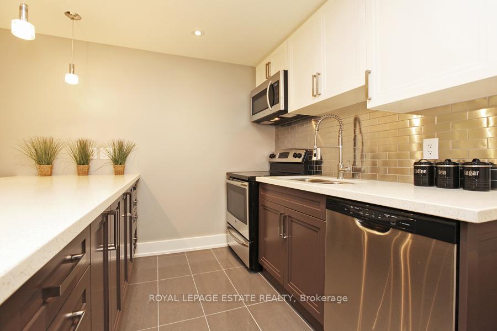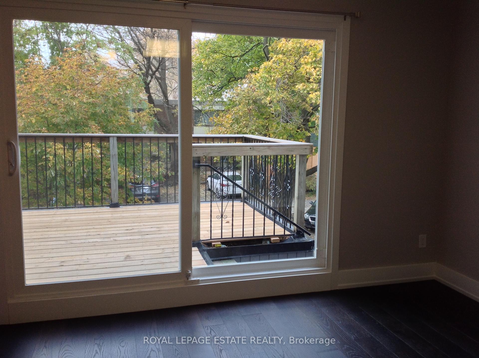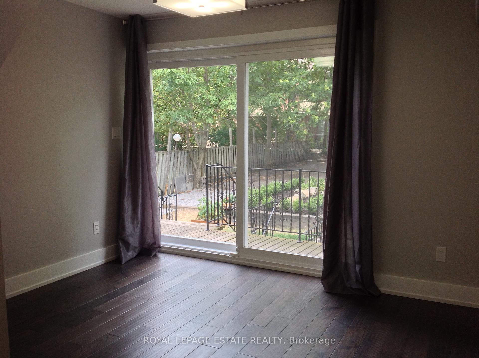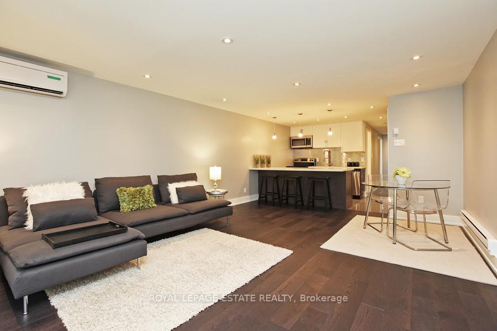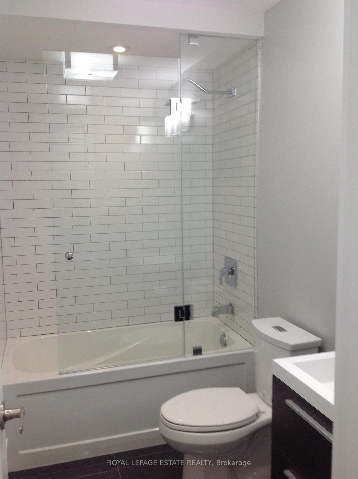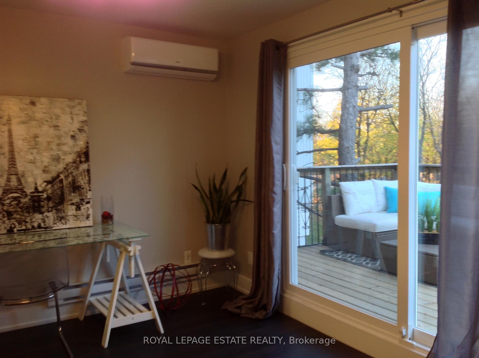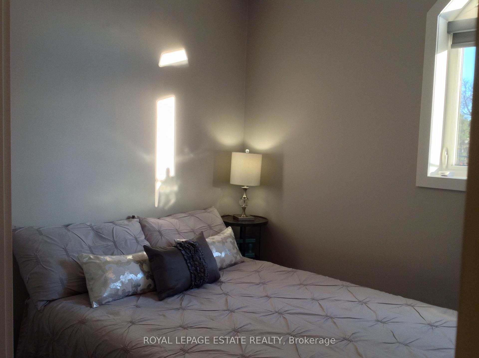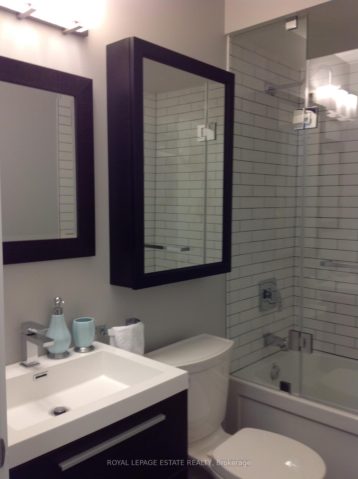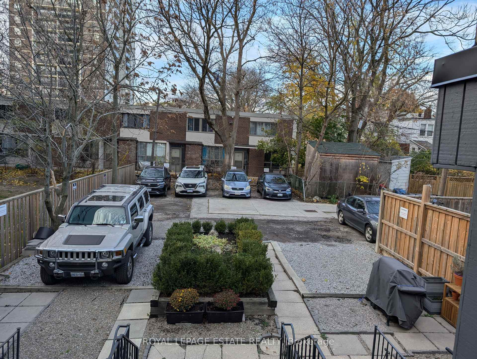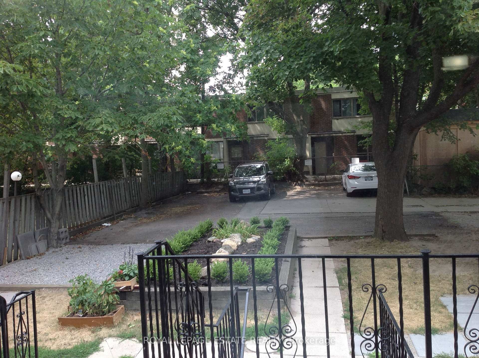$2,500,000
Available - For Sale
Listing ID: E10427156
12-14 Dartford Rd , Toronto, M4K 1S8, Ontario
| Incredible Investment Opportunity. Two Purpose Built Semi-Detached Triplexes with Separate Legal Titles. Gross Income approximately $128,400, net income before maintenance & snow removal $111,270. 4.5% Cap Rate. Highly sought Danforth Area in Jackman school district. Steps to Broadview Subway and Streetcars, LCBO, Shoppers, No Frills, Restaurants. Easy fast access to DVP. 6 parking spots accessed via laneway. 5 of 6 units extensively renovated in 2015 and 2016 with contemporary finishes including hardwood floors, tiles, LED pots and light fixtures, S/S appliances, S/S kitchen sinks with stylish faucet & bath fixtures. Interconnected Smoke Detectors. 200 Amp Service in each semi-detached triplex, with subpanels in each unit. The roof was re-shingled in 2017. New windows and doors installed in 2015 & 2016. Landscaped front with stone staircase and walkway. Each unit has front and back entry / exit. |
| Extras: Bathroom mirrors and medicine cabinets, where installed. |
| Price | $2,500,000 |
| Taxes: | $12632.00 |
| Address: | 12-14 Dartford Rd , Toronto, M4K 1S8, Ontario |
| Lot Size: | 34.17 x 144.48 (Feet) |
| Directions/Cross Streets: | Danforth and Broadview |
| Rooms: | 18 |
| Bedrooms: | 6 |
| Bedrooms +: | |
| Kitchens: | 6 |
| Family Room: | N |
| Basement: | Apartment, Fin W/O |
| Approximatly Age: | 31-50 |
| Property Type: | Multiplex |
| Style: | 2-Storey |
| Exterior: | Alum Siding, Brick |
| Garage Type: | None |
| (Parking/)Drive: | Lane |
| Drive Parking Spaces: | 6 |
| Pool: | None |
| Other Structures: | Garden Shed |
| Approximatly Age: | 31-50 |
| Property Features: | Fenced Yard, Park, Place Of Worship, Public Transit, School |
| Fireplace/Stove: | N |
| Heat Source: | Electric |
| Heat Type: | Baseboard |
| Central Air Conditioning: | Wall Unit |
| Elevator Lift: | N |
| Sewers: | Sewers |
| Water: | Municipal |
| Utilities-Cable: | Y |
| Utilities-Hydro: | Y |
| Utilities-Gas: | N |
| Utilities-Telephone: | Y |
$
%
Years
This calculator is for demonstration purposes only. Always consult a professional
financial advisor before making personal financial decisions.
| Although the information displayed is believed to be accurate, no warranties or representations are made of any kind. |
| ROYAL LEPAGE ESTATE REALTY |
|
|

Ajay Chopra
Sales Representative
Dir:
647-533-6876
Bus:
6475336876
| Book Showing | Email a Friend |
Jump To:
At a Glance:
| Type: | Freehold - Multiplex |
| Area: | Toronto |
| Municipality: | Toronto |
| Neighbourhood: | Playter Estates-Danforth |
| Style: | 2-Storey |
| Lot Size: | 34.17 x 144.48(Feet) |
| Approximate Age: | 31-50 |
| Tax: | $12,632 |
| Beds: | 6 |
| Baths: | 6 |
| Fireplace: | N |
| Pool: | None |
Locatin Map:
Payment Calculator:

