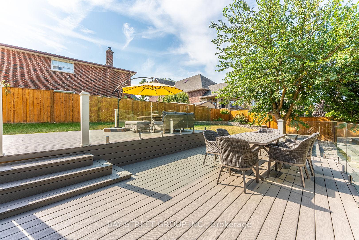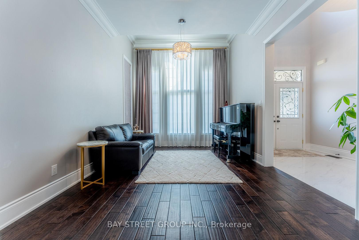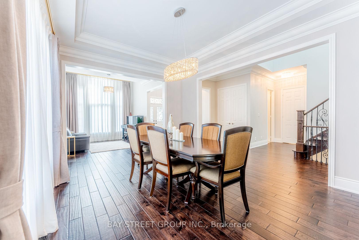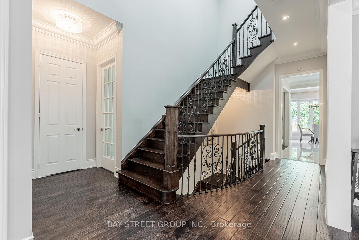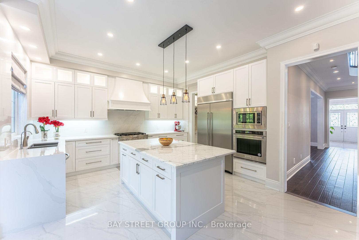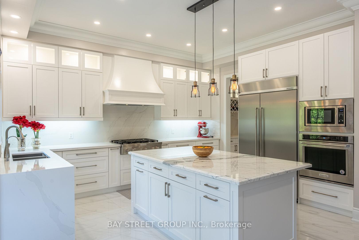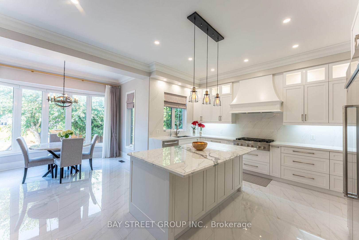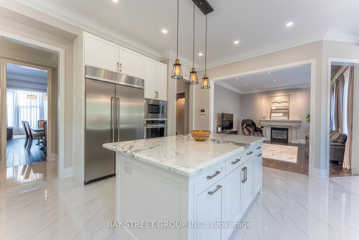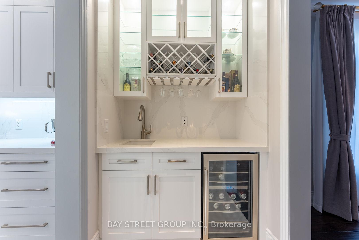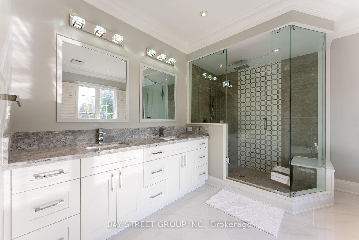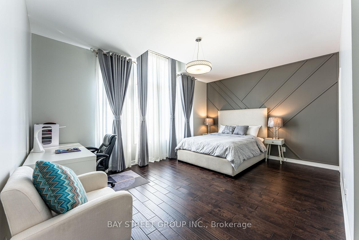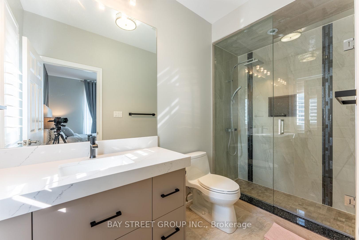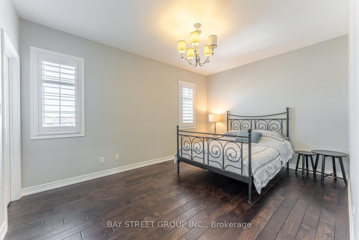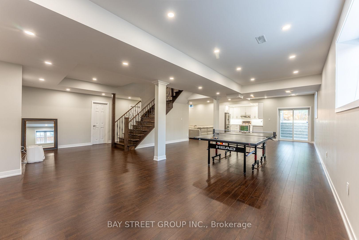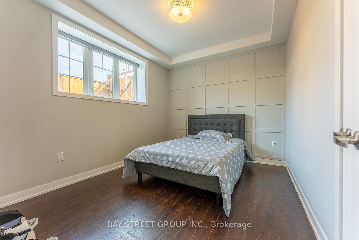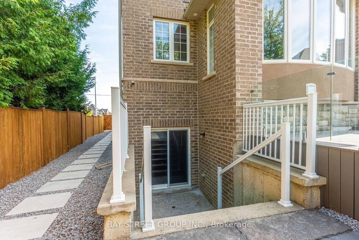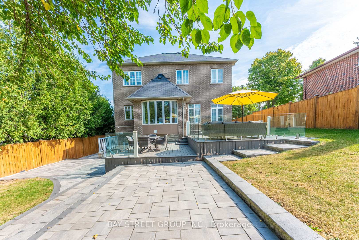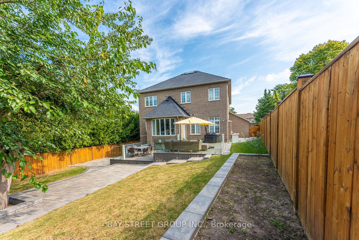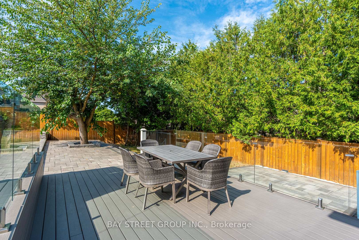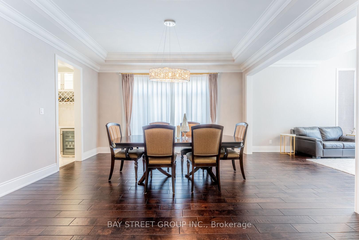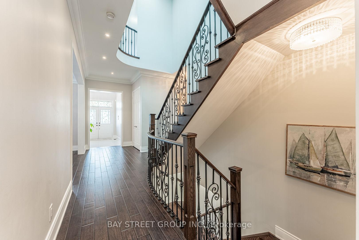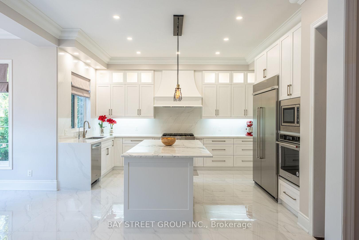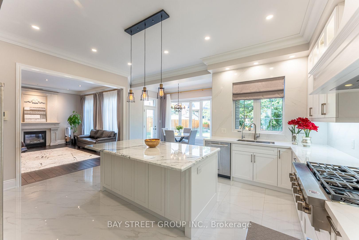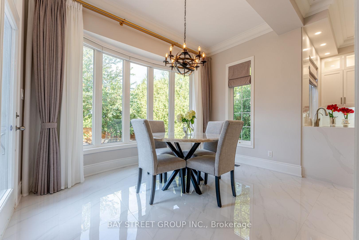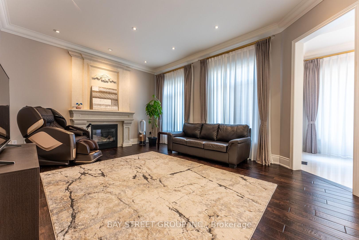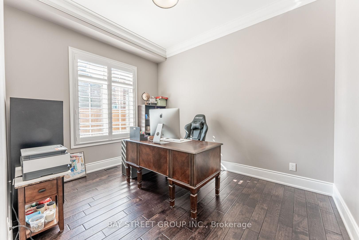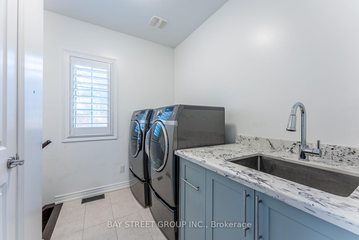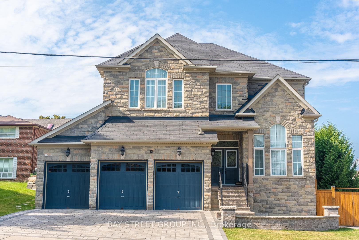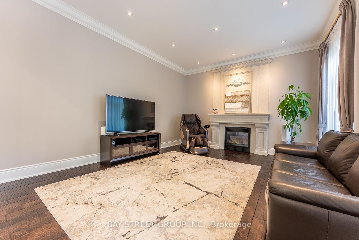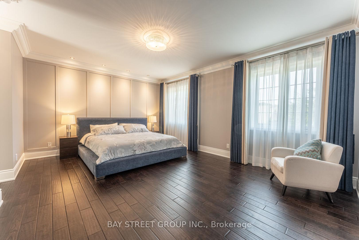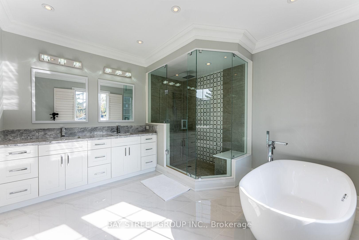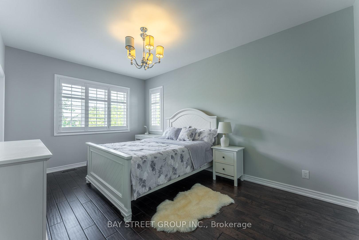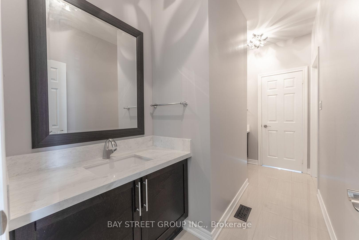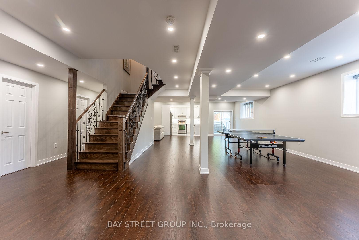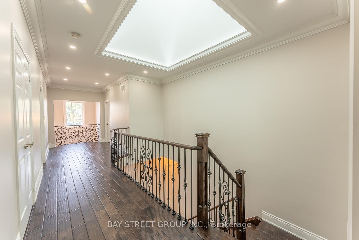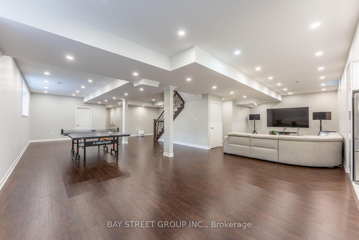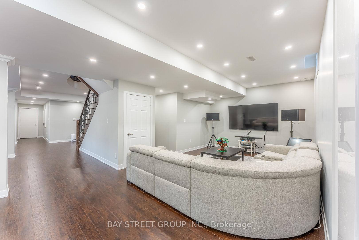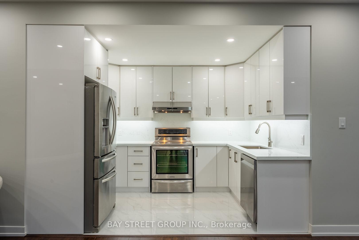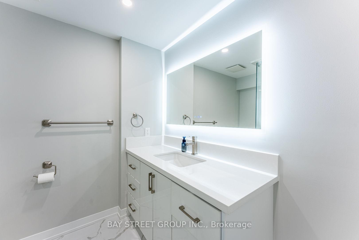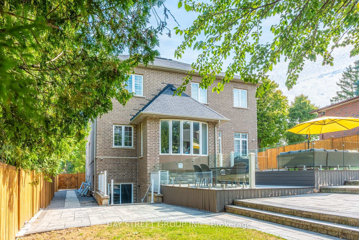$2,888,000
Available - For Sale
Listing ID: N9359378
12 Toscanini Rd , Richmond Hill, L4E 2Y7, Ontario
| Welcome to this luxury custom built 3-car garage home with finished walk up basement (2021). Hardwood flooring through out the main and second floor. 10' on main, 9' on second and Basement. Owner has spent $$$ on renovations and recent upgrades including re-designed gourmet kitchen with extended breakfast Island, 6 burner gas stove, W/I pantry and stone countertops; professionally finished walk-up basement with open recreational room, guest room, 4 pc bath and kitchen; fenced back yard with composite decks and interlocking; and interlocking driveway. |
| Price | $2,888,000 |
| Taxes: | $9269.48 |
| Address: | 12 Toscanini Rd , Richmond Hill, L4E 2Y7, Ontario |
| Lot Size: | 60.96 x 149.29 (Feet) |
| Directions/Cross Streets: | King/Bathurst |
| Rooms: | 11 |
| Bedrooms: | 4 |
| Bedrooms +: | |
| Kitchens: | 1 |
| Family Room: | Y |
| Basement: | Sep Entrance, Walk-Up |
| Approximatly Age: | 0-5 |
| Property Type: | Detached |
| Style: | 2-Storey |
| Exterior: | Stone |
| Garage Type: | Attached |
| (Parking/)Drive: | Private |
| Drive Parking Spaces: | 6 |
| Pool: | None |
| Approximatly Age: | 0-5 |
| Approximatly Square Footage: | 3500-5000 |
| Fireplace/Stove: | Y |
| Heat Source: | Gas |
| Heat Type: | Forced Air |
| Central Air Conditioning: | Central Air |
| Sewers: | Sewers |
| Water: | Municipal |
$
%
Years
This calculator is for demonstration purposes only. Always consult a professional
financial advisor before making personal financial decisions.
| Although the information displayed is believed to be accurate, no warranties or representations are made of any kind. |
| BAY STREET GROUP INC. |
|
|

Ajay Chopra
Sales Representative
Dir:
647-533-6876
Bus:
6475336876
| Virtual Tour | Book Showing | Email a Friend |
Jump To:
At a Glance:
| Type: | Freehold - Detached |
| Area: | York |
| Municipality: | Richmond Hill |
| Neighbourhood: | Oak Ridges |
| Style: | 2-Storey |
| Lot Size: | 60.96 x 149.29(Feet) |
| Approximate Age: | 0-5 |
| Tax: | $9,269.48 |
| Beds: | 4 |
| Baths: | 4 |
| Fireplace: | Y |
| Pool: | None |
Locatin Map:
Payment Calculator:

