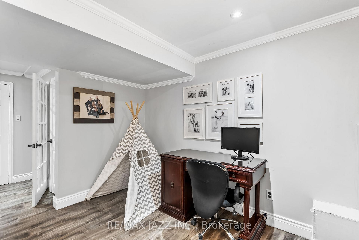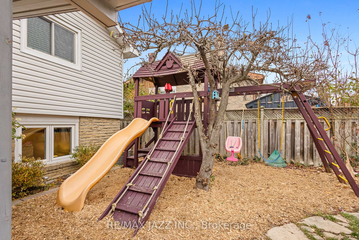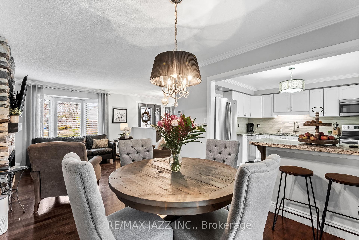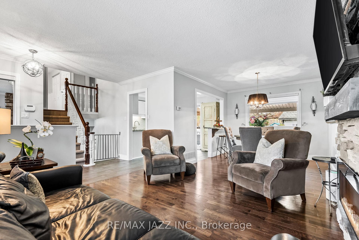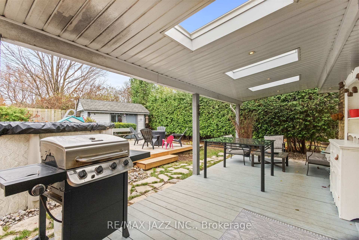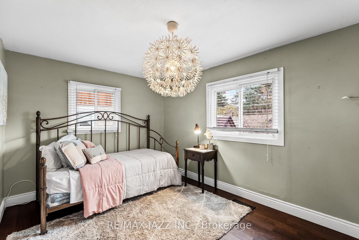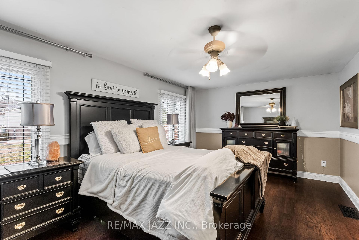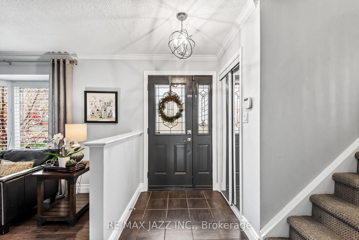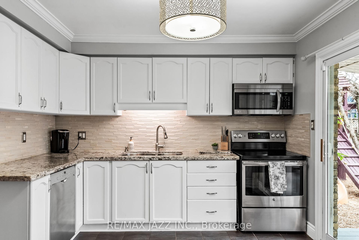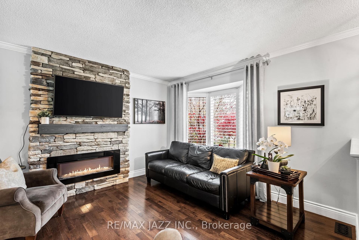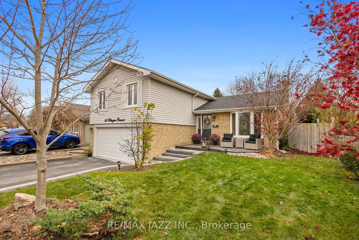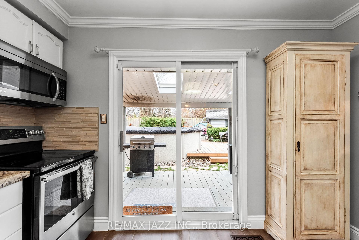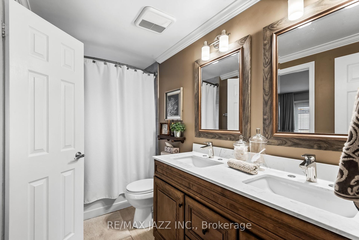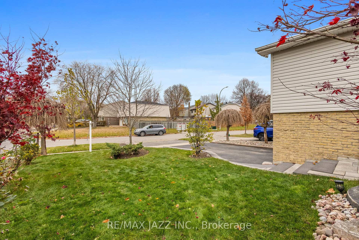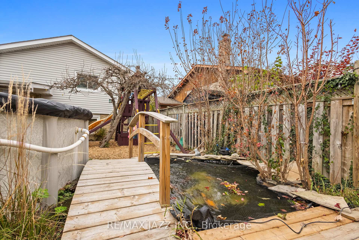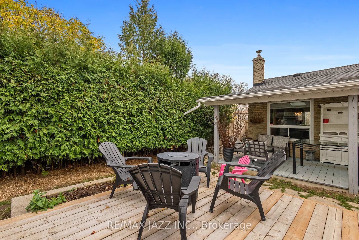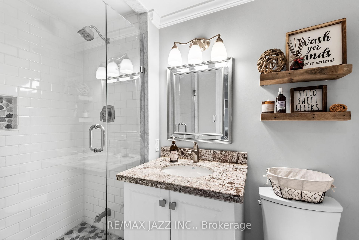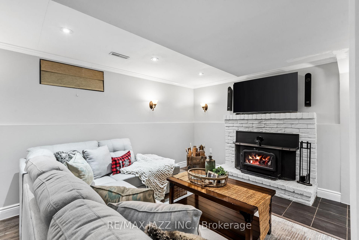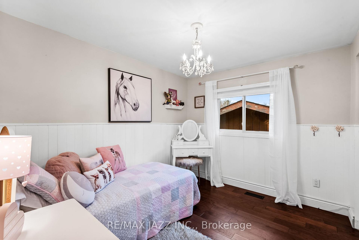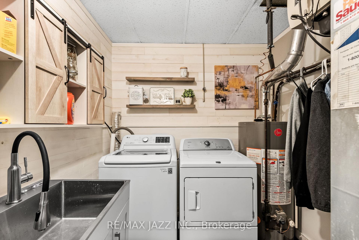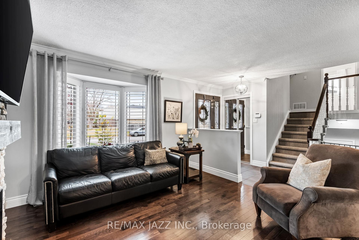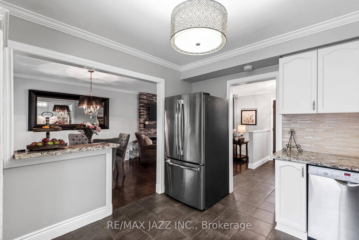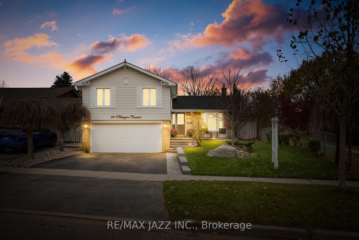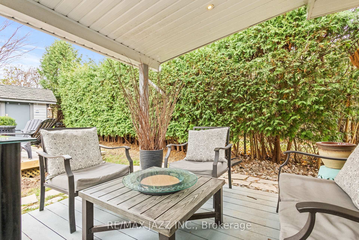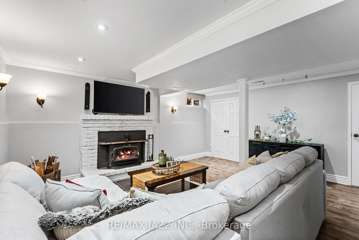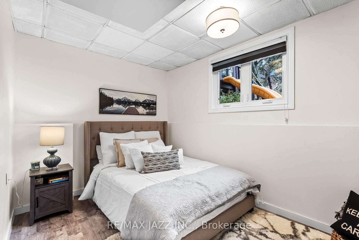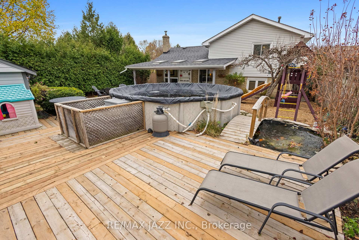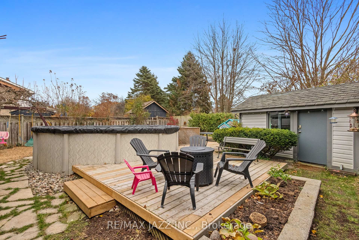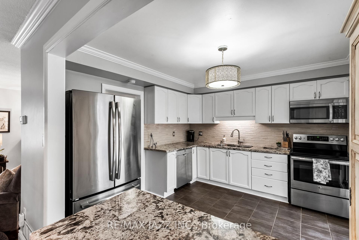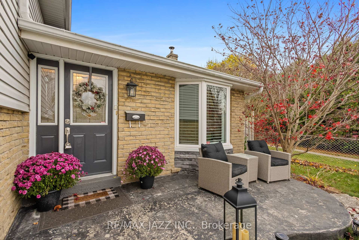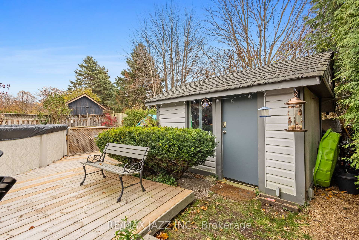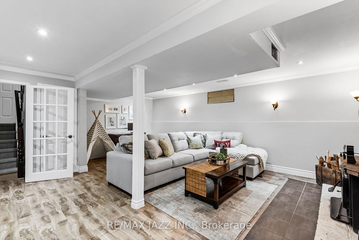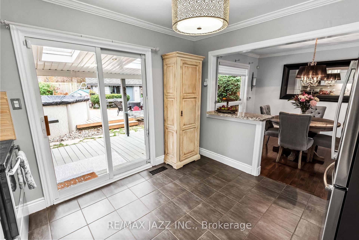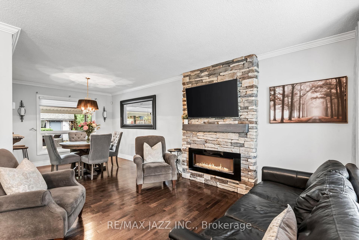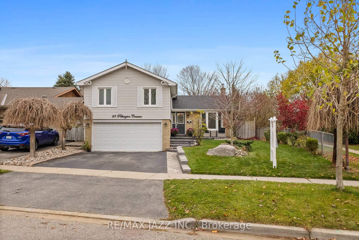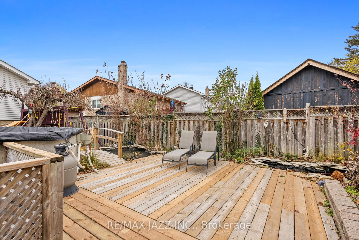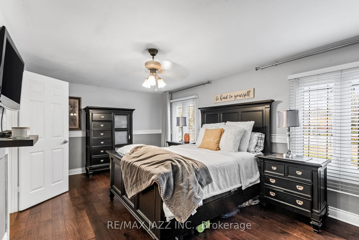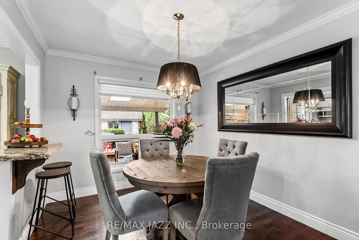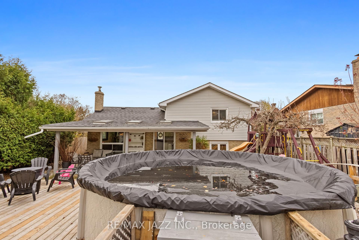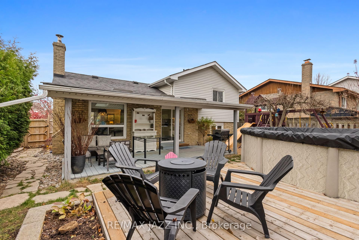$975,000
Available - For Sale
Listing ID: E10426254
23 Pilkington Cres , Whitby, L1N 6E8, Ontario
| Welcome to this inviting 3+1 bedroom home located in the well-established =, family-friendly neighbourhood on Pringle Creek. This home offers the perfect blend of comfort and convenience, with a spacious layout. Enjoy the warmth of a wood burning fireplace in the basement, creating a cozy retreat for relaxation. The property is ideally situated with no neighbours behind and a walking trail right beside, offering a tranquil setting for outdoor activities. The easy-to-maintain backyard features a above ground pool, providing a great spot for summer fun. Whether you're looking for space to grow or a peaceful place to unwind, this home has it all! |
| Extras: Above ground pool and garden shed. Direct garage access into home. Wood burning insert on lower level is as is condition and is currently being used. |
| Price | $975,000 |
| Taxes: | $5329.27 |
| Address: | 23 Pilkington Cres , Whitby, L1N 6E8, Ontario |
| Lot Size: | 46.00 x 115.00 (Feet) |
| Directions/Cross Streets: | Brock St N and Manning |
| Rooms: | 6 |
| Rooms +: | 2 |
| Bedrooms: | 3 |
| Bedrooms +: | 1 |
| Kitchens: | 1 |
| Family Room: | Y |
| Basement: | Finished |
| Approximatly Age: | 31-50 |
| Property Type: | Detached |
| Style: | Sidesplit 4 |
| Exterior: | Brick, Vinyl Siding |
| Garage Type: | Built-In |
| (Parking/)Drive: | Pvt Double |
| Drive Parking Spaces: | 3 |
| Pool: | Abv Grnd |
| Other Structures: | Garden Shed |
| Approximatly Age: | 31-50 |
| Approximatly Square Footage: | 1500-2000 |
| Property Features: | Fenced Yard, Golf, Park, Rec Centre, School |
| Fireplace/Stove: | Y |
| Heat Source: | Gas |
| Heat Type: | Forced Air |
| Central Air Conditioning: | Central Air |
| Laundry Level: | Lower |
| Sewers: | Sewers |
| Water: | Municipal |
| Utilities-Cable: | A |
| Utilities-Hydro: | Y |
| Utilities-Gas: | Y |
| Utilities-Telephone: | A |
$
%
Years
This calculator is for demonstration purposes only. Always consult a professional
financial advisor before making personal financial decisions.
| Although the information displayed is believed to be accurate, no warranties or representations are made of any kind. |
| RE/MAX JAZZ INC. |
|
|

Ajay Chopra
Sales Representative
Dir:
647-533-6876
Bus:
6475336876
| Virtual Tour | Book Showing | Email a Friend |
Jump To:
At a Glance:
| Type: | Freehold - Detached |
| Area: | Durham |
| Municipality: | Whitby |
| Neighbourhood: | Pringle Creek |
| Style: | Sidesplit 4 |
| Lot Size: | 46.00 x 115.00(Feet) |
| Approximate Age: | 31-50 |
| Tax: | $5,329.27 |
| Beds: | 3+1 |
| Baths: | 2 |
| Fireplace: | Y |
| Pool: | Abv Grnd |
Locatin Map:
Payment Calculator:

