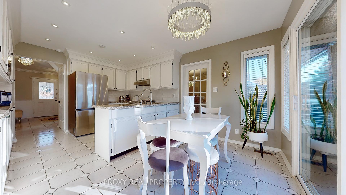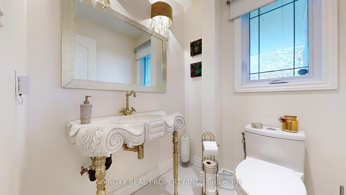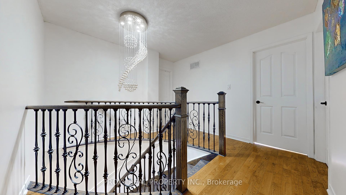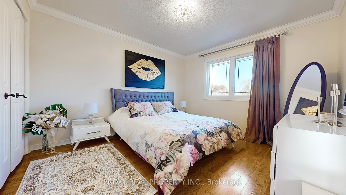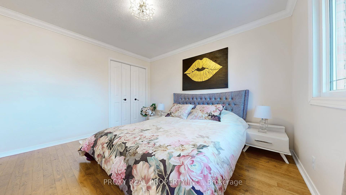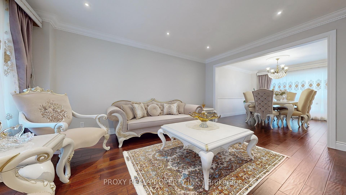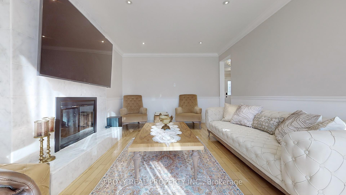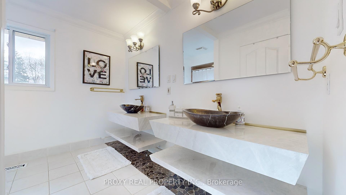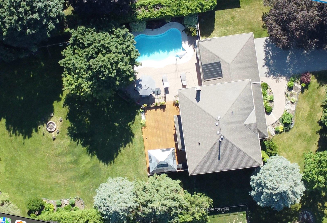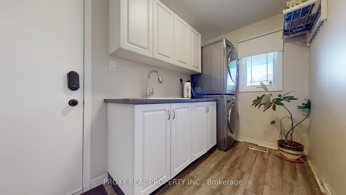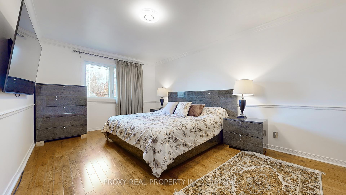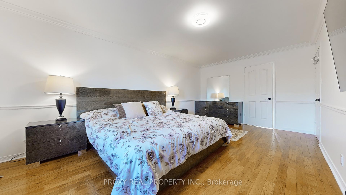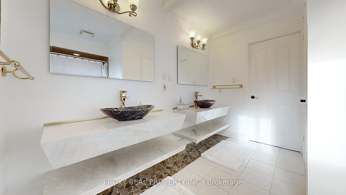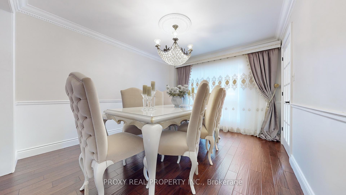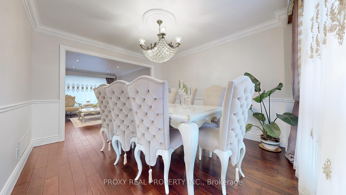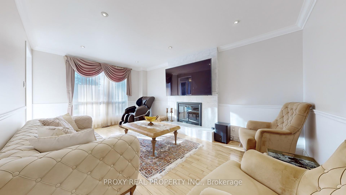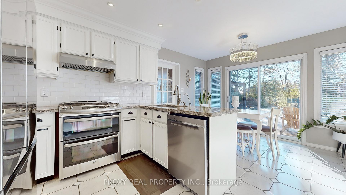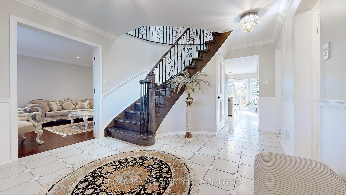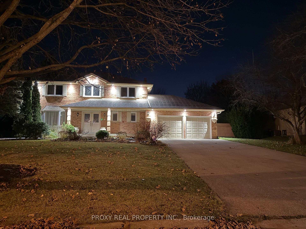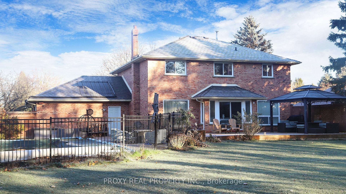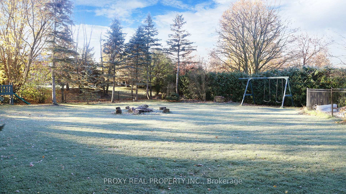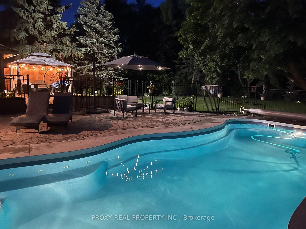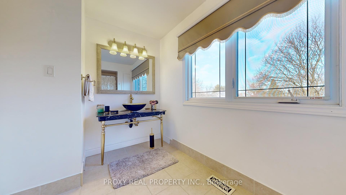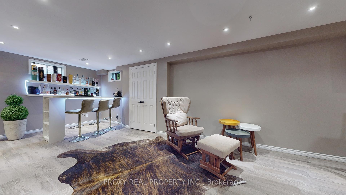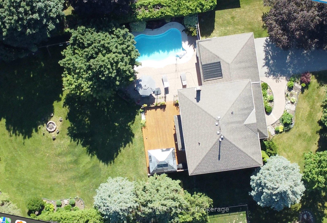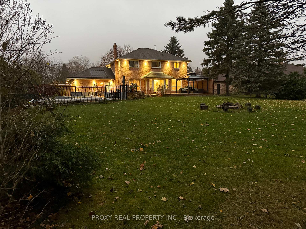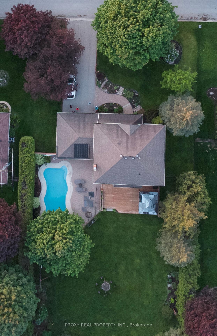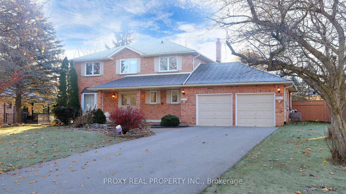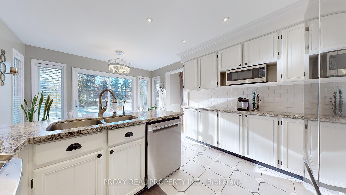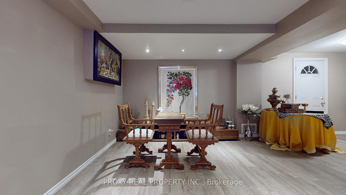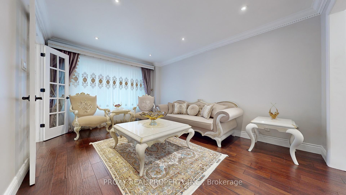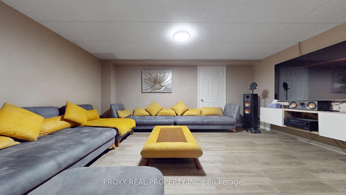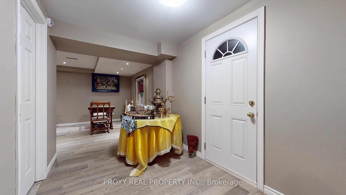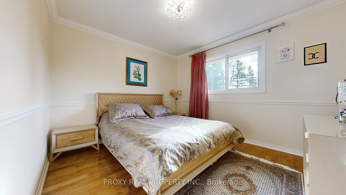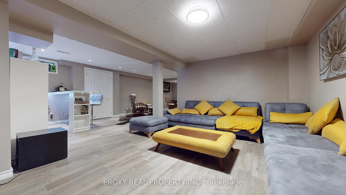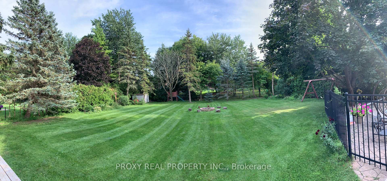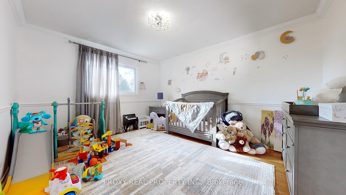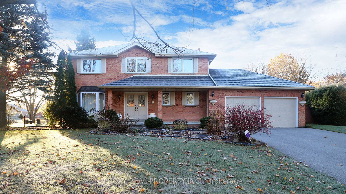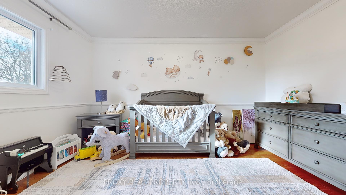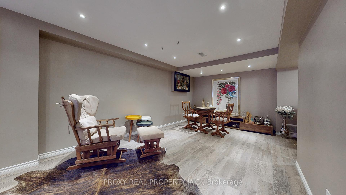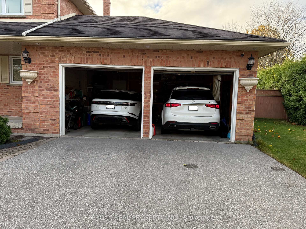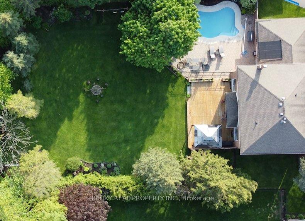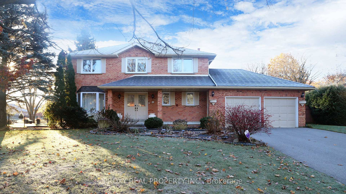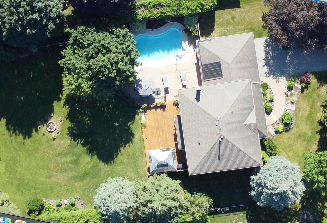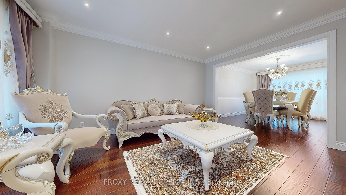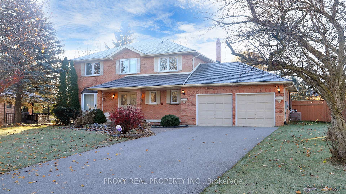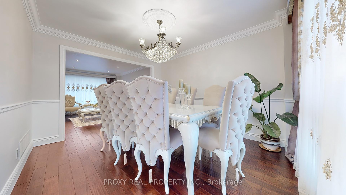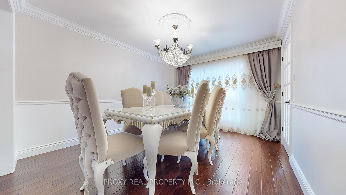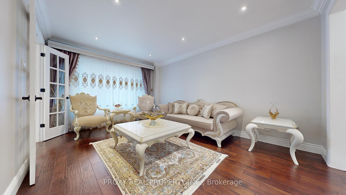$1,688,000
Available - For Sale
Listing ID: N10425462
47 Parnham Cres , East Gwillimbury, L0G 1V0, Ontario
| Desirable home in the Prestigious Sharon community on a Premium 100x194 ft lot. Features a spacious Eat-in kitchen with Granite countertops, Double gas stove, Stainless Steel Appliances, a new Fridge and built-in Dishwasher, and walkout to a large deck with a Charming Gazebo. Cozy family-room with a fireplace, Crown molding, and hardwood floors throughout. The primary-bedroom offers a 5-piece Ensuite and a walk-in closet. Upgraded bathrooms with luxurious Stone Vanity Tops. Finished basement with polished Porcelain tile, Fully Fenced private yard, and a large Double Garage with parking for up to 6 cars on the driveway. Nearly half an acre lot with a backyard oasis featuring a Saltwater Fiberglass Pool. Abundant Pot lights throughout. Ideally located near schools, community center, Lake Simcoe, shopping mall, and other amenities. |
| Extras: Upgraded bathrooms adorned with lavish stone vanity tops, finished basement featuring polished porcelain tile, A private, fully fenced yard with a sprawling double garage, Abundant pot lights throughout, illuminating the interior |
| Price | $1,688,000 |
| Taxes: | $6930.52 |
| Address: | 47 Parnham Cres , East Gwillimbury, L0G 1V0, Ontario |
| Lot Size: | 100.07 x 194.30 (Feet) |
| Directions/Cross Streets: | Leslie St & Mt Albert Rd |
| Rooms: | 8 |
| Rooms +: | 1 |
| Bedrooms: | 4 |
| Bedrooms +: | |
| Kitchens: | 1 |
| Family Room: | Y |
| Basement: | Finished |
| Property Type: | Detached |
| Style: | 2-Storey |
| Exterior: | Brick |
| Garage Type: | Attached |
| (Parking/)Drive: | Private |
| Drive Parking Spaces: | 6 |
| Pool: | Inground |
| Approximatly Square Footage: | 2000-2500 |
| Fireplace/Stove: | Y |
| Heat Source: | Gas |
| Heat Type: | Forced Air |
| Central Air Conditioning: | Central Air |
| Laundry Level: | Main |
| Sewers: | Septic |
| Water: | Municipal |
| Utilities-Hydro: | Y |
| Utilities-Gas: | Y |
$
%
Years
This calculator is for demonstration purposes only. Always consult a professional
financial advisor before making personal financial decisions.
| Although the information displayed is believed to be accurate, no warranties or representations are made of any kind. |
| PROXY REAL PROPERTY INC. |
|
|

Ajay Chopra
Sales Representative
Dir:
647-533-6876
Bus:
6475336876
| Virtual Tour | Book Showing | Email a Friend |
Jump To:
At a Glance:
| Type: | Freehold - Detached |
| Area: | York |
| Municipality: | East Gwillimbury |
| Neighbourhood: | Sharon |
| Style: | 2-Storey |
| Lot Size: | 100.07 x 194.30(Feet) |
| Tax: | $6,930.52 |
| Beds: | 4 |
| Baths: | 3 |
| Fireplace: | Y |
| Pool: | Inground |
Locatin Map:
Payment Calculator:

