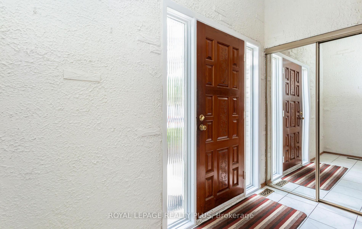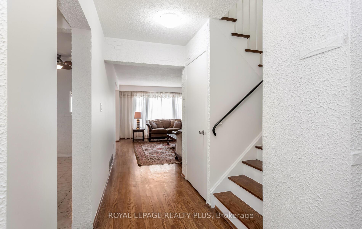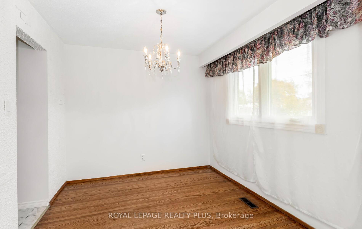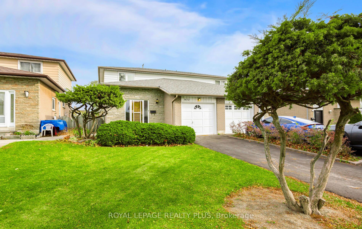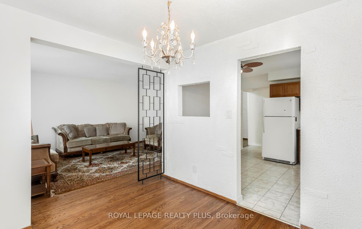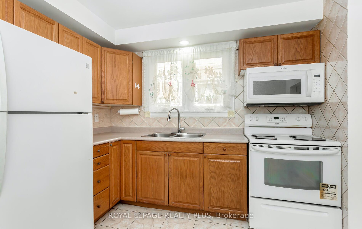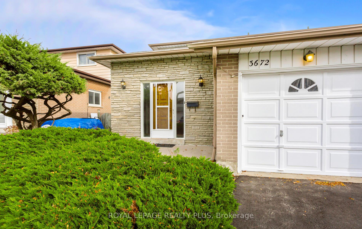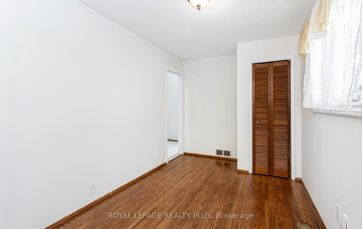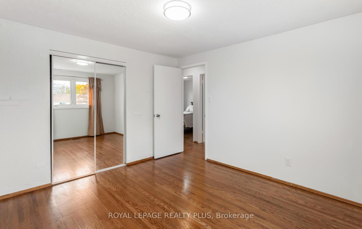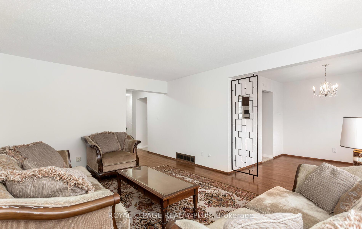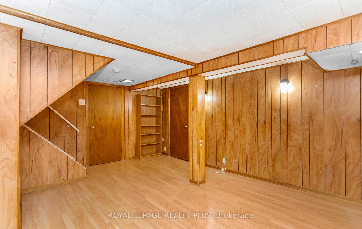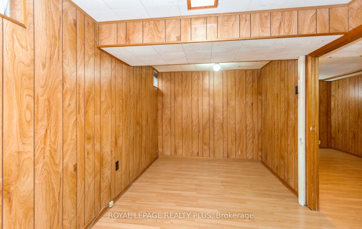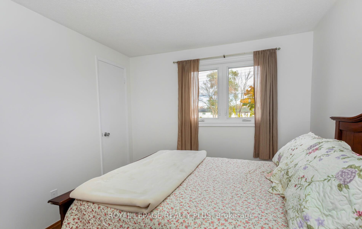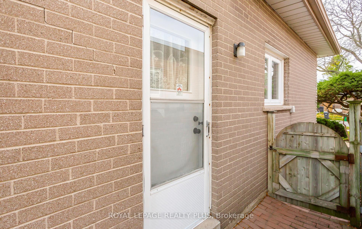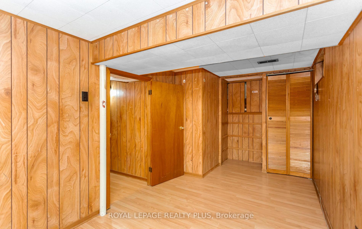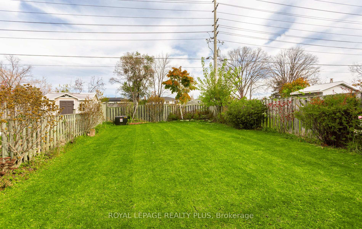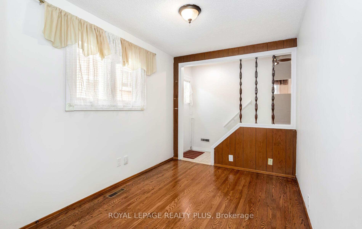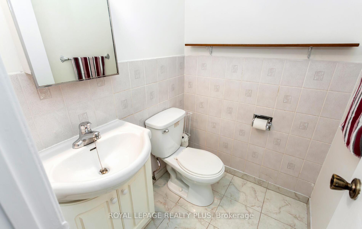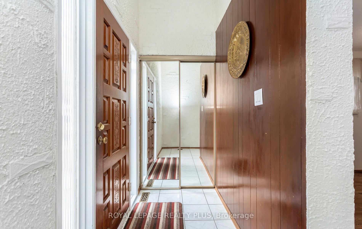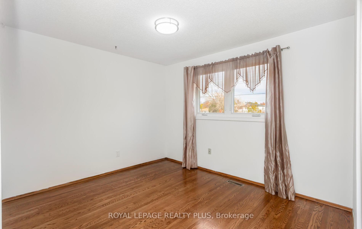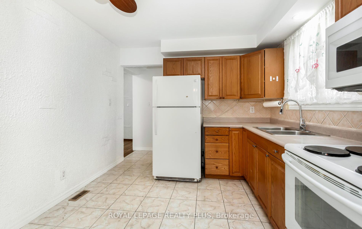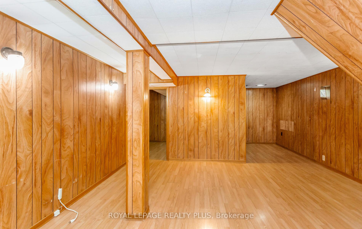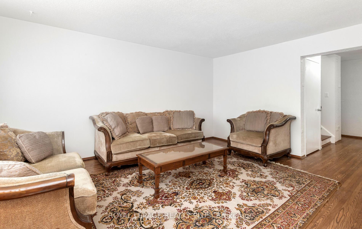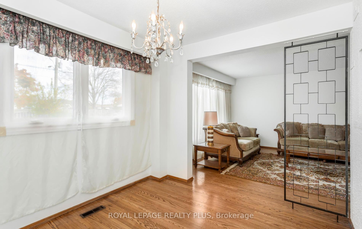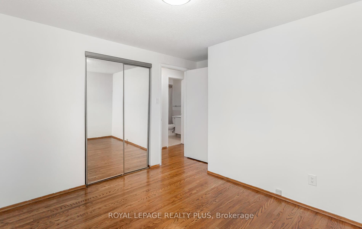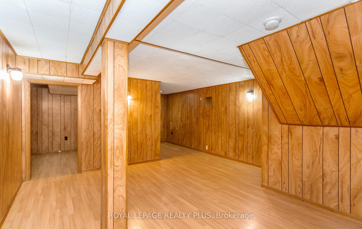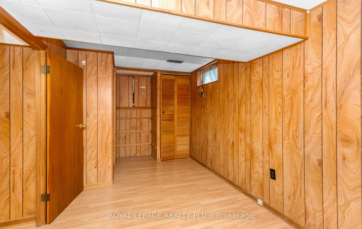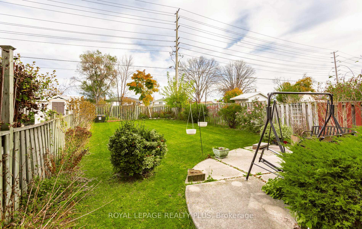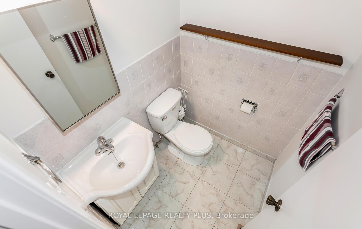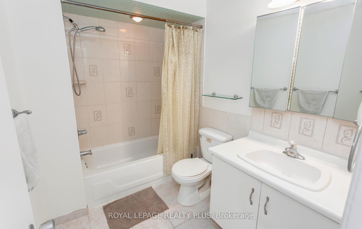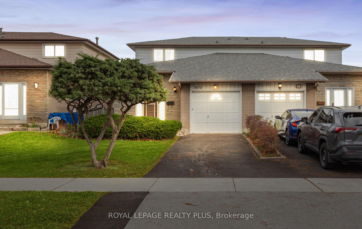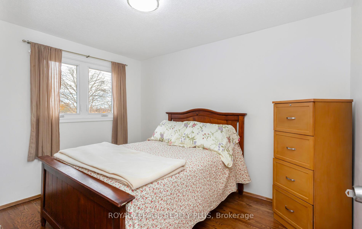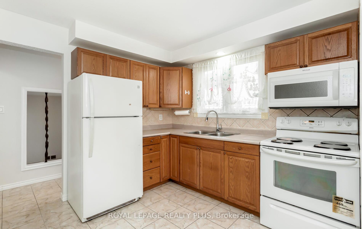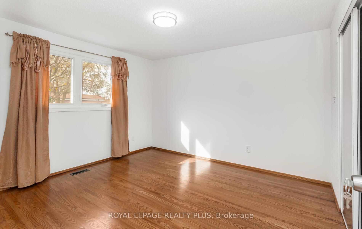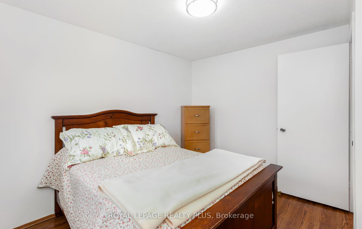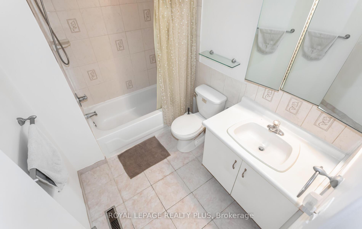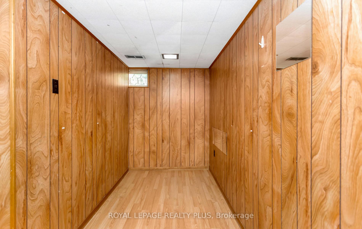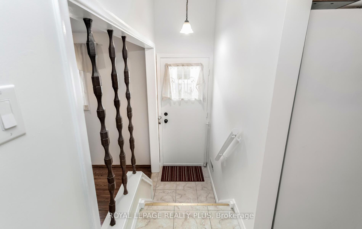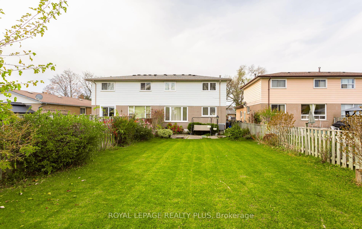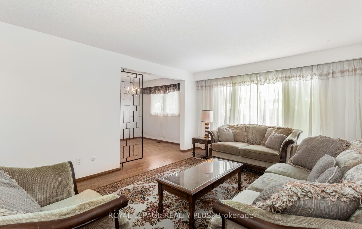$799,900
Available - For Sale
Listing ID: W10426427
3672 Ellengale Dr , Mississauga, L5C 1Z7, Ontario
| Stop your search! This charming 3+1 bedroom semi on a quiet crescent is the perfect home to start a family or to invest in. Lovingly maintained by the same owner for 45 years! Massive backyard for dogs and kids to play. Plenty of upgrades including newly finished hardwood floors (2024), new roof (2020), new driveway (2024). Furnace rebuilt (2021) with new heat exchanger, blower igniter, etc. + new AC (2021). Newly painted garage door. Digital thermostat. Freshly painted inside throughout! Ready for your finishing touches! Convenient side entrance. Finished basement features a large main room with a nook, a large bedroom, plus tons of storage including a large crawl space. Amazing family-friendly neighbourhood with kind neighbours. This is an estate sale so it is being sold as is. |
| Extras: Excellent location close to shopping, public/catholic schools, UTM, parks, public transit, 2 hospitals + walking distance to a plethora of delicious fare on Dundas! 5 minute drive to Square One, Erindale GO and Streetsville GO. |
| Price | $799,900 |
| Taxes: | $4837.38 |
| Address: | 3672 Ellengale Dr , Mississauga, L5C 1Z7, Ontario |
| Lot Size: | 30.00 x 149.00 (Feet) |
| Directions/Cross Streets: | Erindale Station & McBride |
| Rooms: | 7 |
| Rooms +: | 2 |
| Bedrooms: | 3 |
| Bedrooms +: | 1 |
| Kitchens: | 1 |
| Family Room: | N |
| Basement: | Finished |
| Property Type: | Semi-Detached |
| Style: | 2-Storey |
| Exterior: | Brick, Vinyl Siding |
| Garage Type: | Built-In |
| (Parking/)Drive: | Private |
| Drive Parking Spaces: | 2 |
| Pool: | None |
| Property Features: | Fenced Yard, Hospital, Park, Rec Centre, River/Stream, School |
| Fireplace/Stove: | N |
| Heat Source: | Gas |
| Heat Type: | Forced Air |
| Central Air Conditioning: | Central Air |
| Sewers: | Sewers |
| Water: | Municipal |
$
%
Years
This calculator is for demonstration purposes only. Always consult a professional
financial advisor before making personal financial decisions.
| Although the information displayed is believed to be accurate, no warranties or representations are made of any kind. |
| ROYAL LEPAGE REALTY PLUS |
|
|

Ajay Chopra
Sales Representative
Dir:
647-533-6876
Bus:
6475336876
| Virtual Tour | Book Showing | Email a Friend |
Jump To:
At a Glance:
| Type: | Freehold - Semi-Detached |
| Area: | Peel |
| Municipality: | Mississauga |
| Neighbourhood: | Erindale |
| Style: | 2-Storey |
| Lot Size: | 30.00 x 149.00(Feet) |
| Tax: | $4,837.38 |
| Beds: | 3+1 |
| Baths: | 2 |
| Fireplace: | N |
| Pool: | None |
Locatin Map:
Payment Calculator:

