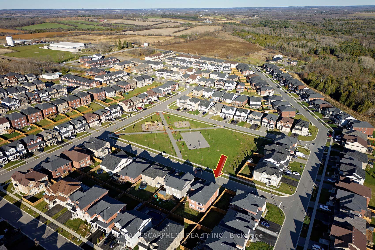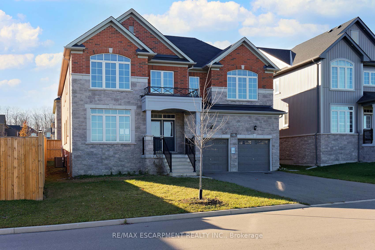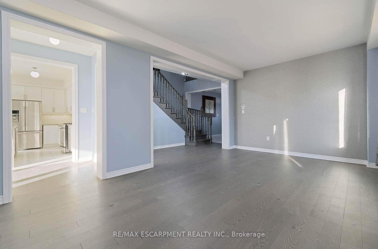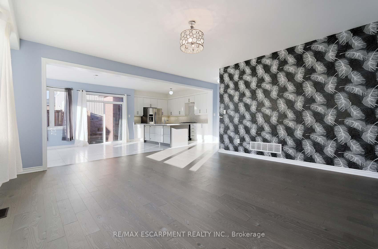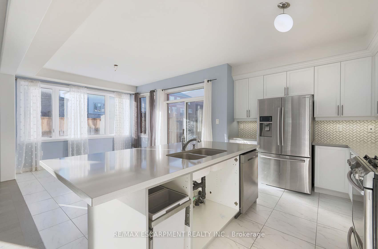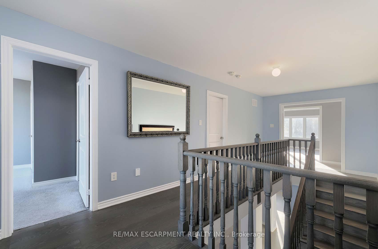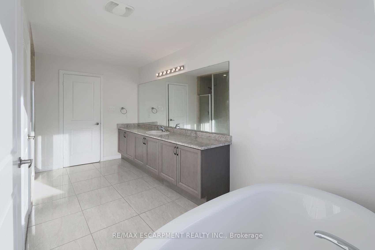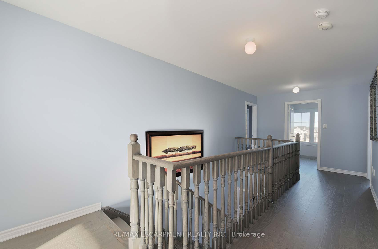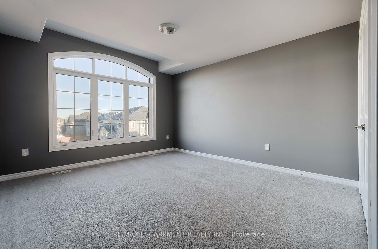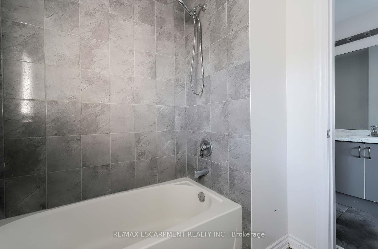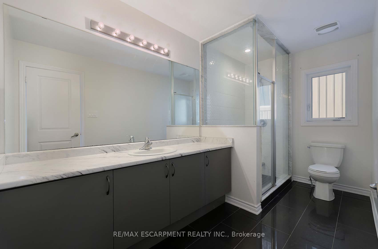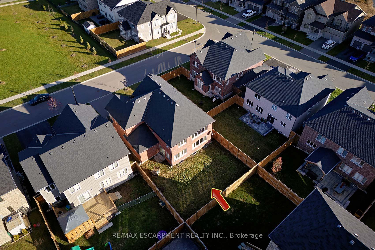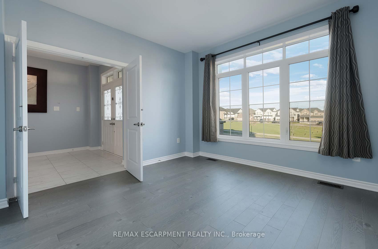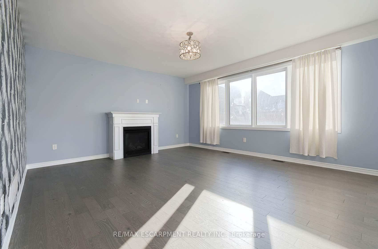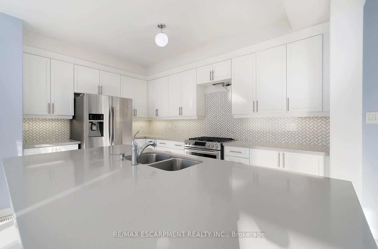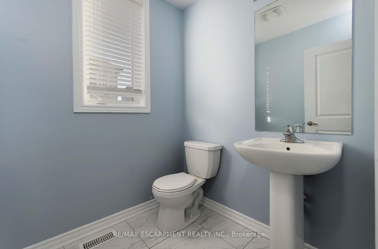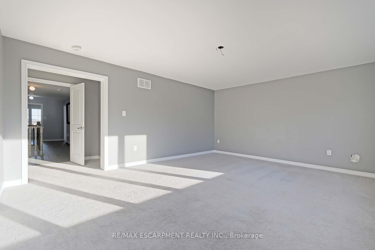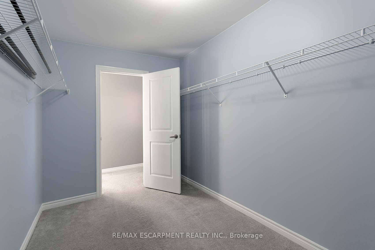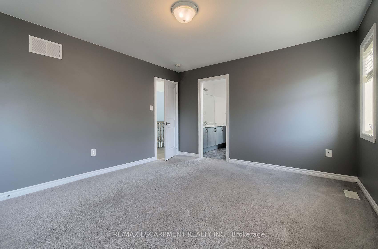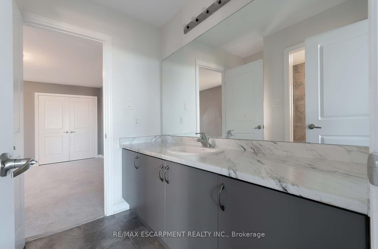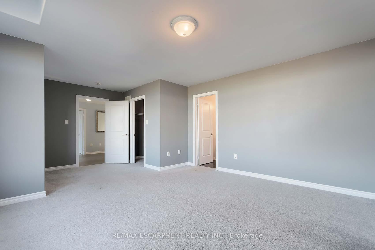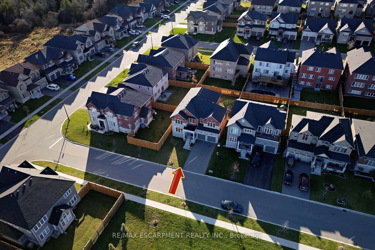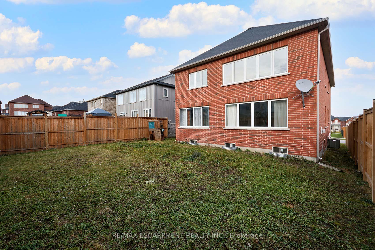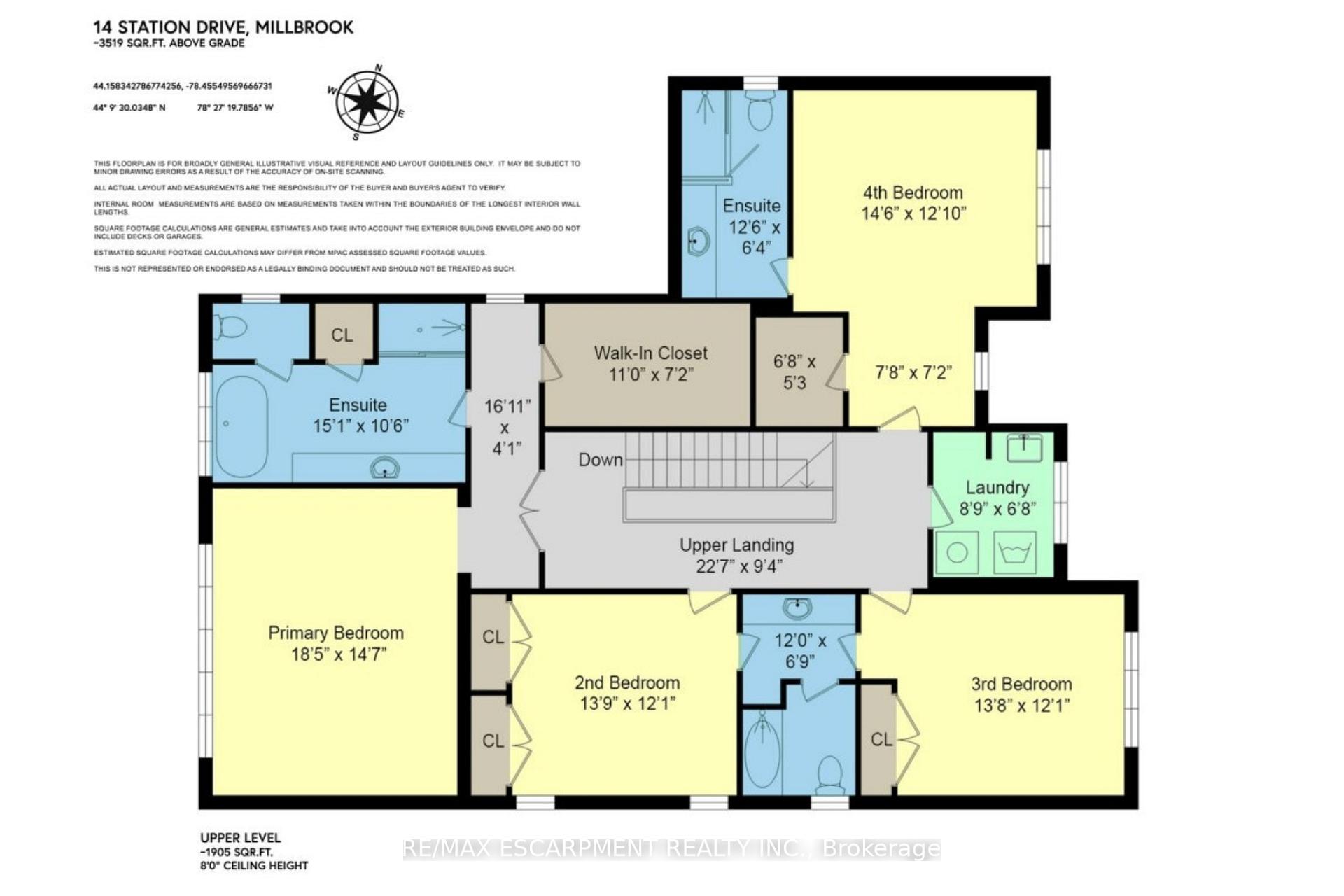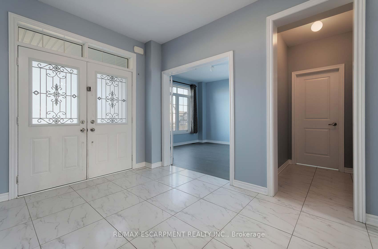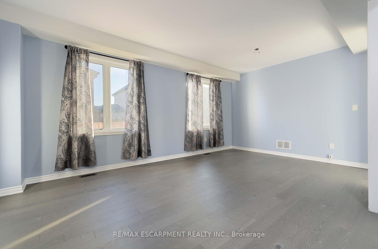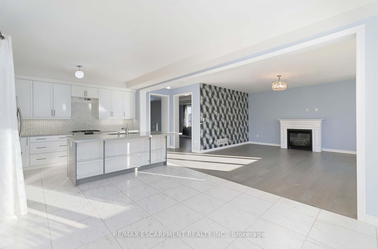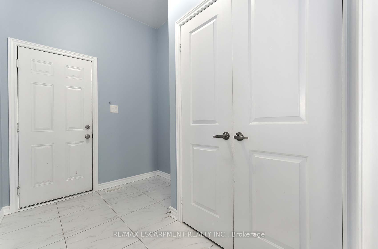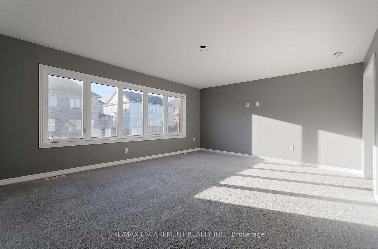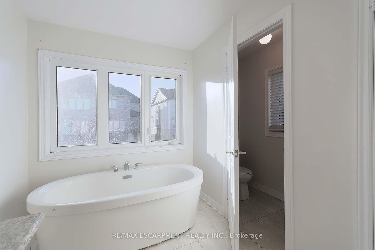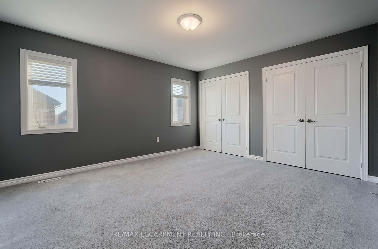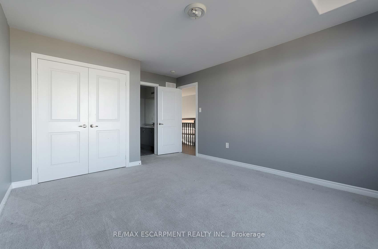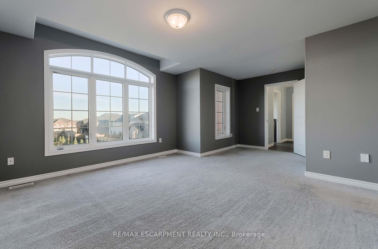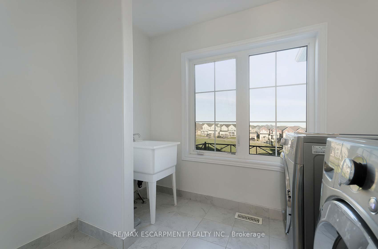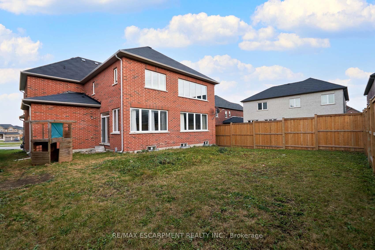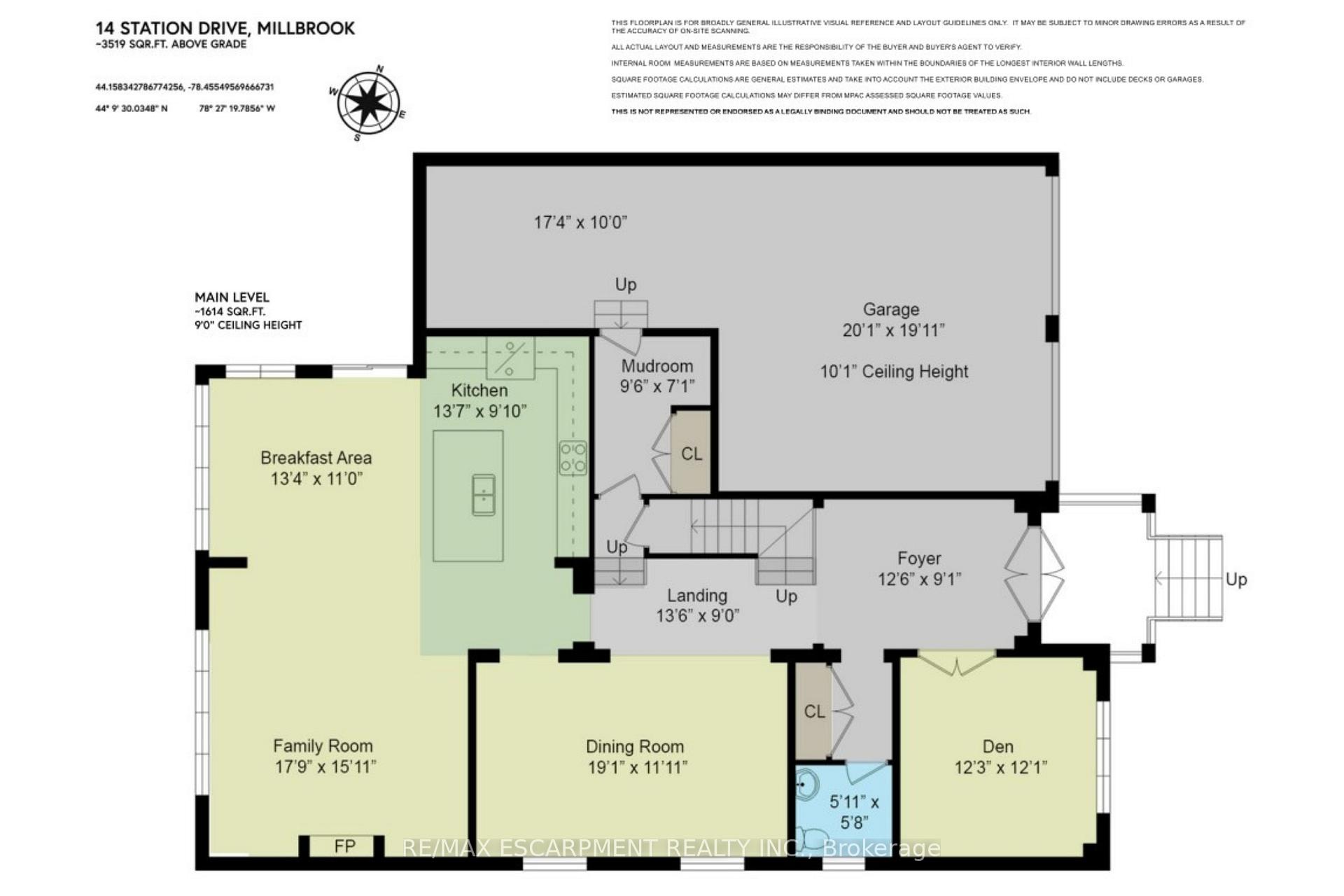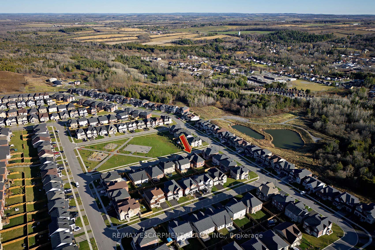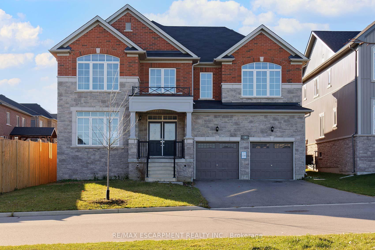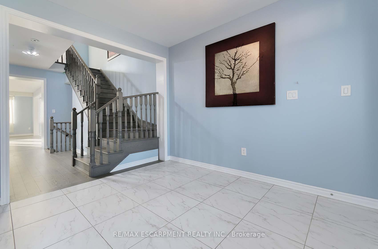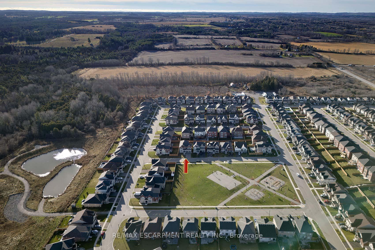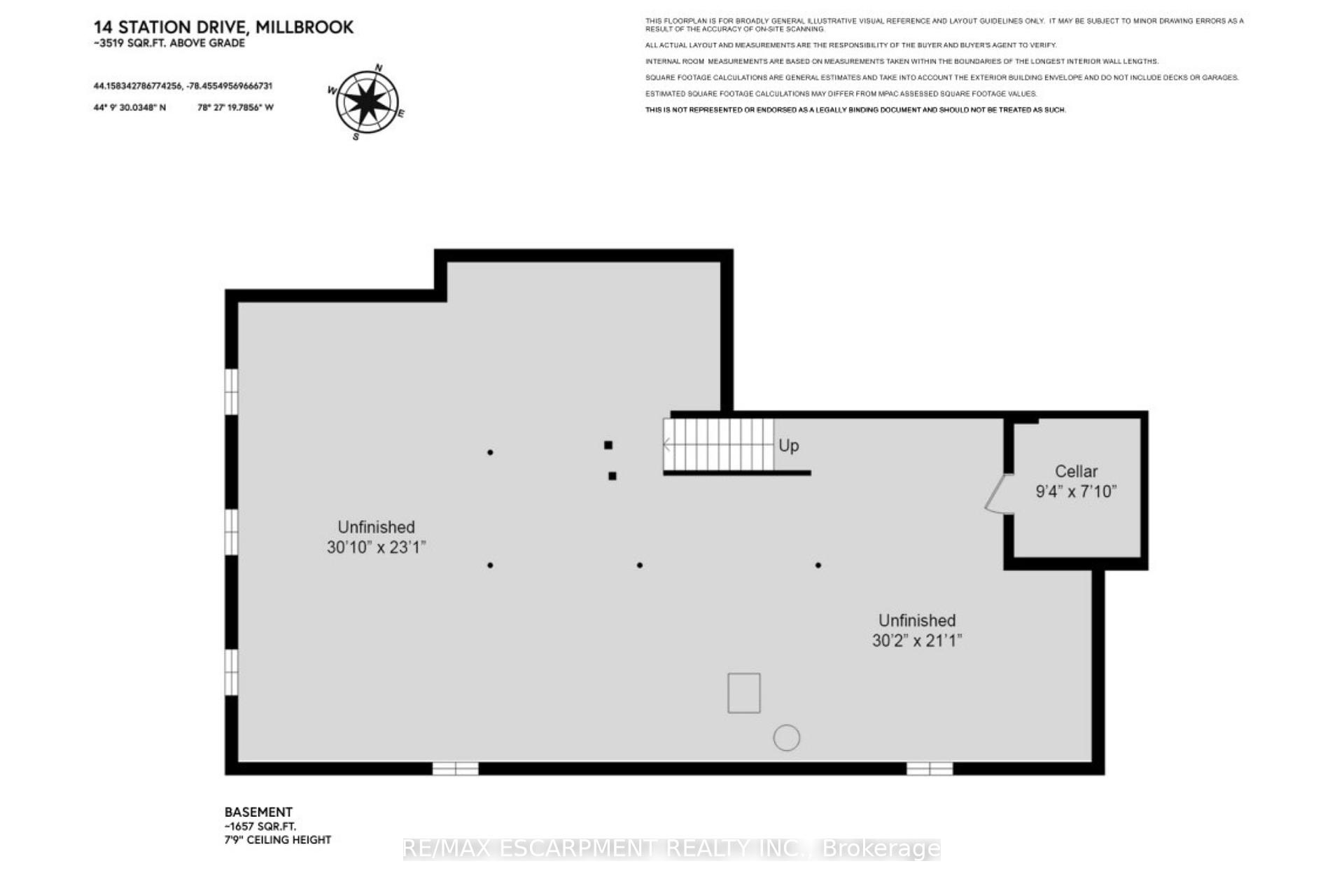$1,075,000
Available - For Sale
Listing ID: X10425787
14 Station Dr , Cavan Monaghan, L0A 1G0, Ontario
| Executive 2-storey home with 4 spacious bedrooms and 3.5 bathrooms. The home impresses from the start with its great curb appeal and French door entry. Off the foyer, a large den offers versatile space for a home office or formal sitting room. The bright living room, with expansive backyard views, flows into the breakfast area and modern kitchen with ample cabinetry, counter space, and easy access to a separate dining room. A powder room and a mudroom offering inside access from the garage complete the main level. Upstairs, the primary suite includes French doors, a large walk-in closet, and a 4-piece ensuite. Two bedrooms share a 4-piece bathroom, while the fourth bedroom has a private 3-piece ensuite. Enjoy the convenience of bedroom-level laundry. Additional storage abounds in the basement and oversized garage, which offers tandem parking on one side! The backyard features open green space, and the home sits across from a parkette with a play area and a basketball court. Ideally situated near schools, golf courses, conservation areas, highways, and all amenities! |
| Price | $1,075,000 |
| Taxes: | $8646.03 |
| Address: | 14 Station Dr , Cavan Monaghan, L0A 1G0, Ontario |
| Lot Size: | 53.18 x 111.55 (Feet) |
| Acreage: | < .50 |
| Directions/Cross Streets: | Highlands Blvd - Station Drive |
| Rooms: | 10 |
| Rooms +: | 2 |
| Bedrooms: | 4 |
| Bedrooms +: | |
| Kitchens: | 1 |
| Family Room: | N |
| Basement: | Full, Unfinished |
| Approximatly Age: | 0-5 |
| Property Type: | Detached |
| Style: | 2-Storey |
| Exterior: | Brick, Stone |
| Garage Type: | Attached |
| (Parking/)Drive: | Pvt Double |
| Drive Parking Spaces: | 4 |
| Pool: | None |
| Approximatly Age: | 0-5 |
| Approximatly Square Footage: | 3500-5000 |
| Property Features: | Golf, Library, Park, Rec Centre, School |
| Fireplace/Stove: | N |
| Heat Source: | Gas |
| Heat Type: | Forced Air |
| Central Air Conditioning: | Central Air |
| Laundry Level: | Upper |
| Sewers: | Sewers |
| Water: | Municipal |
$
%
Years
This calculator is for demonstration purposes only. Always consult a professional
financial advisor before making personal financial decisions.
| Although the information displayed is believed to be accurate, no warranties or representations are made of any kind. |
| RE/MAX ESCARPMENT REALTY INC. |
|
|

Ajay Chopra
Sales Representative
Dir:
647-533-6876
Bus:
6475336876
| Virtual Tour | Book Showing | Email a Friend |
Jump To:
At a Glance:
| Type: | Freehold - Detached |
| Area: | Peterborough |
| Municipality: | Cavan Monaghan |
| Neighbourhood: | Millbrook |
| Style: | 2-Storey |
| Lot Size: | 53.18 x 111.55(Feet) |
| Approximate Age: | 0-5 |
| Tax: | $8,646.03 |
| Beds: | 4 |
| Baths: | 4 |
| Fireplace: | N |
| Pool: | None |
Locatin Map:
Payment Calculator:

