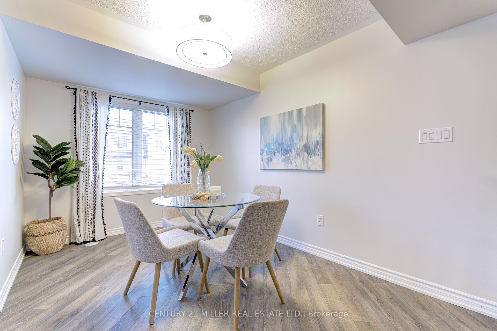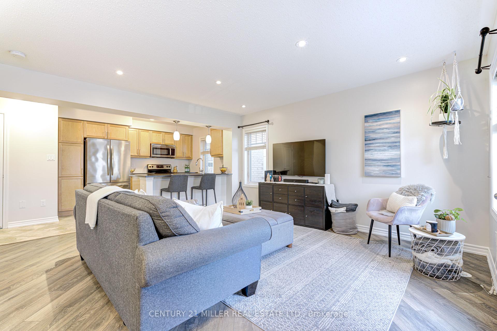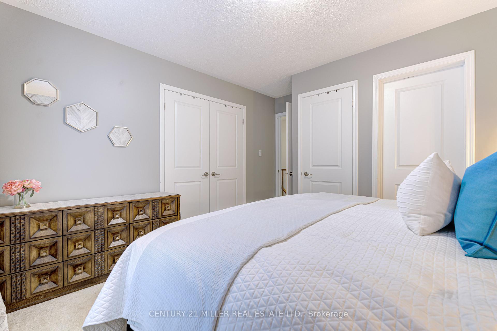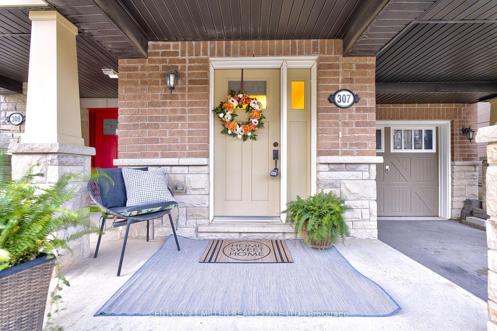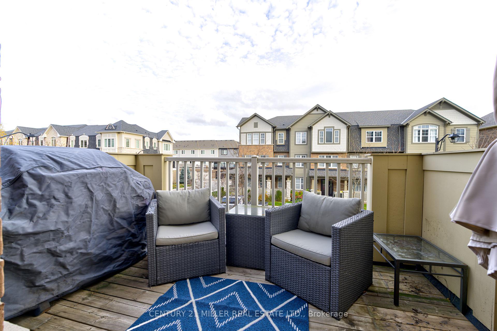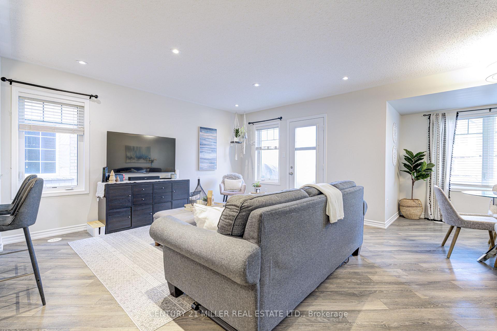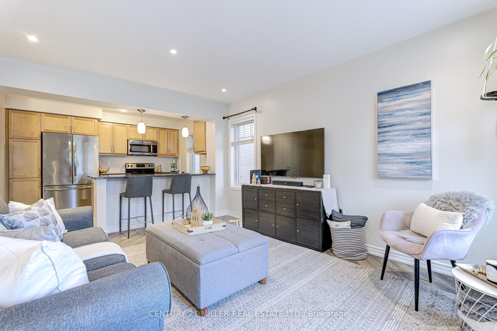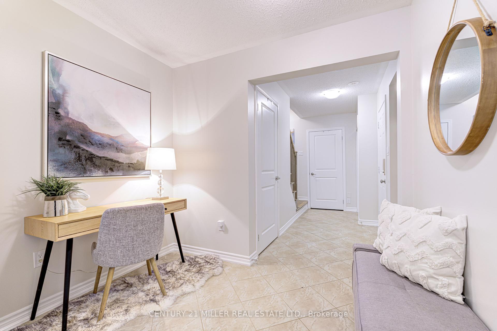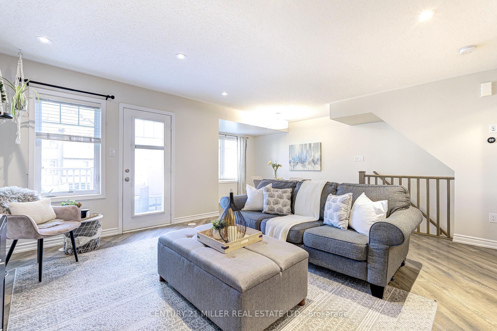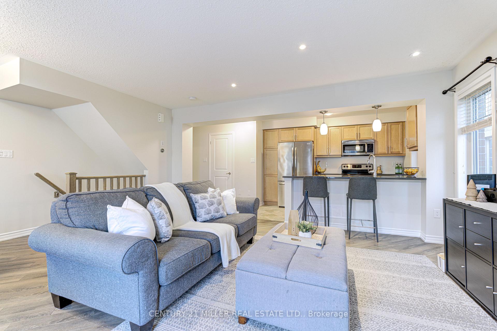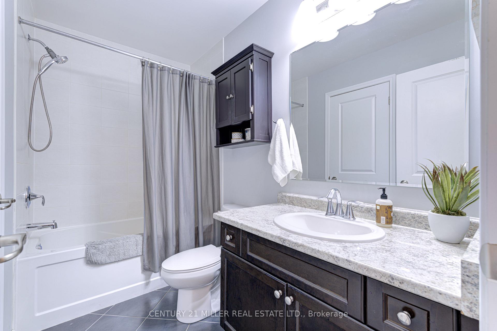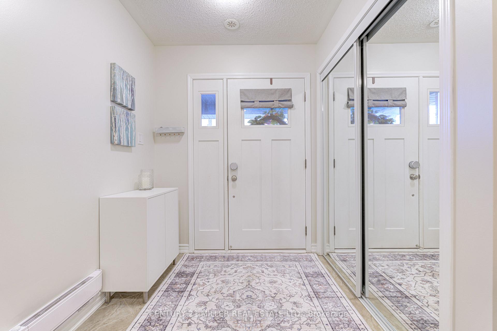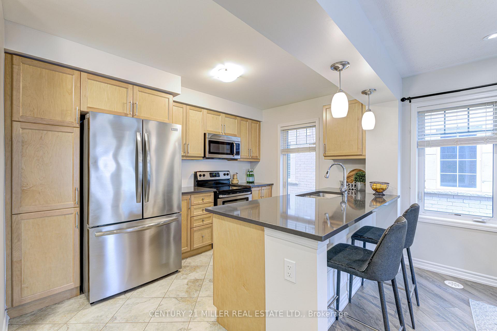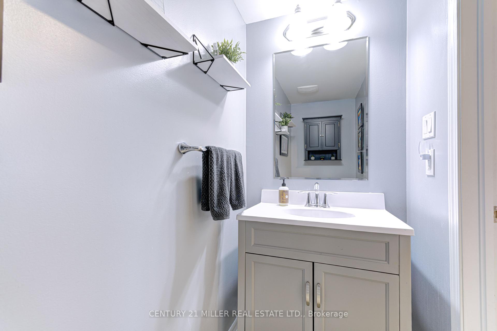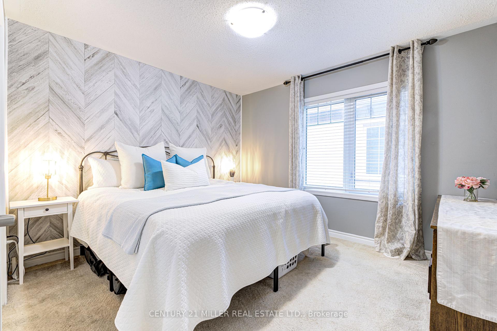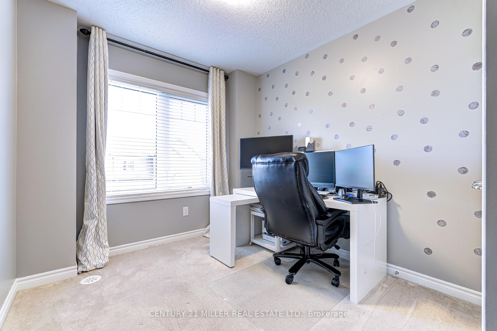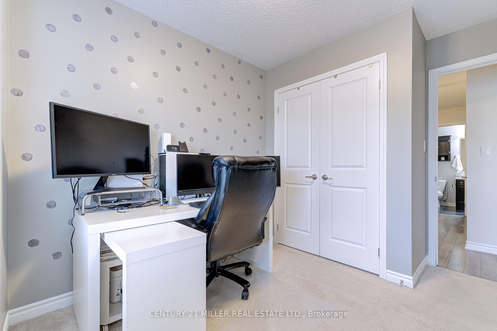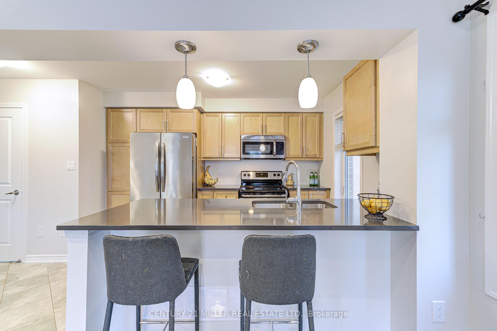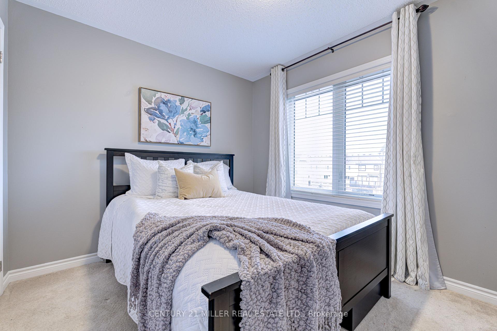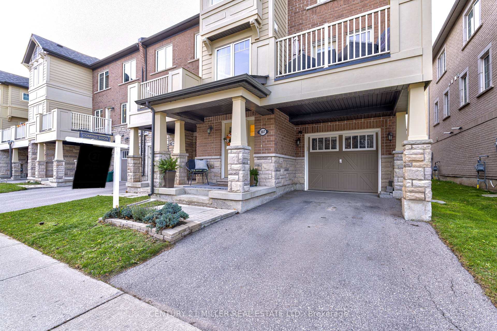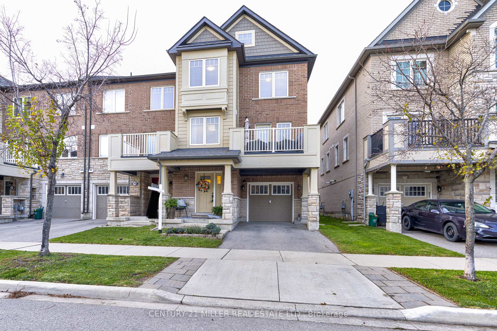$875,000
Available - For Sale
Listing ID: W10426566
307 Ellen Davidson Dr , Oakville, L6M 0V5, Ontario
| Stunning 3-bedroom END UNIT FREEHOLD townhome offers designer finishes throughout, from sleek quartz kitchen countertops, a breakfast bar and pot lights, to fresh Benjamin Moore Classic Gray paint. Located in one of Oakville's premier neighborhoods, "The Preserve", this home combines style with convenience: a Nest system, fiber-optic high-speed internet for your main floor home office makes working from home a breeze & the August Smart Door lock easily controlled via app are all included. The Preserve is known for its family-friendly amenities & lush surroundings. Nearby trails provide scenic natural escapes, while Kaitting House Parkette is mere steps away. Minutes to Sixteen Mile Sports Complex boasts lit sports fields, cricket field, skateboard park, bike pump track, basketball, pickleball, tennis and volleyball courts, a splash pad, playground and fieldhouse. The 65,000+ sq. ft. community centre features aquatic facilities, fitness/active living centre, flexible multi-use spaces for seniors, youth & cultural programming & gymnasiums. The 18,000+ sq. ft. Oakville Public Library branch offers work & study spaces, a media zone, childrens and teen spaces, public computers and Wi-Fi. Top-rated schools make The Preserve a top choice for families. Excellent elementary options include Gregory the Great, Oodenawi Public, Our Lady of Peace, and David R. Williams. Holy Trinity Catholic Secondary School & Iroquois Ridge High School offer highly-regarded secondary education, with Iroquois Ridge RANKING IN ONTARIO'S TOP 15 HIGH SCHOOLS. For private education, nearby Rotherglen and Trafalgar Ridge Montessori schools emphasize independence & practical learning. Don't miss the opportunity to make this exceptional home yours! |
| Price | $875,000 |
| Taxes: | $3597.00 |
| Address: | 307 Ellen Davidson Dr , Oakville, L6M 0V5, Ontario |
| Lot Size: | 26.45 x 44.40 (Feet) |
| Directions/Cross Streets: | Dundas St W & Preserve Dr |
| Rooms: | 7 |
| Bedrooms: | 3 |
| Bedrooms +: | |
| Kitchens: | 1 |
| Family Room: | N |
| Basement: | None |
| Approximatly Age: | 6-15 |
| Property Type: | Att/Row/Twnhouse |
| Style: | 3-Storey |
| Exterior: | Brick |
| Garage Type: | Attached |
| (Parking/)Drive: | Private |
| Drive Parking Spaces: | 1 |
| Pool: | None |
| Approximatly Age: | 6-15 |
| Approximatly Square Footage: | 1100-1500 |
| Property Features: | Golf, Hospital, Park, Public Transit, School |
| Fireplace/Stove: | N |
| Heat Source: | Gas |
| Heat Type: | Forced Air |
| Central Air Conditioning: | Central Air |
| Sewers: | Sewers |
| Water: | Municipal |
$
%
Years
This calculator is for demonstration purposes only. Always consult a professional
financial advisor before making personal financial decisions.
| Although the information displayed is believed to be accurate, no warranties or representations are made of any kind. |
| CENTURY 21 MILLER REAL ESTATE LTD. |
|
|

Ajay Chopra
Sales Representative
Dir:
647-533-6876
Bus:
6475336876
| Virtual Tour | Book Showing | Email a Friend |
Jump To:
At a Glance:
| Type: | Freehold - Att/Row/Twnhouse |
| Area: | Halton |
| Municipality: | Oakville |
| Neighbourhood: | Rural Oakville |
| Style: | 3-Storey |
| Lot Size: | 26.45 x 44.40(Feet) |
| Approximate Age: | 6-15 |
| Tax: | $3,597 |
| Beds: | 3 |
| Baths: | 2 |
| Fireplace: | N |
| Pool: | None |
Locatin Map:
Payment Calculator:


