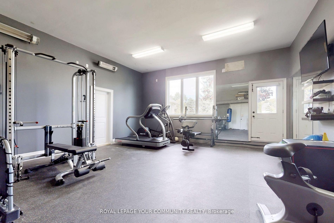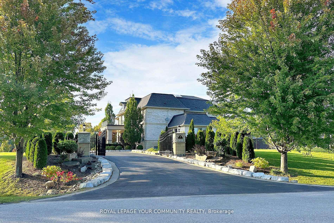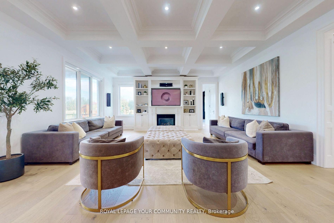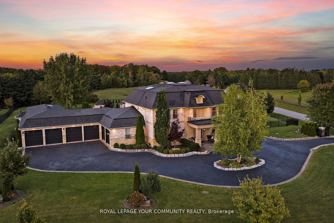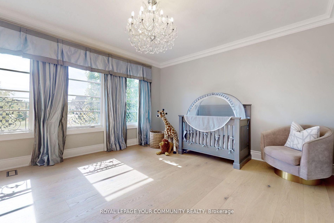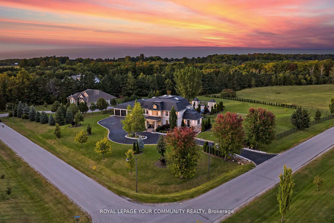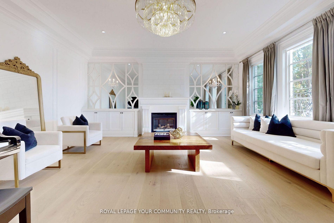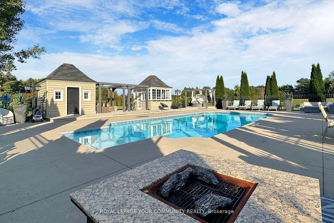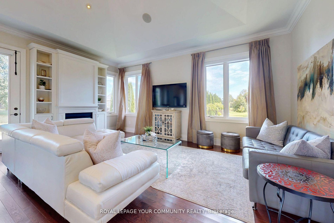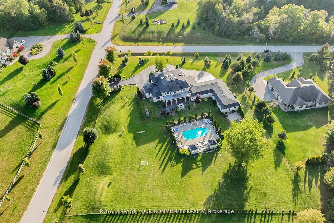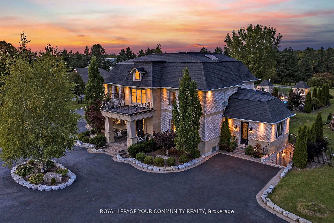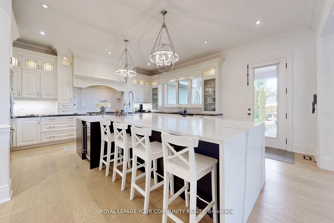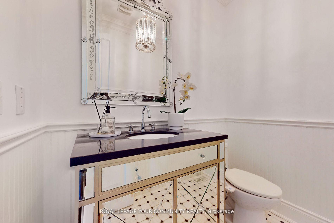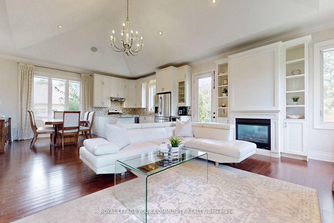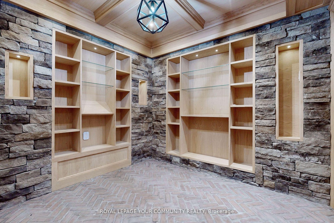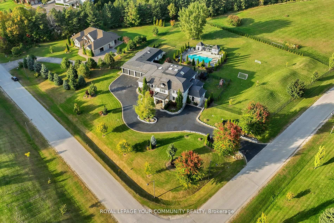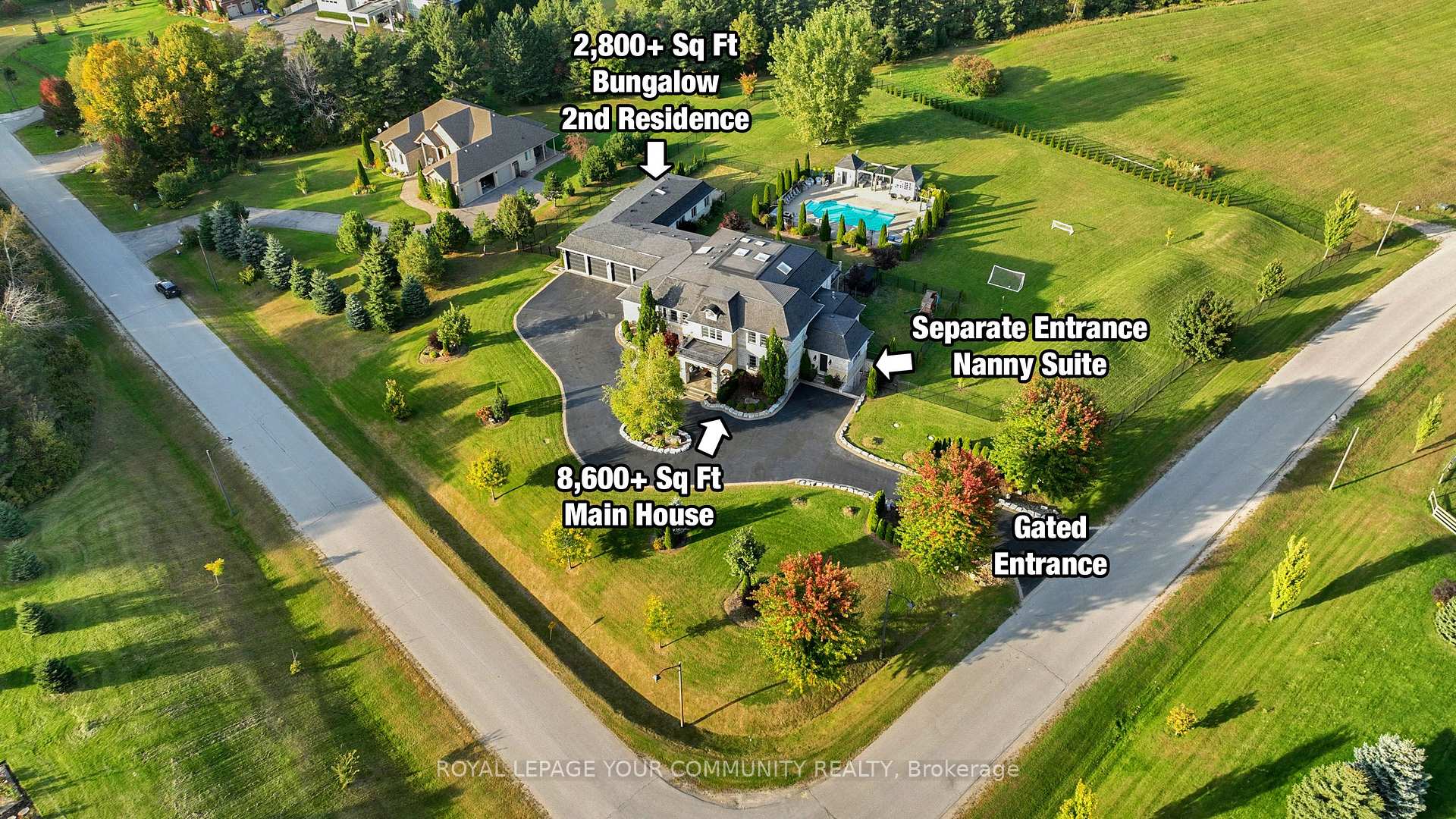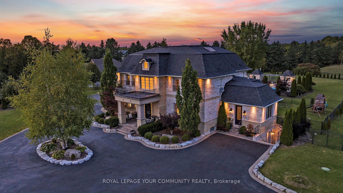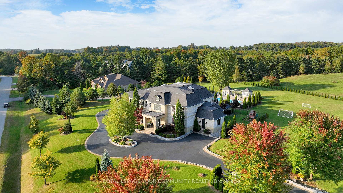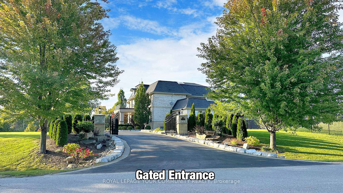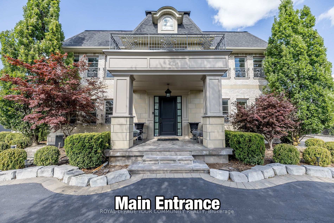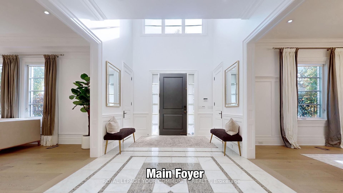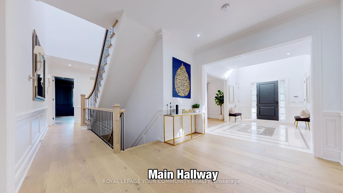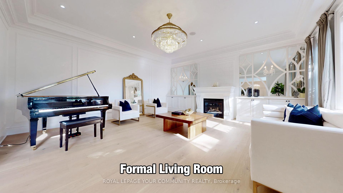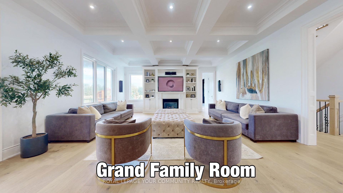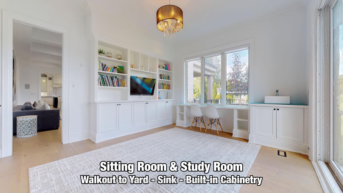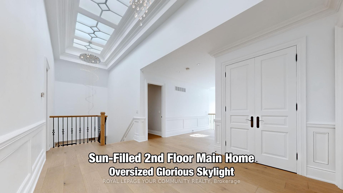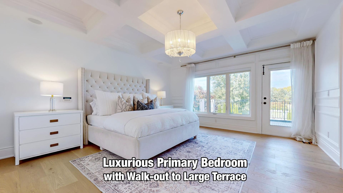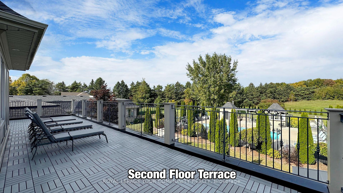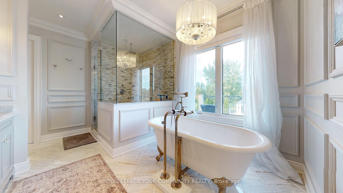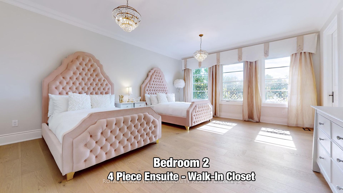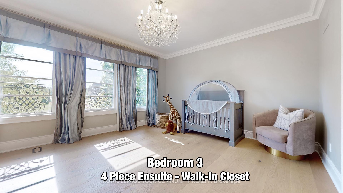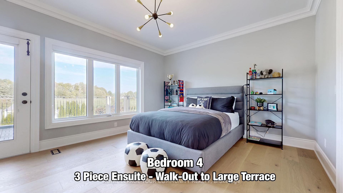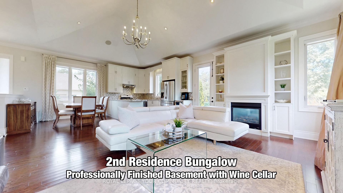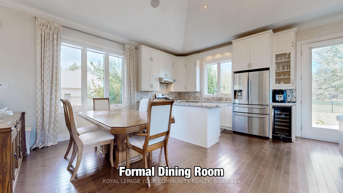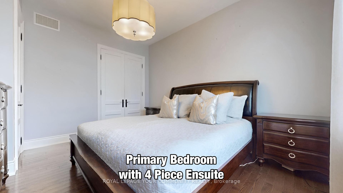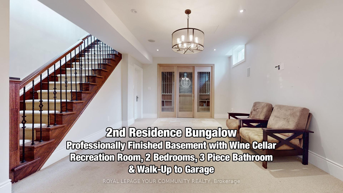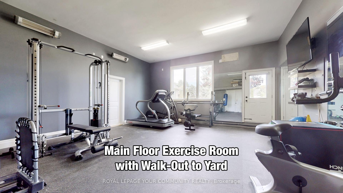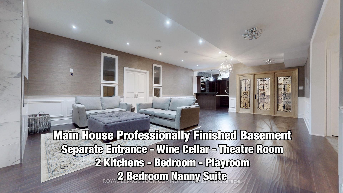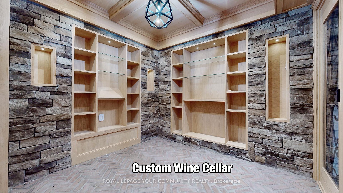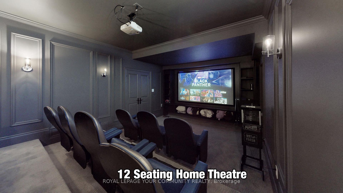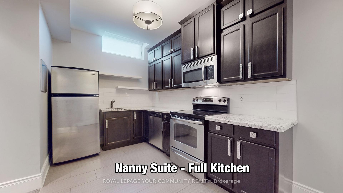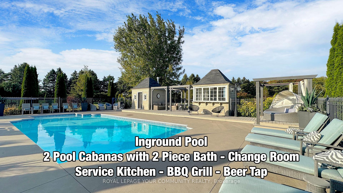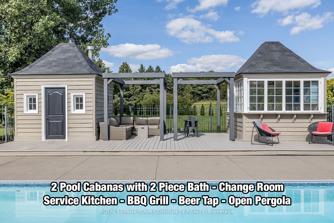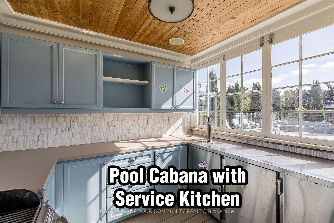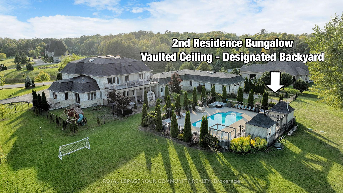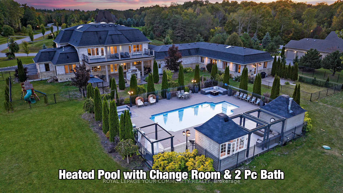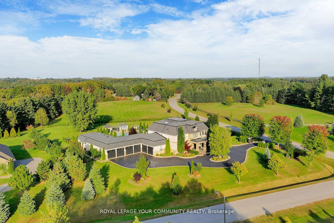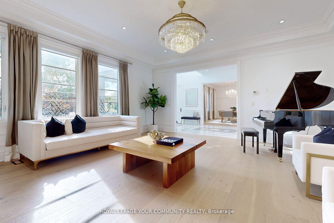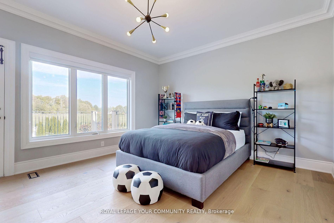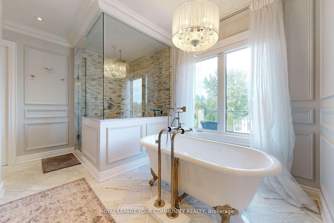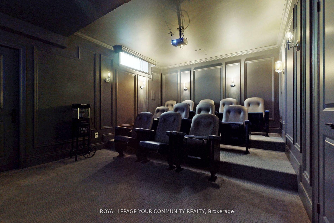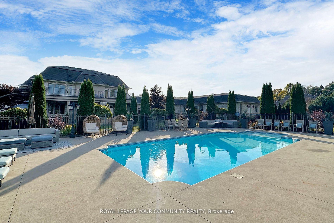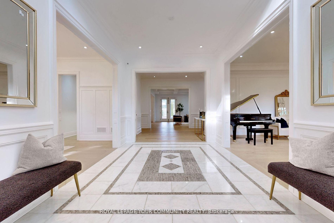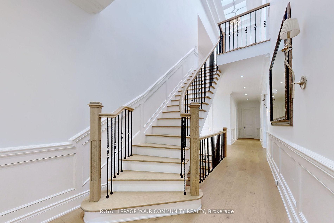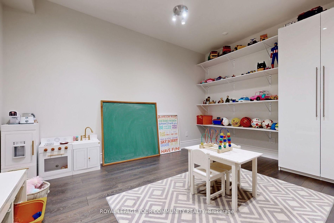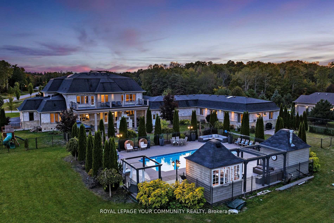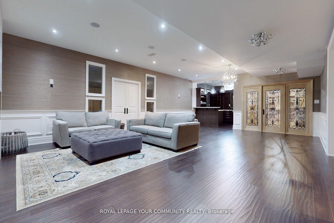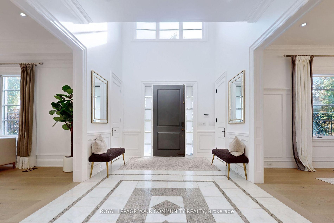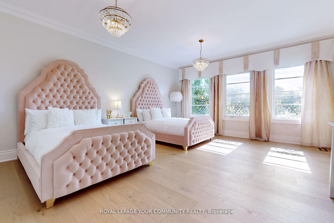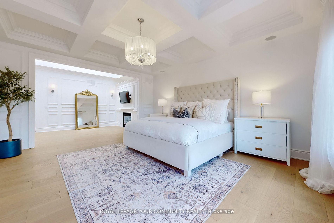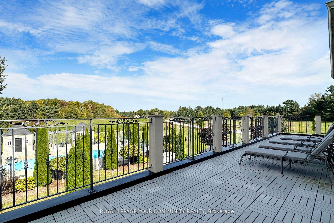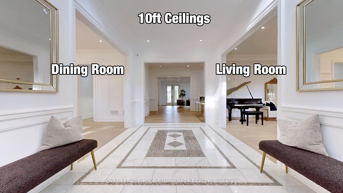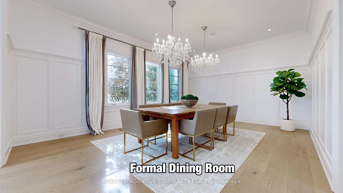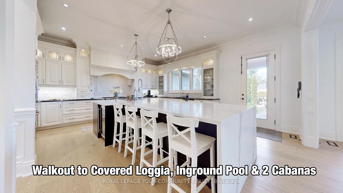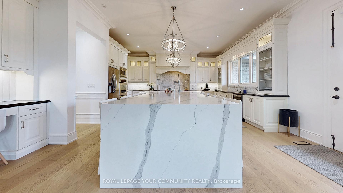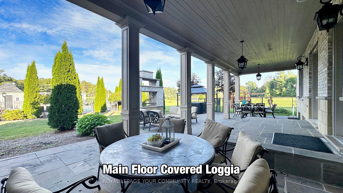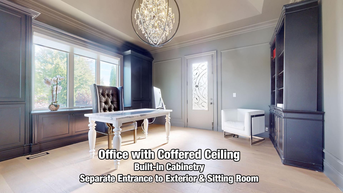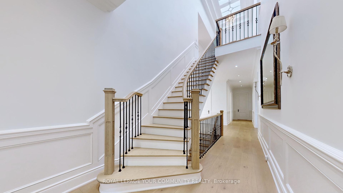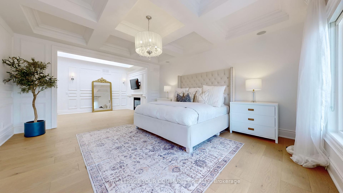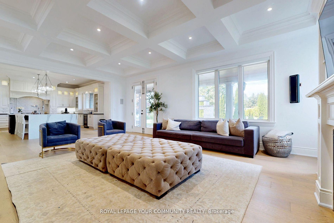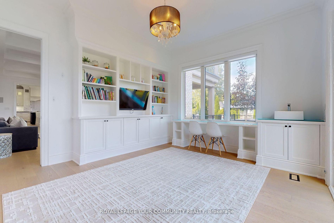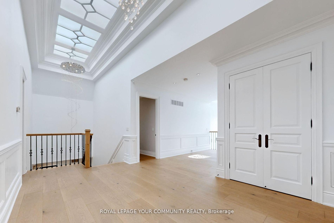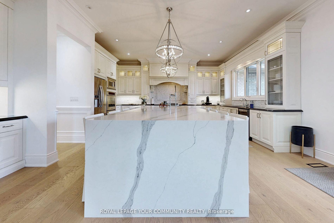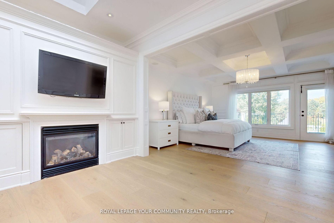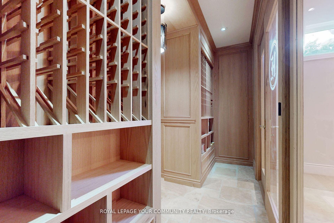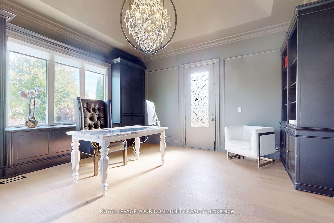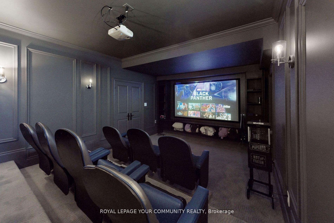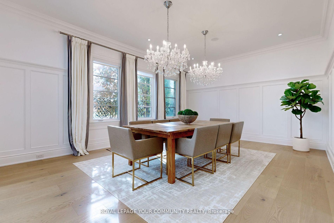$4,799,000
Available - For Sale
Listing ID: N10426915
111 Lake Woods Dr , Whitchurch-Stouffville, L4A 1P1, Ontario
| A Rare and Remarkable Find. This Multi-Generational French Chateau Style Home Offers Over 11,000SqFt of Luxury Living Space. The Estate Comprises A Main House, An Attached 2800SqFt Open Concept Coach Bungalow W/Vaulted Ceilings & A Grand Home Office. A Separate Lower Level Nanny-Suite W/Walkup Separate Entrance. Extra Large Home Gym, Grand Living Room, 4 Gas Fireplace, Gourmet Kitchen And Spacious Family Room, An Elegant Dining, The House has Been Strategically Designed To Maximize The Awe-Inspiring Views. This Gem Sits On 2 Acres, Flooded With Natural Light Throughout. A Rewarding Escape, Peacefully Situated In The Coveted Community Of Camelot Estates. Home Office W/ Vaulted Ceiling & Separate Entry, Study Room, Home Theatre. Built/in Speakers, Wet Bar. 2 Walk-In Custom Wine Cellars. Bell Fibe Internet, Radiant Heated Floors, within minutes to Hwy 404 & 407 & the new Old Elm Stouffville go train station. Enjoy the Oasis vacation-style backyard with inground heated pool, 2 pool cabanas with service kitchen, Beer Tap, BBQ, change rm & 2 pc bath. Too Much More To List. A Must See!!! |
| Extras: See attached Floor Plans. 2 Private Residences, Fibre Optic Internet, salt water heated pool, private Camelot walking trail, in-grd sprinkler system, fully fenced yard, interior & ext surround sound system, fully fenced. |
| Price | $4,799,000 |
| Taxes: | $21585.00 |
| Address: | 111 Lake Woods Dr , Whitchurch-Stouffville, L4A 1P1, Ontario |
| Lot Size: | 339.67 x 302.92 (Feet) |
| Directions/Cross Streets: | Aurora Rd/Highway 48 |
| Rooms: | 15 |
| Rooms +: | 9 |
| Bedrooms: | 5 |
| Bedrooms +: | 5 |
| Kitchens: | 3 |
| Kitchens +: | 1 |
| Family Room: | Y |
| Basement: | Apartment, Walk-Up |
| Approximatly Age: | 6-15 |
| Property Type: | Detached |
| Style: | 2-Storey |
| Exterior: | Brick, Stone |
| Garage Type: | Attached |
| (Parking/)Drive: | Circular |
| Drive Parking Spaces: | 25 |
| Pool: | Indoor |
| Other Structures: | Aux Residences |
| Approximatly Age: | 6-15 |
| Approximatly Square Footage: | 5000+ |
| Property Features: | Clear View, Fenced Yard, Hospital, Place Of Worship, School |
| Fireplace/Stove: | Y |
| Heat Source: | Gas |
| Heat Type: | Forced Air |
| Central Air Conditioning: | Central Air |
| Laundry Level: | Upper |
| Sewers: | Septic |
| Water: | Well |
| Utilities-Cable: | A |
| Utilities-Hydro: | Y |
| Utilities-Gas: | Y |
| Utilities-Telephone: | A |
$
%
Years
This calculator is for demonstration purposes only. Always consult a professional
financial advisor before making personal financial decisions.
| Although the information displayed is believed to be accurate, no warranties or representations are made of any kind. |
| ROYAL LEPAGE YOUR COMMUNITY REALTY |
|
|

Ajay Chopra
Sales Representative
Dir:
647-533-6876
Bus:
6475336876
| Virtual Tour | Book Showing | Email a Friend |
Jump To:
At a Glance:
| Type: | Freehold - Detached |
| Area: | York |
| Municipality: | Whitchurch-Stouffville |
| Neighbourhood: | Rural Whitchurch-Stouffville |
| Style: | 2-Storey |
| Lot Size: | 339.67 x 302.92(Feet) |
| Approximate Age: | 6-15 |
| Tax: | $21,585 |
| Beds: | 5+5 |
| Baths: | 10 |
| Fireplace: | Y |
| Pool: | Indoor |
Locatin Map:
Payment Calculator:

