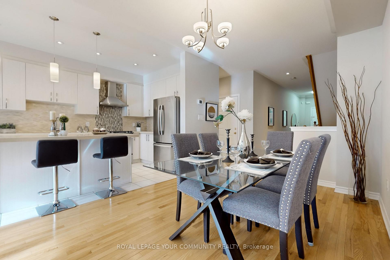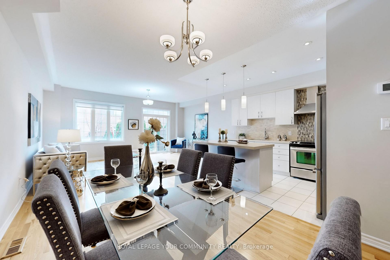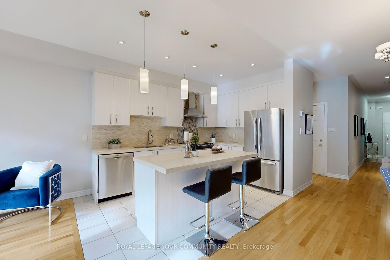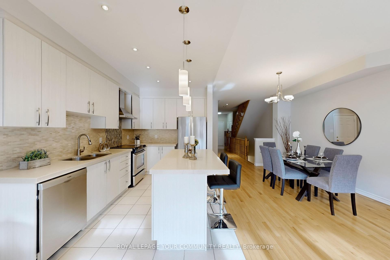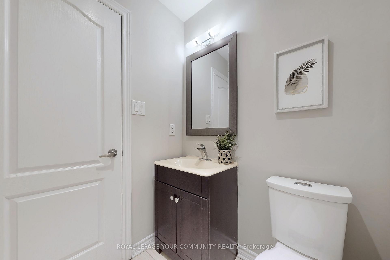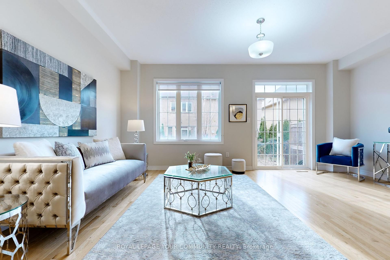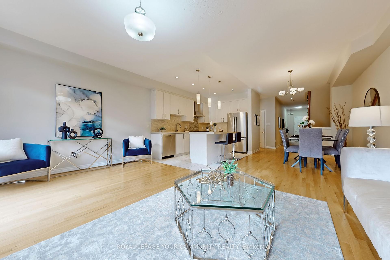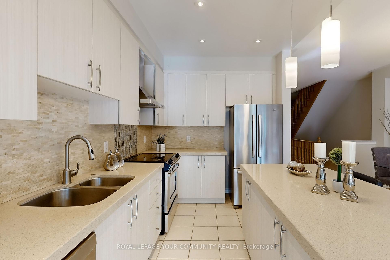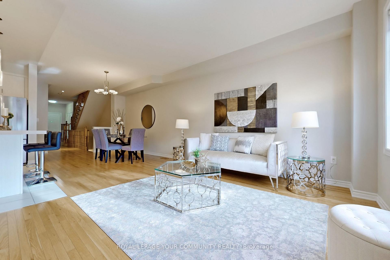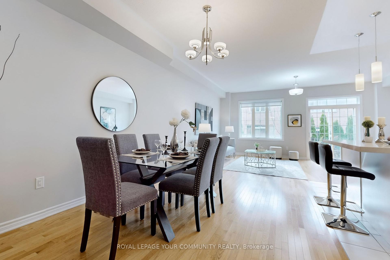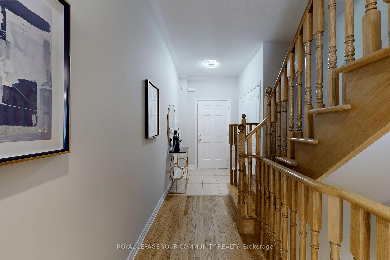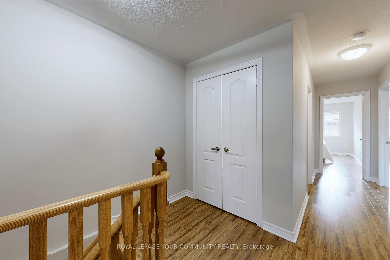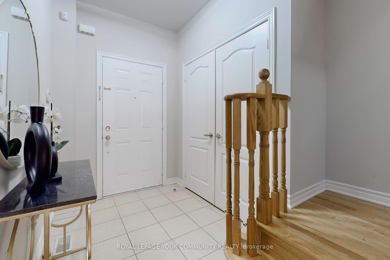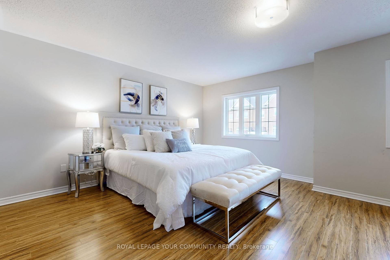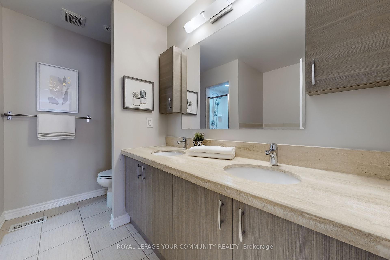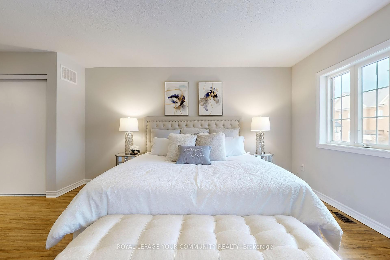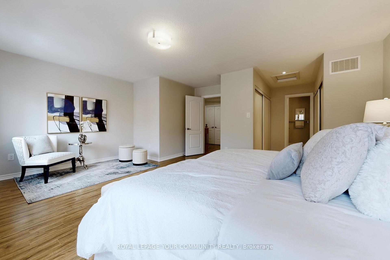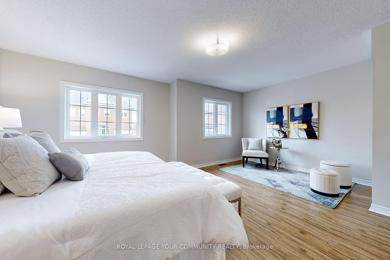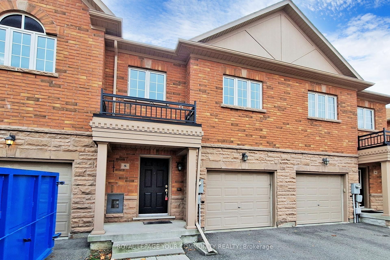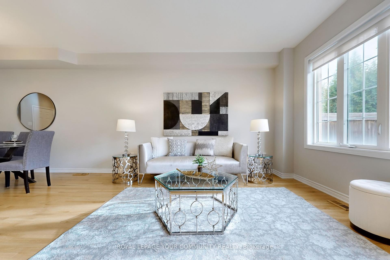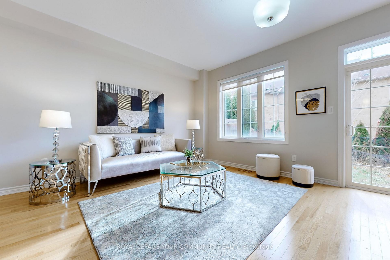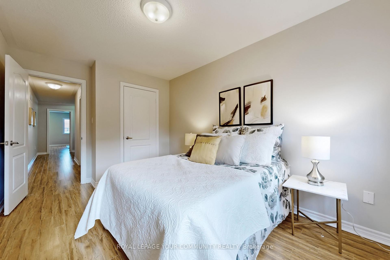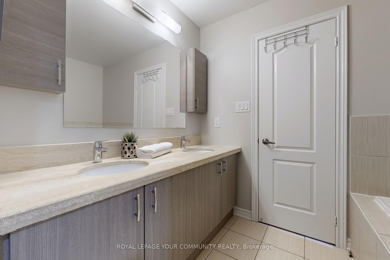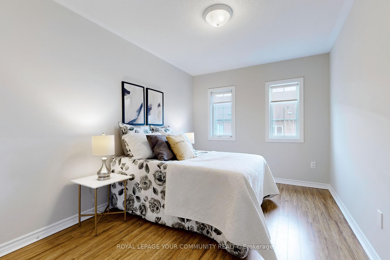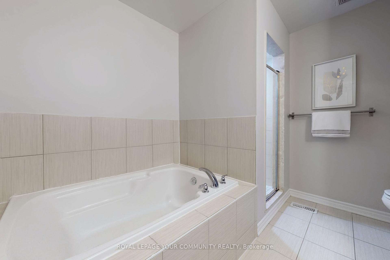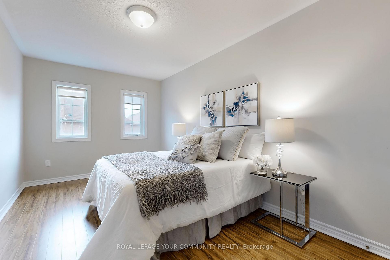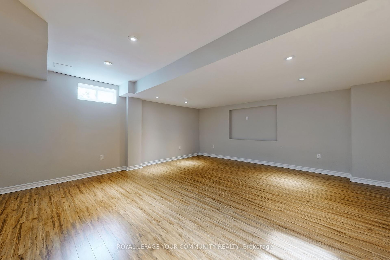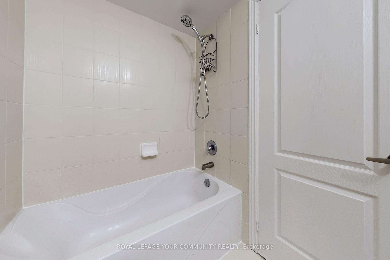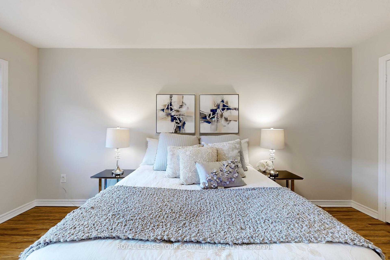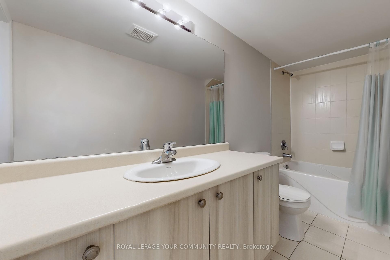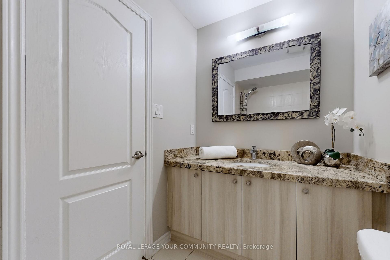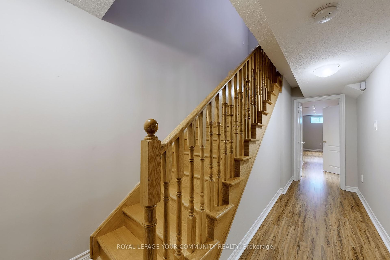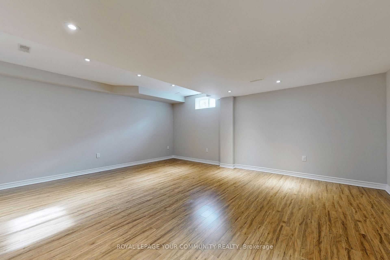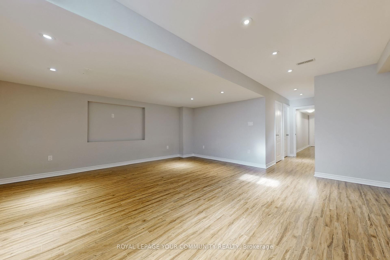$1,149,000
Available - For Sale
Listing ID: N10426439
8777 Dufferin St , Unit 5, Vaughan, L4J 8W3, Ontario
| Welcome to this stunning townhouse located in the highly sought-after Thornhill Woods community. This home features a modern open-concept design with 9-ft ceilings on the main floor, offering an abundance of natural light throughout. Hardwood flooring on the main level and laminate upstairs.The sleek kitchen features quartz countertops, a large island, stainless steel appliances, a glass mosaic backsplash, ample cabinetry, and stylish pot lights.Key highlights include: 1. Spacious Layout: 2 generously sized bedrooms; Primary suite: A luxurious retreat with his and hers closets, a versatile sitting area perfect for a home office, and a spa-like 6-piece ensuite; 3. Finished Basement: Complete with a full bathroom, ideal for additional living space or guest accommodations; 4. Prime Location: Steps away from schools, bus stops, plazas, gyms, parks, a library, and a community center. Enjoy proximity to restaurants, golf clubs, GO stations, and Highway 407; 5. This move-in-ready home is perfect for families or professionals seeking a thoughtfully designed property in a vibrant, well-connected neighborhood. Dont' miss out on this exceptional opportunity in Thornhill Woods! |
| Extras: S/S Appliances, Fridge, Stove, Dishwasher, Range Hood. All Electrical Light Fixtures, Window Coverings, Washer & Dryer. Community is private and gated at Summeridge, so there is no through traffic. |
| Price | $1,149,000 |
| Taxes: | $5374.00 |
| Address: | 8777 Dufferin St , Unit 5, Vaughan, L4J 8W3, Ontario |
| Apt/Unit: | 5 |
| Lot Size: | 19.67 x 97.76 (Feet) |
| Directions/Cross Streets: | Dufferin/Summeridge |
| Rooms: | 9 |
| Bedrooms: | 3 |
| Bedrooms +: | |
| Kitchens: | 1 |
| Family Room: | N |
| Basement: | Finished |
| Property Type: | Att/Row/Twnhouse |
| Style: | 2-Storey |
| Exterior: | Brick |
| Garage Type: | Built-In |
| (Parking/)Drive: | Private |
| Drive Parking Spaces: | 1 |
| Pool: | None |
| Property Features: | Hospital, Park, Public Transit, Rec Centre, School |
| Fireplace/Stove: | N |
| Heat Source: | Gas |
| Heat Type: | Forced Air |
| Central Air Conditioning: | Central Air |
| Laundry Level: | Lower |
| Sewers: | Sewers |
| Water: | Municipal |
| Utilities-Hydro: | Y |
| Utilities-Gas: | Y |
$
%
Years
This calculator is for demonstration purposes only. Always consult a professional
financial advisor before making personal financial decisions.
| Although the information displayed is believed to be accurate, no warranties or representations are made of any kind. |
| ROYAL LEPAGE YOUR COMMUNITY REALTY |
|
|

Ajay Chopra
Sales Representative
Dir:
647-533-6876
Bus:
6475336876
| Book Showing | Email a Friend |
Jump To:
At a Glance:
| Type: | Freehold - Att/Row/Twnhouse |
| Area: | York |
| Municipality: | Vaughan |
| Neighbourhood: | Patterson |
| Style: | 2-Storey |
| Lot Size: | 19.67 x 97.76(Feet) |
| Tax: | $5,374 |
| Beds: | 3 |
| Baths: | 4 |
| Fireplace: | N |
| Pool: | None |
Locatin Map:
Payment Calculator:

