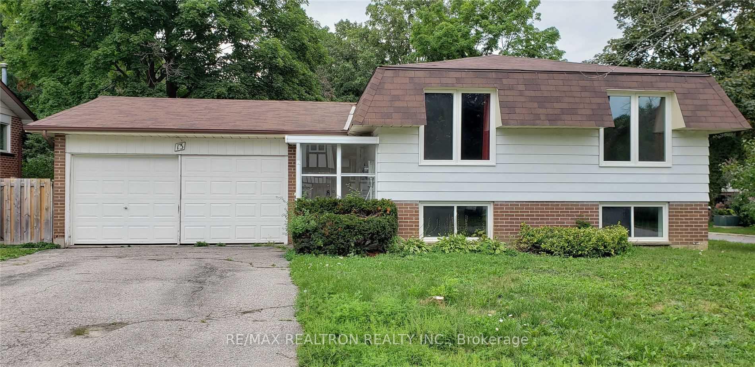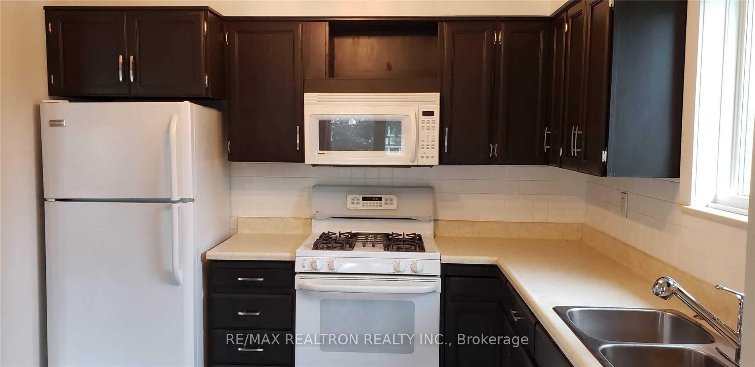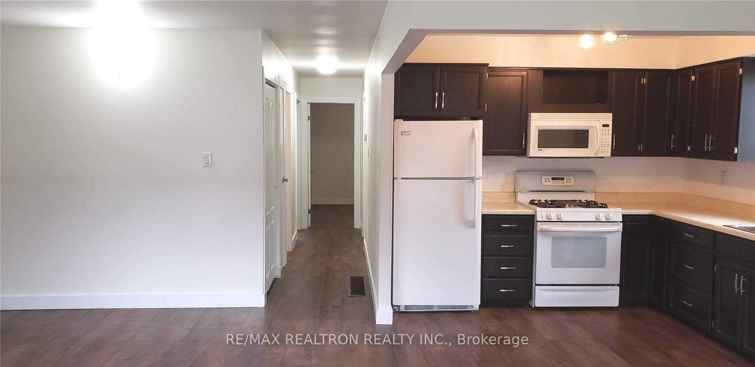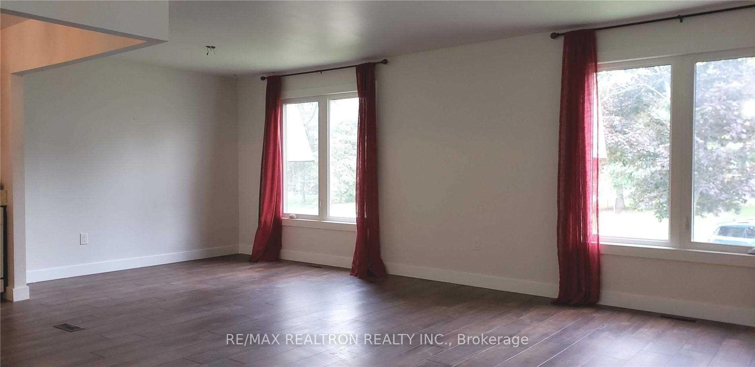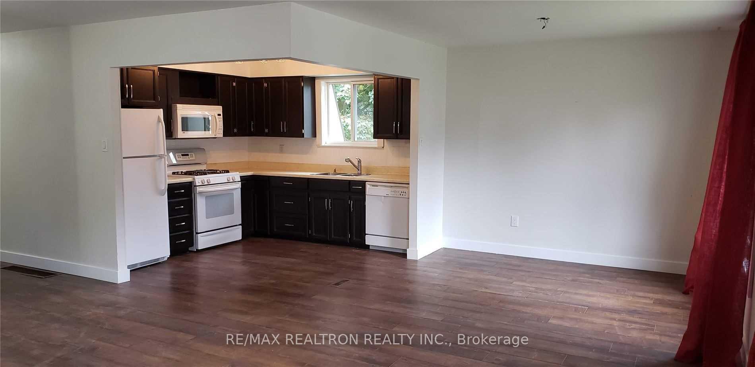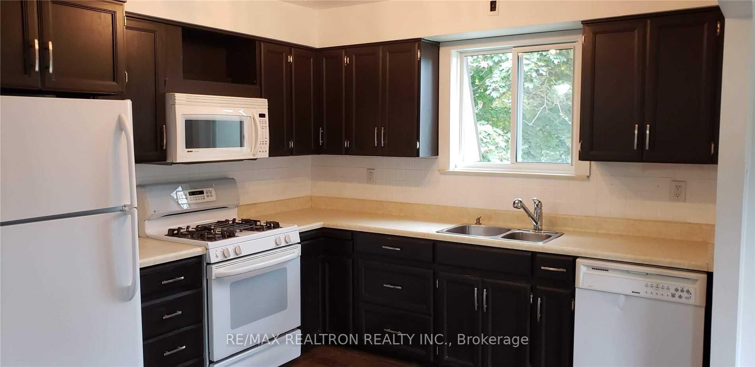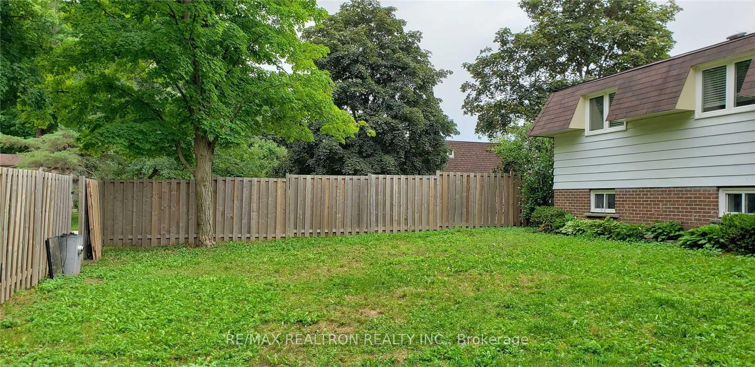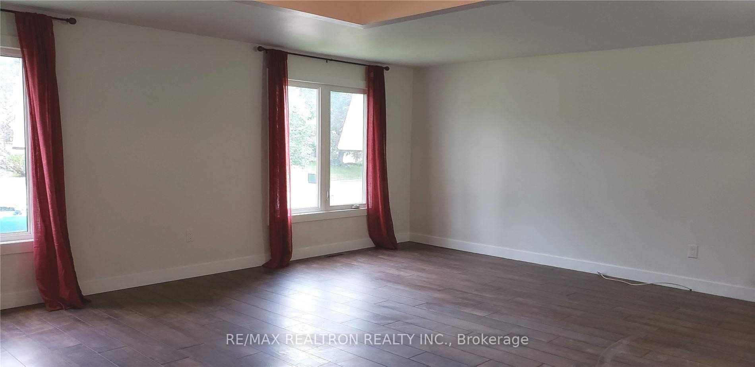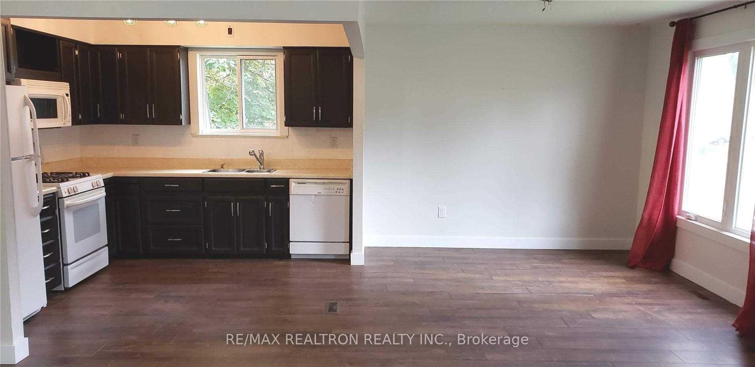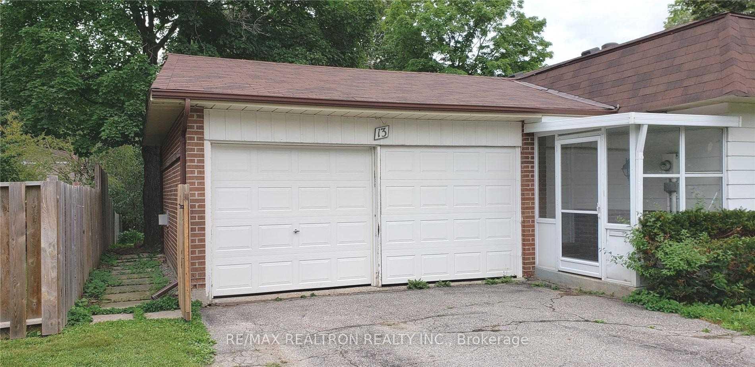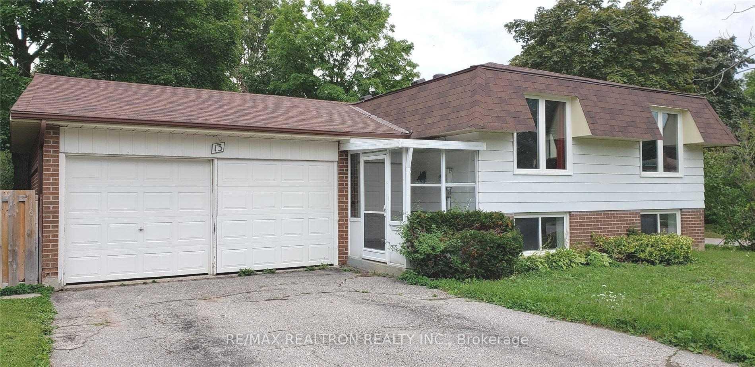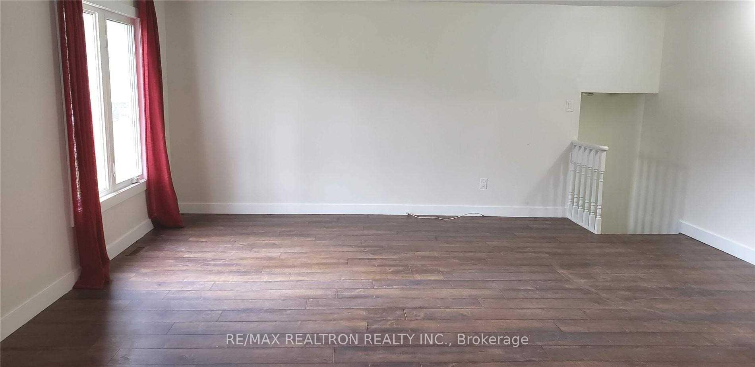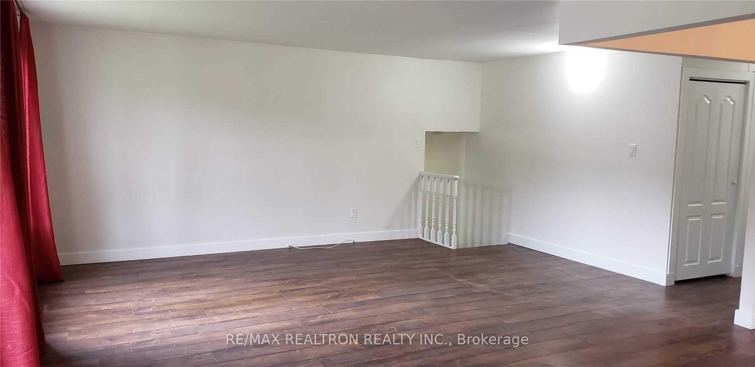$2,400
Available - For Rent
Listing ID: S10426925
13 Springdale Dr , Unit Upper, Barrie, L4M 5A7, Ontario
| Corner Home In Desirable Tall Trees With A Private Double Driveway And Enclosed Porch Entry, Large Open Concept Living & Dining Room, Family-Sized L-Kitchen With Updated Cabinets, Gas Stove, Double Sinks And Space For Centre Island Or Breakfast Table. 3 Generous Bedrooms, Updated Bathroom And Laundry, Mini Workshop/Storage In Garage And Side Entry To Big Fenced Yard With Lots Of Sunlight. Close To Stores, Hwy 400&26, Parks And Schools. |
| Extras: 130Ft Lot, Situated On Corner Of Quiet Cul-De-Sac, Private Entrance With Sunroom, Double Driveway |
| Price | $2,400 |
| Address: | 13 Springdale Dr , Unit Upper, Barrie, L4M 5A7, Ontario |
| Apt/Unit: | Upper |
| Lot Size: | 60.00 x 130.00 (Feet) |
| Directions/Cross Streets: | Bayfield/Cundles |
| Rooms: | 6 |
| Bedrooms: | 3 |
| Bedrooms +: | |
| Kitchens: | 1 |
| Family Room: | N |
| Basement: | None |
| Furnished: | N |
| Property Type: | Detached |
| Style: | Bungalow-Raised |
| Exterior: | Brick, Vinyl Siding |
| Garage Type: | None |
| (Parking/)Drive: | Pvt Double |
| Drive Parking Spaces: | 4 |
| Pool: | None |
| Private Entrance: | Y |
| Laundry Access: | Ensuite |
| Other Structures: | Workshop |
| Approximatly Square Footage: | 1100-1500 |
| Property Features: | Cul De Sac, Fenced Yard, Park, Public Transit, Rec Centre, School |
| Parking Included: | Y |
| Fireplace/Stove: | N |
| Heat Source: | Gas |
| Heat Type: | Forced Air |
| Central Air Conditioning: | Central Air |
| Laundry Level: | Main |
| Sewers: | Sewers |
| Water: | Municipal |
| Although the information displayed is believed to be accurate, no warranties or representations are made of any kind. |
| RE/MAX REALTRON REALTY INC. |
|
|

Ajay Chopra
Sales Representative
Dir:
647-533-6876
Bus:
6475336876
| Book Showing | Email a Friend |
Jump To:
At a Glance:
| Type: | Freehold - Detached |
| Area: | Simcoe |
| Municipality: | Barrie |
| Neighbourhood: | Cundles East |
| Style: | Bungalow-Raised |
| Lot Size: | 60.00 x 130.00(Feet) |
| Beds: | 3 |
| Baths: | 1 |
| Fireplace: | N |
| Pool: | None |
Locatin Map:

