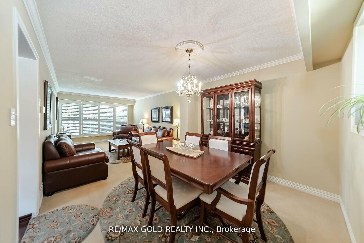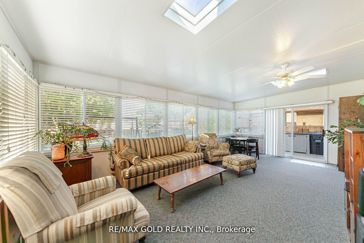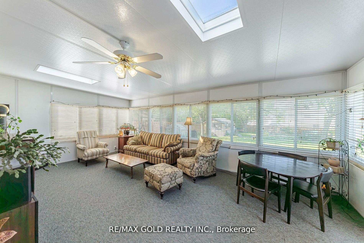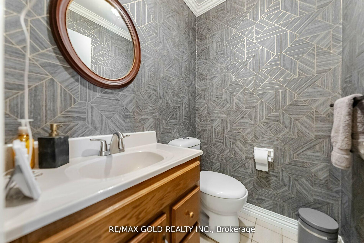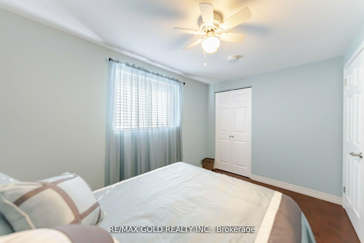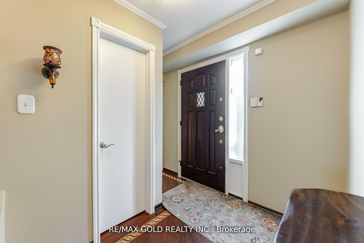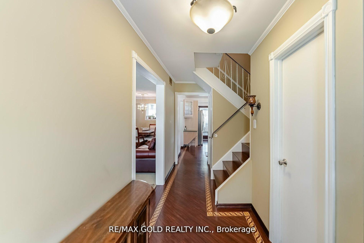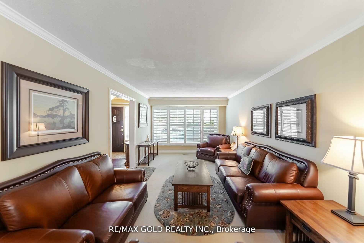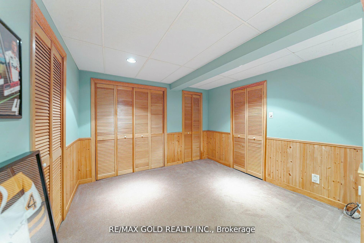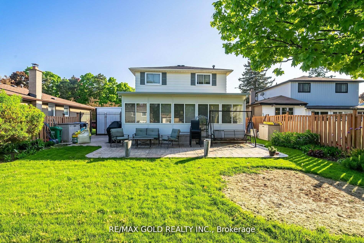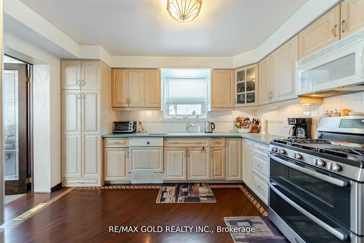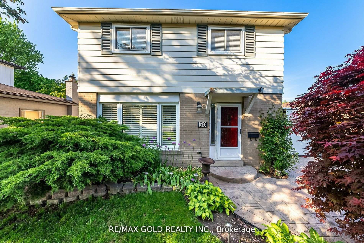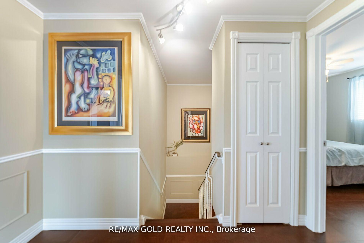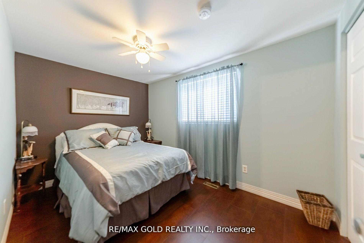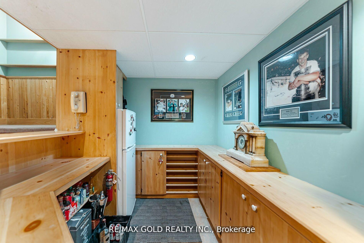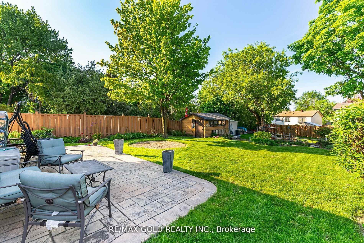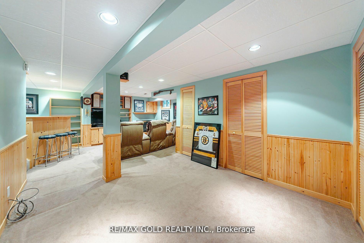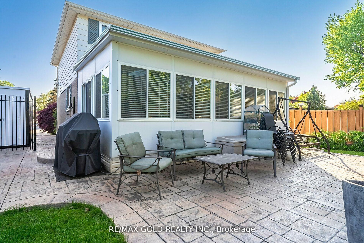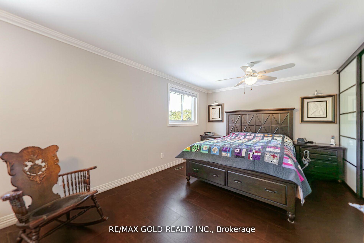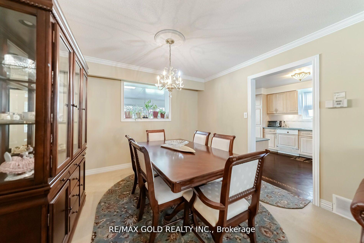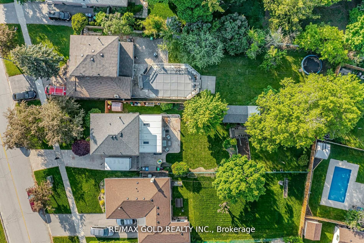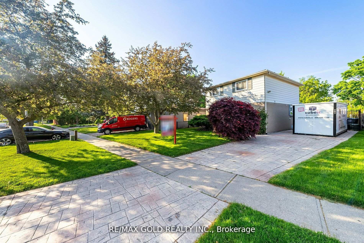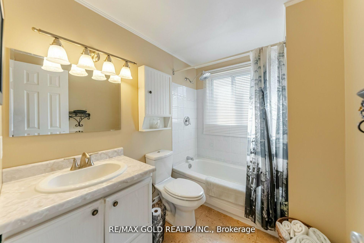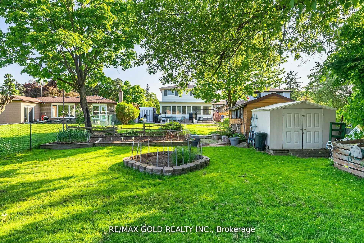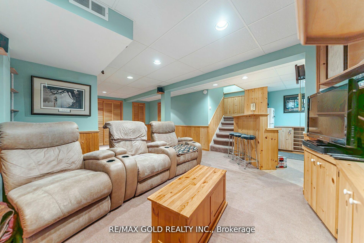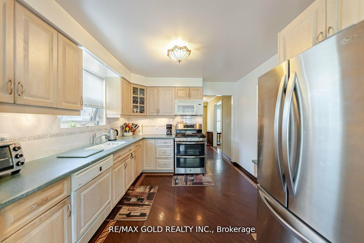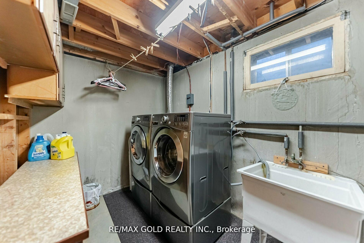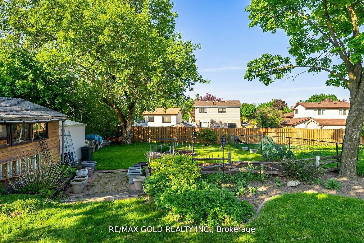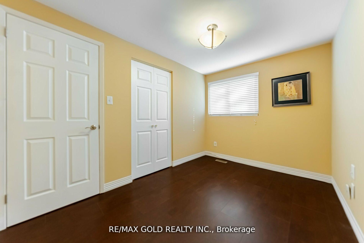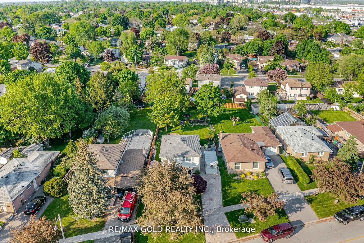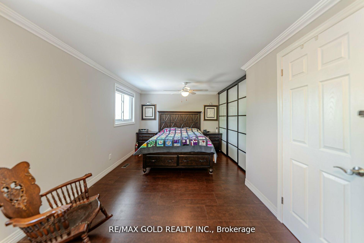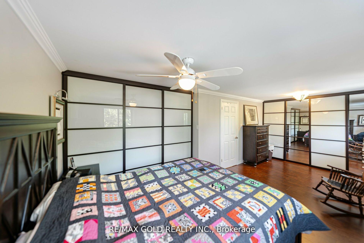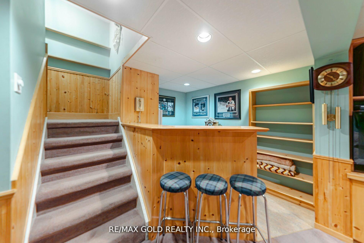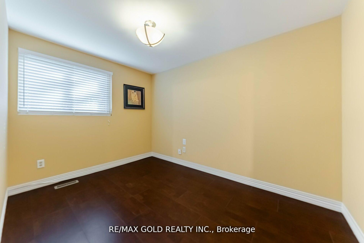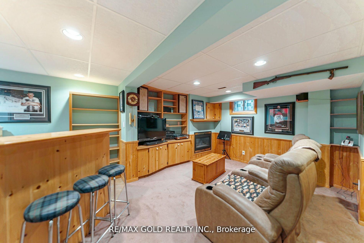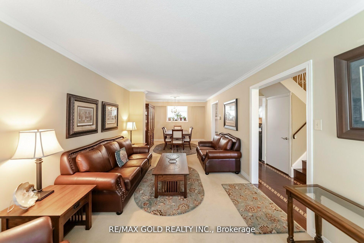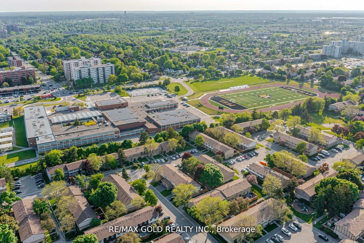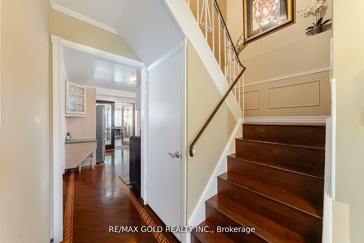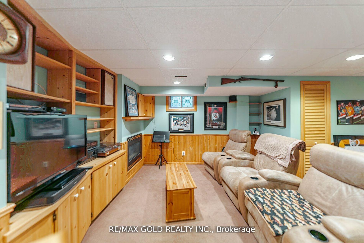$849,000
Available - For Sale
Listing ID: W10405783
50 Hansen Rd North , Brampton, L6V 2G5, Ontario
| Well Maintained 3 Bed Rm Detached Home ( Original Owners) 1645 Sq Ft as MPAC , Huge Lot with Lot of Privacy, Functional Layout formal Living Room, Overlooked to Manicured Front Yard , Family Room filled with Natural Light all day long. Beautiful Private Back Yard Oasis to enjoy Summer BBQ (Gas Line) or Relaxing after a long day on Stone patio/ Garden Area. Perfect for Creating Garden Suit on Back yard & Potential for Separate Basement Apartment. Ample Parking space Stamped Concrete Driveway. Features include crown moldings, fantastic built-ins. Roof has warranty until 2062. Certificate is transferable (Available). |
| Extras: Close To Public Transportation & All Amenities, Including Shopping, Restaurants, Schools Highway410, grocery stores, shopping malls, and the GO station, this home offers unparalleled accessibility. view today to seize opportunity. |
| Price | $849,000 |
| Taxes: | $4406.00 |
| Address: | 50 Hansen Rd North , Brampton, L6V 2G5, Ontario |
| Lot Size: | 53.29 x 190.65 (Feet) |
| Directions/Cross Streets: | Hansen Rd N/ Queen street |
| Rooms: | 9 |
| Bedrooms: | 3 |
| Bedrooms +: | |
| Kitchens: | 1 |
| Family Room: | Y |
| Basement: | Finished |
| Property Type: | Detached |
| Style: | 2-Storey |
| Exterior: | Brick, Vinyl Siding |
| Garage Type: | None |
| (Parking/)Drive: | Private |
| Drive Parking Spaces: | 6 |
| Pool: | None |
| Fireplace/Stove: | Y |
| Heat Source: | Gas |
| Heat Type: | Forced Air |
| Central Air Conditioning: | Central Air |
| Sewers: | Sewers |
| Water: | Municipal |
$
%
Years
This calculator is for demonstration purposes only. Always consult a professional
financial advisor before making personal financial decisions.
| Although the information displayed is believed to be accurate, no warranties or representations are made of any kind. |
| RE/MAX GOLD REALTY INC. |
|
|

Ajay Chopra
Sales Representative
Dir:
647-533-6876
Bus:
6475336876
| Book Showing | Email a Friend |
Jump To:
At a Glance:
| Type: | Freehold - Detached |
| Area: | Peel |
| Municipality: | Brampton |
| Neighbourhood: | Madoc |
| Style: | 2-Storey |
| Lot Size: | 53.29 x 190.65(Feet) |
| Tax: | $4,406 |
| Beds: | 3 |
| Baths: | 2 |
| Fireplace: | Y |
| Pool: | None |
Locatin Map:
Payment Calculator:

