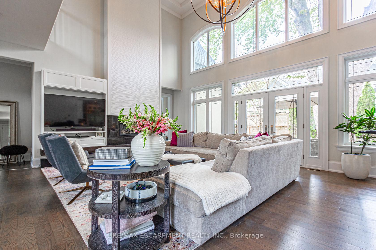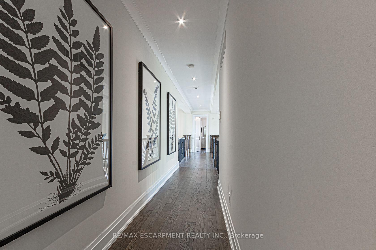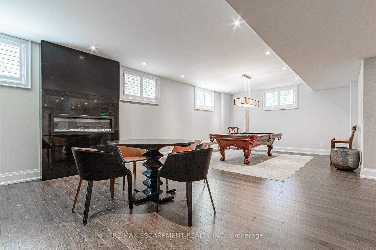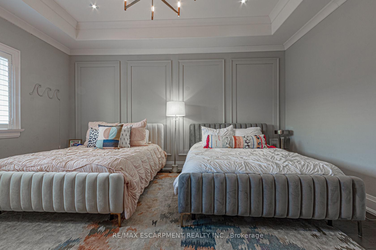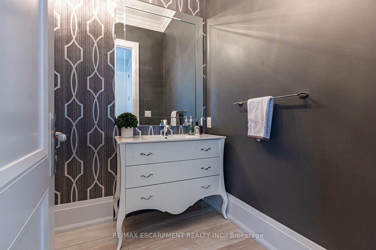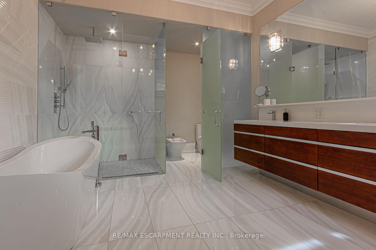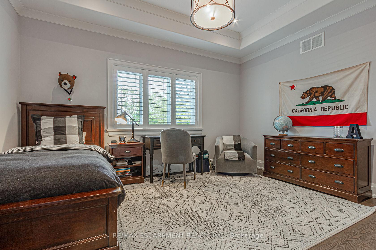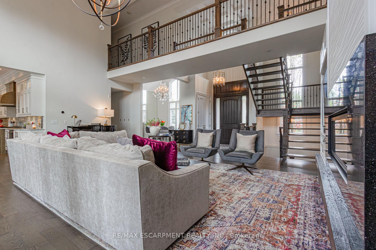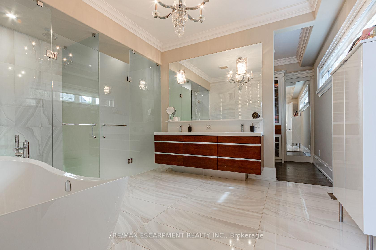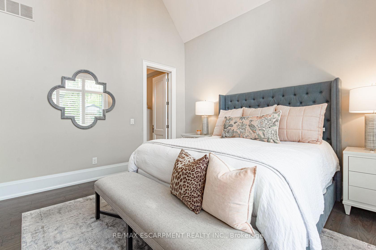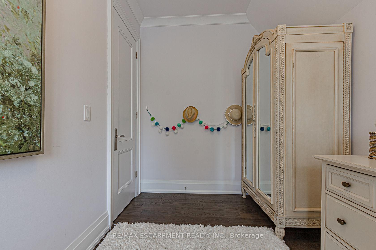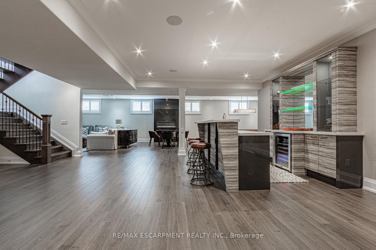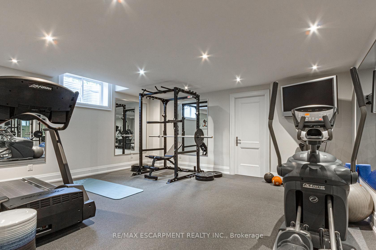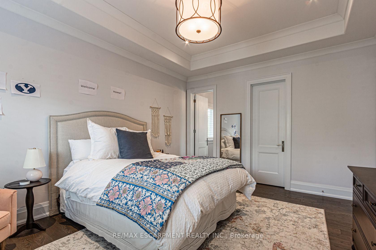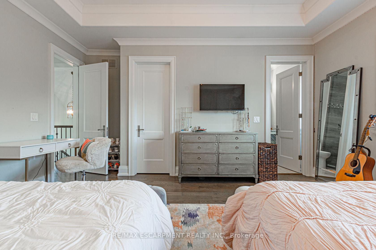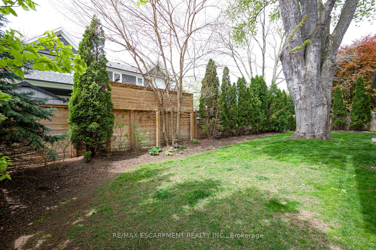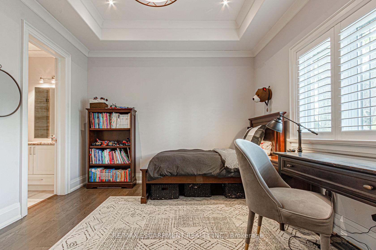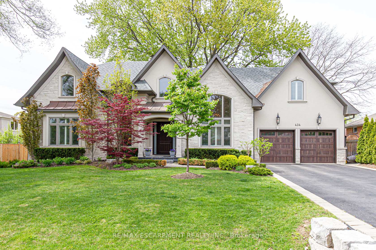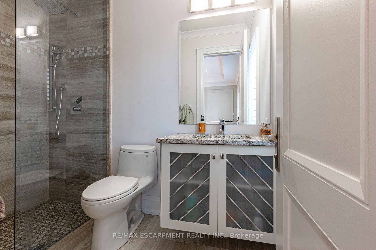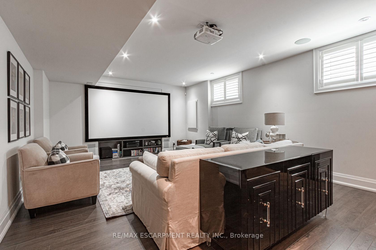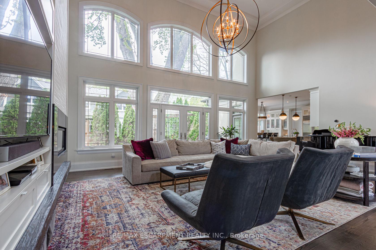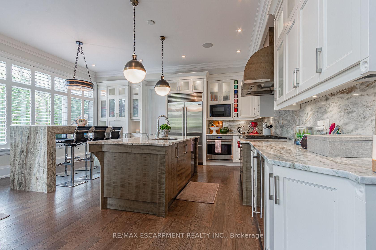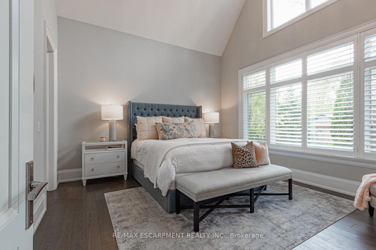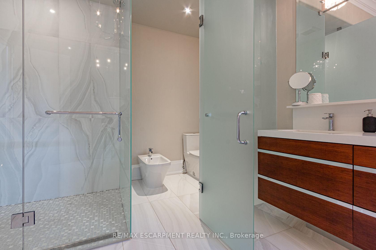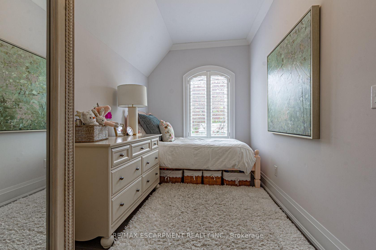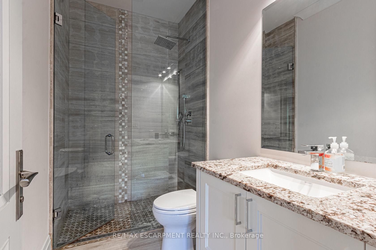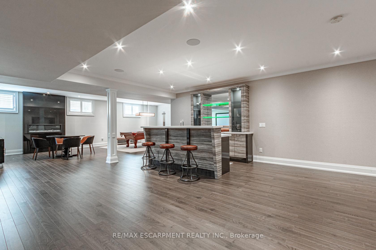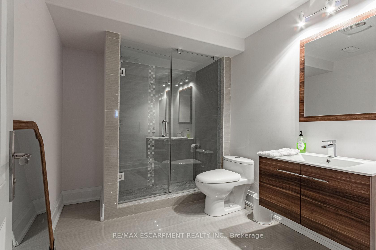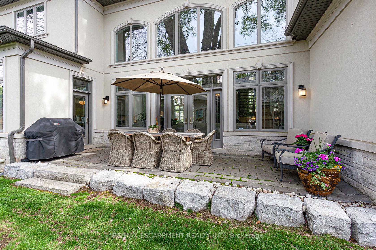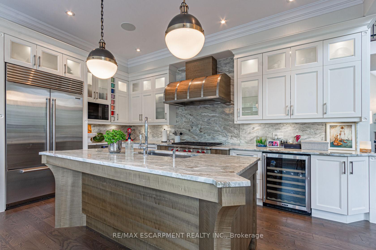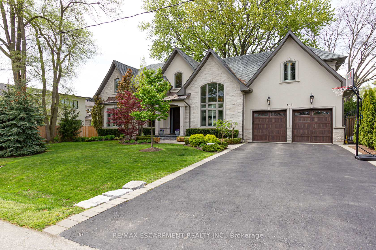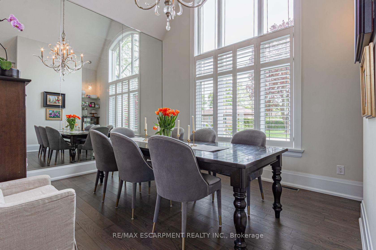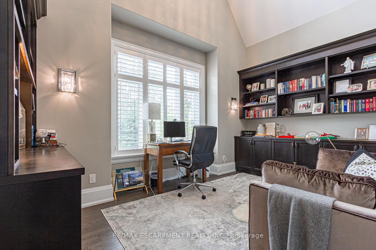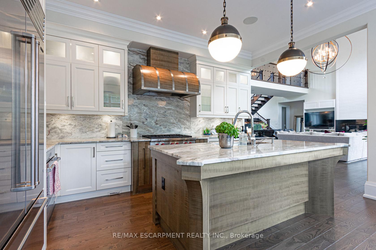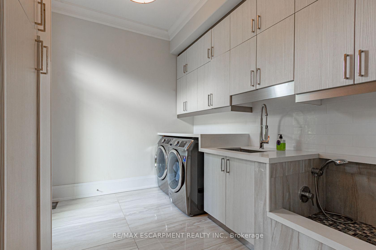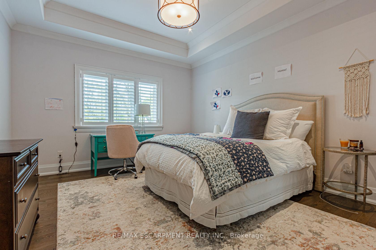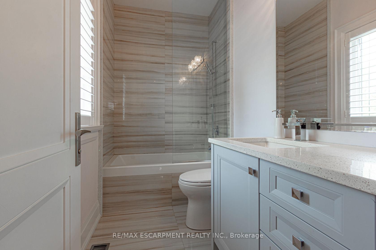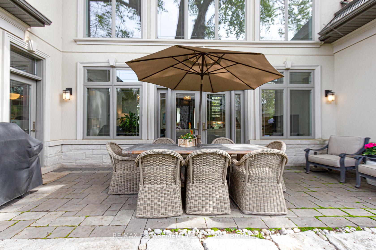$9,900
Available - For Rent
Listing ID: W10425920
434 Smith Lane , Oakville, L6L 4X2, Ontario
| A Lovely Family Home In The Heart Of West Oakville! Stunning & Luxurious Custom Built Home Offers Over 7,000 Sq.Ft. Of Finished Living Space With Impressive High End Finishes Throughout, Gourmet Kitchen With High End Appliances And Custom Designed Wood Cabinetry. Wide-Plank Hardwoods Throughout Main And Upper Levels, Stunning Open Concept Layout With 20Ft Coffered Ceiling And Over-Sized Windows. Space For An Entertainer's Dream In The Professionally Finished Basement With Central Sound System! Spacious Bedrooms With Luxurious Ensuite Bathroom. Walking Distance To Appleby College And The Lake. Nothing Is Missing In This Luxury Home! |
| Extras: B/I Microwave, Washer/Dryer, Fridge, Stove, Range Hood, Oven, Wine Coolers, Dishwasher, All Windowing Coverings, All Elfs. Pool Table |
| Price | $9,900 |
| Address: | 434 Smith Lane , Oakville, L6L 4X2, Ontario |
| Directions/Cross Streets: | Rebecca/Maplehurst |
| Rooms: | 9 |
| Rooms +: | 3 |
| Bedrooms: | 5 |
| Bedrooms +: | |
| Kitchens: | 1 |
| Family Room: | N |
| Basement: | Finished |
| Furnished: | N |
| Approximatly Age: | 6-15 |
| Property Type: | Detached |
| Style: | 2-Storey |
| Exterior: | Stone, Stucco/Plaster |
| Garage Type: | Attached |
| (Parking/)Drive: | Pvt Double |
| Drive Parking Spaces: | 6 |
| Pool: | None |
| Private Entrance: | Y |
| Laundry Access: | Ensuite |
| Approximatly Age: | 6-15 |
| Approximatly Square Footage: | 3500-5000 |
| Property Features: | Lake/Pond, Library, Park, Public Transit, School |
| Fireplace/Stove: | Y |
| Heat Source: | Gas |
| Heat Type: | Forced Air |
| Central Air Conditioning: | Central Air |
| Sewers: | Sewers |
| Water: | Municipal |
| Although the information displayed is believed to be accurate, no warranties or representations are made of any kind. |
| RE/MAX ESCARPMENT REALTY INC. |
|
|

Ajay Chopra
Sales Representative
Dir:
647-533-6876
Bus:
6475336876
| Book Showing | Email a Friend |
Jump To:
At a Glance:
| Type: | Freehold - Detached |
| Area: | Halton |
| Municipality: | Oakville |
| Neighbourhood: | Bronte East |
| Style: | 2-Storey |
| Approximate Age: | 6-15 |
| Beds: | 5 |
| Baths: | 6 |
| Fireplace: | Y |
| Pool: | None |
Locatin Map:

