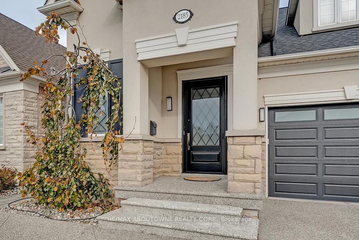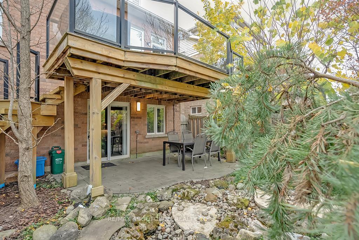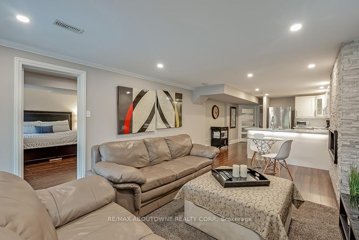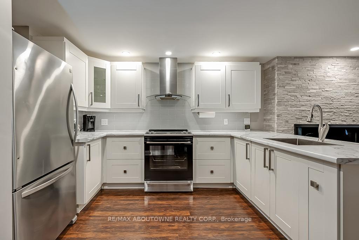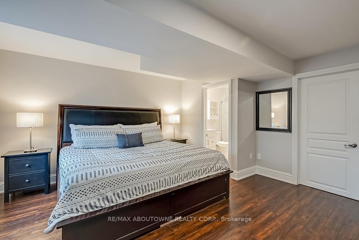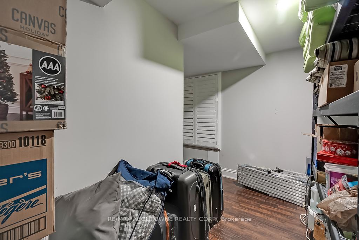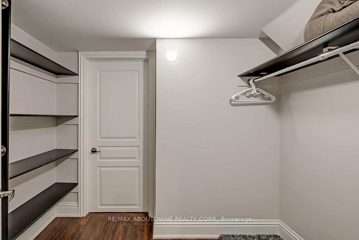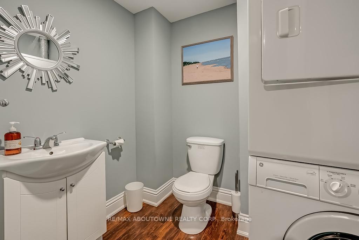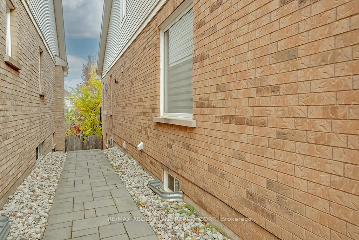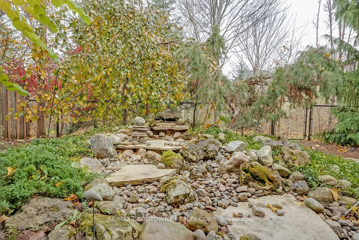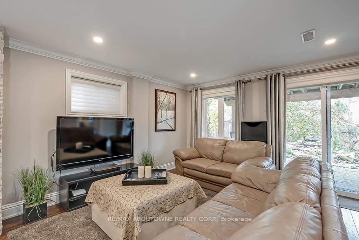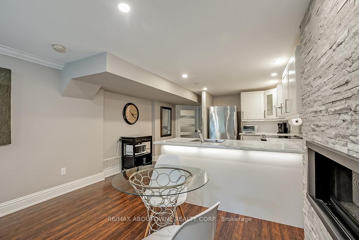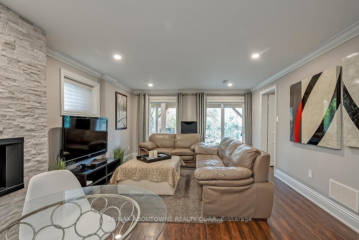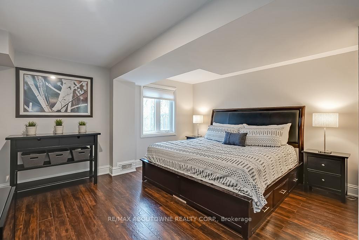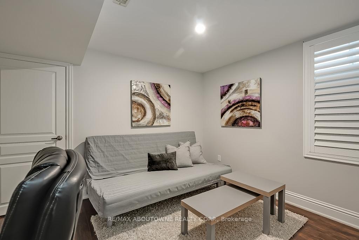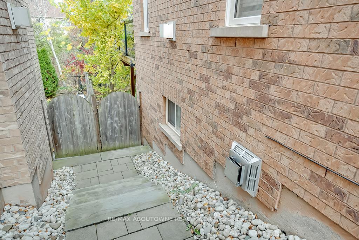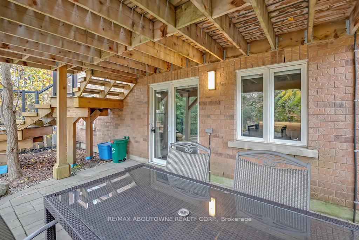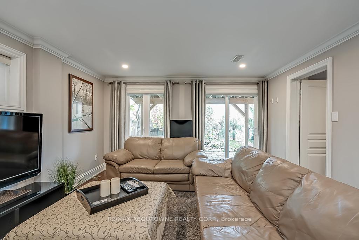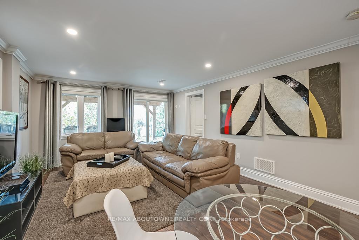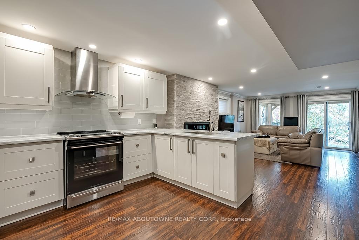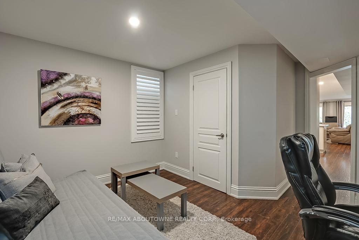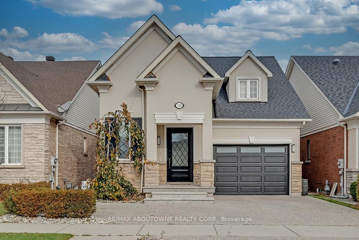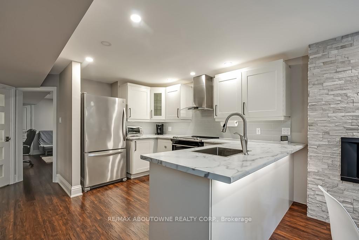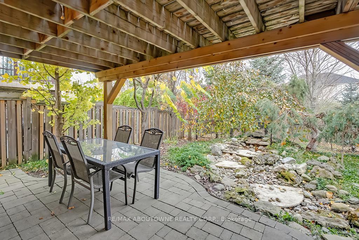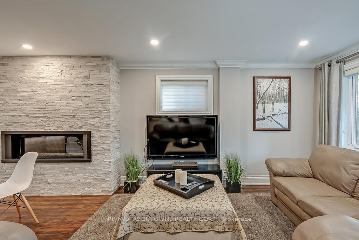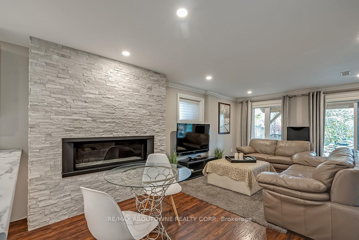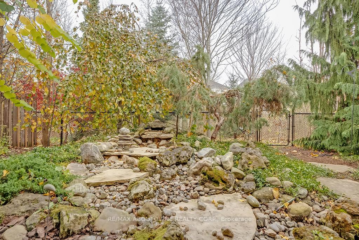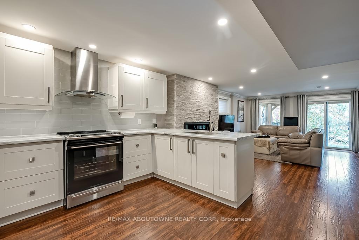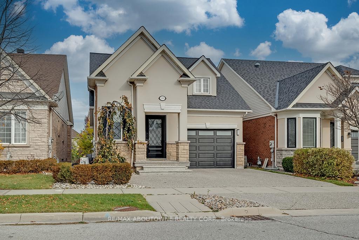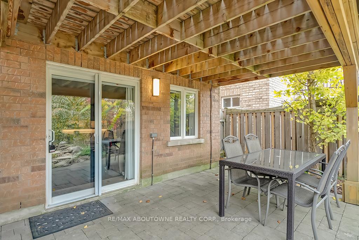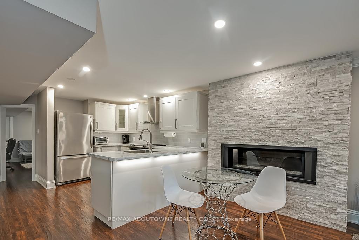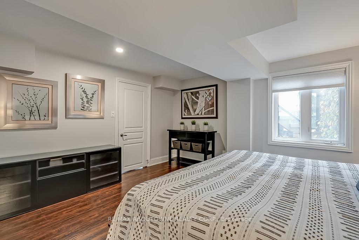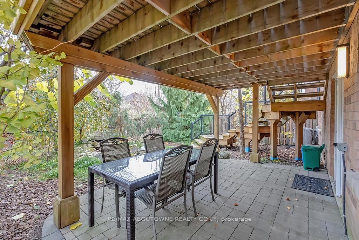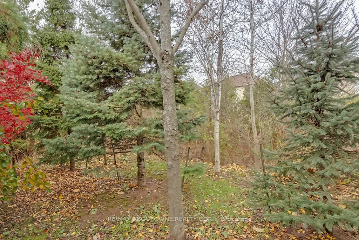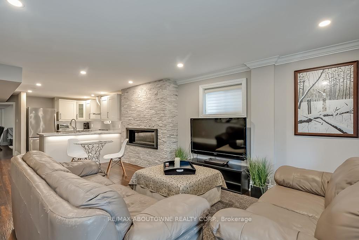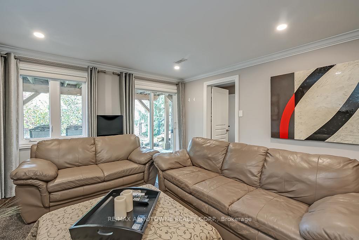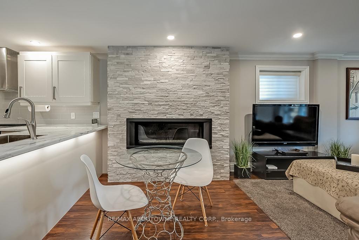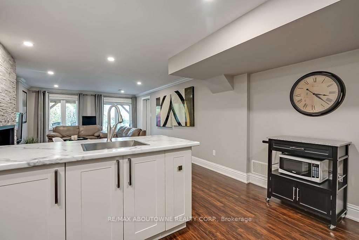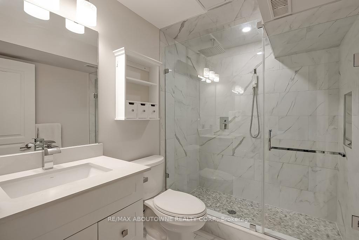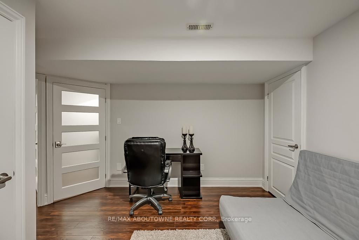$2,400
Available - For Rent
Listing ID: W10425974
2185 Whitworth Dr , Oakville, L6M 0B2, Ontario
| Bright & Beautiful, fully furnished 1 bedroom and den, 2 baths, walk out basement apartment with gorgeous outdoor patio. Includes private separate entrance, laundry, gas fireplace, custom window treatments, quality hardwood & ceramic through-out, 1 outdoor parking ++ Located in highly desirable BRONTE CREEK backing onto green space. Surrounded by trails, parks close to all amenities, Oakville hospital, major HWYS. |
| Extras: Also includes professional cleaning of unit once (1) per month (paid by Landlord) Tenant responsible for snow removal on stairs leading to unit & patio. |
| Price | $2,400 |
| Address: | 2185 Whitworth Dr , Oakville, L6M 0B2, Ontario |
| Lot Size: | 63.09 x 100.07 (Feet) |
| Acreage: | < .50 |
| Directions/Cross Streets: | Stocksbridge |
| Rooms: | 4 |
| Bedrooms: | 1 |
| Bedrooms +: | |
| Kitchens: | 1 |
| Family Room: | N |
| Basement: | W/O |
| Furnished: | Y |
| Approximatly Age: | 16-30 |
| Property Type: | Detached |
| Style: | 1 1/2 Storey |
| Exterior: | Stucco/Plaster |
| Garage Type: | Attached |
| (Parking/)Drive: | Available |
| Drive Parking Spaces: | 1 |
| Pool: | None |
| Private Entrance: | Y |
| Approximatly Age: | 16-30 |
| Approximatly Square Footage: | 700-1100 |
| Property Features: | Fenced Yard, Grnbelt/Conserv, Hospital, Wooded/Treed |
| CAC Included: | Y |
| Hydro Included: | Y |
| Water Included: | Y |
| Cabel TV Included: | Y |
| Heat Included: | Y |
| Parking Included: | Y |
| Fireplace/Stove: | Y |
| Heat Source: | Gas |
| Heat Type: | Forced Air |
| Central Air Conditioning: | Central Air |
| Laundry Level: | Lower |
| Sewers: | Sewers |
| Water: | Municipal |
| Although the information displayed is believed to be accurate, no warranties or representations are made of any kind. |
| RE/MAX ABOUTOWNE REALTY CORP. |
|
|

Ajay Chopra
Sales Representative
Dir:
647-533-6876
Bus:
6475336876
| Book Showing | Email a Friend |
Jump To:
At a Glance:
| Type: | Freehold - Detached |
| Area: | Halton |
| Municipality: | Oakville |
| Neighbourhood: | Palermo West |
| Style: | 1 1/2 Storey |
| Lot Size: | 63.09 x 100.07(Feet) |
| Approximate Age: | 16-30 |
| Beds: | 1 |
| Baths: | 2 |
| Fireplace: | Y |
| Pool: | None |
Locatin Map:

