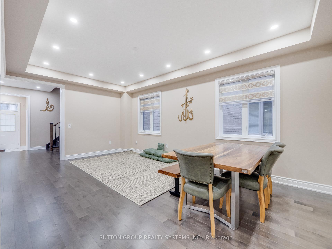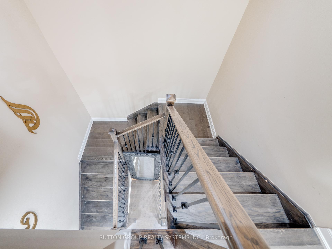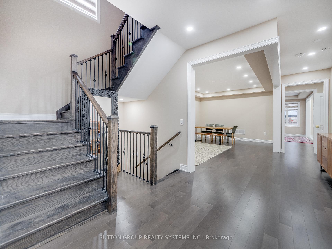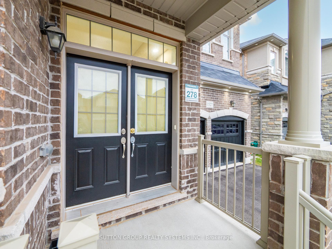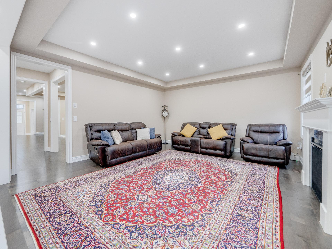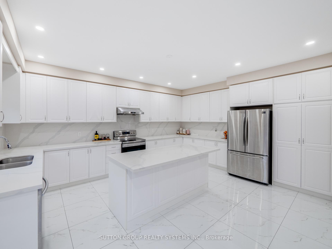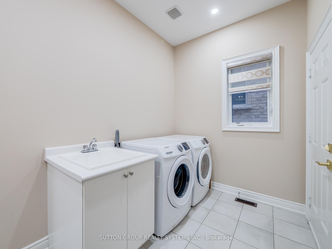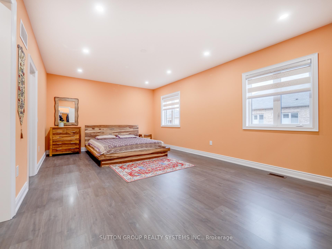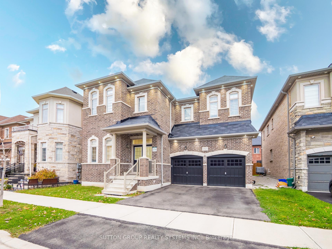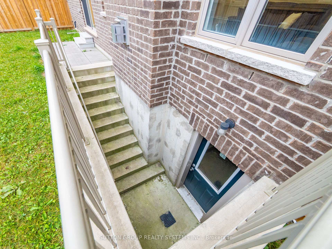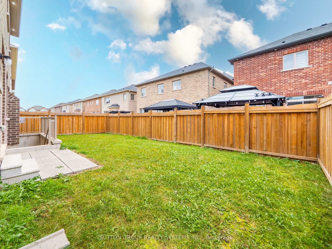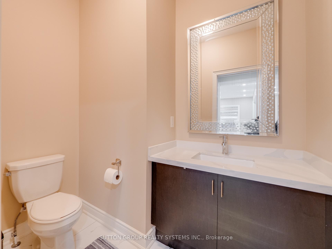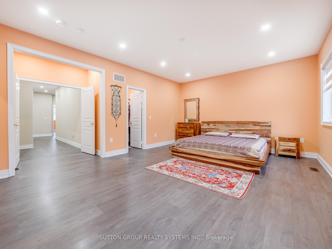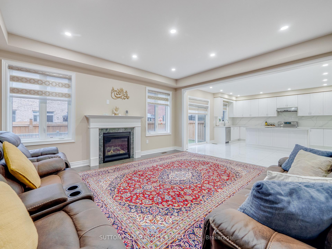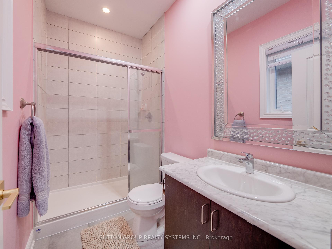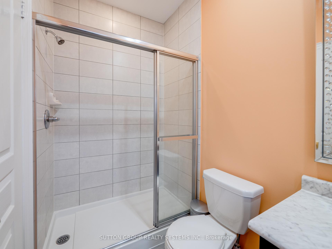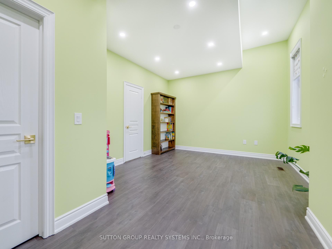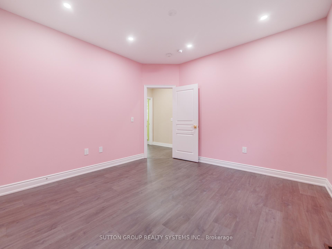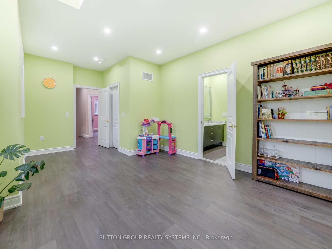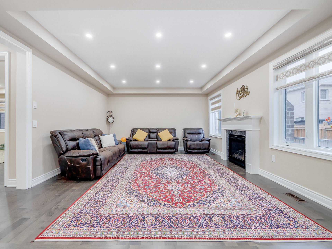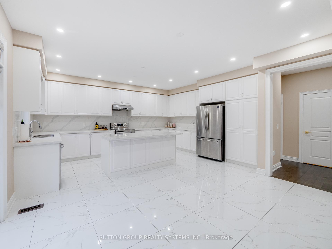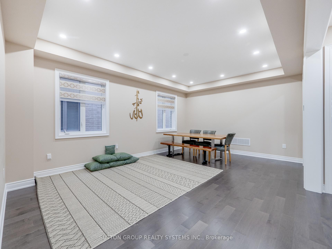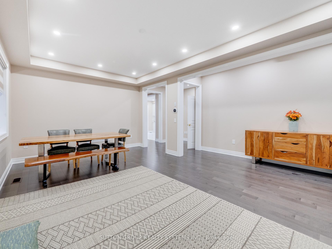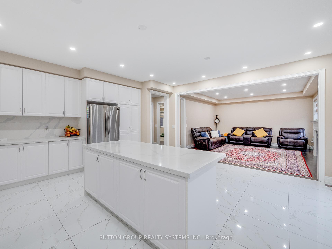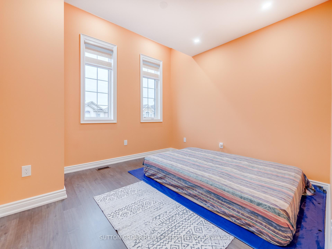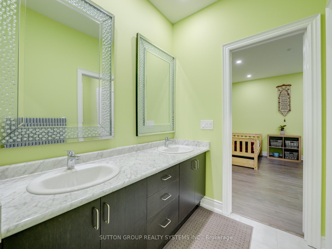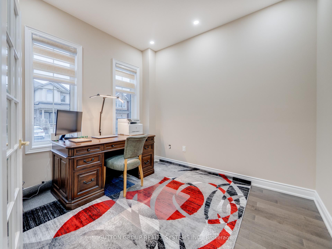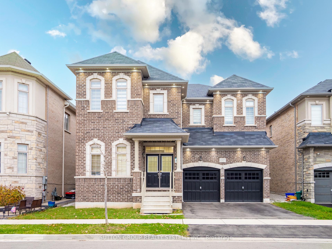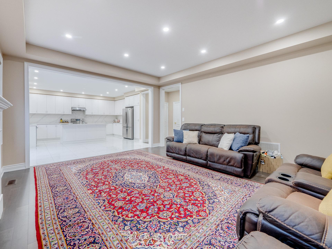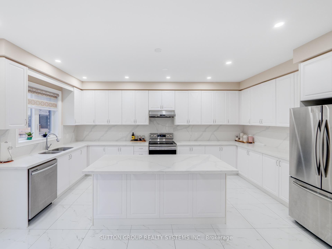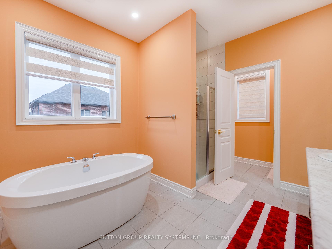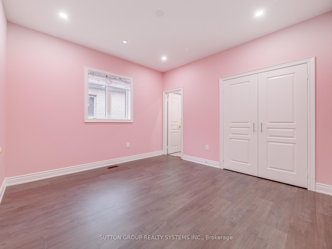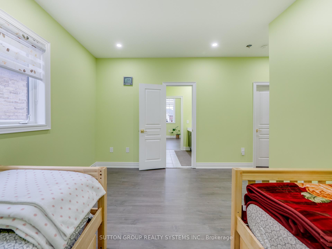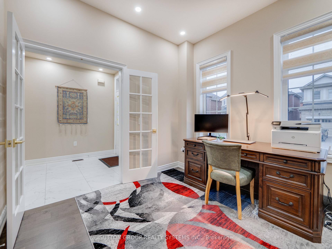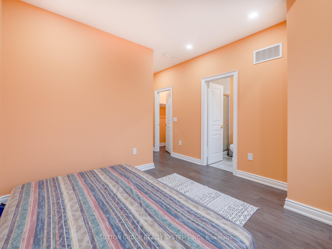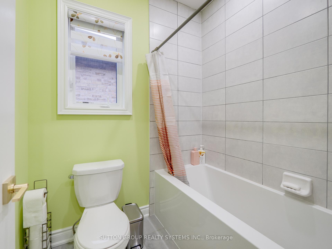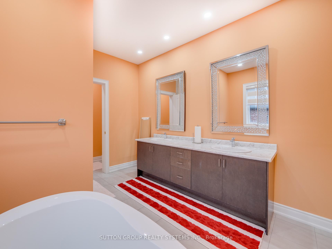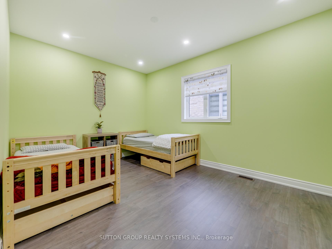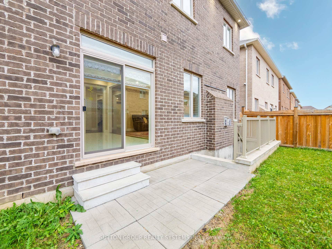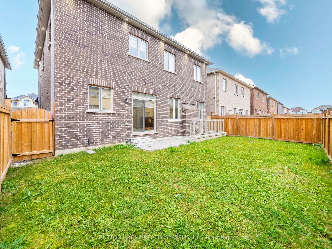$1,869,900
Available - For Sale
Listing ID: W10426668
1527 Mendelson Hts , Milton, L9E 1H3, Ontario
| Immaculate double car detached home with 5 bedrooms and 5 washrooms on a 46 ft. wide lot in the highly sought-after area of Ford in Saddle Ridge Community Of Milton By Greenpark Homes!!! Juniper 9 Stucco/Brick Elevation 3 with 3471 Sqft. 9ft ceiling on the Main and 2nd Floor, The Home boasts a grand double door entry, 9.7 ft ceilings in the foyer and Den or office or library, a Meticulously crafted design extra large kitchen with S/S appliances & hood, an Upgraded tile floor, luxury quartz countertop & backsplash, Extended Cabinets with huge pantry, huge center island with Breakfast bar in the breakfast area, huge family room w/gas fireplace with extended windows backing to the backyard, separate formal huge living & Dining room. Oak Stairs with iron spindles, 5 spacious bedrooms with 4 full washrooms on 2nd floor, Stunning master bedroom with grand ensuite with huge 2 walk-in closets, all bedrooms are huge and 4 bedrooms have walking closets, large luxury tiles and pot lights in the whole house, Carpet Free home, Separate Entrance To the BSMT from the Backyard from the builder, The List goes on and on. Must-see home!!! |
| Price | $1,869,900 |
| Taxes: | $5761.82 |
| Address: | 1527 Mendelson Hts , Milton, L9E 1H3, Ontario |
| Lot Size: | 46.01 x 90.41 (Feet) |
| Directions/Cross Streets: | Bronte & Etheridge |
| Rooms: | 11 |
| Bedrooms: | 5 |
| Bedrooms +: | |
| Kitchens: | 1 |
| Family Room: | Y |
| Basement: | Full, Sep Entrance |
| Property Type: | Detached |
| Style: | 2-Storey |
| Exterior: | Brick, Stone |
| Garage Type: | Built-In |
| (Parking/)Drive: | Private |
| Drive Parking Spaces: | 2 |
| Pool: | None |
| Approximatly Square Footage: | 3000-3500 |
| Property Features: | Hospital, Library, Park, Place Of Worship, Public Transit, School |
| Fireplace/Stove: | Y |
| Heat Source: | Gas |
| Heat Type: | Forced Air |
| Central Air Conditioning: | Central Air |
| Laundry Level: | Main |
| Elevator Lift: | N |
| Sewers: | Sewers |
| Water: | Municipal |
| Utilities-Cable: | Y |
| Utilities-Hydro: | Y |
| Utilities-Gas: | Y |
| Utilities-Telephone: | Y |
$
%
Years
This calculator is for demonstration purposes only. Always consult a professional
financial advisor before making personal financial decisions.
| Although the information displayed is believed to be accurate, no warranties or representations are made of any kind. |
| SUTTON GROUP REALTY SYSTEMS INC. |
|
|

Ajay Chopra
Sales Representative
Dir:
647-533-6876
Bus:
6475336876
| Virtual Tour | Book Showing | Email a Friend |
Jump To:
At a Glance:
| Type: | Freehold - Detached |
| Area: | Halton |
| Municipality: | Milton |
| Neighbourhood: | Ford |
| Style: | 2-Storey |
| Lot Size: | 46.01 x 90.41(Feet) |
| Tax: | $5,761.82 |
| Beds: | 5 |
| Baths: | 5 |
| Fireplace: | Y |
| Pool: | None |
Locatin Map:
Payment Calculator:

