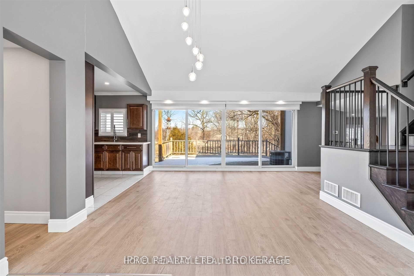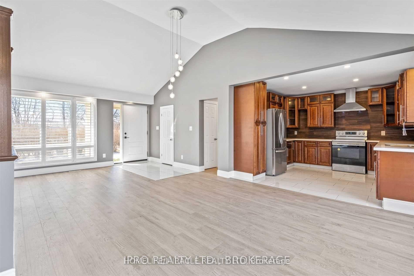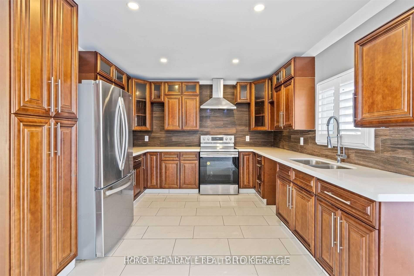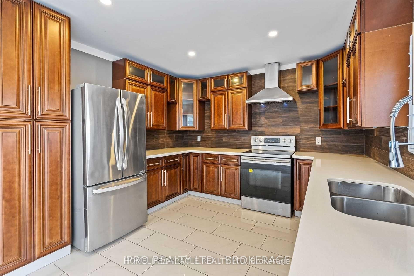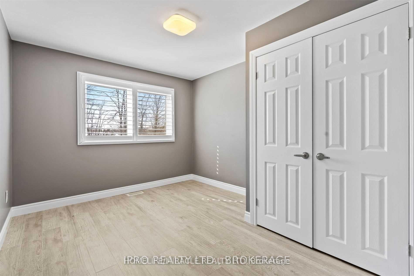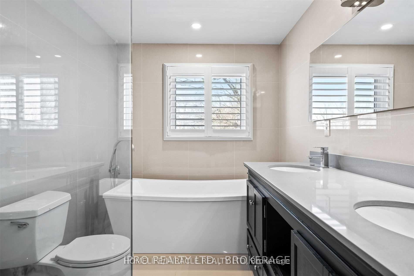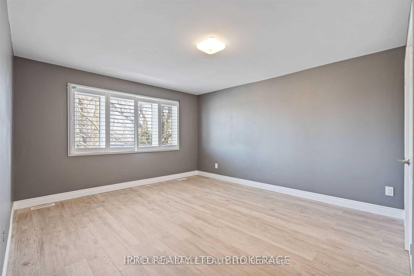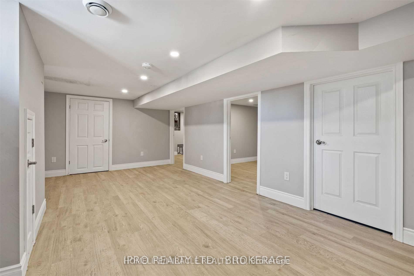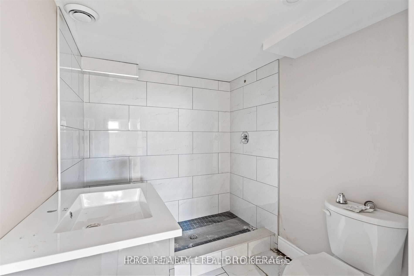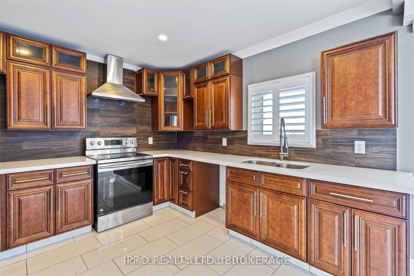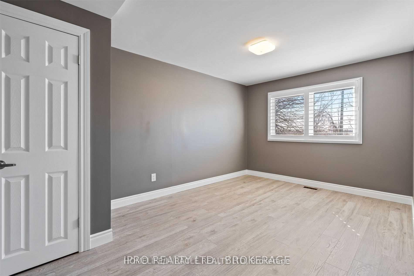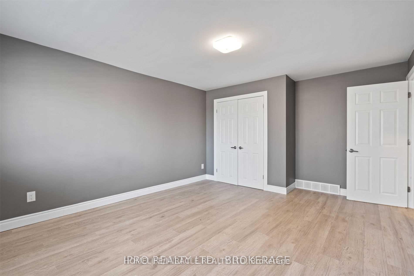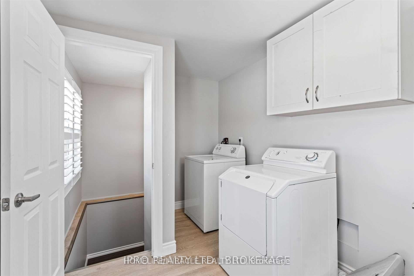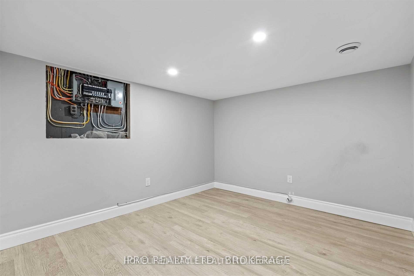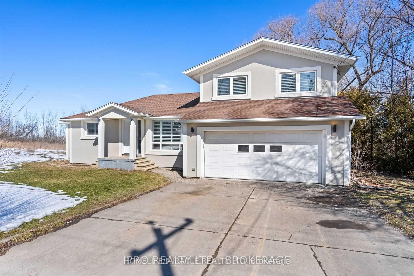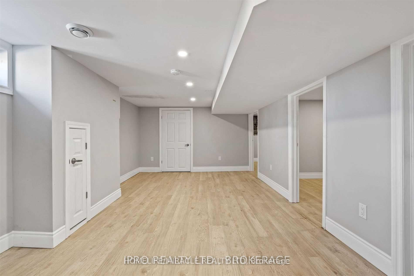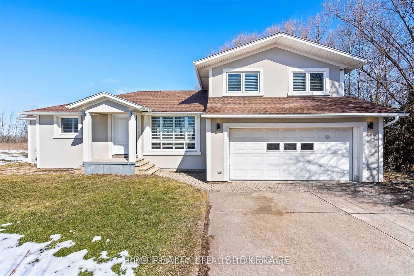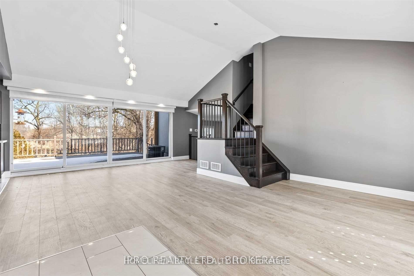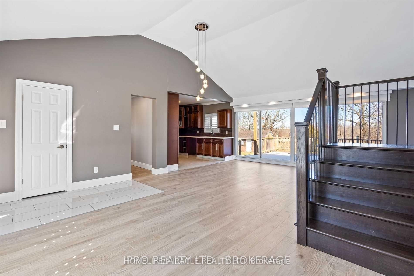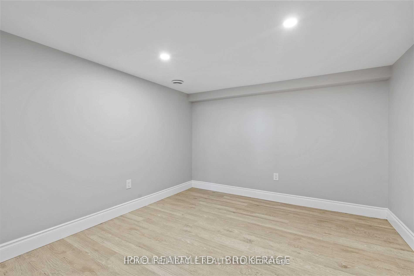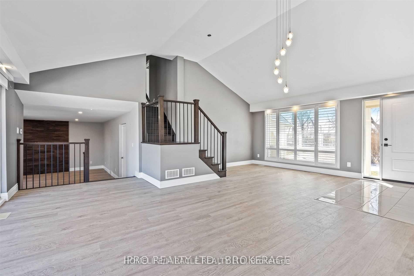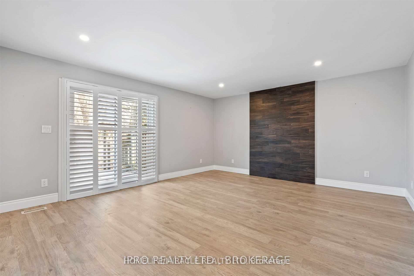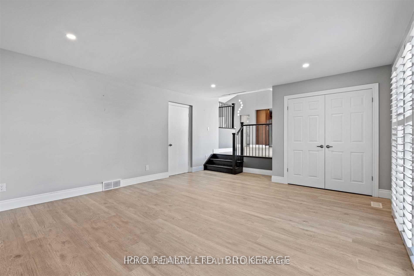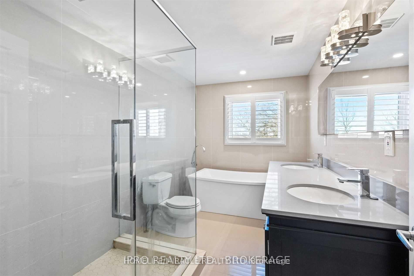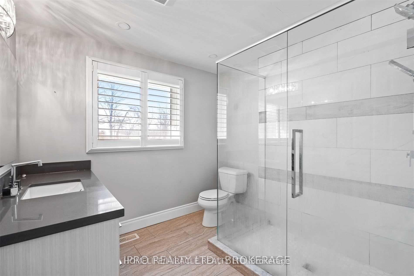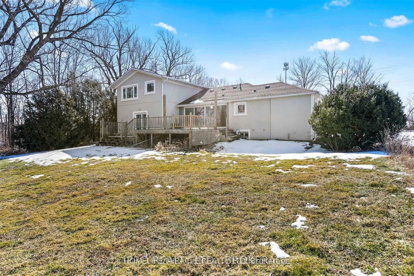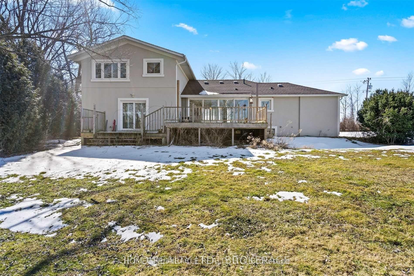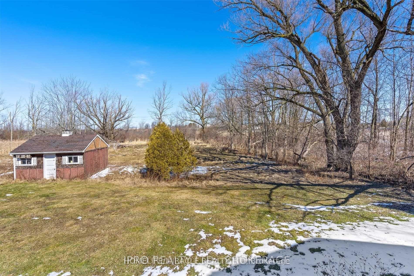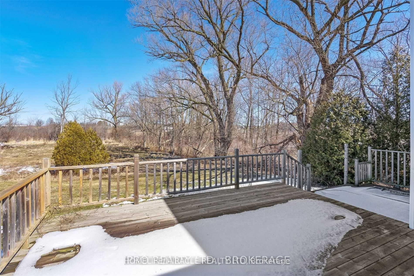$3,000
Available - For Rent
Listing ID: X10426043
8357 Beaverdams Rd , Niagara Falls, L2E 6S4, Ontario
| This beautiful 3 bedroom, 2- bathroom sidesplit home is perfect for families. Nestled on a 1+ acre lot, the property offers privacy and plenty of space. Featuring a bright open-concept layout, it includes:- Two-tiered deck with walkouts from the dining -and family rooms- Custom remote blinds in the dining area and California shutters throughout- A double-car garage with six parking spaces and direct access through the house- Located near Lundys Lane and the QEW, enjoy proximity to FreshCo, Subway, Wendy's, and other amenities. Tenant Responsible for %75 of utilities (gas, hydro , hot water rental). Basement will remain vacant for owner's occasional use, but owner will still contribute %25 of utilities. |
| Price | $3,000 |
| Address: | 8357 Beaverdams Rd , Niagara Falls, L2E 6S4, Ontario |
| Lot Size: | 100.00 x 553.09 (Feet) |
| Acreage: | .50-1.99 |
| Directions/Cross Streets: | Lundy's Lane/Kalar Rd |
| Rooms: | 5 |
| Bedrooms: | 3 |
| Bedrooms +: | |
| Kitchens: | 1 |
| Family Room: | Y |
| Basement: | Other |
| Furnished: | N |
| Property Type: | Detached |
| Style: | Sidesplit 3 |
| Exterior: | Other, Stucco/Plaster |
| Garage Type: | Built-In |
| (Parking/)Drive: | Private |
| Drive Parking Spaces: | 6 |
| Pool: | None |
| Private Entrance: | Y |
| Fireplace/Stove: | N |
| Heat Source: | Gas |
| Heat Type: | Forced Air |
| Central Air Conditioning: | Central Air |
| Sewers: | Septic |
| Water: | Well |
| Although the information displayed is believed to be accurate, no warranties or representations are made of any kind. |
| HOMELIFE/MIRACLE REALTY LTD |
|
|

Ajay Chopra
Sales Representative
Dir:
647-533-6876
Bus:
6475336876
| Book Showing | Email a Friend |
Jump To:
At a Glance:
| Type: | Freehold - Detached |
| Area: | Niagara |
| Municipality: | Niagara Falls |
| Neighbourhood: | 209 - Beaverdams |
| Style: | Sidesplit 3 |
| Lot Size: | 100.00 x 553.09(Feet) |
| Beds: | 3 |
| Baths: | 2 |
| Fireplace: | N |
| Pool: | None |
Locatin Map:

