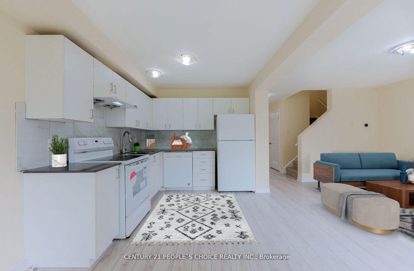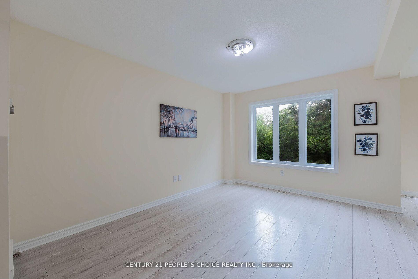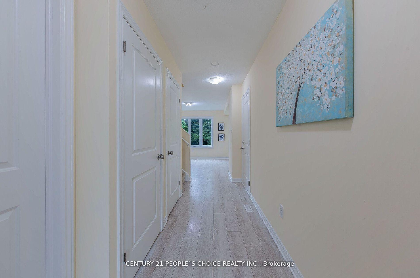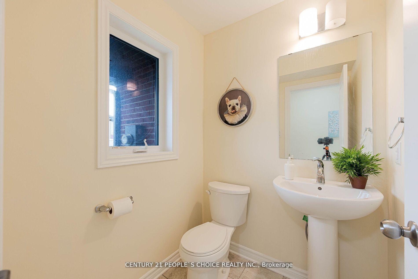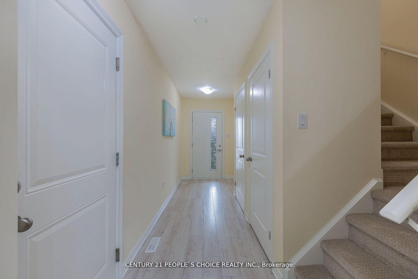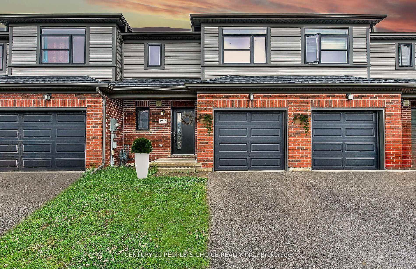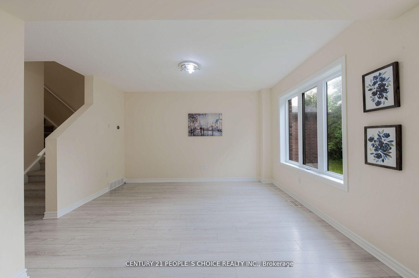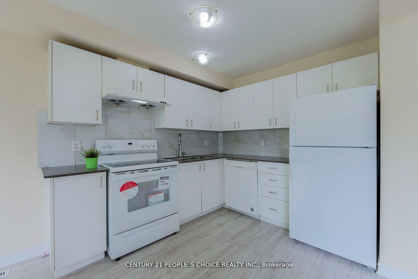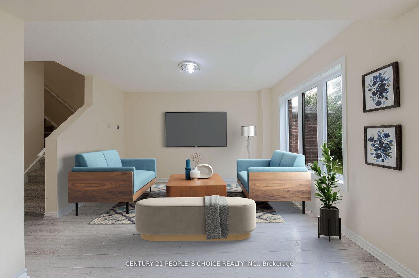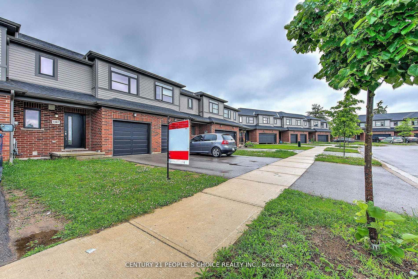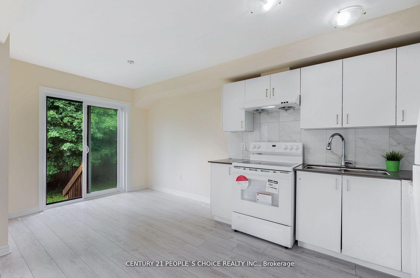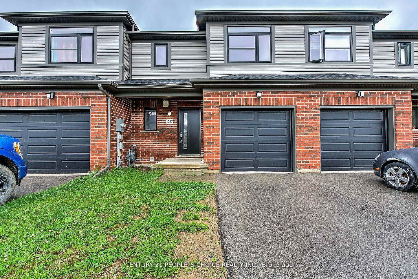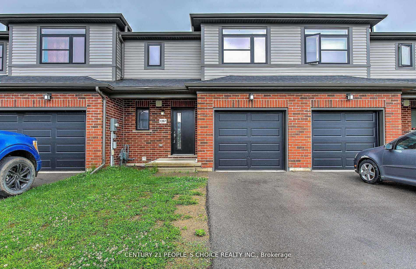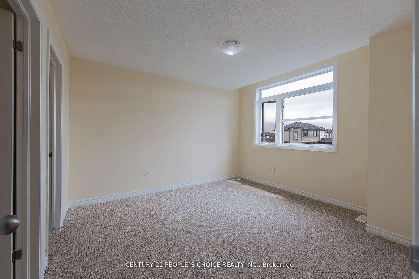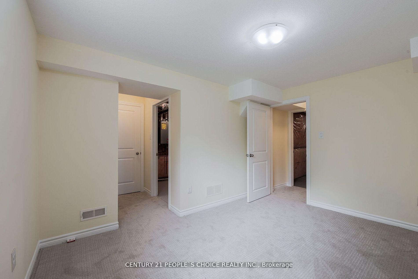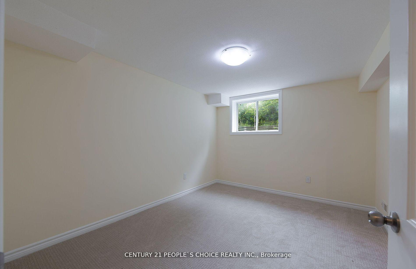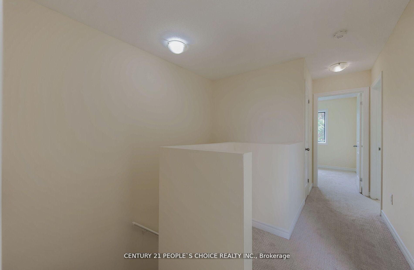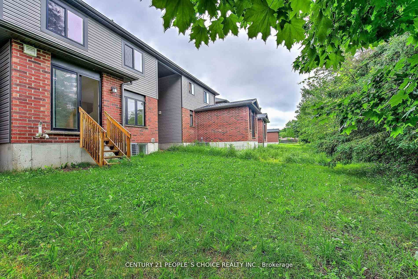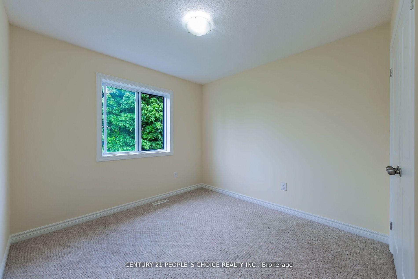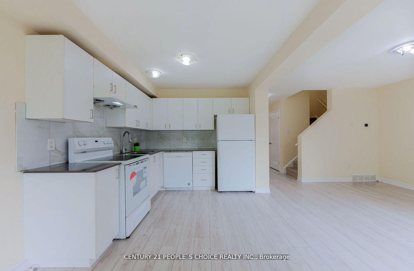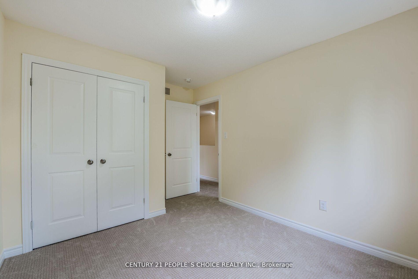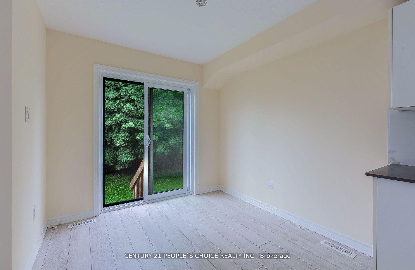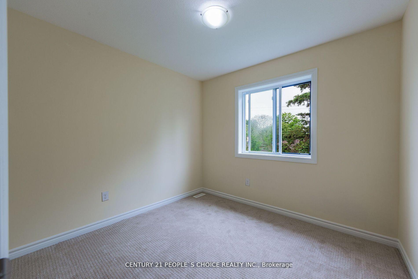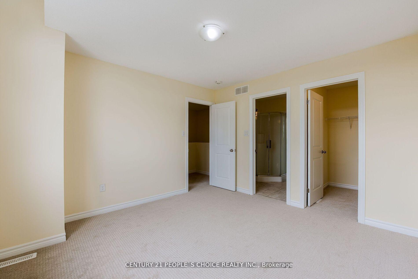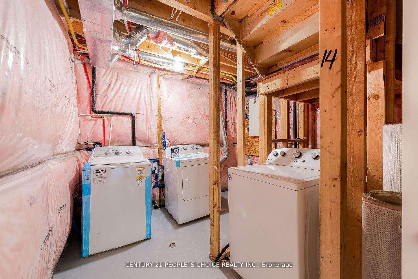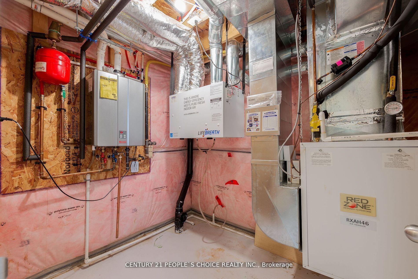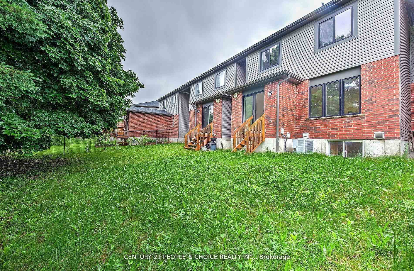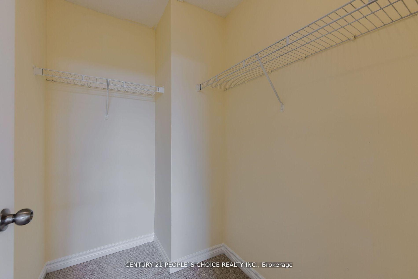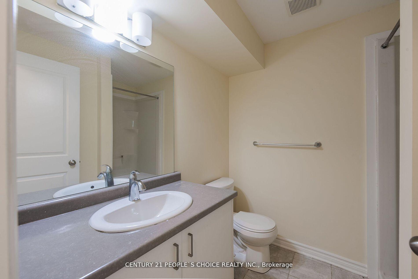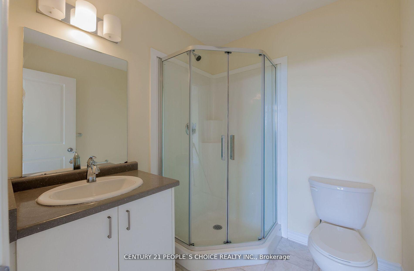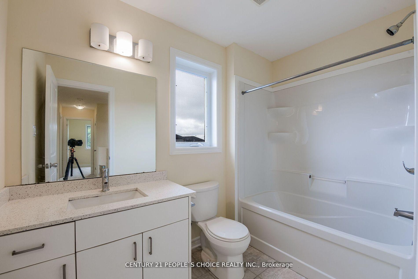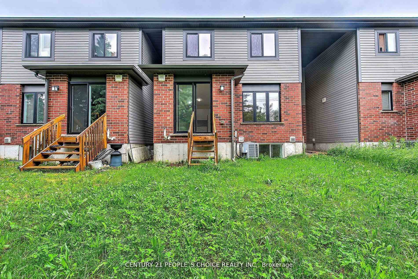$598,000
Available - For Sale
Listing ID: X10406006
1287 Michael Circ , London, N5C 1R1, Ontario
| FREEHOLD Two level Town House/NO FEE ! 5 year old only approximately. With Finished Basement Done By Builder With 3pc Ensuite. One Side Of The House Attached To Garage Only. Door from also to go in back yard. Central And Convenient Location! Walking Distance To Fanshawe College, Community Center, Park, Grocery, School, Shopping, Public Library, Bus. Around 10/15 Min Of Great Value. Good Size Backyard, Master Bedroom W/ Walk-in Closet & 3 Piece Ensuite. Brand new Stove, Brand New Carpet All Over The Bedroom To Be Cozy And Freshly Painted. Hot Water Tank And Central Air Conditioner Rental. Bus- Street Transit Stop Less Than 3 Min Walk Away. Schools: 6 Public And 5 Catholic Schools Serve This Home. Park And Recreation 3 Playgrounds And 16 Other Facilities Are Within A 20 Min Walk Of This Home. Offers A Great Rental Potential Of $ 2700 + utilities Pm. |
| Price | $598,000 |
| Taxes: | $2893.11 |
| Address: | 1287 Michael Circ , London, N5C 1R1, Ontario |
| Lot Size: | 22.09 x 98.28 (Feet) |
| Directions/Cross Streets: | Highbury Ave & Cheapside St |
| Rooms: | 11 |
| Bedrooms: | 3 |
| Bedrooms +: | 1 |
| Kitchens: | 1 |
| Family Room: | Y |
| Basement: | Finished |
| Approximatly Age: | 0-5 |
| Property Type: | Att/Row/Twnhouse |
| Style: | 2-Storey |
| Exterior: | Alum Siding, Brick |
| Garage Type: | Attached |
| (Parking/)Drive: | Available |
| Drive Parking Spaces: | 1 |
| Pool: | None |
| Approximatly Age: | 0-5 |
| Approximatly Square Footage: | 1100-1500 |
| Property Features: | Other, School Bus Route |
| Fireplace/Stove: | N |
| Heat Source: | Gas |
| Heat Type: | Forced Air |
| Central Air Conditioning: | Central Air |
| Sewers: | Sewers |
| Water: | Municipal |
$
%
Years
This calculator is for demonstration purposes only. Always consult a professional
financial advisor before making personal financial decisions.
| Although the information displayed is believed to be accurate, no warranties or representations are made of any kind. |
| CENTURY 21 PEOPLE`S CHOICE REALTY INC. |
|
|

Ajay Chopra
Sales Representative
Dir:
647-533-6876
Bus:
6475336876
| Book Showing | Email a Friend |
Jump To:
At a Glance:
| Type: | Freehold - Att/Row/Twnhouse |
| Area: | Middlesex |
| Municipality: | London |
| Neighbourhood: | East D |
| Style: | 2-Storey |
| Lot Size: | 22.09 x 98.28(Feet) |
| Approximate Age: | 0-5 |
| Tax: | $2,893.11 |
| Beds: | 3+1 |
| Baths: | 4 |
| Fireplace: | N |
| Pool: | None |
Locatin Map:
Payment Calculator:

