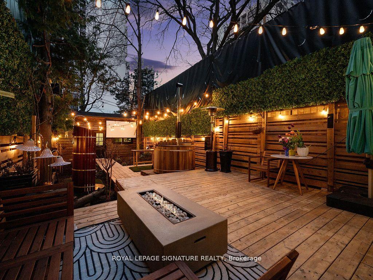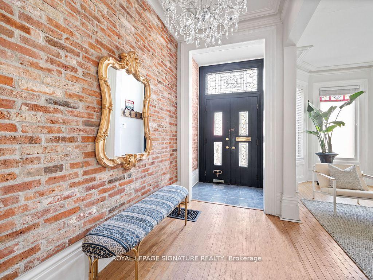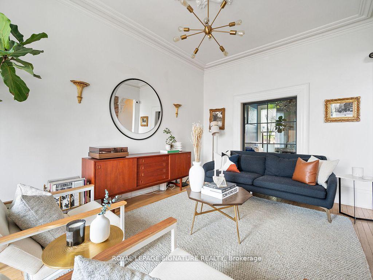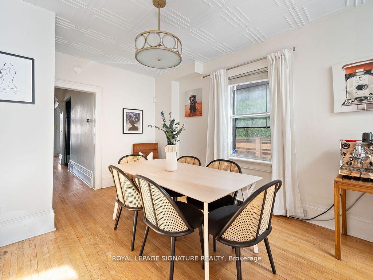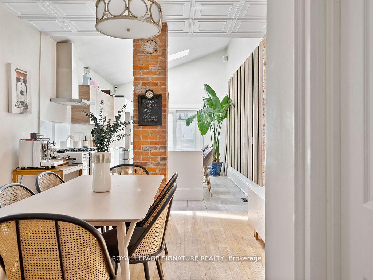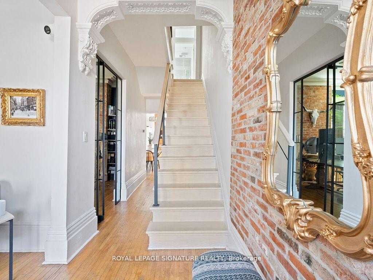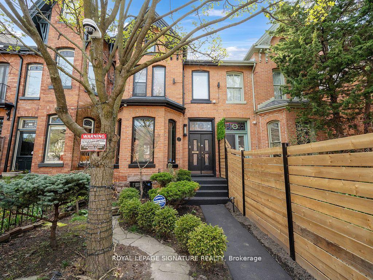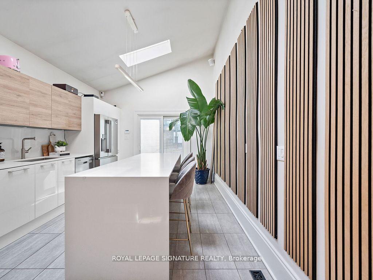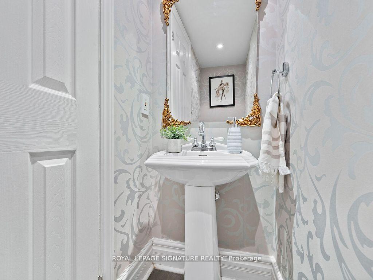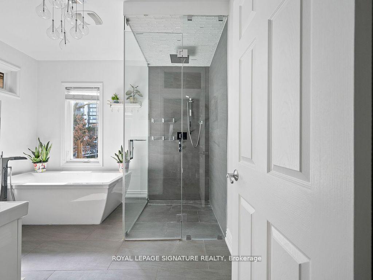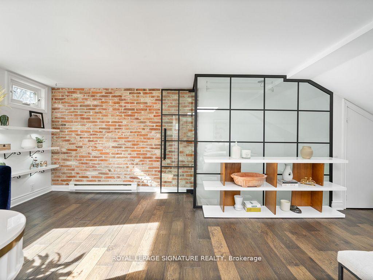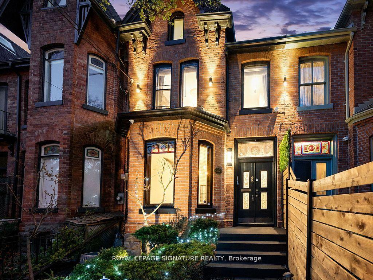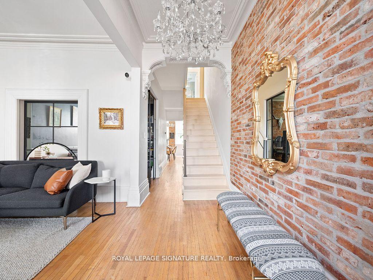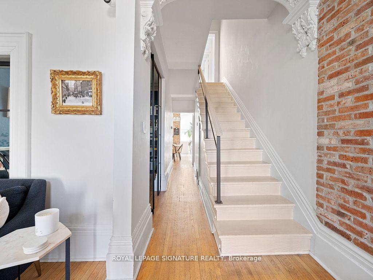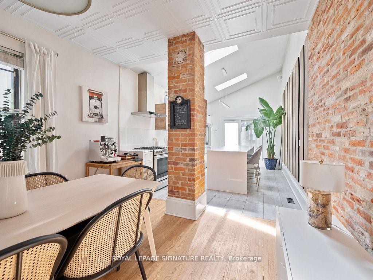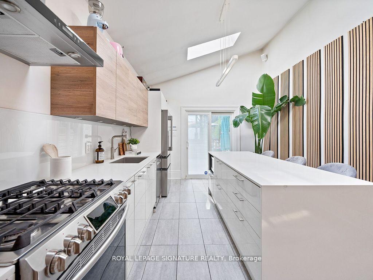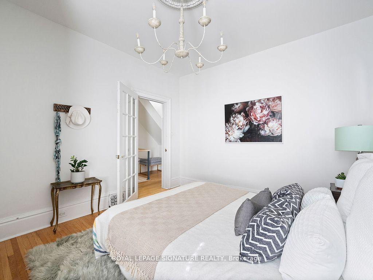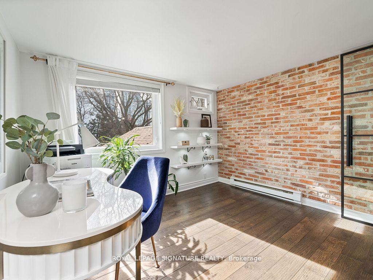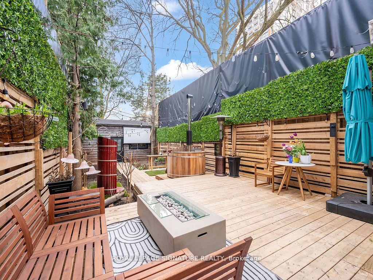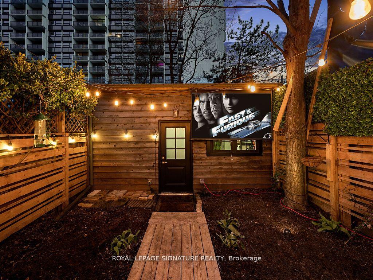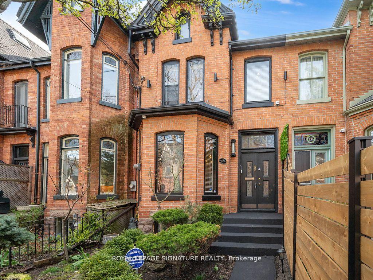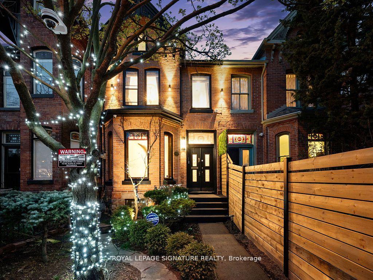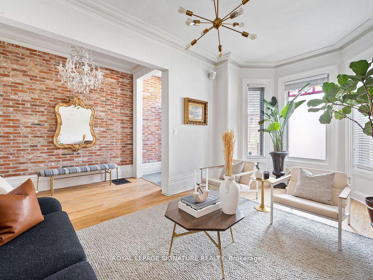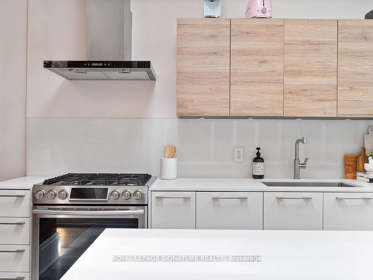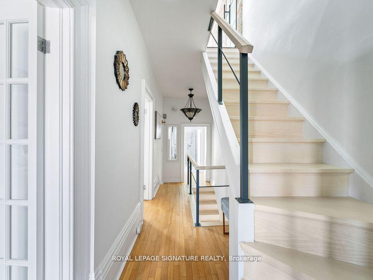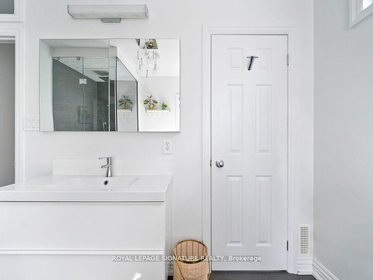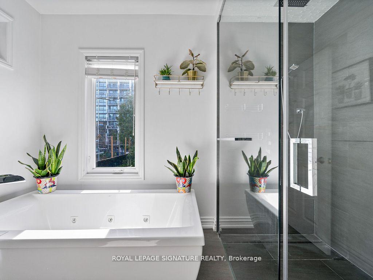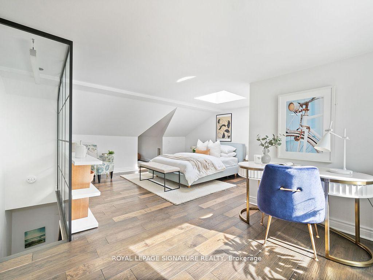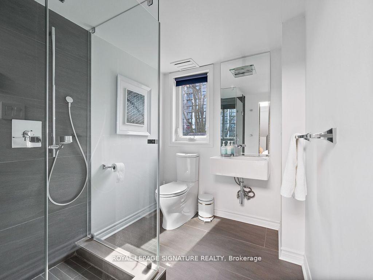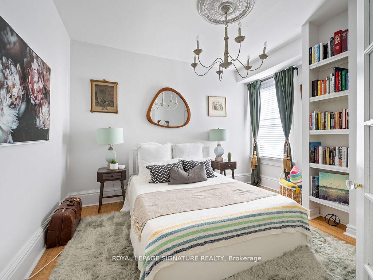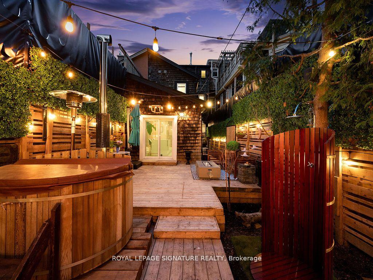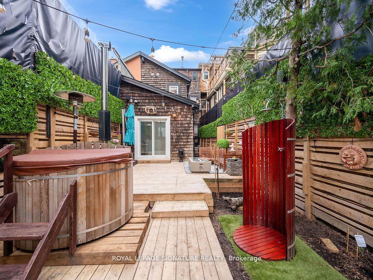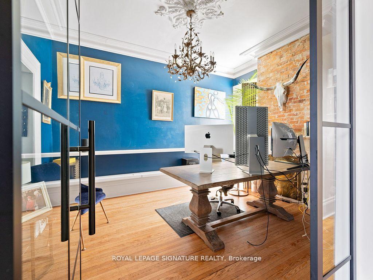$1,899,900
Available - For Sale
Listing ID: C10425713
102 Seaton St , Toronto, M5A 2T3, Ontario
| Indulge in luxury, lifestyle, and location with this impeccable Cabbagetown Victorian residence a haven for urban professionals. Located close to festivals, conferences, and an array of professional and leisure services, this home caters to the desires of the modern city dweller. The home seamlessly blends old-world construction with new-world design, offering a unique and harmonious living experience that merges historic charm with contemporary luxury. This immaculate 3 bedroom palazzo is unparalleled, offering over 3000 sq ft of living space meticulously designed. Every detail reflects the epitome of Victorian elegance, creating a timeless masterpiece for those who appreciate the very best. Situated on a double-long sized lot, this residence features a two-car garage and a backyard oasis, with a beautiful deck, garden, hot tub and shower. The backyard also offers the option of adding a garden suite/laneway home, providing additional flexibility to suit your lifestyle needs. |
| Extras: Enjoy proximity to concerts, transit, airports, major arteries, markets, hospitals, schools, grocery stores, retail outlets, and Toronto's finest restaurants, boasting an exceptional 99/100 Walk Score, transit 100/100. |
| Price | $1,899,900 |
| Taxes: | $7224.42 |
| Address: | 102 Seaton St , Toronto, M5A 2T3, Ontario |
| Lot Size: | 18.01 x 146.00 (Feet) |
| Directions/Cross Streets: | Parliament and Shuter |
| Rooms: | 14 |
| Bedrooms: | 3 |
| Bedrooms +: | |
| Kitchens: | 1 |
| Family Room: | Y |
| Basement: | Full |
| Approximatly Age: | 100+ |
| Property Type: | Semi-Detached |
| Style: | 3-Storey |
| Exterior: | Brick |
| Garage Type: | Detached |
| (Parking/)Drive: | Lane |
| Drive Parking Spaces: | 0 |
| Pool: | None |
| Approximatly Age: | 100+ |
| Approximatly Square Footage: | 3000-3500 |
| Property Features: | Fenced Yard, Hospital, Park, Public Transit, Rec Centre, School |
| Fireplace/Stove: | N |
| Heat Source: | Gas |
| Heat Type: | Forced Air |
| Central Air Conditioning: | Central Air |
| Laundry Level: | Upper |
| Sewers: | Sewers |
| Water: | Municipal |
$
%
Years
This calculator is for demonstration purposes only. Always consult a professional
financial advisor before making personal financial decisions.
| Although the information displayed is believed to be accurate, no warranties or representations are made of any kind. |
| ROYAL LEPAGE SIGNATURE REALTY |
|
|

Ajay Chopra
Sales Representative
Dir:
647-533-6876
Bus:
6475336876
| Virtual Tour | Book Showing | Email a Friend |
Jump To:
At a Glance:
| Type: | Freehold - Semi-Detached |
| Area: | Toronto |
| Municipality: | Toronto |
| Neighbourhood: | Moss Park |
| Style: | 3-Storey |
| Lot Size: | 18.01 x 146.00(Feet) |
| Approximate Age: | 100+ |
| Tax: | $7,224.42 |
| Beds: | 3 |
| Baths: | 3 |
| Fireplace: | N |
| Pool: | None |
Locatin Map:
Payment Calculator:

