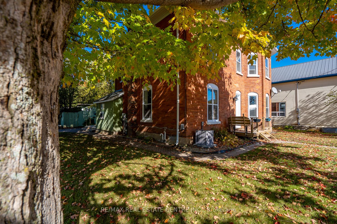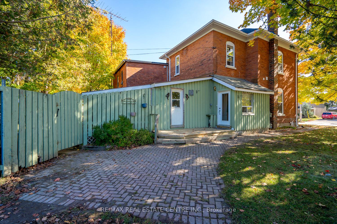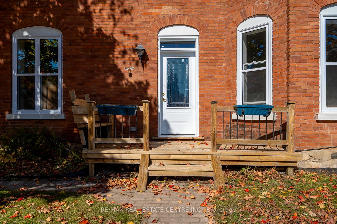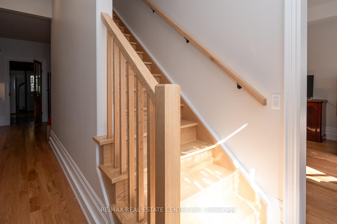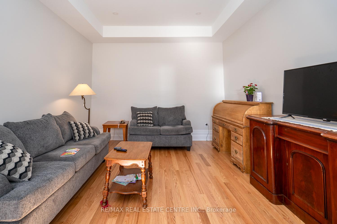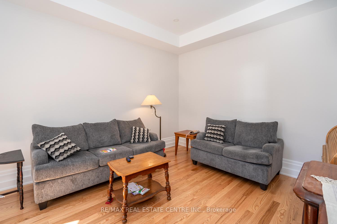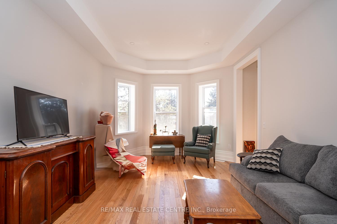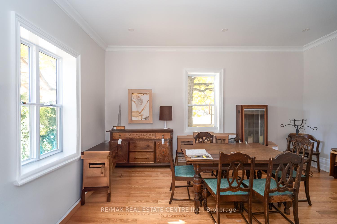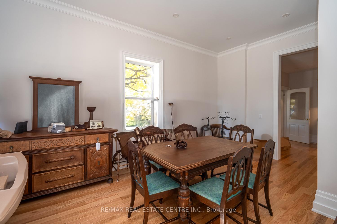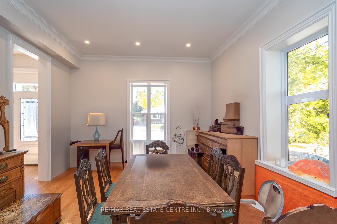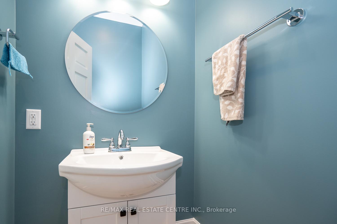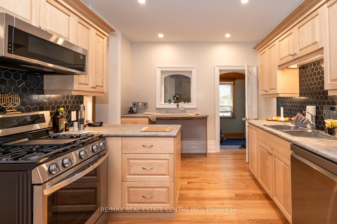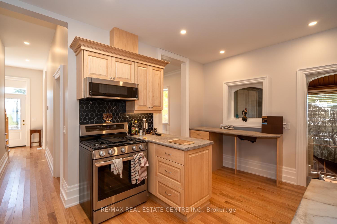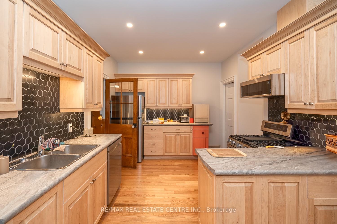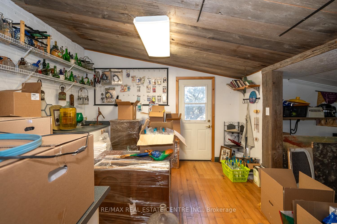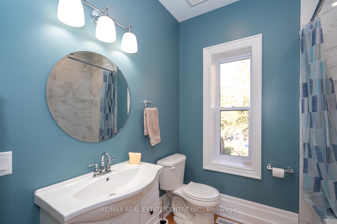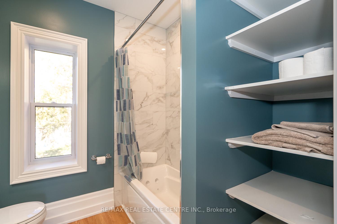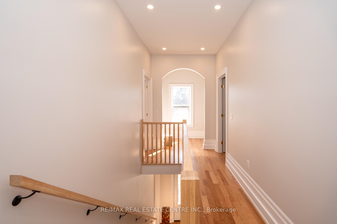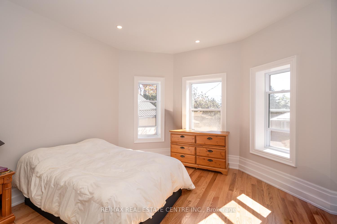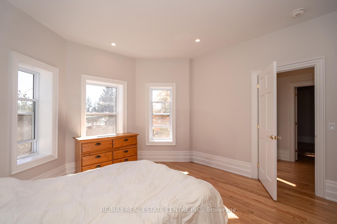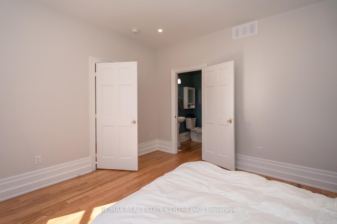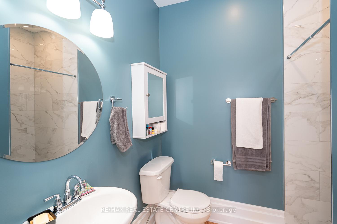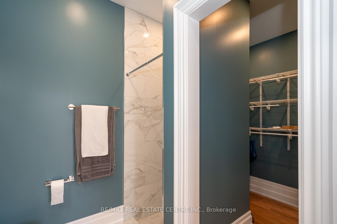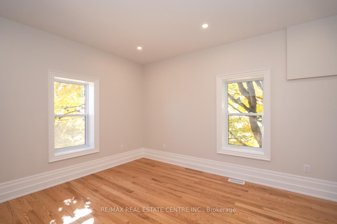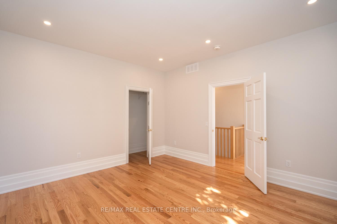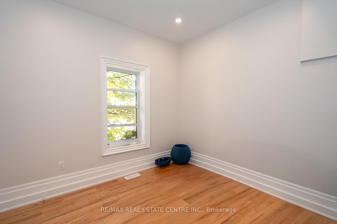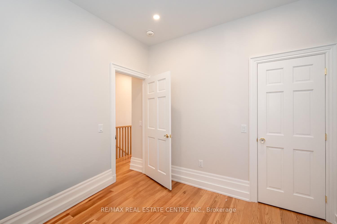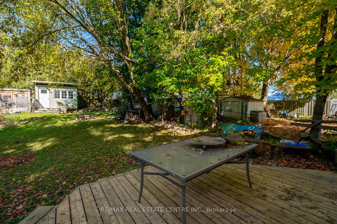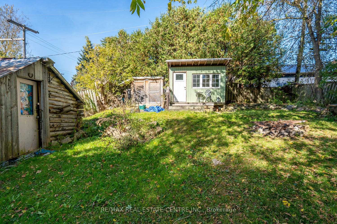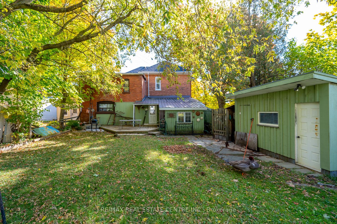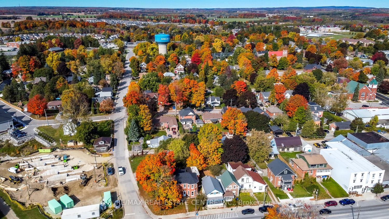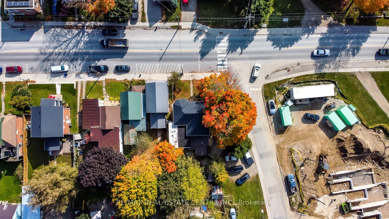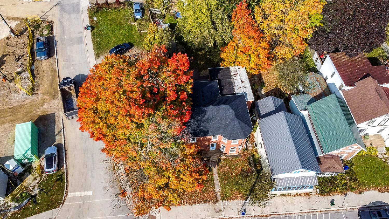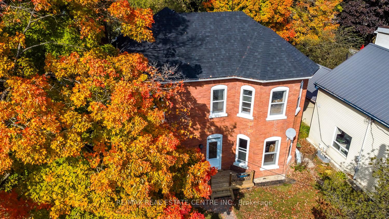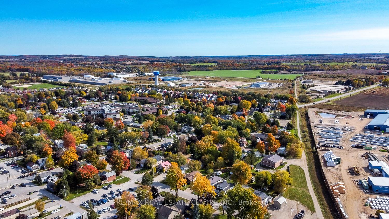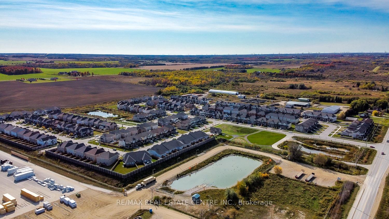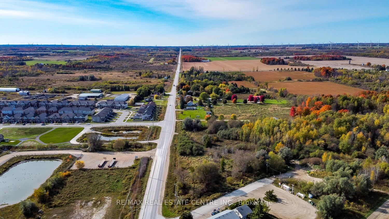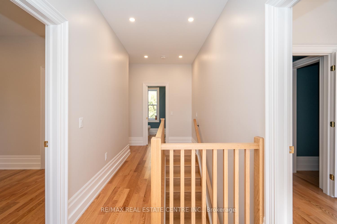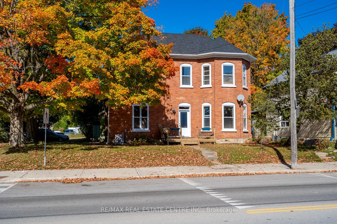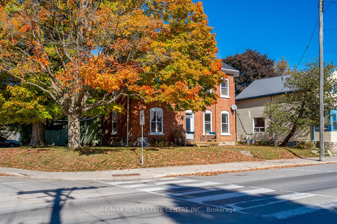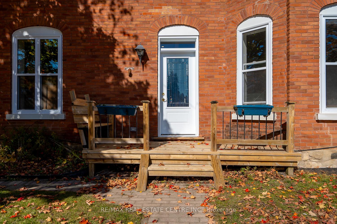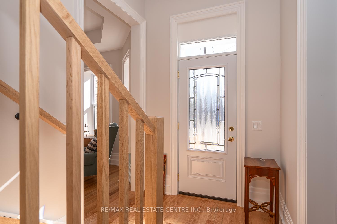$1,150,000
Available - For Sale
Listing ID: X9507869
154 Main St West , Shelburne, L0N 1S3, Ontario
| This character-filled brick duplex is ideally located on a double-sized lot, close to restaurants, schools, shops, the library, and public transit. Perfect for families and investors alike, this property offers the flexibility to live in one side while generating extra income from the fully separated apartment that blends seamlessly with the main house.The home boasts ample outdoor space with mature trees, a cozy bunkie, and a work shed. Inside, youll find 12 rooms, including 3+2 bedrooms, 3 full bathrooms, and a 2-piece bathroom. The master suite features a full ensuite bathroom and a walk-in closet, offering a private retreat. The living room is bathed in natural light with a lovely view of the front yard, and the recently renovated kitchen for any aspiring chef.Recent upgrades include a full renovation in the main house, a brand-new roof and AC unit (both 2024), and most windows replaced (2024), along with updated plumbing, electrical, and furnace systems. Additional amenities include laundry facilities in the basement. This home combines historical charm with modern conveniences. Dont miss out on this unique opportunity in Shelburne! |
| Price | $1,150,000 |
| Taxes: | $4371.00 |
| Address: | 154 Main St West , Shelburne, L0N 1S3, Ontario |
| Lot Size: | 51.80 x 150.15 (Feet) |
| Directions/Cross Streets: | Main St W / Gordon St |
| Rooms: | 11 |
| Bedrooms: | 4 |
| Bedrooms +: | |
| Kitchens: | 2 |
| Family Room: | Y |
| Basement: | Full |
| Property Type: | Duplex |
| Style: | 2-Storey |
| Exterior: | Brick |
| Garage Type: | None |
| (Parking/)Drive: | Private |
| Drive Parking Spaces: | 10 |
| Pool: | None |
| Property Features: | Electric Car, Library, Park, Public Transit, School, School Bus Route |
| Fireplace/Stove: | N |
| Heat Source: | Gas |
| Heat Type: | Forced Air |
| Central Air Conditioning: | Central Air |
| Laundry Level: | Lower |
| Sewers: | Sewers |
| Water: | Municipal |
$
%
Years
This calculator is for demonstration purposes only. Always consult a professional
financial advisor before making personal financial decisions.
| Although the information displayed is believed to be accurate, no warranties or representations are made of any kind. |
| RE/MAX REAL ESTATE CENTRE INC. |
|
|

Ajay Chopra
Sales Representative
Dir:
647-533-6876
Bus:
6475336876
| Virtual Tour | Book Showing | Email a Friend |
Jump To:
At a Glance:
| Type: | Freehold - Duplex |
| Area: | Dufferin |
| Municipality: | Shelburne |
| Neighbourhood: | Shelburne |
| Style: | 2-Storey |
| Lot Size: | 51.80 x 150.15(Feet) |
| Tax: | $4,371 |
| Beds: | 4 |
| Baths: | 4 |
| Fireplace: | N |
| Pool: | None |
Locatin Map:
Payment Calculator:

