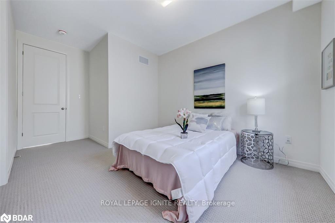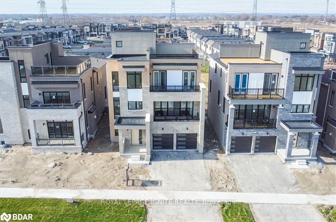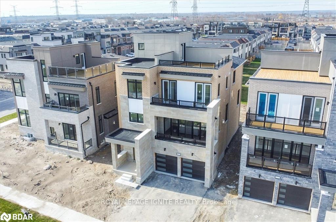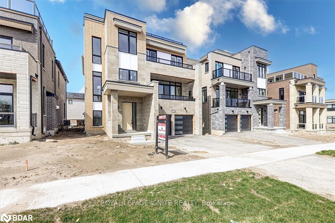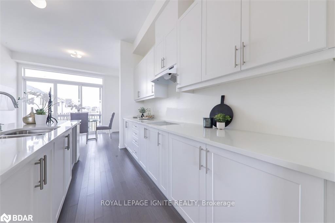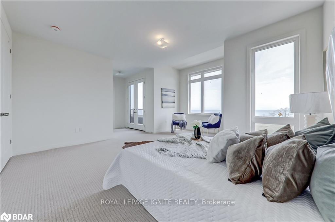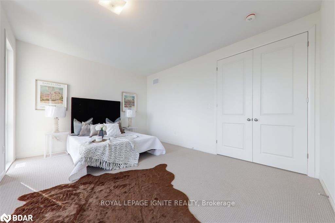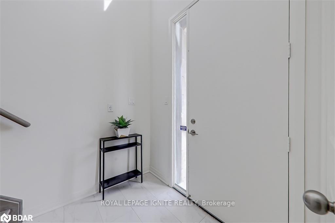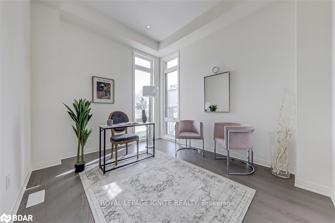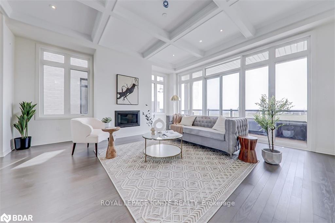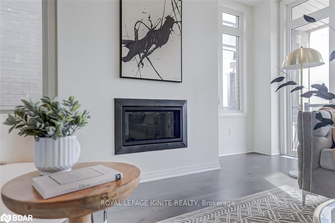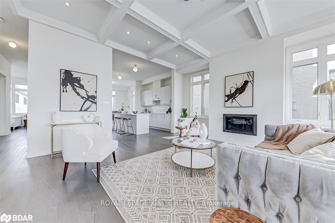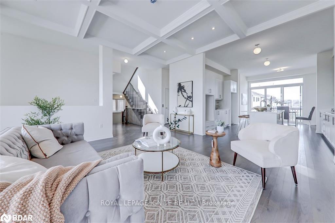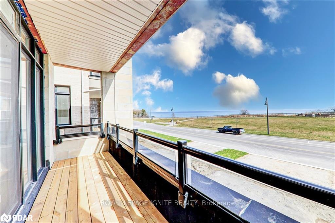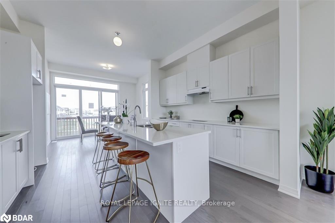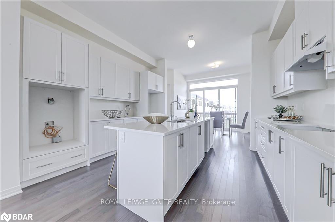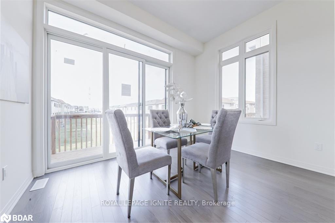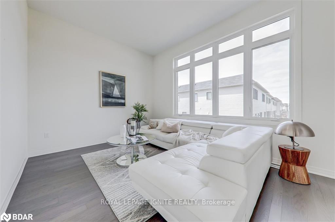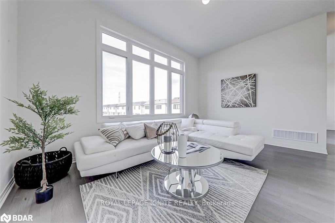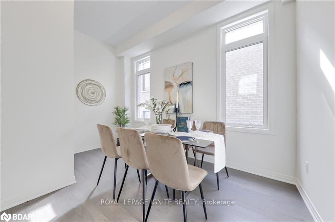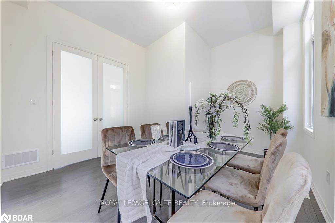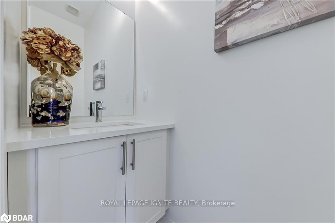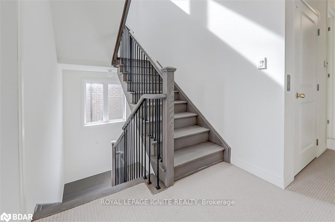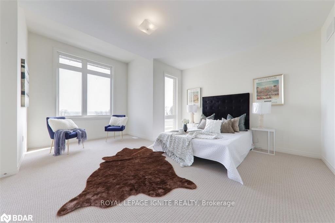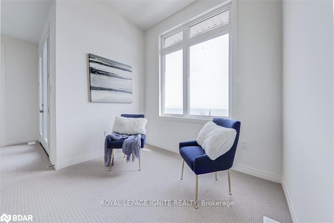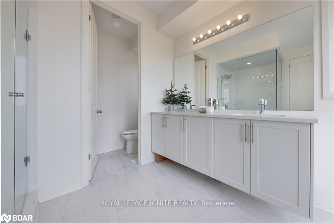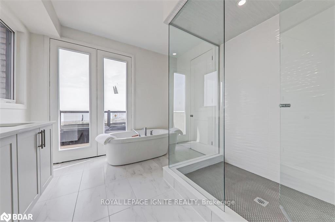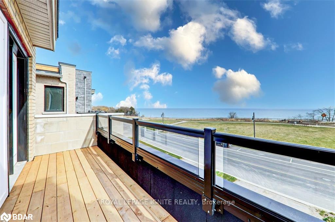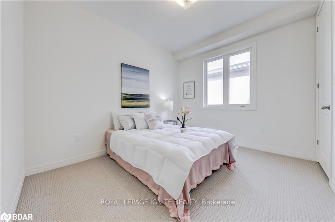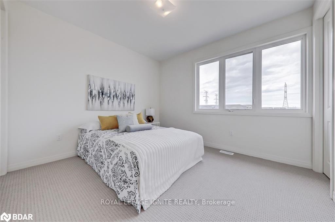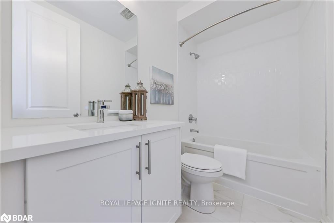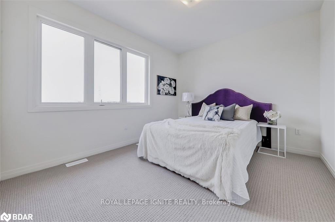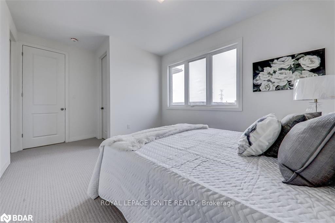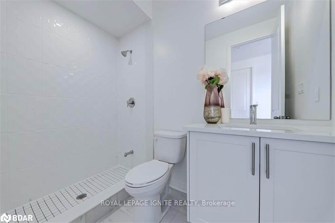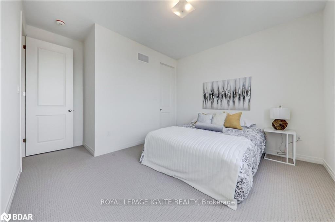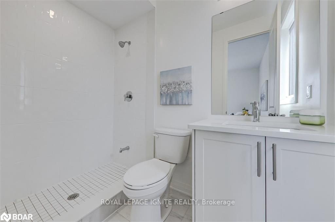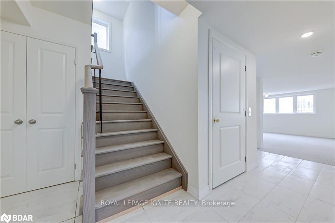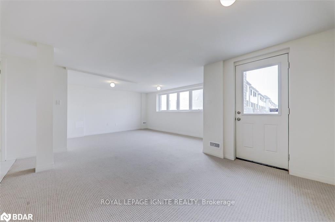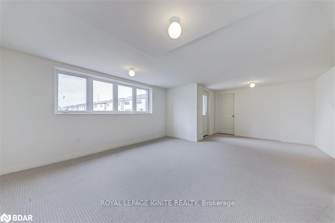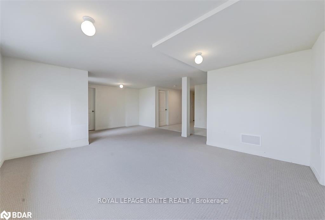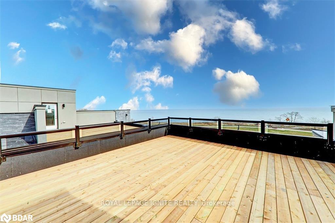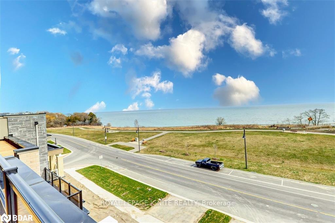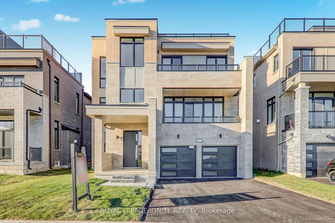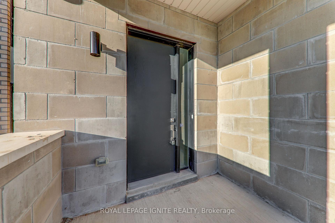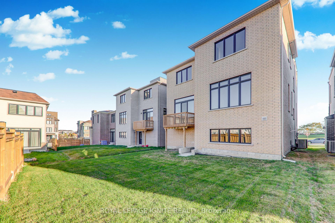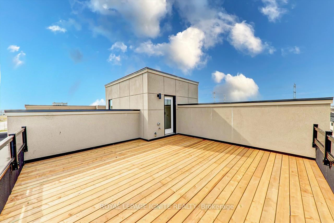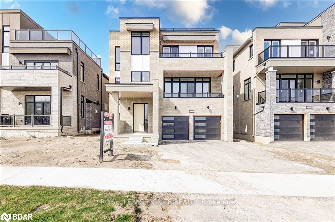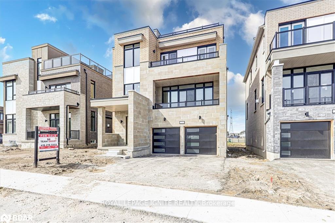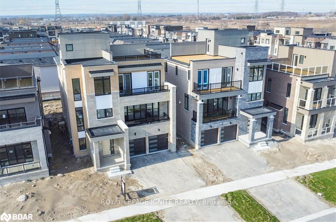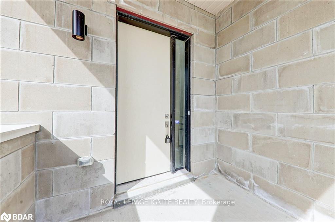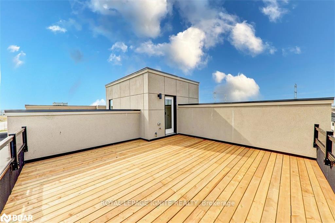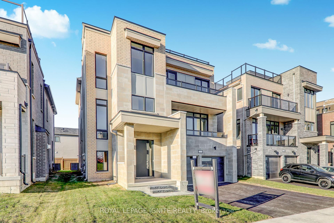$1,899,990
Available - For Sale
Listing ID: E9420263
255 Port Darlington Rd , Clarington, L1C 4B1, Ontario
| Find your paradise at the waters edge. The GTAs largest master-planned waterfront community! The Seven Stars Model(4112 Sqft+557 Sqft Outdoor)features 4 Bedrooms & 5 Bathrooms! Finished Walkout Basement! Gleaming Hardwood flooring on the main flr! Oak Stairs with metal pickets! Private roof top terrace, Balconies on each floor! Tall windows & ceiling! Upgraded kitchen cabinets! Quartz Counters & Elevator(basement to Terrace)& Many More! Close to 401,Trails,Parks,etc! |
| Extras: Elevator, A/C, All ELF! |
| Price | $1,899,990 |
| Taxes: | $0.00 |
| Address: | 255 Port Darlington Rd , Clarington, L1C 4B1, Ontario |
| Lot Size: | 45.00 x 110.00 (Feet) |
| Directions/Cross Streets: | Port Darlington Rd/Yacht Dr |
| Rooms: | 11 |
| Bedrooms: | 4 |
| Bedrooms +: | 1 |
| Kitchens: | 1 |
| Family Room: | Y |
| Basement: | Fin W/O |
| Approximatly Age: | New |
| Property Type: | Detached |
| Style: | 2-Storey |
| Exterior: | Brick, Stone |
| Garage Type: | Built-In |
| (Parking/)Drive: | Private |
| Drive Parking Spaces: | 4 |
| Pool: | None |
| Approximatly Age: | New |
| Approximatly Square Footage: | 3500-5000 |
| Property Features: | Clear View, Hospital, Lake Access, Marina, Park, School Bus Route |
| Fireplace/Stove: | Y |
| Heat Source: | Gas |
| Heat Type: | Forced Air |
| Central Air Conditioning: | Central Air |
| Laundry Level: | Upper |
| Elevator Lift: | Y |
| Sewers: | Sewers |
| Water: | Municipal |
| Utilities-Hydro: | Y |
| Utilities-Gas: | Y |
$
%
Years
This calculator is for demonstration purposes only. Always consult a professional
financial advisor before making personal financial decisions.
| Although the information displayed is believed to be accurate, no warranties or representations are made of any kind. |
| ROYAL LEPAGE IGNITE REALTY |
|
|

Ajay Chopra
Sales Representative
Dir:
647-533-6876
Bus:
6475336876
| Book Showing | Email a Friend |
Jump To:
At a Glance:
| Type: | Freehold - Detached |
| Area: | Durham |
| Municipality: | Clarington |
| Neighbourhood: | Bowmanville |
| Style: | 2-Storey |
| Lot Size: | 45.00 x 110.00(Feet) |
| Approximate Age: | New |
| Beds: | 4+1 |
| Baths: | 6 |
| Fireplace: | Y |
| Pool: | None |
Locatin Map:
Payment Calculator:

