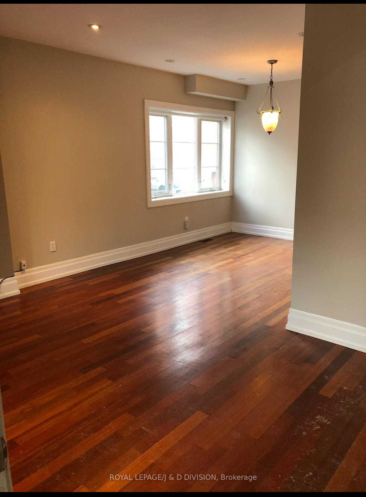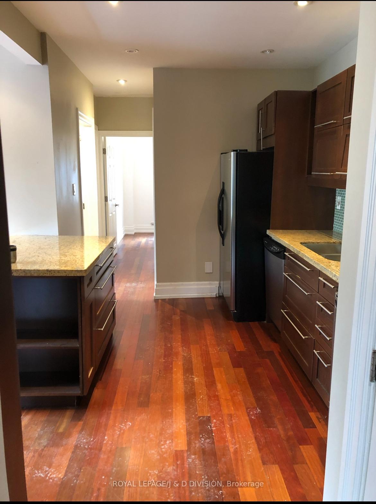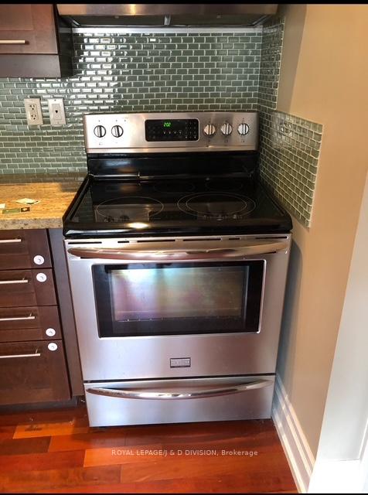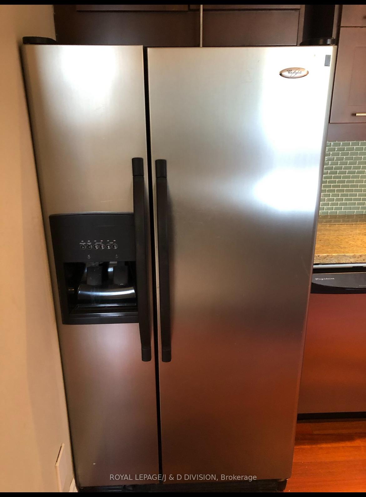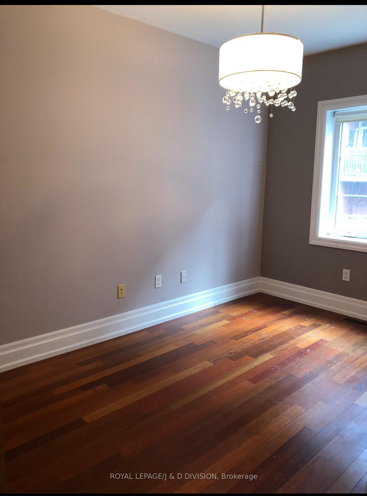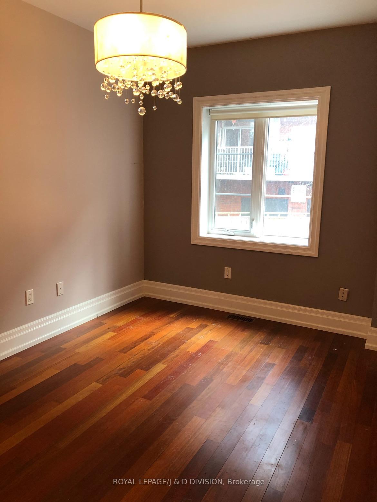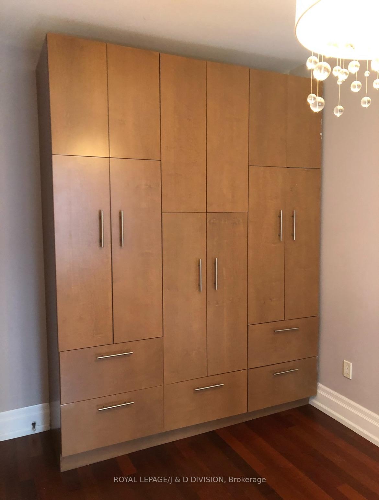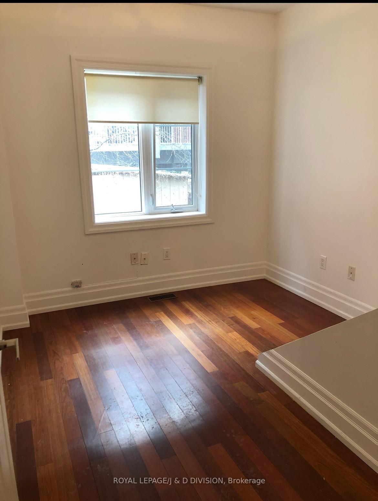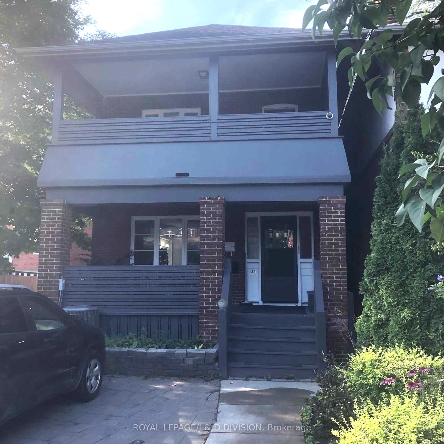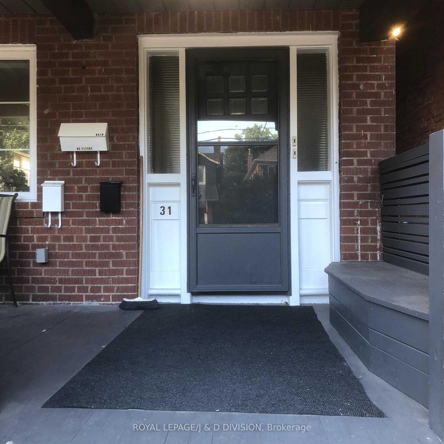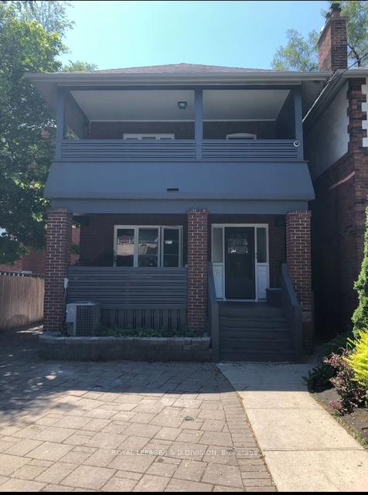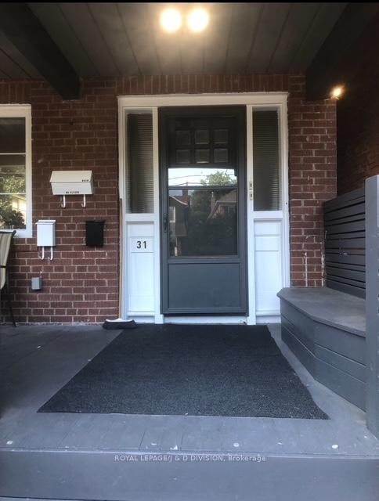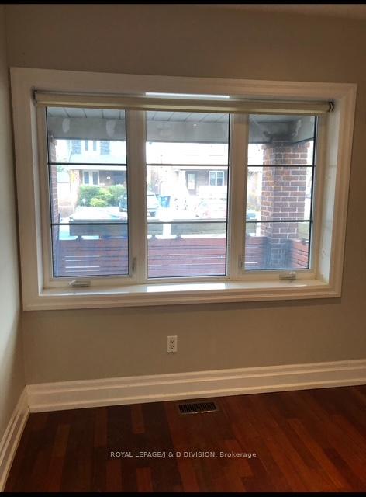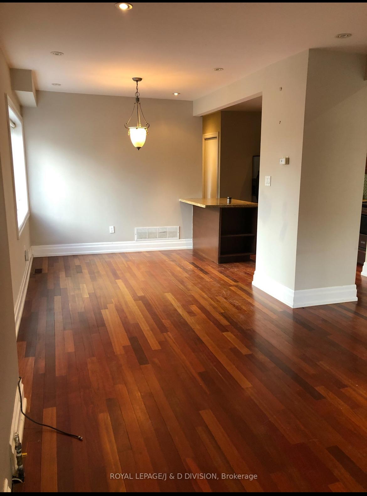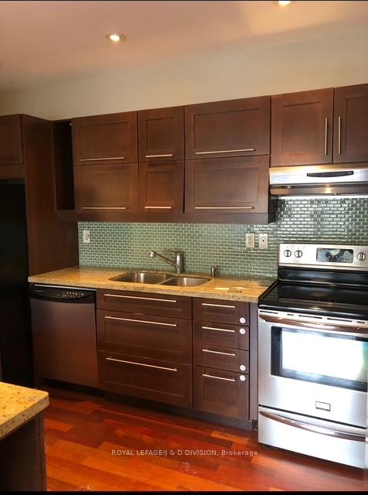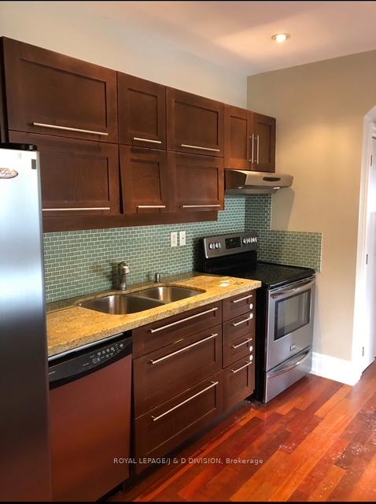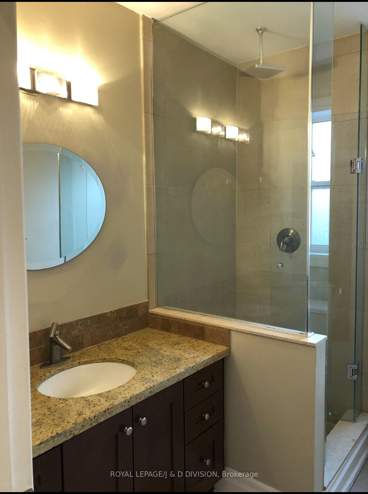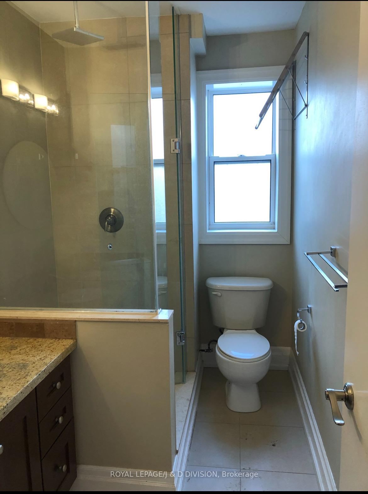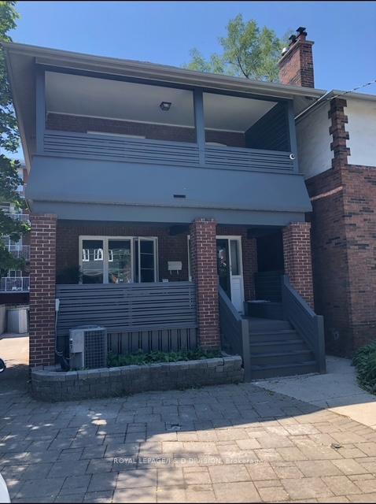$2,775
Available - For Rent
Listing ID: C9363804
31 Ranleigh Ave , Unit MAIN, Toronto, M4N 1X2, Ontario
| Prime Lawrence Park location. PET friendly. Deck on main floor for exclusive use of Tenant. Steps to Yonge and Lawrence. Subway at door. Walking distance to shops, grocery, bank and transit. All inclusive, main floor unit in the heart of Lawrence Park. Inclusive: heat, water, hydro, central air, ensuite laundry, and one car parking. |
| Extras: 24 hours notice for showings. Please ensure all offers to lease have: employment letters, pay stubs, credit report with score and identification. |
| Price | $2,775 |
| Address: | 31 Ranleigh Ave , Unit MAIN, Toronto, M4N 1X2, Ontario |
| Apt/Unit: | MAIN |
| Lot Size: | 30.00 x 90.00 (Feet) |
| Directions/Cross Streets: | Yonge & Lawrence |
| Rooms: | 4 |
| Bedrooms: | 2 |
| Bedrooms +: | |
| Kitchens: | 1 |
| Family Room: | N |
| Basement: | Apartment |
| Furnished: | N |
| Approximatly Age: | 31-50 |
| Property Type: | Triplex |
| Style: | 2-Storey |
| Exterior: | Brick |
| Garage Type: | Detached |
| (Parking/)Drive: | Pvt Double |
| Drive Parking Spaces: | 1 |
| Pool: | None |
| Private Entrance: | Y |
| Laundry Access: | Ensuite |
| Approximatly Age: | 31-50 |
| Approximatly Square Footage: | 700-1100 |
| Property Features: | Hospital, Public Transit, School |
| CAC Included: | Y |
| Hydro Included: | Y |
| Water Included: | Y |
| Common Elements Included: | Y |
| Heat Included: | Y |
| Parking Included: | Y |
| Fireplace/Stove: | N |
| Heat Source: | Gas |
| Heat Type: | Forced Air |
| Central Air Conditioning: | Central Air |
| Laundry Level: | Main |
| Elevator Lift: | N |
| Sewers: | Sewers |
| Water: | Municipal |
| Although the information displayed is believed to be accurate, no warranties or representations are made of any kind. |
| ROYAL LEPAGE/J & D DIVISION |
|
|

Ajay Chopra
Sales Representative
Dir:
647-533-6876
Bus:
6475336876
| Book Showing | Email a Friend |
Jump To:
At a Glance:
| Type: | Freehold - Triplex |
| Area: | Toronto |
| Municipality: | Toronto |
| Neighbourhood: | Lawrence Park North |
| Style: | 2-Storey |
| Lot Size: | 30.00 x 90.00(Feet) |
| Approximate Age: | 31-50 |
| Beds: | 2 |
| Baths: | 1 |
| Fireplace: | N |
| Pool: | None |
Locatin Map:

